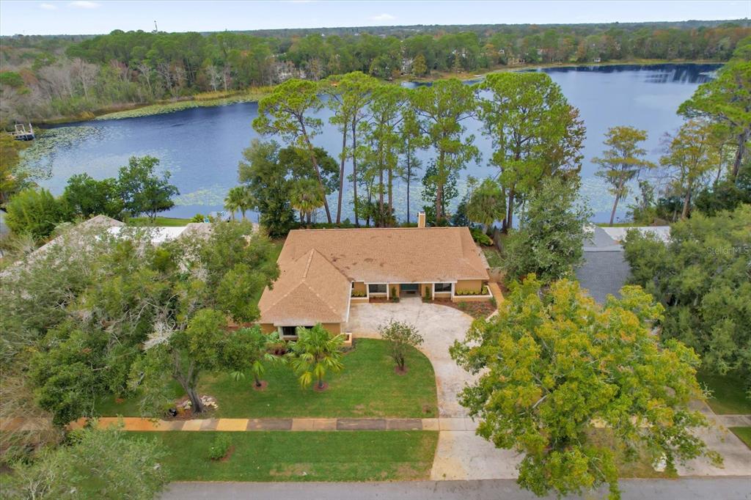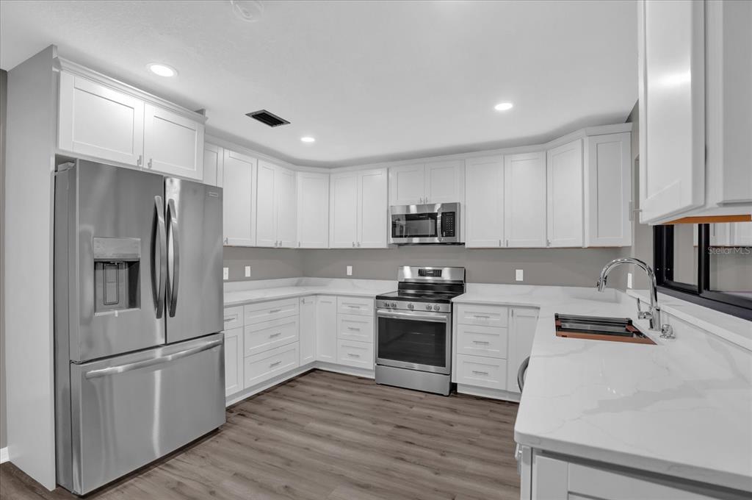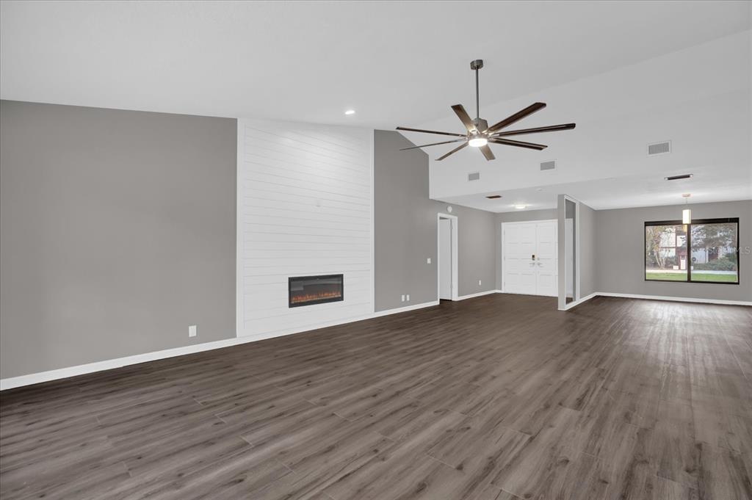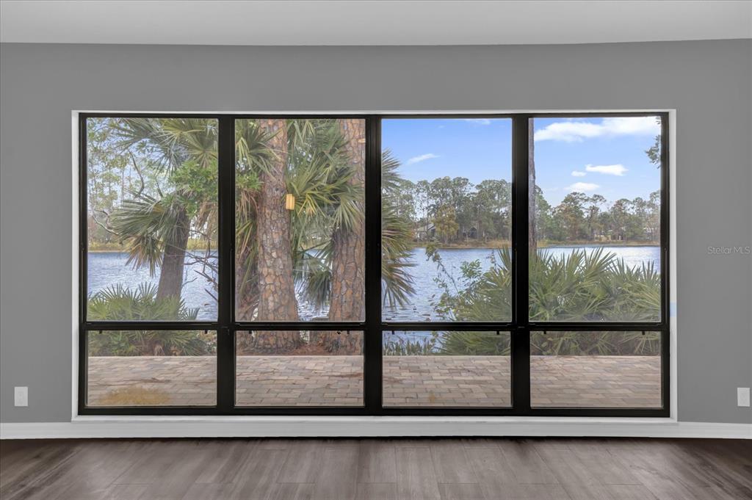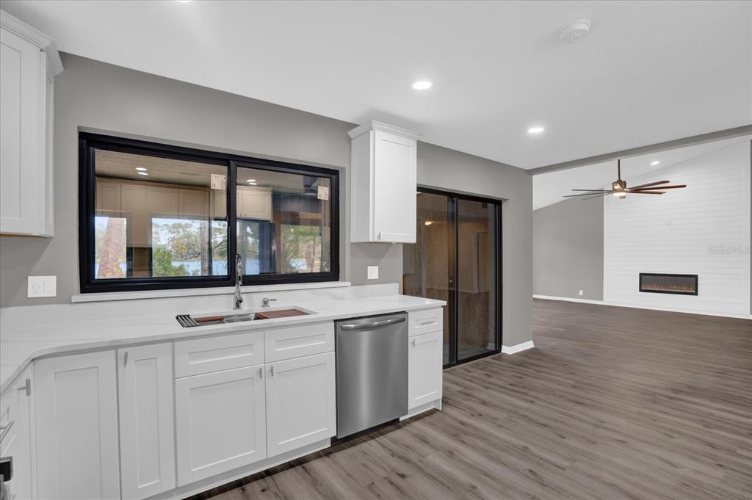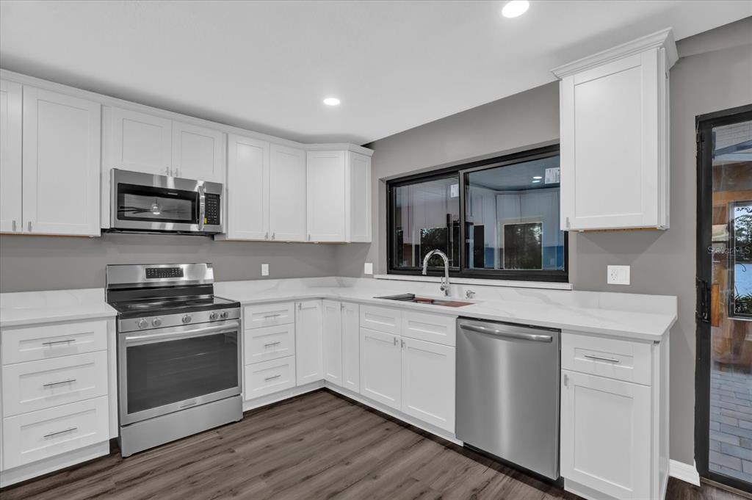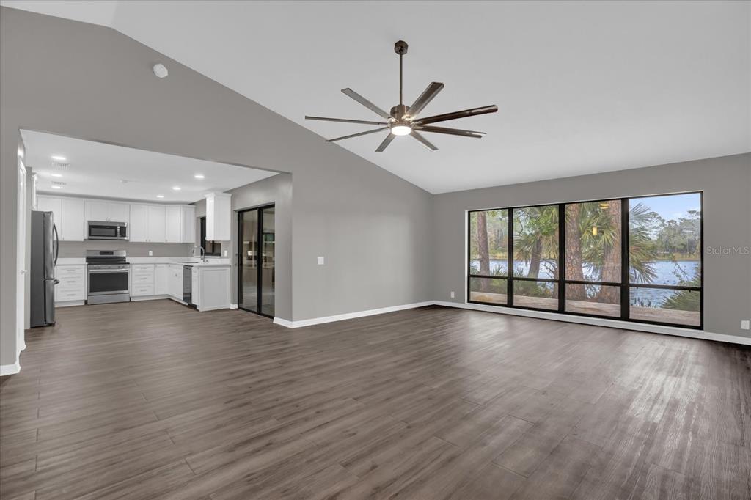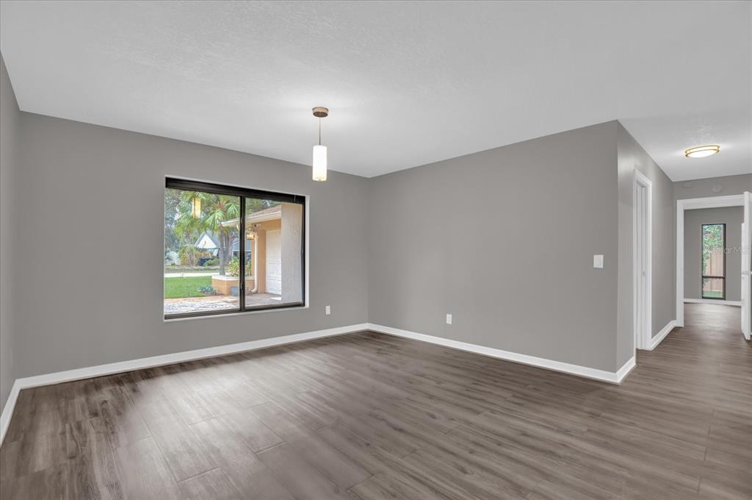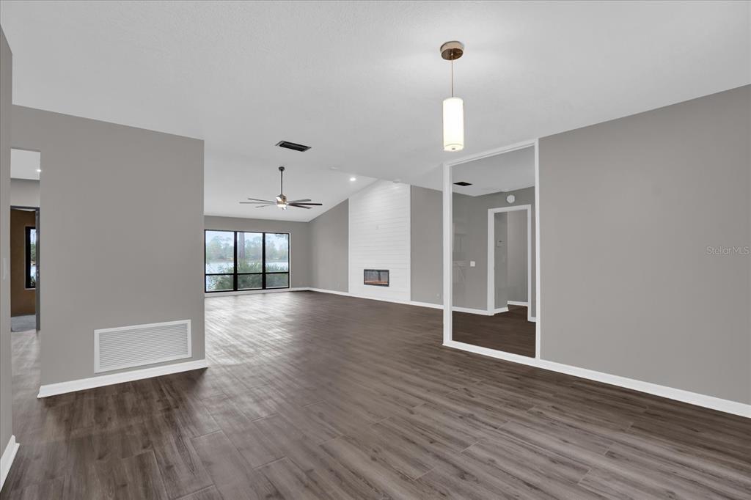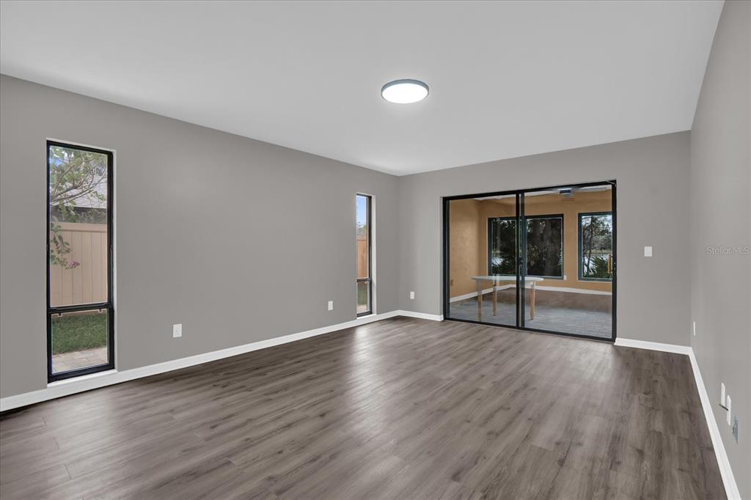3966 LAKE MIRA DRIVE, ORLANDO, FL, US, 32817
3966 LAKE MIRA DRIVE, ORLANDO, FL, US, 32817- 4 beds
- 2 baths
- 3352 sq ft
Basics
- MLS ID: O6265478
- Status: Active
- MLS Status: Active
- Date added: Added 4 months ago
- Price: $695,000
Description
-
Description:
Stunning Lakefront Home! Welcome to your dream home in the highly sought-after subdivision of The Cove. This newly renovated masterpiece offers the perfect blend of modern luxury, timeless charm, and the best of Central Florida living.
Show all description
Nestled on the shores of a tranquil lake, this 4-bedroom, 2-bath home boasts breathtaking water views from nearly every room. The open-concept floor plan is designed for effortless entertaining, featuring a gourmet chefâs kitchen with brand new appliances, quartz countertops, and brand-new windows throughout. The living and dining areas flow seamlessly to the spacious outdoor patio, where you can relax and soak in the serene lakefront setting. Private access to the lake- perfect for paddleboarding, kayaking, or simply enjoying peaceful sunsets from your backyard. NEW Roof, new AC, new windows & new hot water heater. Zoned for Winter Park schools and minutes from UCF, Rollins College, and everything in Winter Park & Orlando, including upscale shopping, fine dining, and cultural attractions. Schedule your private showing today and start your next chapter in The Cove!
Interior
- Bedrooms: 4
- Bathrooms: 2
- Half Bathrooms: 0
- Rooms Total: 8
- Heating: Central
- Cooling: Central Air
- Appliances: Dishwasher, Microwave, Range, Refrigerator
- Flooring: Luxury Vinyl
- Area: 3352 sq ft
- Interior Features: High Ceilings, Split Bedroom
- Has Fireplace: true
- Pets Allowed: Yes
Exterior & Property Details
- Parking Features: Driveway
- Has Garage: true
- Garage Spaces: 2
- Exterior Features: Irrigation System, Sidewalk, Sliding Doors
- Has Pool: false
- Has Private Pool: false
- Has Waterfront: true
- Waterfront Features: Lake Front
- Lot Size (Acres): 0.78 acres
- Lot Size (SqFt): 33851
- Zoning: R-1AA
- Flood Zone Code: AE
Construction
- Property Type: Residential
- Home Type: Single Family Residence
- Year built: 1981
- Foundation: Slab
- Exterior Construction: Block
- New Construction: false
- Direction House Faces: Southeast
Utilities & Green Energy
- Utilities: Electricity Connected, Sewer Connected, Water Connected
- Water Source: Public
- Sewer: Public Sewer
Community & HOA
- Community: COVE AT LAKE MIRA
- Has HOA: true
- HOA name: Ralph Forkenbrock
- HOA fee: 200
- HOA fee frequency: Annually
Nearby School
- Elementary School: Aloma Elem
- High School: Winter Park High
- Middle Or Junior School: Glenridge Middle
Financial & Listing Details
- List Office test: CHARLES RUTENBERG REALTY ORLANDO
- Price per square foot: 293.37
- Annual tax amount: 7757.46
- Date on market: 2024-12-18
Location
- County: Orange
- City / Department: ORLANDO
- MLSAreaMajor: 32817 - Orlando/Union Park/University Area
- Zip / Postal Code: 32817
- Latitude: 28.59614
- Longitude: -81.271755
- Directions: From Semoran / 436 - Head east on University Blvd, Cross over Goldenrod, Turn right onto Lake Mira Dr. The home will be on the right.

