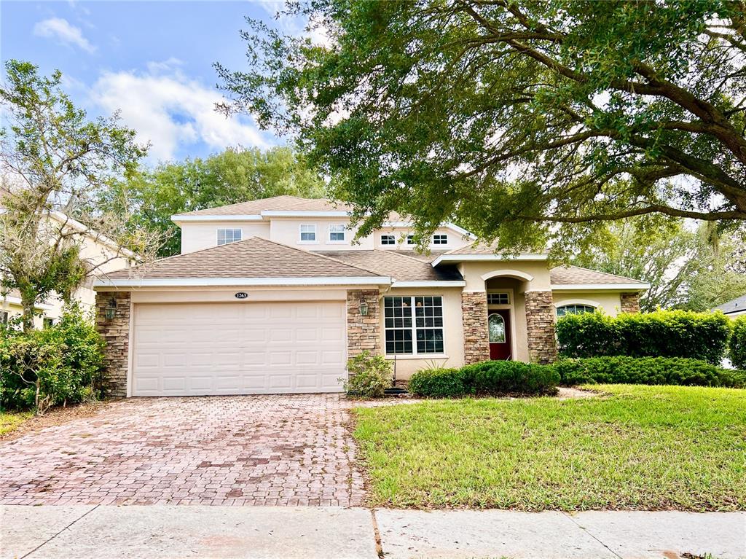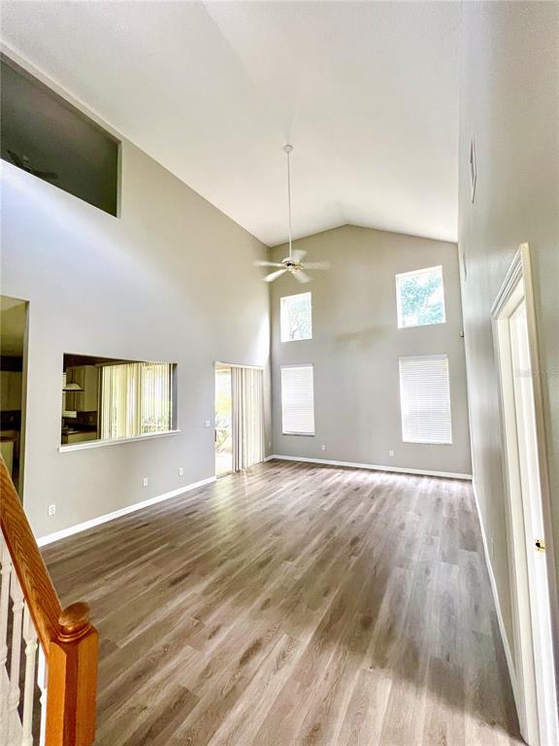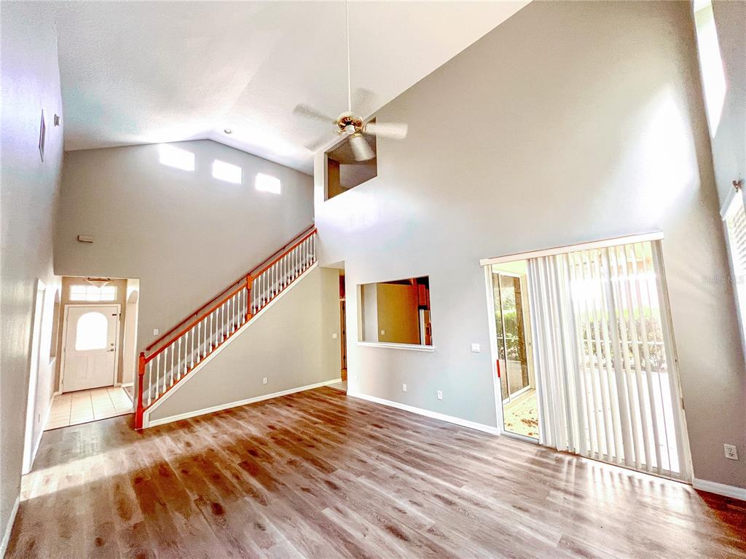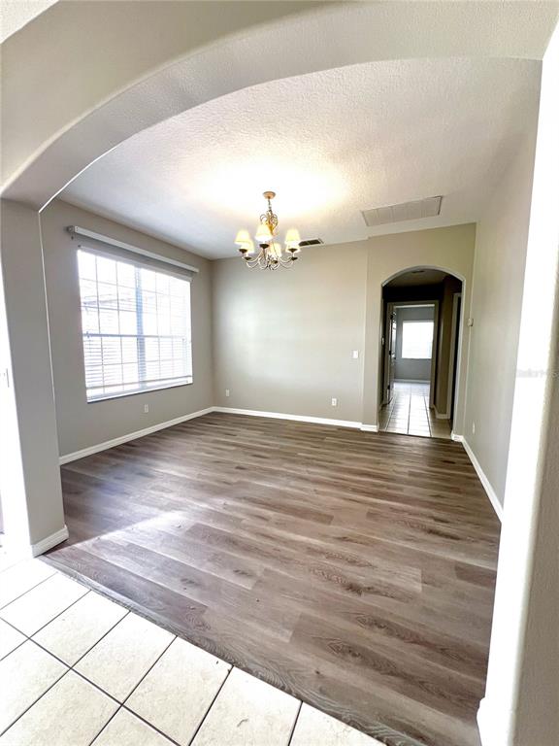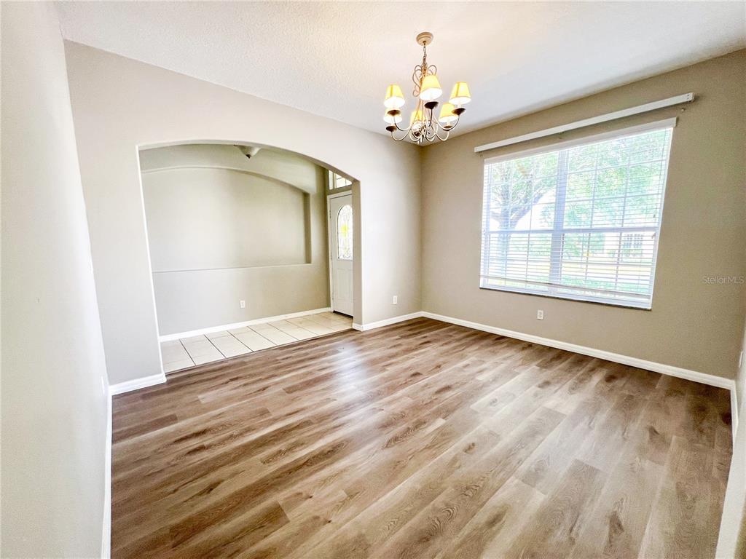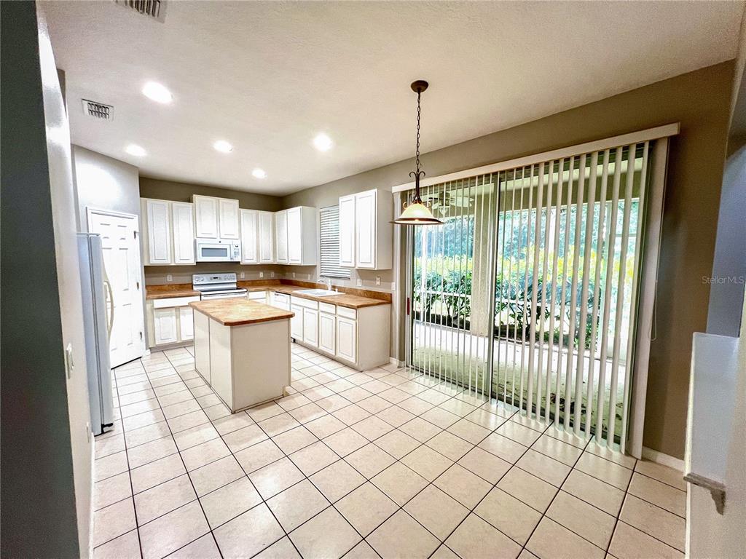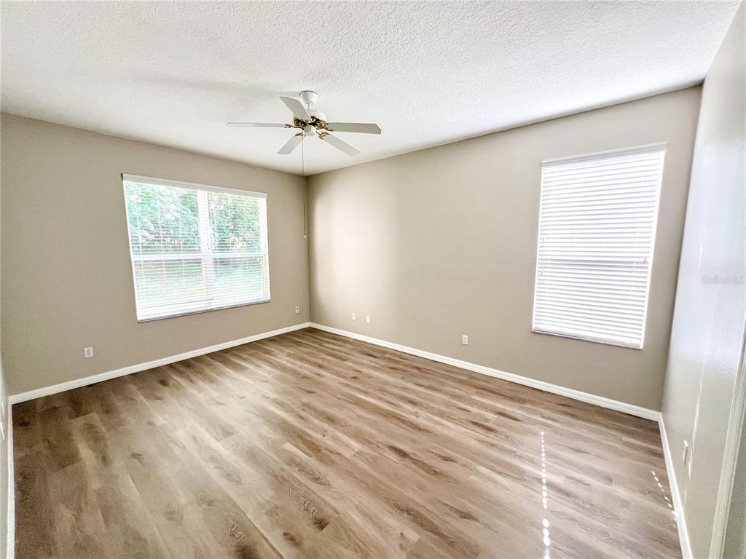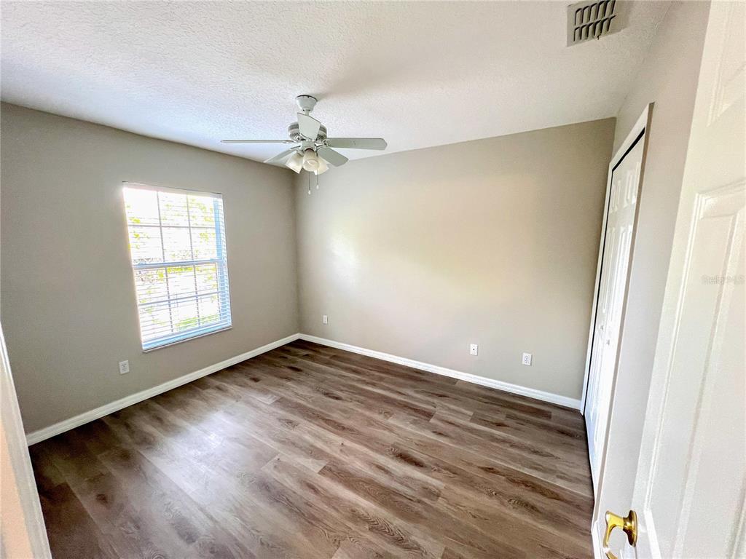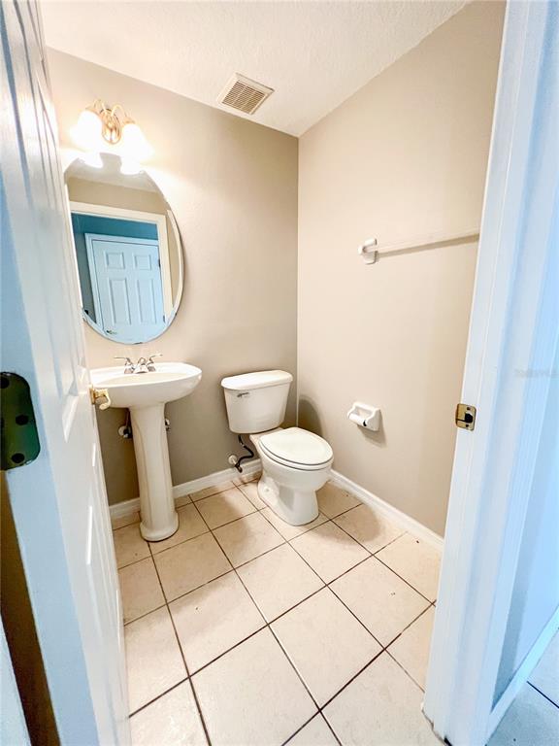1263 LEGENDARY BOULEVARD, CLERMONT, FL, US, 34711
1263 LEGENDARY BOULEVARD, CLERMONT, FL, US, 34711- 3 beds
- 2 baths
- 2473 sq ft
Basics
- MLS ID: G5092833
- Status: Active
- MLS Status: Active
- Date added: Added 1 month ago
- Price: $435,000
Description
-
Description:
**NEW AC/HVAC + NEW ROOF 2025** Come live and relax in one of Clermont's original luxury communities here in Legends Golf and Country Club. Enjoy the privacy and serenity of this gated community with 24 hr manned gate house and 24 hr security and patrol, while still being conveniently located right off rte 27. This 3 bedroom 2.5 bathroom house boast a high vaulted ceiling living room and 1st floor master bedroom. There are two bedrooms along with a bonus room on the second floor are connected to a loft area overlooking the living room. HOA fee includes high speed optical internet and cable TV along with access to the recently updated resort style amenities. Take a swim in the large pool or play pickleball on one of the 4 newly surfaced pickle ball courts, are just a few of the multiple amenities residents enjoy here in Legends resort style living. *international owner subject to FIRPTA
Show all description
Interior
- Bedrooms: 3
- Bathrooms: 2
- Half Bathrooms: 1
- Rooms Total: 7
- Heating: Central, Electric
- Cooling: Central Air
- Appliances: Cooktop, Dishwasher, Disposal, Microwave, Refrigerator
- Flooring: Luxury Vinyl, Tile
- Area: 2473 sq ft
- Interior Features: High Ceilings, Primary Bedroom Main Floor, Walk-In Closet(s)
- Has Fireplace: false
- Pets Allowed: Cats OK, Dogs OK
Exterior & Property Details
- Has Garage: true
- Garage Spaces: 2
- Exterior Features: Irrigation System, Private Mailbox, Sidewalk, Sliding Doors
- Has Pool: false
- Has Private Pool: false
- Has Waterfront: false
- Lot Size (Acres): 0.2 acres
- Lot Size (SqFt): 8860
- Flood Zone Code: X
Construction
- Property Type: Residential
- Home Type: Single Family Residence
- Year built: 2005
- Foundation: Slab
- Exterior Construction: Stucco
- New Construction: false
- Direction House Faces: North
Utilities & Green Energy
- Utilities: Cable Connected, Electricity Connected, Fiber Optics, Street Lights, Underground Utilities
- Water Source: Public
- Sewer: Public Sewer
Community & HOA
- Community: CLERMONT BEACON RIDGE AT LEGENDS PH 05 LO
- Security: Gated Community
- Has HOA: true
- HOA name: Beacon Ridge
- HOA fee: 31
- HOA fee frequency: Monthly
- Amenities included: Basketball Court, Cable TV, Clubhouse, Fitness Center, Gated, Golf Course, Pickleball Court(s), Playground, Pool, Recreation Facilities, Sauna, Security, Spa/Hot Tub, Tennis Court(s)
Financial & Listing Details
- List Office test: CHARLES RUTENBERG REALTY ORLANDO
- Price per square foot: 200.18
- Annual tax amount: 5841
- Date on market: 2025-02-12
Location
- County: Lake
- City / Department: CLERMONT
- MLSAreaMajor: 34711 - Clermont
- Zip / Postal Code: 34711
- Latitude: 28.505445
- Longitude: -81.739155
- Directions: From hwy 50, head southbound on rt 27 and make a right into community. After going through gate, go striaight and house will be on the left side of Legendary Blvd.

