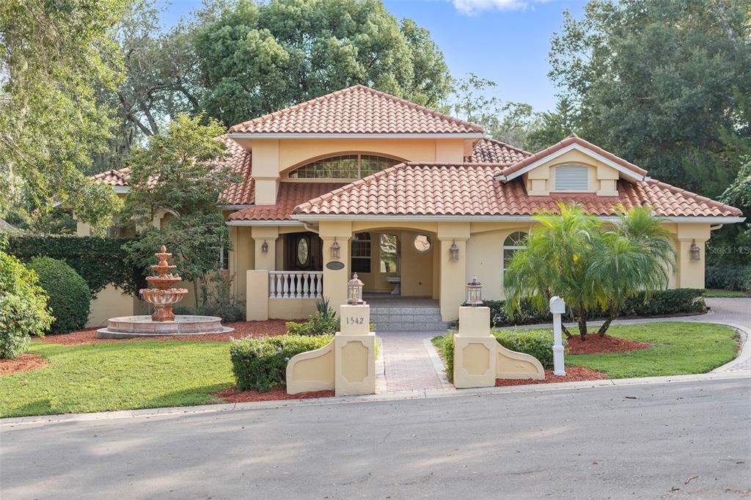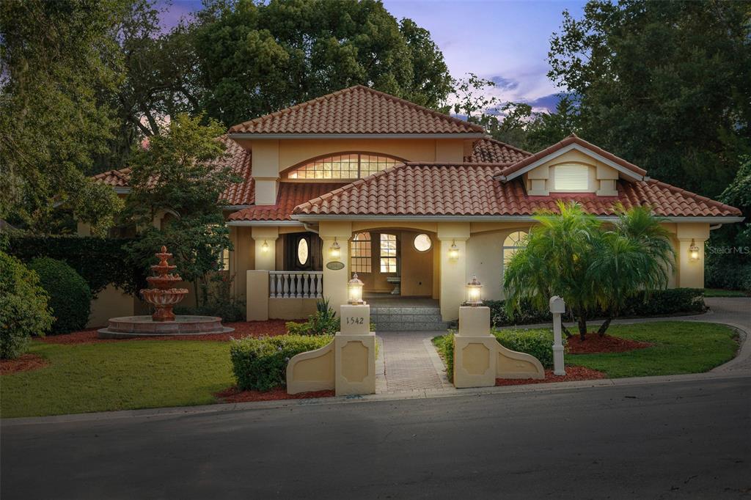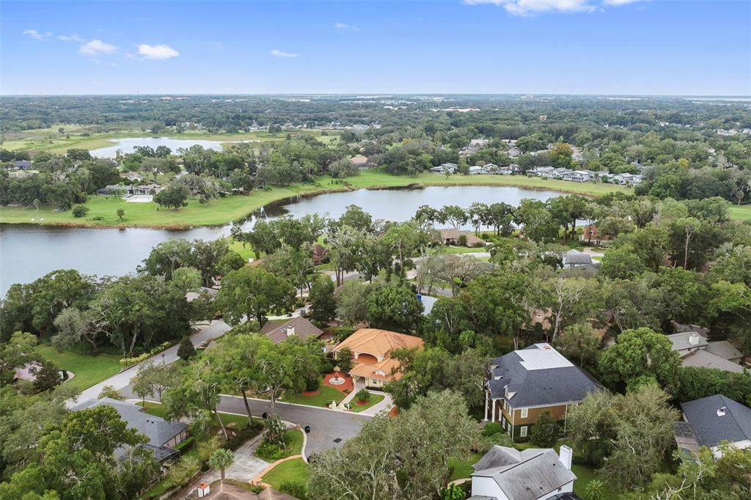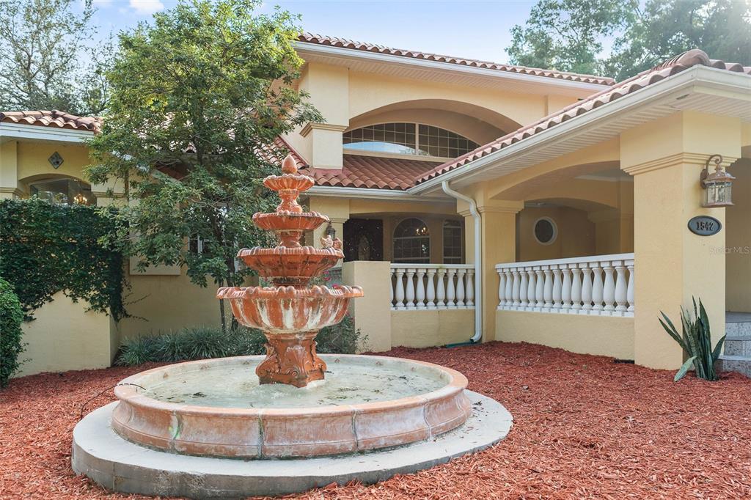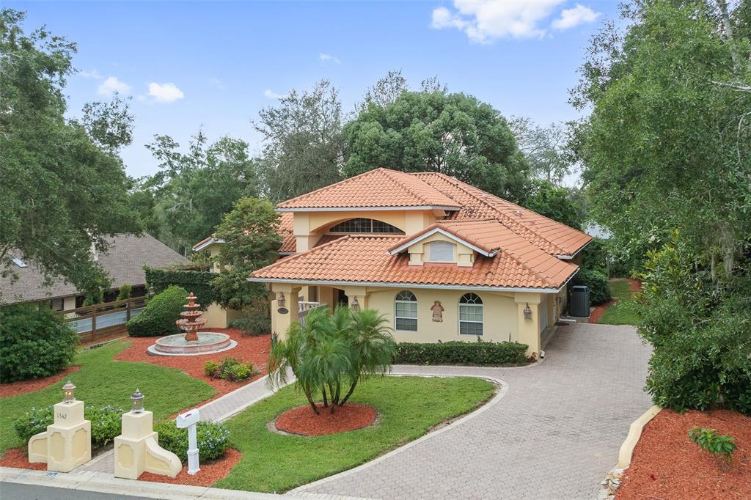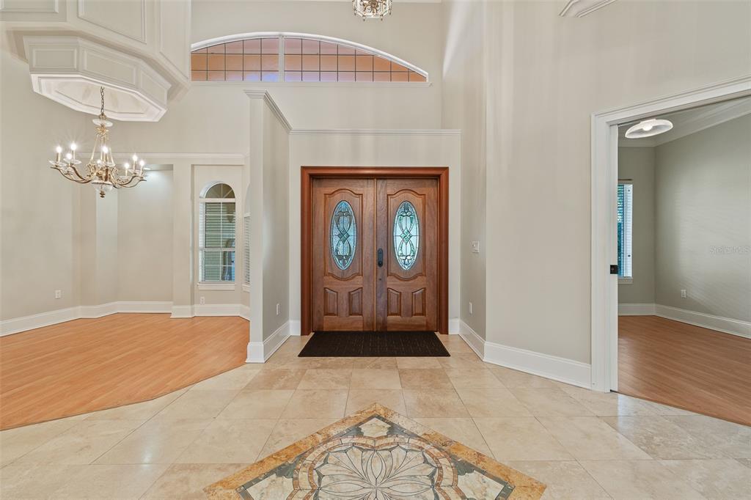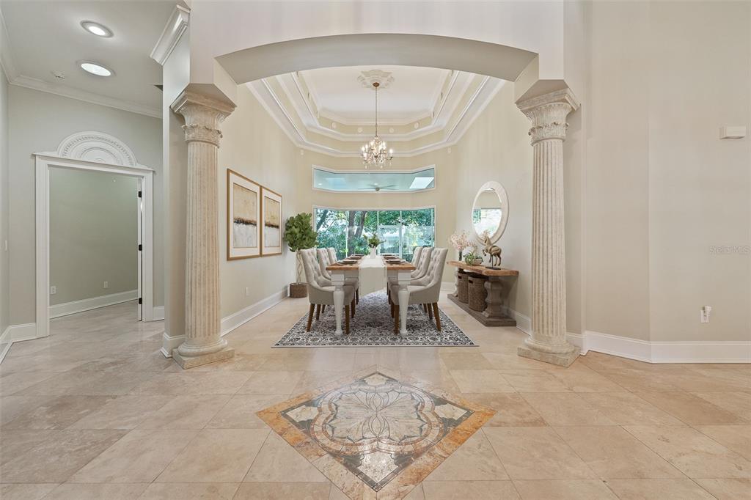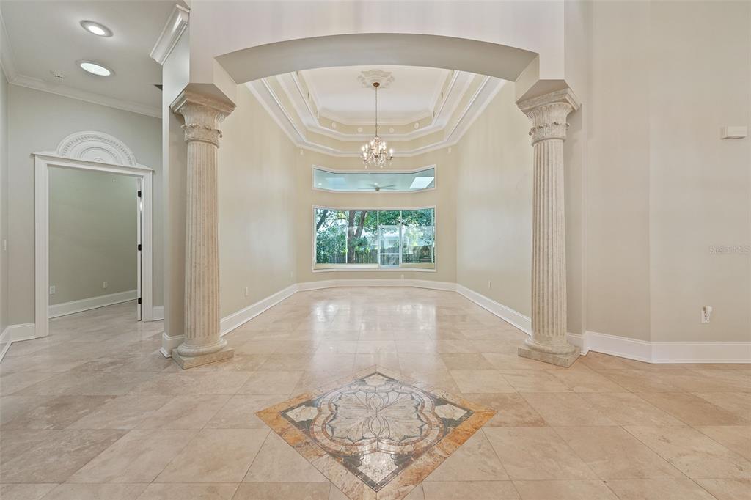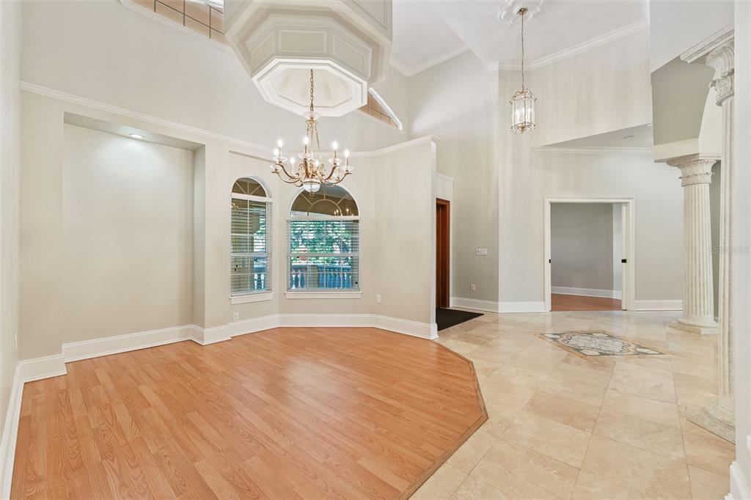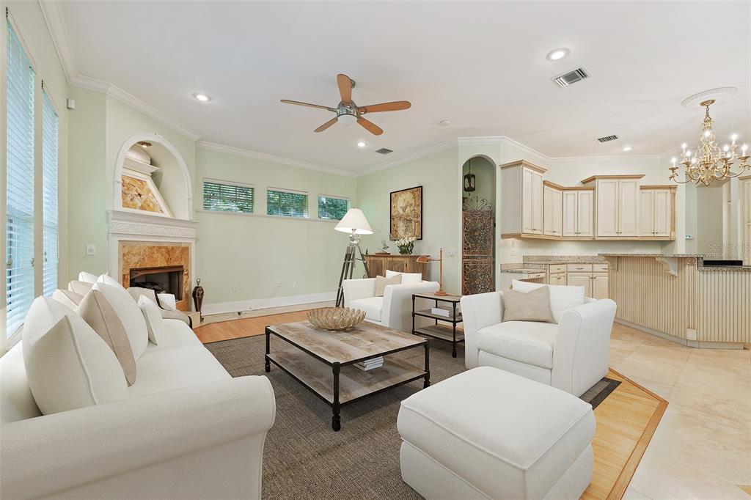1542 ISLAY COURT, APOPKA, FL, US, 32712
1542 ISLAY COURT, APOPKA, FL, US, 32712- 4 beds
- 2 baths
- 3848 sq ft
Basics
- MLS ID: O6314020
- Status: Active
- MLS Status: Active
- Date added: Added 3 months ago
- Price: $589,999
Description
-
Description:
One or more photo(s) has been virtually staged. Bring all offers for this custom 4 bedroom, 2 1/2 bathroom home located in beautiful Errol Estate in Apopka! While driving through the neighborhood you will feel like you have been transported to the countryside with rolling hills, large oaks and established landscape. This Mediterranean style home features a tile roof, high ceilings, large crown throughout, decorated columns, intricate trim details, oversized breezeway entry, gas fireplace, decorated wine storage closet, large outside fountain, private garden area, granite counter tops, whirlpool tub, walk-in shower, porcelain tile, wood floors and so much more. You must see this home to appreciate the attention to detail and quality of construction. The home has been meticulously maintained and equipped with water softener, HALO-LED Whole Home In-Duct Air Purifier, Built-In Ironing closet, central vac system, NEW ROOF (April 2025), and so much more. Garage is oversized and has ample storage, painted floors and attic access. Make an appointment today to see this beautiful home before it is too late. *Our Preferred Lender is offering a 1-Point Interest Rate Buy-down for year one, at zero cost to the buyer!
Show all description
Interior
- Bedrooms: 4
- Bathrooms: 2
- Half Bathrooms: 1
- Rooms Total: 9
- Heating: Electric
- Cooling: Central Air
- Appliances: Built-In Oven, Cooktop, Dishwasher, Disposal, Dryer, Electric Water Heater, Range Hood, Refrigerator, Washer, Water Softener
- Flooring: Engineered Hardwood, Porcelain Tile
- Area: 3848 sq ft
- Interior Features: Central Vacuum, Crown Molding, Eating Space In Kitchen, High Ceilings, Skylight(s), Solid Surface Counters, Thermostat, Tray Ceiling(s), Walk-In Closet(s)
- Has Fireplace: true
- Pets Allowed: Cats OK, Dogs OK
Exterior & Property Details
- Has Garage: true
- Garage Spaces: 2
- Exterior Features: French Doors, Garden, Irrigation System, Lighting, Sprinkler Metered
- Has Pool: false
- Has Private Pool: false
- Has Waterfront: false
- Lot Size (Acres): 0.33 acres
- Lot Size (SqFt): 14490
- Zoning: RSF-1A
- Flood Zone Code: X
Construction
- Property Type: Residential
- Home Type: Single Family Residence
- Year built: 2004
- Foundation: Slab
- Exterior Construction: Block
- New Construction: false
- Direction House Faces: North
Utilities & Green Energy
- Utilities: BB/HS Internet Available, Cable Available, Electricity Available
- Water Source: Public
- Sewer: Public Sewer
Community & HOA
- Community: ERROL ESTATE
- Has HOA: true
- HOA name: Leland Mgmt
- HOA fee: 295
- HOA fee frequency: Annually
Nearby School
- Elementary School: Wolf Lake Elem
- High School: Apopka High
- Middle Or Junior School: Apopka Middle
Financial & Listing Details
- List Office test: CHARLES RUTENBERG REALTY ORLANDO
- Price per square foot: 221.22
- Annual tax amount: 7937
- Date on market: 2025-05-31
Location
- County: Orange
- City / Department: APOPKA
- MLSAreaMajor: 32712 - Apopka
- Zip / Postal Code: 32712
- Latitude: 28.70503
- Longitude: -81.541811
- Directions: From Hwy 441 in Apopka, turn West onto Errol Pkwy. Go to dead-end and turn Left onto Lake Francis Dr. Take a Left onto Tournament Dr., Right onto Islay.

