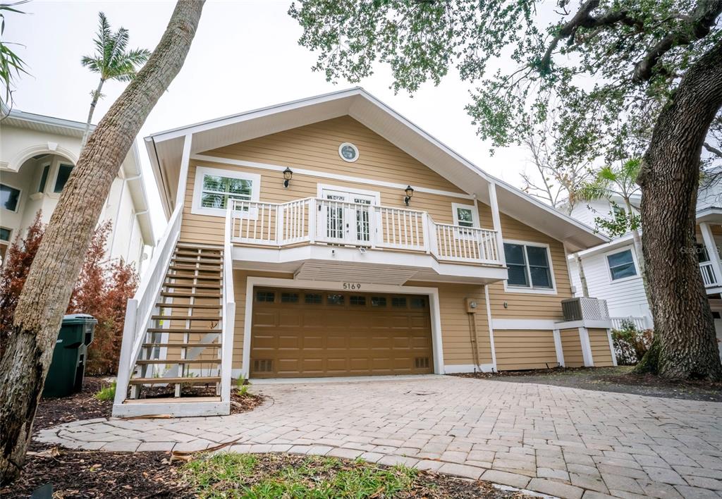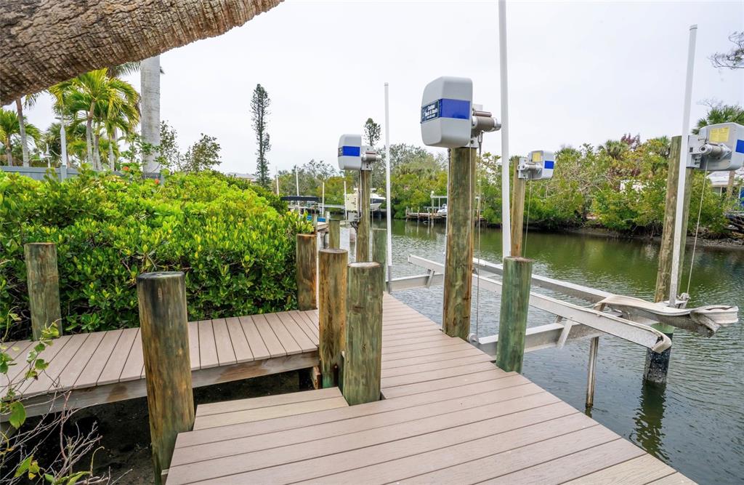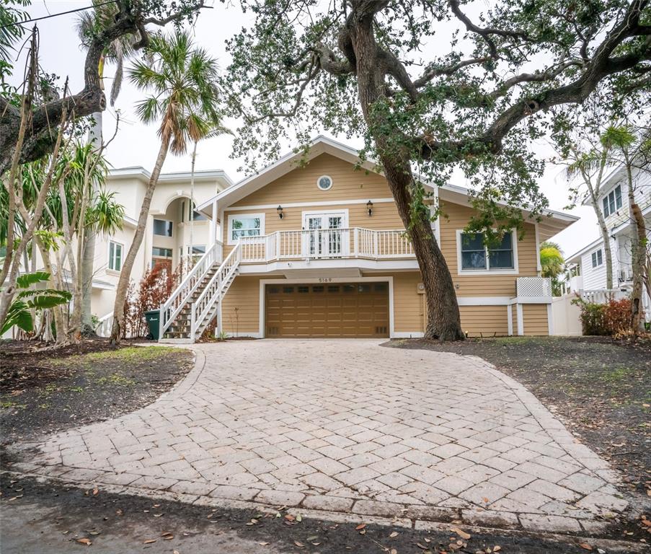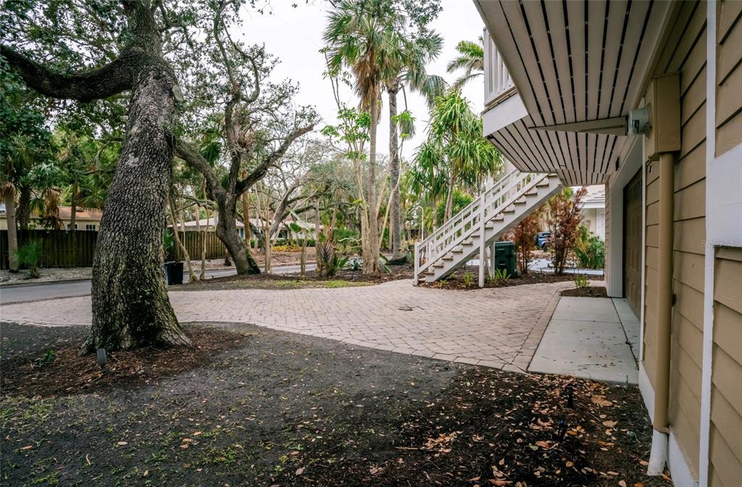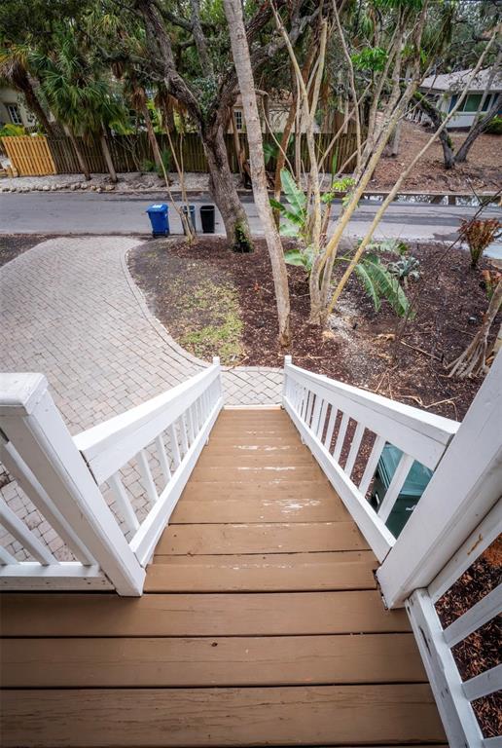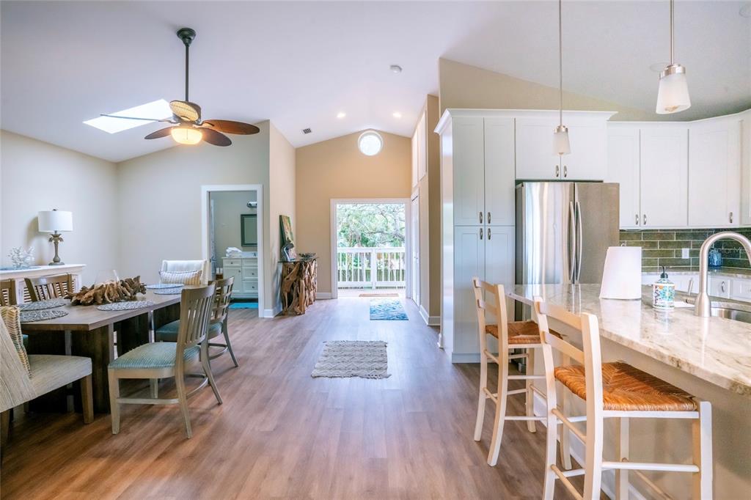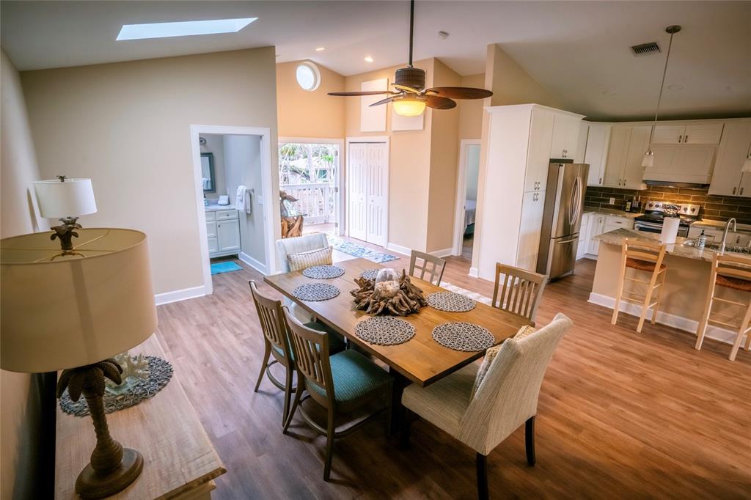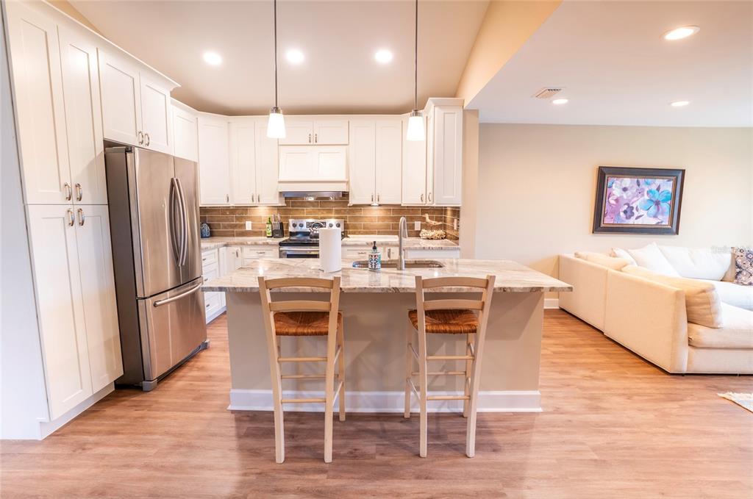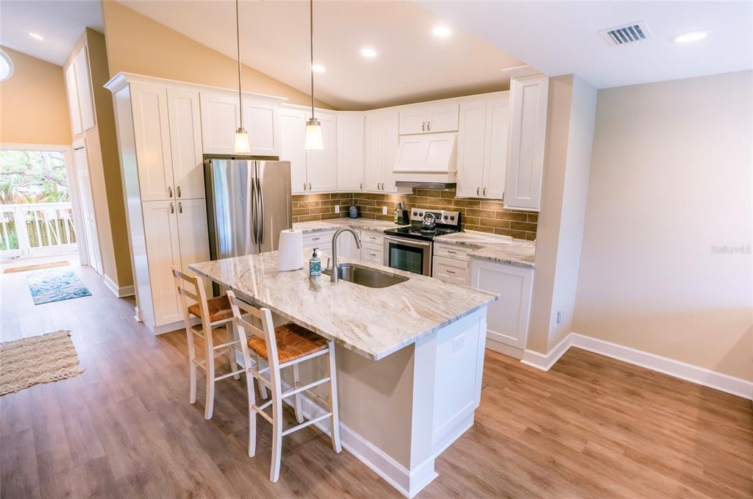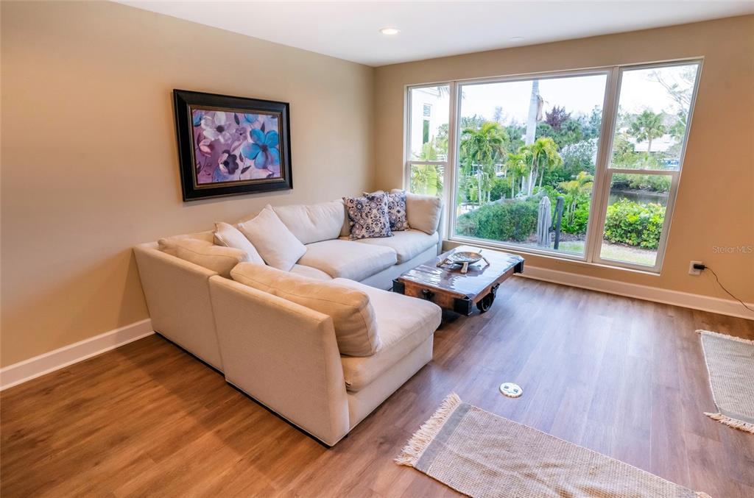5169 OXFORD DRIVE, SARASOTA, FL, US, 34242
5169 OXFORD DRIVE, SARASOTA, FL, US, 34242- 3 beds
- 3 baths
- 2911 sq ft
Basics
- MLS ID: V4943078
- Status: Active
- MLS Status: Active
- Date added: Added 3 weeks ago
- Price: $1,500,000
Description
-
Description:
Welcome to 5169 Oxford Drive, a beautifully renovated waterfront home located in the heart of Siesta Key, Sarasota. This 3-bedroom, 3-bathroom residence offers the perfect blend of coastal charm and modern luxury, thoughtfully updated in 2021 with high-end finishes throughout. Inside, you'll find over 2,000 square feet of open living space featuring soaring ceilings, crown molding, and luxury vinyl plank flooring. The gourmet kitchen is a chefâs dream with built-in appliances, solid wood cabinetry, and an inviting eat-in area. The primary suite is a true retreat, complete with a custom walk-in closet and an integrated washer and dryer for added convenience. Step outside to your private backyard oasis where a heated in-ground pool and travertine marble deck create the ideal setting for entertaining or relaxing. Boaters will appreciate the reinforced composite dock with a 10,000-pound cradle lift, offering direct access to Siesta Keyâs Grand Canal. Additional highlights include hurricane-impact windows, Hardie Board siding, plantation shutters, two newer A/C units, and professionally landscaped grounds with custom lighting and irrigation. Just a short walk or bike ride from the world-famous Siesta Key Beach, this turnkey home offers the ultimate Florida lifestyle in one of Sarasotaâs most sought-after waterfront neighborhoods.
Show all description
Interior
- Bedrooms: 3
- Bathrooms: 3
- Half Bathrooms: 0
- Rooms Total: 6
- Heating: Central, Electric
- Cooling: Central Air
- Appliances: Built-In Oven, Washer
- Flooring: Vinyl
- Area: 2911 sq ft
- Interior Features: Ceiling Fan(s), Crown Molding, Eating Space In Kitchen, High Ceilings, Kitchen/Family Room Combo, Primary Bedroom Main Floor, Solid Wood Cabinets
- Has Fireplace: false
- Furnished: Unfurnished
Exterior & Property Details
- Has Garage: true
- Garage Spaces: 2
- Patio & porch: Patio
- Exterior Features: Irrigation System, Lighting, Outdoor Grill
- Has Pool: true
- Has Private Pool: true
- Pool Features: Gunite, Heated, Indoor, Lighting
- Has Waterfront: false
- Lot Size (Acres): 0.22 acres
- Lot Size (SqFt): 9600
- Zoning: RSF2
- Flood Zone Code: AE
Construction
- Property Type: Residential
- Home Type: Single Family Residence
- Year built: 1994
- Foundation: Stilt/On Piling
- Exterior Construction: Cement Siding, Wood Frame
- New Construction: false
- Direction House Faces: Southeast
Utilities & Green Energy
- Utilities: Cable Available, Electricity Available, Electricity Connected, Phone Available, Sewer Connected, Water Available
- Water Source: Public
- Sewer: Public Sewer
Community & HOA
- Community: SIESTA BEACH
- Has HOA: false
Financial & Listing Details
- List Office test: CHARLES RUTENBERG REALTY ORLANDO
- Price per square foot: 904.7
- Annual tax amount: 15228.09
- Date on market: 2025-06-03
Location
- County: Sarasota
- City / Department: SARASOTA
- MLSAreaMajor: 34242 - Sarasota/Crescent Beach/Siesta Key
- Zip / Postal Code: 34242
- Latitude: 27.277169
- Longitude: -82.552298
- Directions: Start on US-41 S (Tamiami Trail): Head south on US-41 S toward Stickney Point Rd.Turn onto Stickney Point Rd: Continue on Stickney Point Rd and turn left onto Midnight Pass Rd.Turn onto Oxford Drive: Turn right onto Oxford Dr.Arrive at 5169 Oxford Dr: The destination will be on your left.

