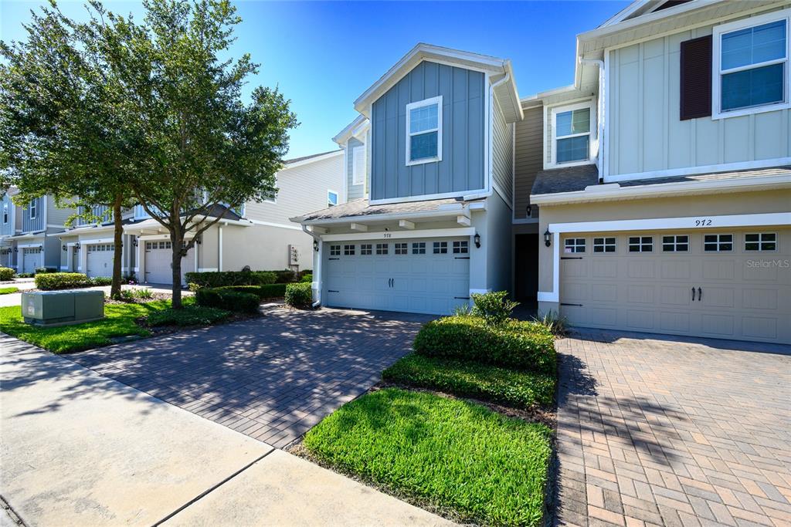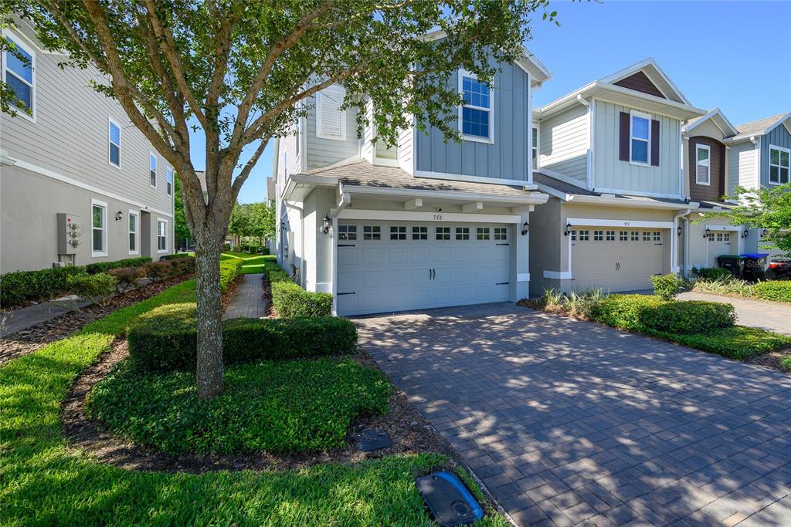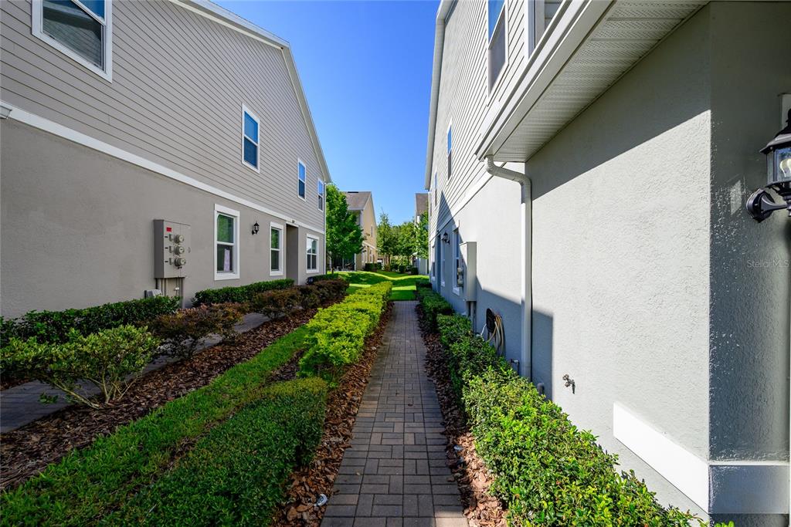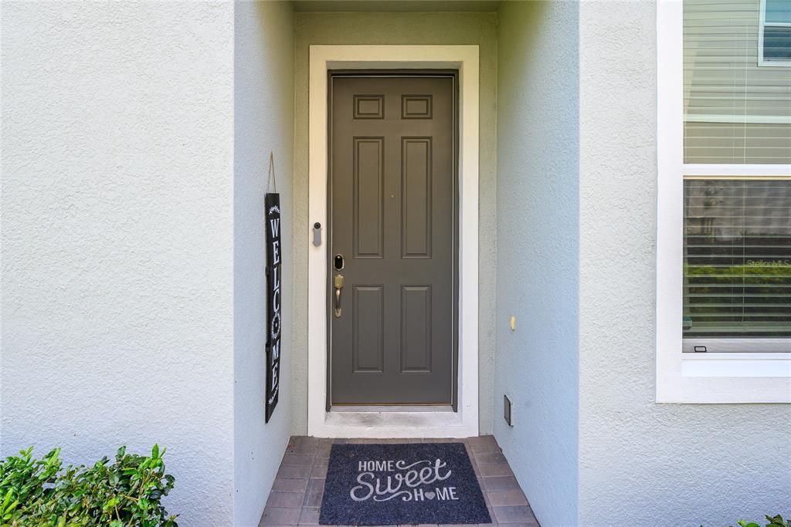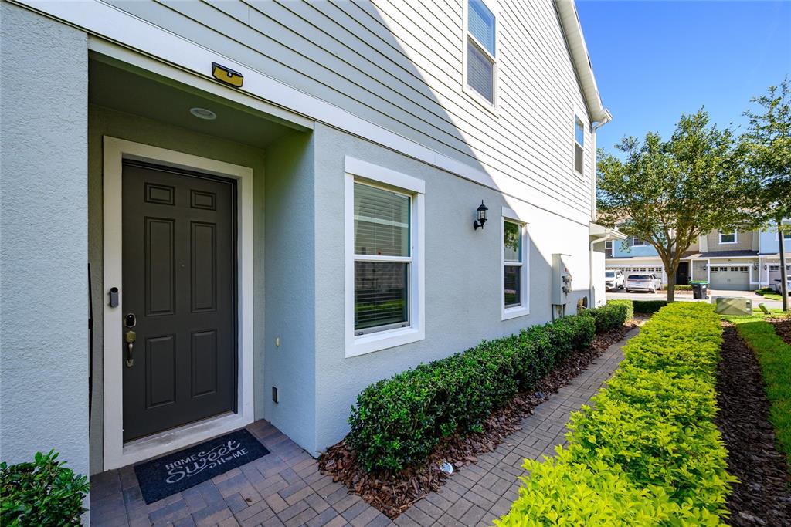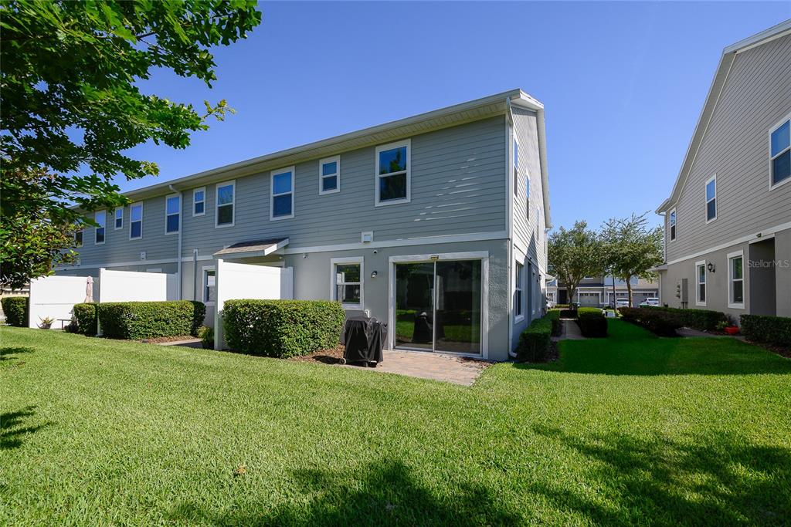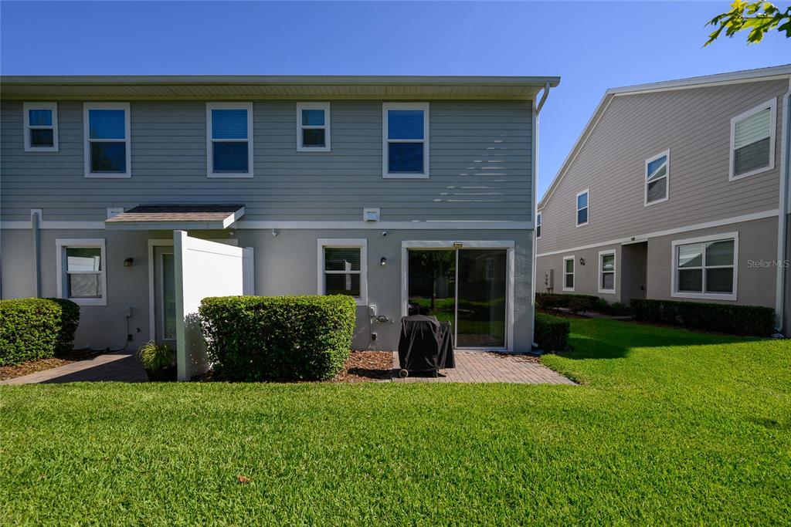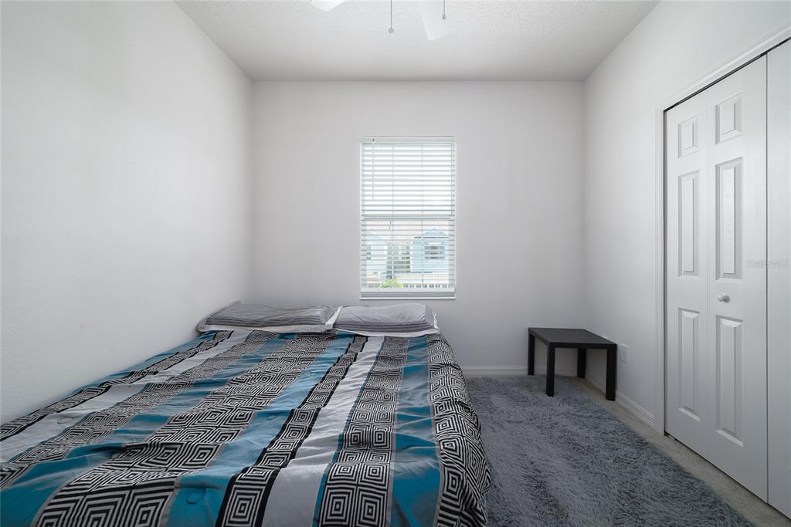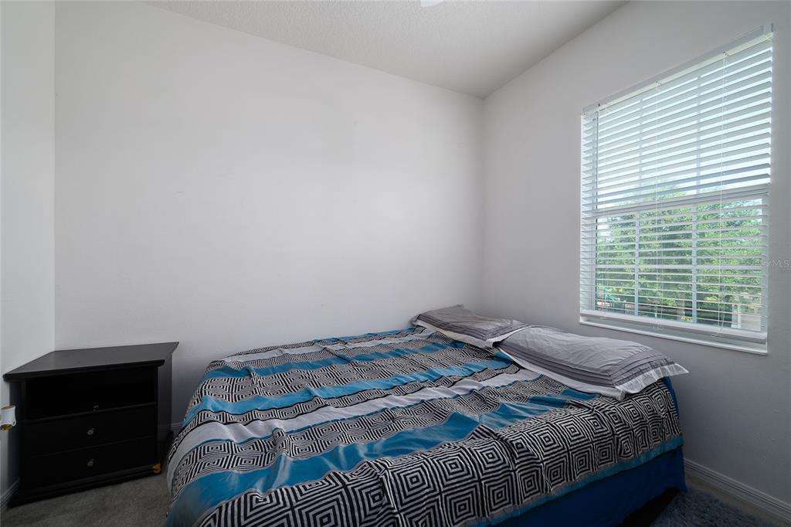978 E 10TH STREET, APOPKA, FL, US, 32703
978 E 10TH STREET, APOPKA, FL, US, 32703- 3 beds
- 2 baths
- 2182 sq ft
Basics
- MLS ID: O6314142
- Status: Active
- MLS Status: Active
- Date added: Added 3 weeks ago
- Price: $339,000
Description
-
Description:
Chic End-Unit Townhome! Welcome to Ambergate, a charming townhome community by Park Square Homes nestled in the scenic city of Apopka. This two-story home features three bedroomsâall located upstairsâalong with 2.5 bathrooms. The upstairs also includes a spacious loft area, while the main level boasts an inviting living room, a beautiful kitchen, and an open dining space. The kitchen is equipped with granite countertops, high-quality cabinets, stylish lighting fixtures, stainless steel appliances, and large sliding glass doors that fill the space with natural light. The master suite showcases tray ceilings and a luxurious framed shower in the bathroom. Modern ceiling fans are installed throughout the home, complementing the sleek tile flooring downstairs and plush carpets upstairs. Unique to end units, the front door offers a side entry, and the two-car garage comes with a private paver driveway. Step outside to the rear paver patio, perfect for entertaining or grilling, overlooking a peaceful green space with open land beyond. Ambergate also features a playground for and a prime location close to shopping, dining, and major roads like 441 and 436âproviding quick access to I-4 and Toll Road 429. Enjoy stylish, comfortable
Show all description
Interior
- Bedrooms: 3
- Bathrooms: 2
- Half Bathrooms: 1
- Rooms Total: 5
- Heating: Central
- Cooling: Central Air
- Appliances: Cooktop, Dishwasher, Microwave, Range, Refrigerator
- Flooring: Carpet, Ceramic Tile
- Area: 2182 sq ft
- Interior Features: Eating Space In Kitchen, High Ceilings, Open Floorplan, PrimaryBedroom Upstairs
- Has Fireplace: false
- Pets Allowed: Yes
Exterior & Property Details
- Has Garage: true
- Garage Spaces: 2
- Exterior Features: Balcony, Sprinkler Metered
- Has Pool: false
- Has Private Pool: false
- Has Waterfront: false
- Lot Size (Acres): 0.07 acres
- Lot Size (SqFt): 3131
- Zoning: P-D
- Flood Zone Code: X
Construction
- Property Type: Residential
- Home Type: Townhouse
- Year built: 2019
- Foundation: Slab
- Exterior Construction: Block
- New Construction: false
- Direction House Faces: East
Utilities & Green Energy
- Utilities: Cable Connected, Electricity Connected, Sewer Connected, Water Connected
- Water Source: Public
- Sewer: Private Sewer
Community & HOA
- Community: AMBERGATE
- Has HOA: true
- HOA name: Amie Bell, Community Coordinator
- HOA fee: 137
- HOA fee frequency: Monthly
Financial & Listing Details
- List Office test: CHARLES RUTENBERG REALTY ORLANDO
- Price per square foot: 199.06
- Annual tax amount: 4327.69
- Date on market: 2025-06-02
Location
- County: Orange
- City / Department: APOPKA
- MLSAreaMajor: 32703 - Apopka
- Zip / Postal Code: 32703
- Latitude: 28.665577
- Longitude: -81.491908
- Directions: Coming from 441 or 436 turn South on Sheeler Ave. The Community will be on the left.


