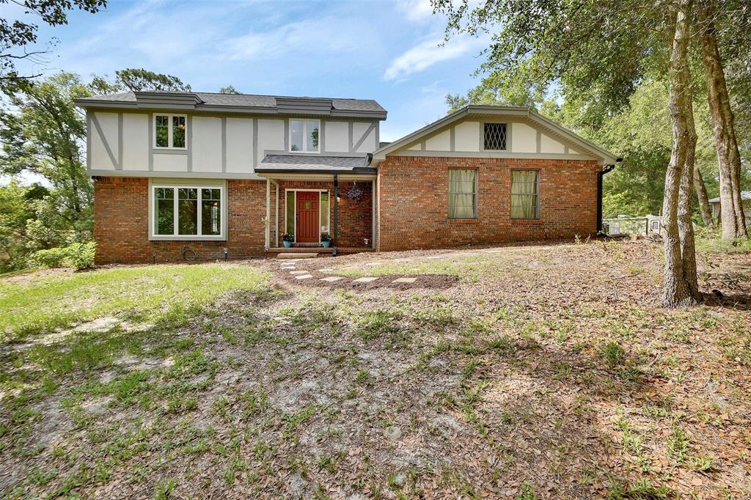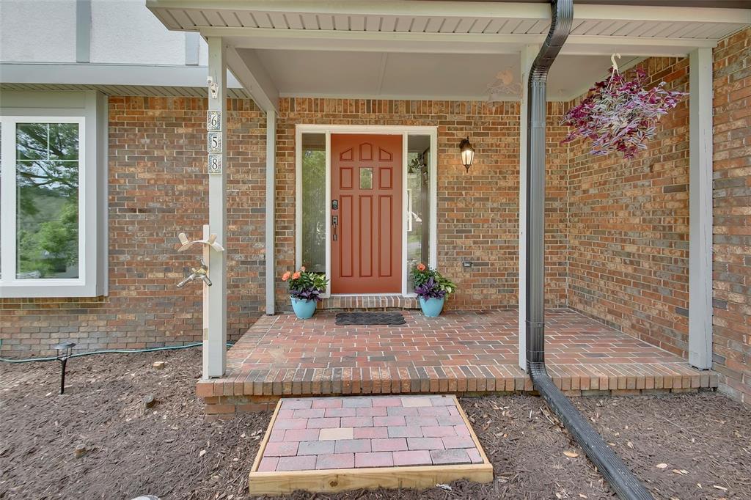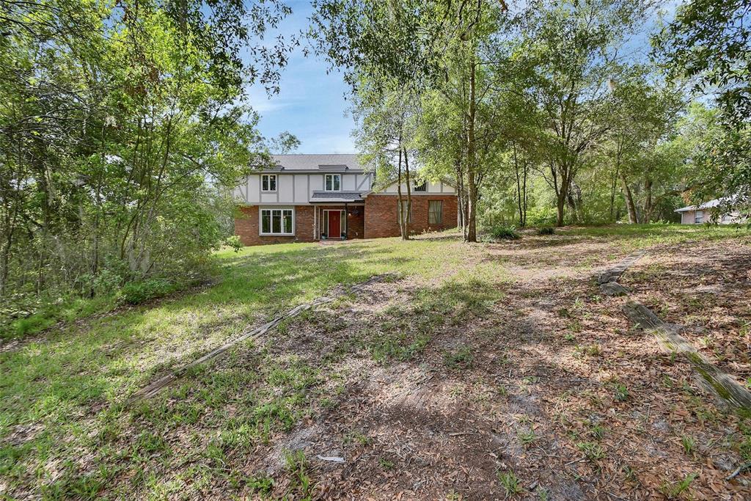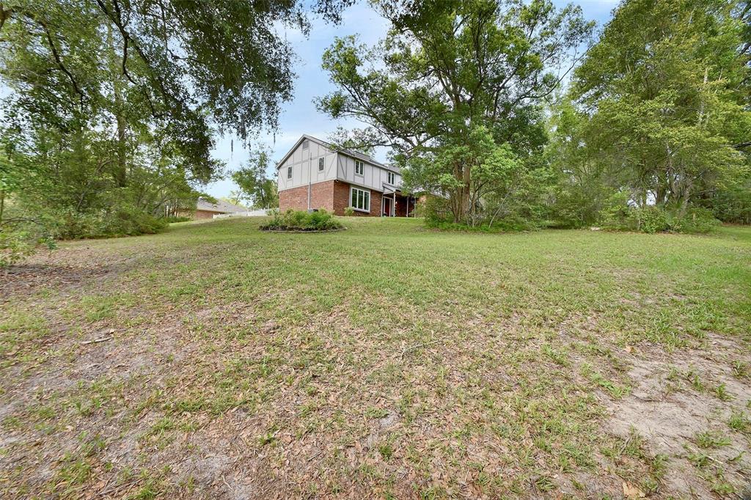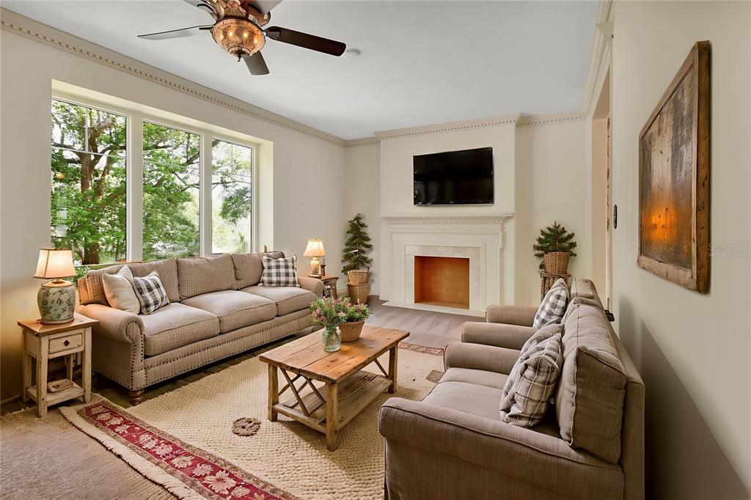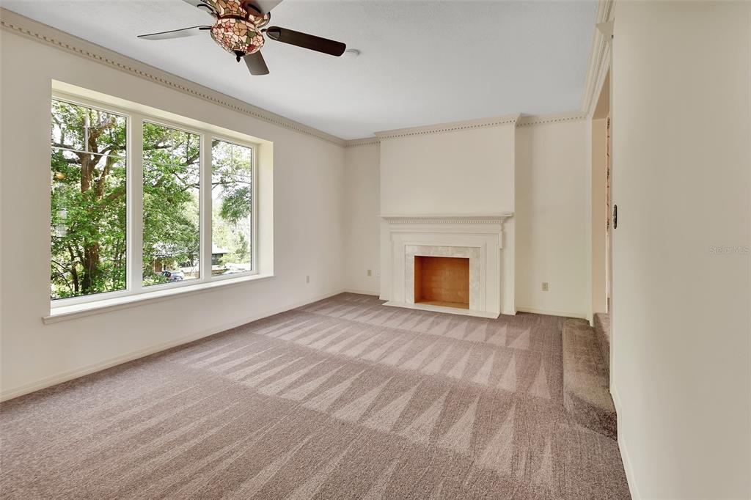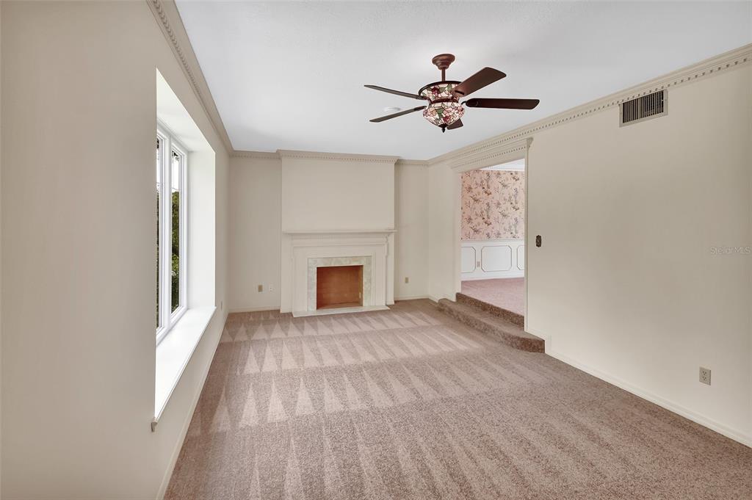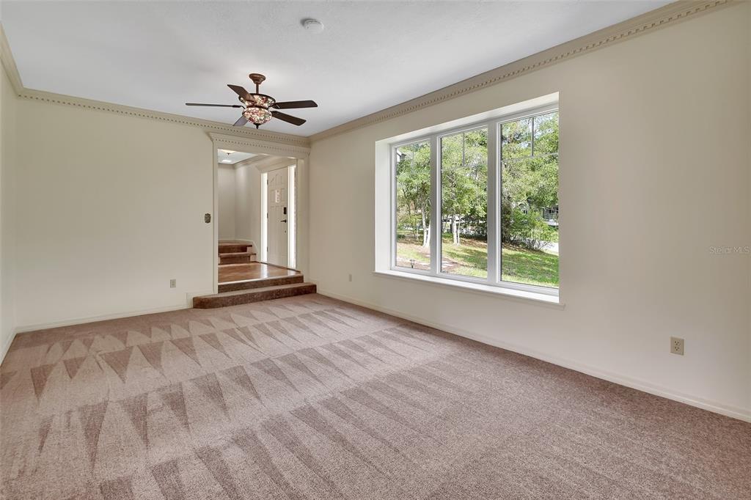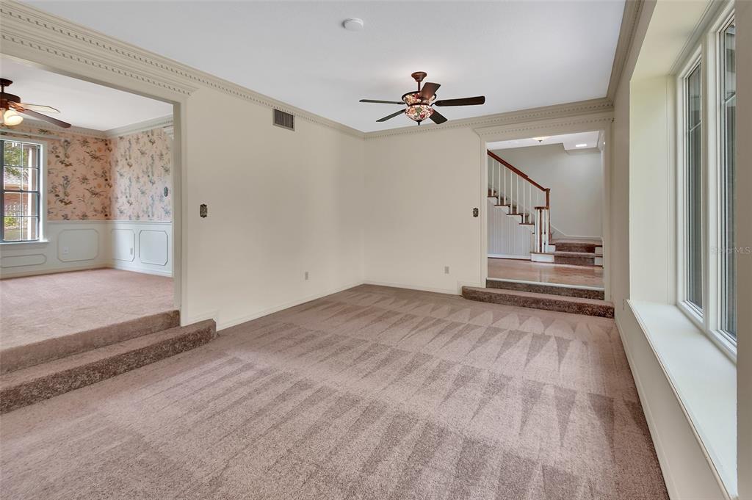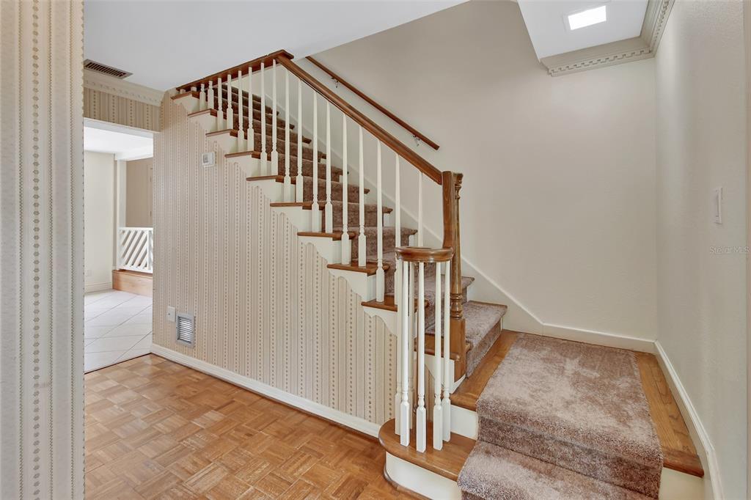658 WESTCHESTER DRIVE, DELAND, FL, US, 32724
658 WESTCHESTER DRIVE, DELAND, FL, US, 32724- 3 beds
- 2 baths
- 3113 sq ft
Basics
- MLS ID: V4943165
- Status: Active
- MLS Status: Active
- Date added: Added 2 weeks ago
- Price: $420,000
Description
-
Description:
One or more photo(s) has been virtually staged. Welcome to COUNTRY CLUB ESTATES â a distinctive community in Southeast DeLand known for its mature trees, rolling hills, and winding roads. This is no cookie-cutter neighborhoodâand this custom-built two-story home is no exception. Situated high on a hill, this 3-bedroom, 2.5-bath home offers space, character, and opportunity.
Show all description
Step inside from the charming covered brick front entry (12x6) into a welcoming FOYER with parquet flooring. The main level offers a comfortable Formal LIVING room with 9-foot ceiling and a brand-new bay window (2025), plus a faux fireplace for added charm. A step up leads to a large Formal DINING room with classic chair rail detail, and a door to close off the kitchen when entertaining. First floor also offers half bath for convenience of guests and a coat closet.
The spacious KITCHEN is both functional and bright, with cam and pendant lighting, stainless steel appliances, closet pantry, lots of work counter space, and a window over the sink overlooking the private backyard. A large DINETTE with its own bay window opens to a fantastic FAMILY Room (19x13) featuring a wood-burning fireplace, brick hearth, accent ceiling beams, and built-in shelving and storage. French doors lead to a generous 20x12 screened and covered rear PORCH with a solid brick base and 9" ledge âideal for relaxing or entertaining.
Upstairs, you'll find three generously sized bedrooms, including a 16x14 PRIMARY SUITE with walk-in closet, shelving, and an updated en suite bath. Primary bath has a newer window, a step-in tiled shower and expansive vanity. A newer door from the primary bedroom opens to a rebuilt 4x5 wood DECKâperfect for a cozy chair and your favorite potted plants. Both guest bedrooms are 14x11, one with a walk-in closet and extra storage. The guest bath includes a tub/shower combo.
Additional highlights include: ROOF NEW in 2017. 2nd Floor AC, NEW in 2018. WATER HEATER, NEW in 2023. Dentil Molding enhances common areas. New interior paint and new carpet throughout (2025). Knock down ceilings. All second floor windows are newer and have screens. Paddle Fans. Side-entry 2-car garage has additional ATTIC STORAGE with flooring and pull down stairway. Garage also offers washer, dryer hook-up, and shelving. WASHER and DRYER will convey. Detached storage SHED is 12x10. WELL and SEPTIC system for lower utility costs. Floodlights. Picket-fenced backyard has three gated entries, one large enough for riding mower, a brick fire pit, and small playhouse. Mature landscaping offers privacy, beauty and includes oaks, azaleas, magnolia, sycamore and camellias to name just some of the wonderful trees and plants. Many spaces for flower beds! This home was thoughtfully designed and built by its original owners using combined plans and includes features like double fire stops on both levels. While not fully updated, it offers a solid foundation, great bones, and the opportunity to personalize it piece by pieceâor add your personal touches upfront and move into your dream mini estate. Don't miss your chance to own a one-of-a-kind home in a highly sought-after location with character, space, and room to grow.
Interior
- Bedrooms: 3
- Bathrooms: 2
- Half Bathrooms: 1
- Rooms Total: 11
- Heating: Central, Electric, Heat Pump, Zoned
- Cooling: Central Air
- Appliances: Dishwasher, Disposal, Dryer, Electric Water Heater, Range, Range Hood, Refrigerator, Washer
- Flooring: Carpet, Ceramic Tile, Parquet, Vinyl
- Area: 3113 sq ft
- Interior Features: Ceiling Fan(s), Chair Rail, Crown Molding, Eating Space In Kitchen, PrimaryBedroom Upstairs, Thermostat, Walk-In Closet(s)
- Has Fireplace: true
- Pets Allowed: Yes
Exterior & Property Details
- Parking Features: Driveway, Garage Door Opener, Garage Faces Side
- Has Garage: true
- Garage Spaces: 2
- Patio & porch: Covered, Front Porch, Porch, Rear Porch, Screened
- Exterior Features: Balcony, French Doors, Lighting, Private Mailbox, Rain Gutters, Storage
- Has Pool: false
- Has Private Pool: false
- Has Waterfront: false
- Lot Size (Acres): 0.48 acres
- Lot Size (SqFt): 20832
- Lot Features: Gentle Sloping, Oversized Lot, Unincorporated
- Zoning: 01R3
- Flood Zone Code: X
Construction
- Property Type: Residential
- Home Type: Single Family Residence
- Year built: 1977
- Foundation: Slab
- Exterior Construction: Brick, Stucco, Wood Frame
- New Construction: false
- Direction House Faces: Northwest
Utilities & Green Energy
- Utilities: Cable Available, Electricity Connected, Water Connected
- Water Source: Well
- Sewer: Septic Tank
Community & HOA
- Community: COUNTRY CLUB ESTATES
- Security: Security Lights, Smoke Detector(s)
- Has HOA: false
Nearby School
- Elementary School: Freedom Elem
- High School: Deland High
- Middle Or Junior School: Deland Middle
Financial & Listing Details
- List Office test: CHARLES RUTENBERG REALTY ORLANDO
- Price per square foot: 193.55
- Annual tax amount: 975.99
- Date on market: 2025-06-09
Location
- County: Volusia
- City / Department: DELAND
- MLSAreaMajor: 32724 - Deland
- Zip / Postal Code: 32724
- Latitude: 28.992685
- Longitude: -81.290595
- Directions: I-4 Exit 116 toward DeLand. Follow Orange Camp Road. Right on Princeton Rd. Left on Westchester Rd. House is on Left. Driveway is to the right of the house on Pennsylvania (does not connect with other side of Pennsylvania)

