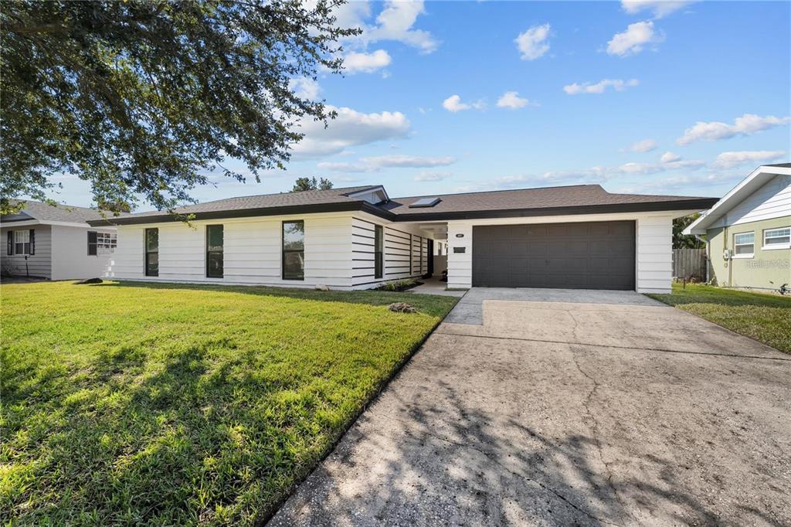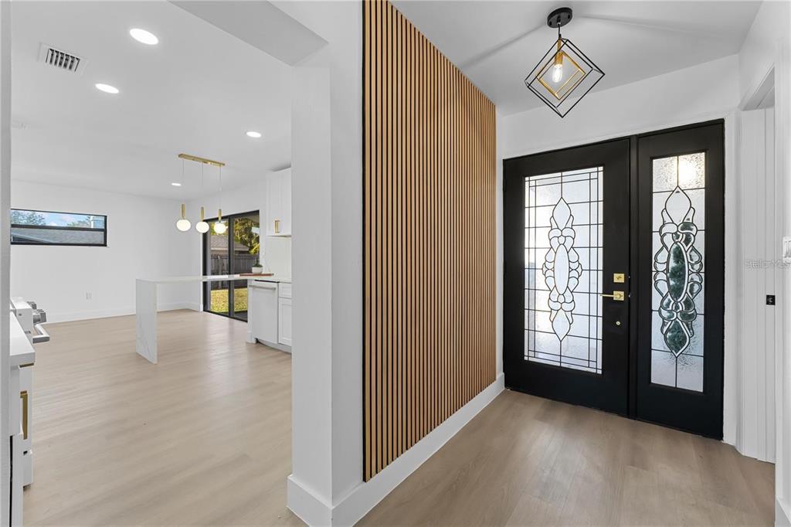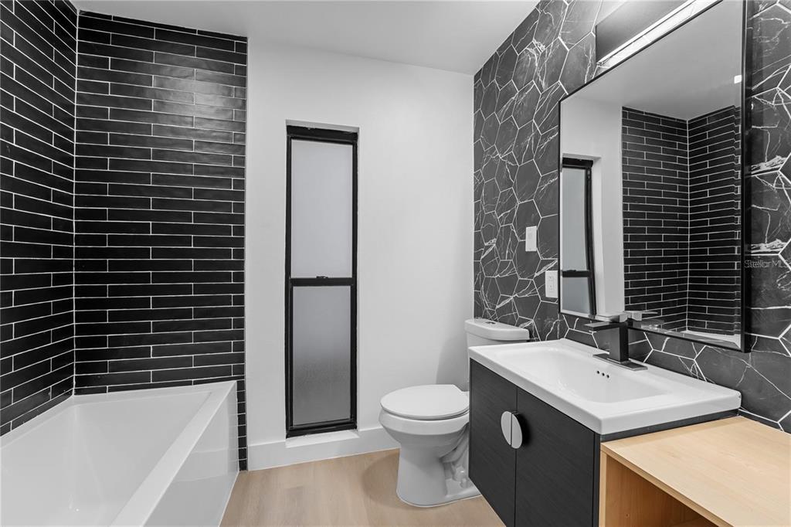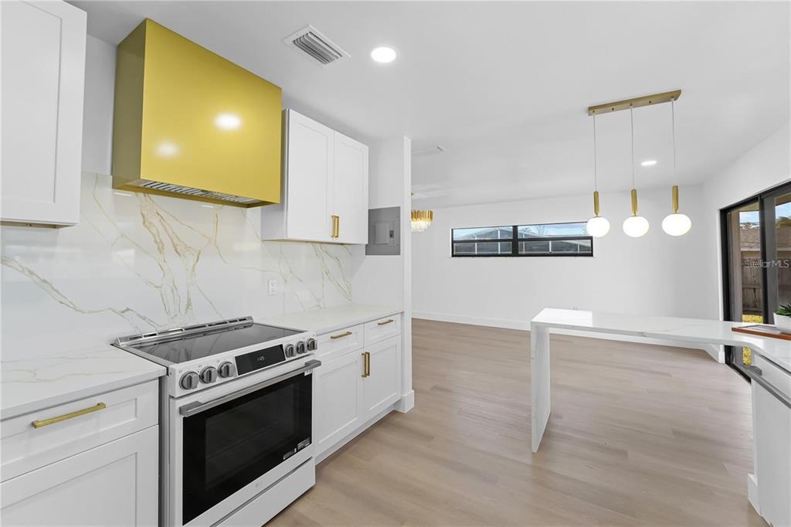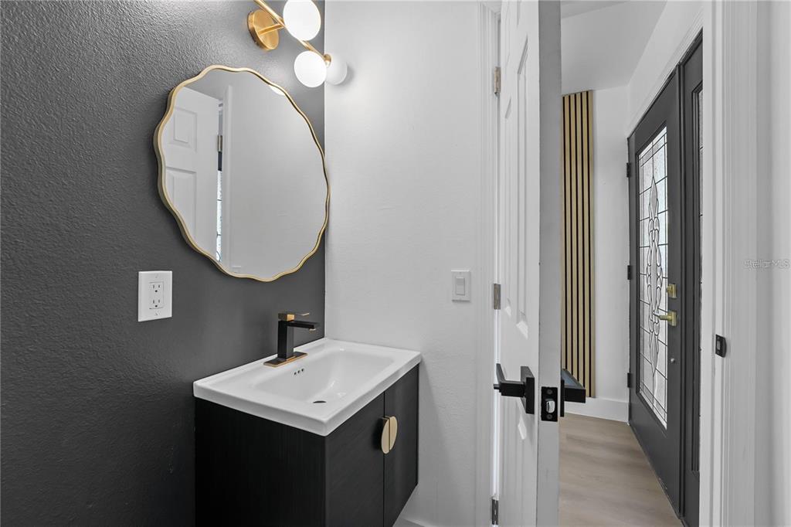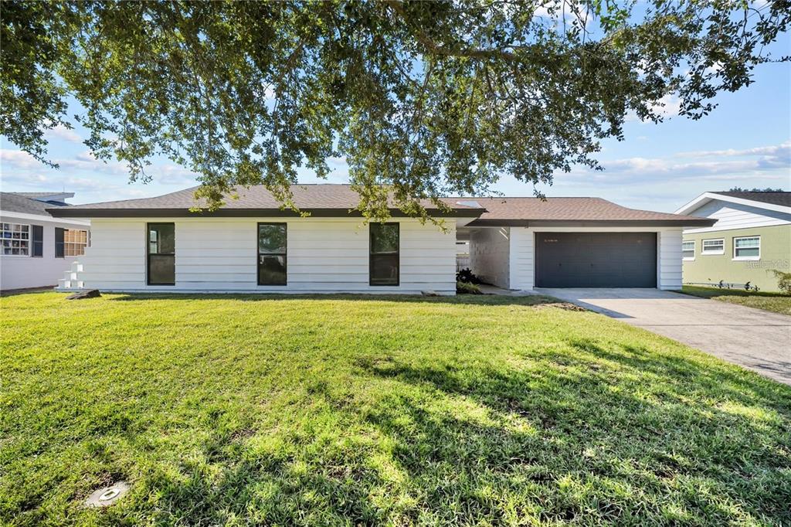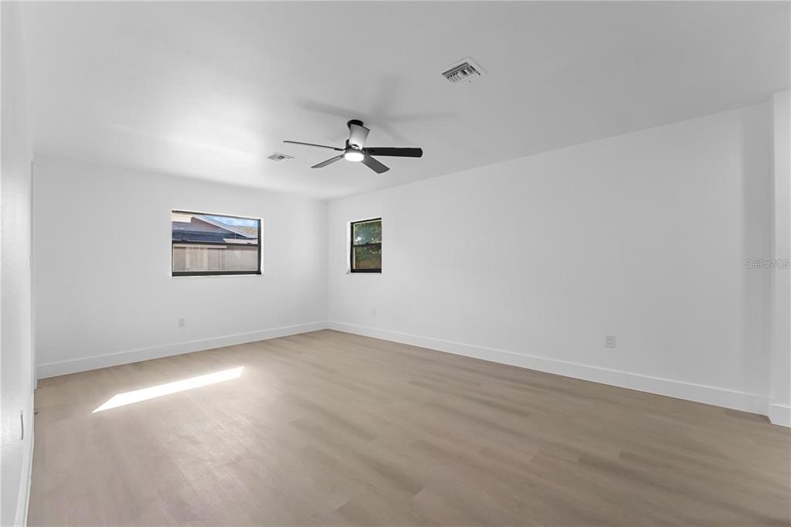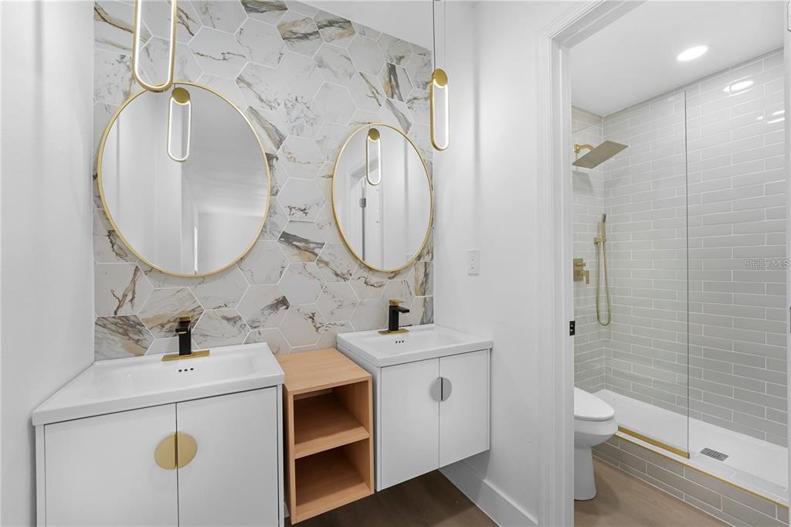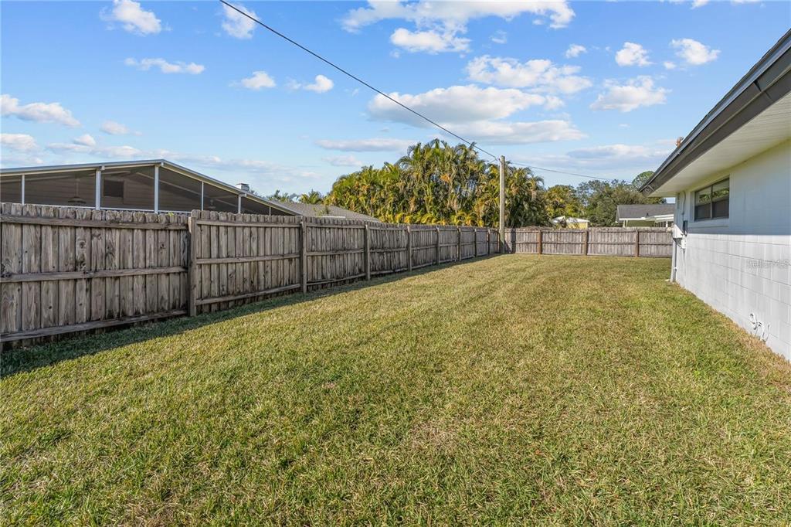607 DUNBLANE DRIVE, WINTER PARK, FL, US, 32792
607 DUNBLANE DRIVE, WINTER PARK, FL, US, 32792- 4 beds
- 2 baths
- 2846 sq ft
Basics
- MLS ID: O6289998
- Status: Active
- MLS Status: Active
- Date added: Added 1 week ago
- Price: $729,000
Description
-
Description:
Welcome to this beautifully renovated 4-bedroom, 2.5-bath home in the heart of Winter Park, just minutes from Park Avenueâs top dining and shopping. Thoughtfully updated from top to bottom, this move-in-ready home features a brand-new AC system, luxury vinyl plank flooring throughout, and a stunning chefâs kitchen with quartz waterfall countertops, custom cabinetry, and all-new stainless steel appliances. Each bathroom has been modernized with sleek, contemporary finishes, while the spacious primary suite offers a private retreat with a beautifully updated ensuite. Outside, the fully fenced backyard provides a perfect space for relaxation or entertaining, and the two-car garage offers ample storage with easy access to the main living areas. Situated in a prime location with convenient access to I-4 and SR-417, this home blends modern elegance with unbeatable convenience. Donât miss your chance to experience Winter Park living at its bestâschedule your showing today!
Show all description
Interior
- Bedrooms: 4
- Bathrooms: 2
- Half Bathrooms: 1
- Rooms Total: 9
- Heating: Central
- Cooling: Central Air
- Appliances: Electric Water Heater, Microwave, Range, Range Hood, Refrigerator
- Flooring: Luxury Vinyl
- Area: 2846 sq ft
- Interior Features: Ceiling Fan(s), Living Room/Dining Room Combo, Stone Counters, Thermostat, Walk-In Closet(s)
- Has Fireplace: false
Exterior & Property Details
- Has Garage: true
- Garage Spaces: 2
- Exterior Features: Lighting, Private Mailbox, Sidewalk
- Has Pool: false
- Has Private Pool: false
- Has Waterfront: false
- Lot Size (Acres): 0.21 acres
- Lot Size (SqFt): 9346
- Zoning: R-1A
- Flood Zone Code: X
Construction
- Property Type: Residential
- Home Type: Single Family Residence
- Year built: 1964
- Foundation: Slab
- Exterior Construction: Block, Concrete
- New Construction: false
- Direction House Faces: East
Utilities & Green Energy
- Utilities: Cable Available, Electricity Connected, Sewer Connected, Sprinkler Meter, Water Connected
- Water Source: Public
- Sewer: Public Sewer
Community & HOA
- Community: KENILWORTH SHORES SEC 04
- Has HOA: false
Nearby School
- Elementary School: Brookshire Elem
- High School: Winter Park High
- Middle Or Junior School: Glenridge Middle
Financial & Listing Details
- List Office test: CHARLES RUTENBERG REALTY ORLANDO
- Price per square foot: 356.3
- Annual tax amount: 7965
- Date on market: 2025-03-13
Location
- County: Orange
- City / Department: WINTER PARK
- MLSAreaMajor: 32792 - Winter Park/Aloma
- Zip / Postal Code: 32792
- Latitude: 28.589379
- Longitude: -81.326247
- Directions: From I-4 East, take Exit 87 onto SR-426 East (Fairbanks Avenue) and stay to the right, following signs for Winter Park and Rollins College. Turn right onto N Lakemont Avenue, then make a left onto Banchory Road. Continue straight, then turn right onto Dunblane Road. The property will be located on your right-hand side.

