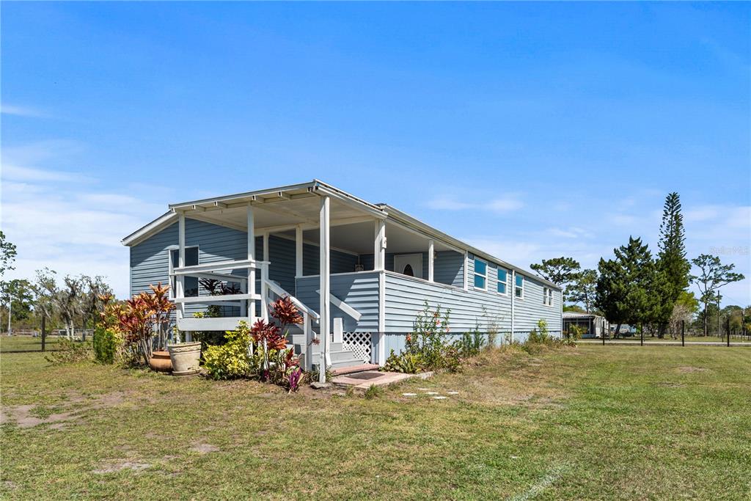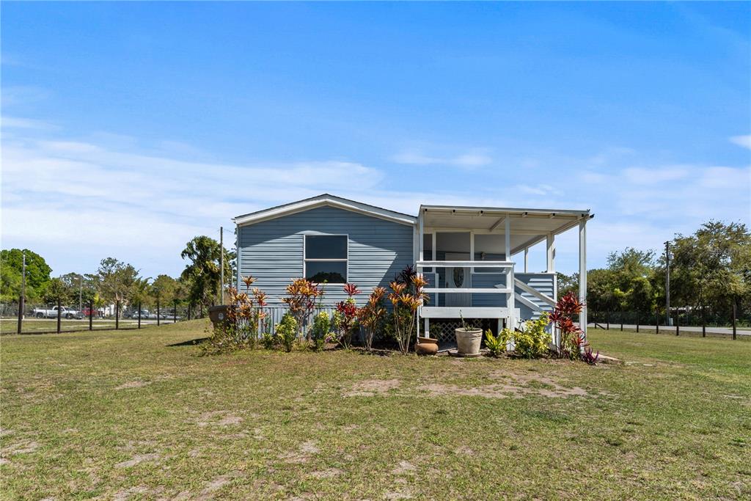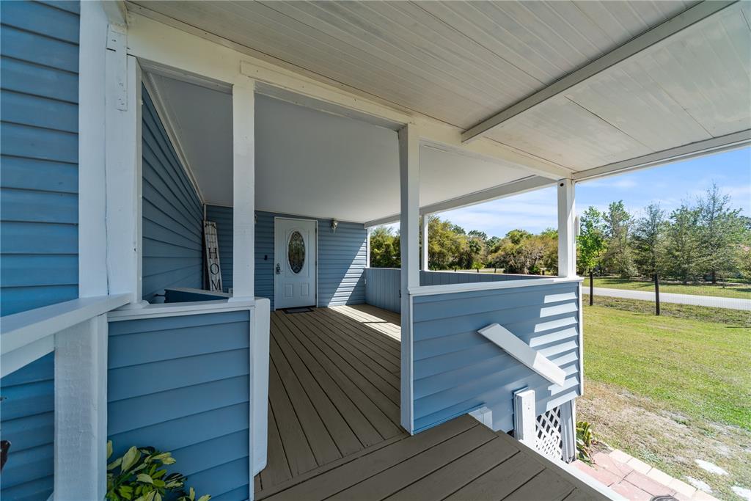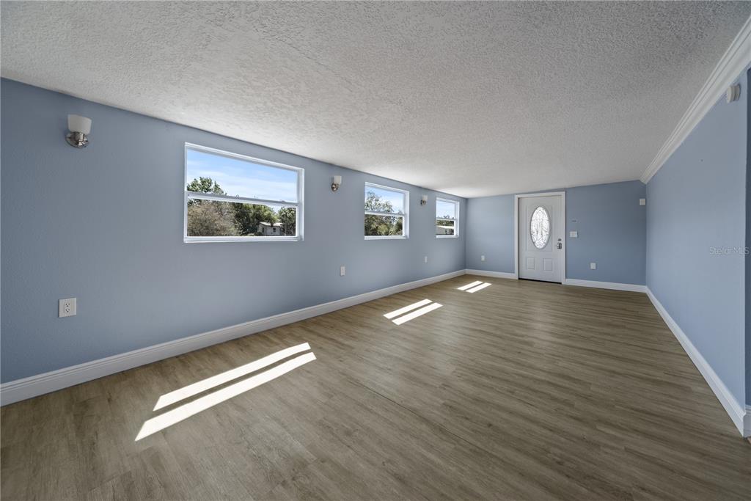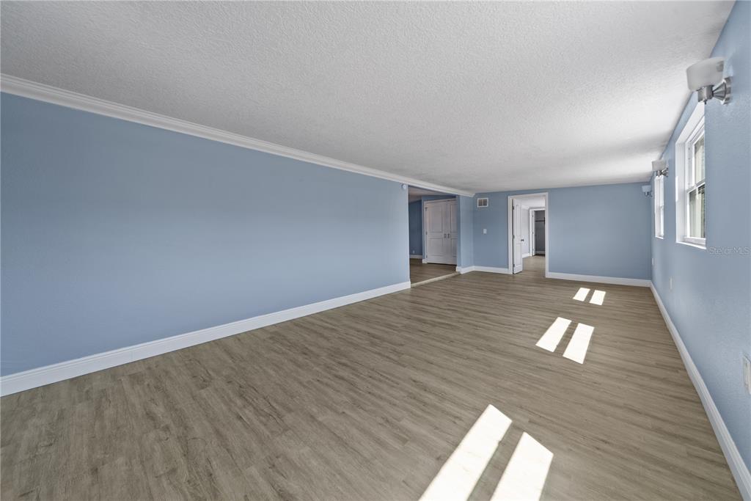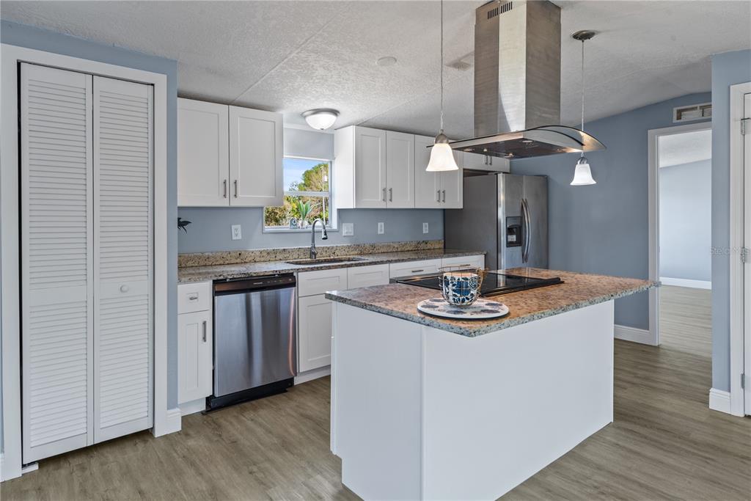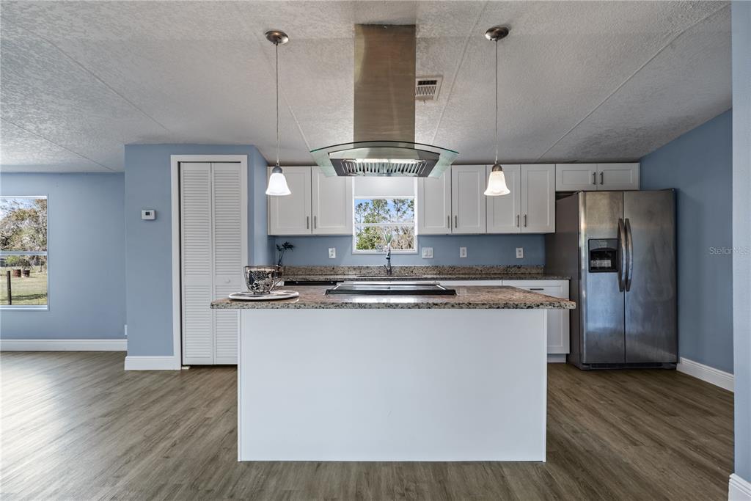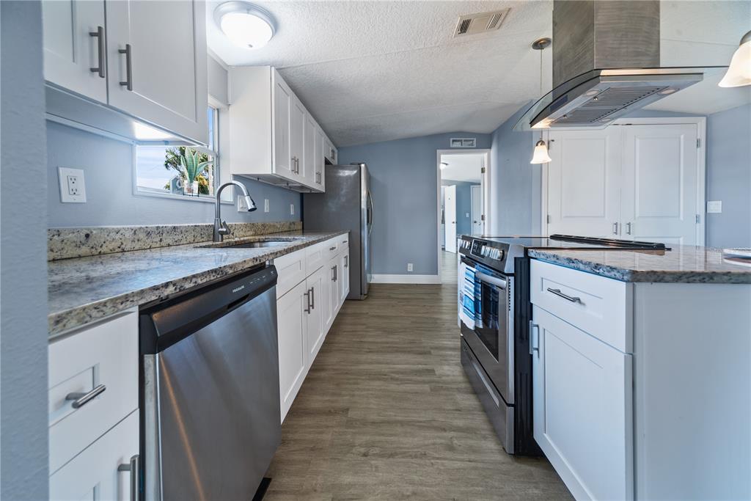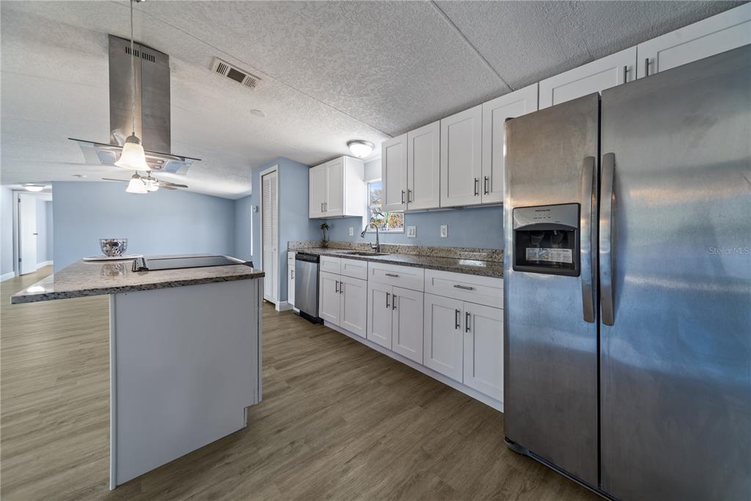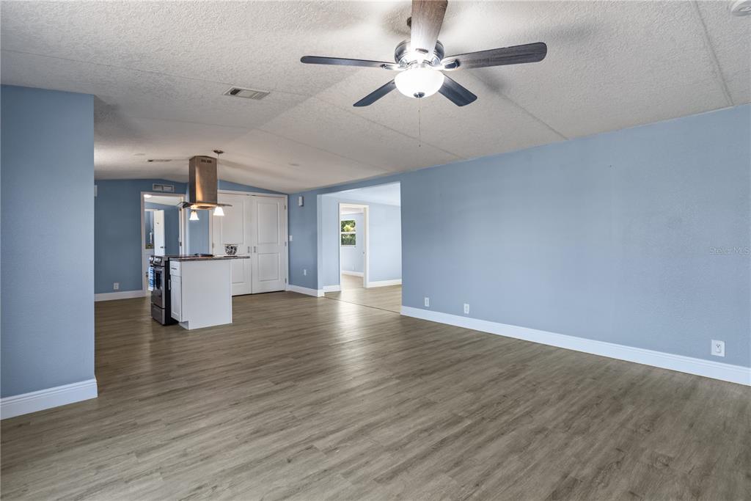9165 ATLAS DRIVE, ST CLOUD, FL, US, 34773
9165 ATLAS DRIVE, ST CLOUD, FL, US, 34773- 3 beds
- 2 baths
- 1904 sq ft
Basics
- MLS ID: O6289406
- Status: Active
- MLS Status: Active
- Date added: Added 2 months ago
- Price: $325,000
Description
-
Description:
This beautifully remodeled home sits on a spacious corner lot with 0.8 acre, offering both privacy and charm. With fresh paint, this home is in immaculate condition, featuring a completely updated design and modern amenities. Step inside to a stunning kitchen with elegant granite countertops, soft-close cabinets, and stainless steel appliances. The self-suspended exhaust fan above the island stove adds a sleek, contemporary touch. No detail has been overlooked, with a newer A/C system, tankless water heater, updated plumbing, and electrical wiring with energy-efficient LED lighting throughout. The floors have been upgraded to luxurious vinyl plank. Both bathrooms boast beautifully appointed cabinets, granite countertops, and tiled showers, providing a spa-like experience. The exterior boasts a freshly landscaped front yard and a fully fenced yard with a gate, perfect for privacy and security. The roof was replaced in 2015, and a new layer of shingles has been installed on the flat roof for added peace of mind. Two storage sheds provide ample space for your belongings, with a covered area ideal for storing your boat or car. Whether you're looking to start your own hobby farm, host large family gatherings, or park your RV, this property offers plenty of space to make it your own. Enjoy the serenity of country living while being just 15 minutes from the city, 30 minutes from the ocean, and 45 minutes from the airport. Call today to schedule a tour of this stunning home!
Show all description
Interior
- Bedrooms: 3
- Bathrooms: 2
- Half Bathrooms: 0
- Rooms Total: 9
- Heating: Central
- Cooling: Central Air
- Appliances: Cooktop, Dishwasher, Dryer, Range Hood, Refrigerator, Washer
- Flooring: Laminate
- Area: 1904 sq ft
- Interior Features: Open Floorplan, Split Bedroom, Stone Counters, Thermostat
- Has Fireplace: false
- Furnished: Unfurnished
Exterior & Property Details
- Has Garage: false
- Carport Spaces: 1
- Patio & porch: Front Porch
- Exterior Features: Storage
- Has Pool: false
- Has Private Pool: false
- Has Waterfront: false
- Lot Size (Acres): 0.83 acres
- Lot Size (SqFt): 36242
- Lot Features: Corner Lot, Oversized Lot
- Zoning: OPUD
- Flood Zone Code: x
Construction
- Property Type: Residential
- Home Type: Manufactured Home
- Year built: 2005
- Foundation: Pillar/Post/Pier
- Exterior Construction: Cement Siding, Vinyl Siding
- Roof: Shingle
- New Construction: false
- Direction House Faces: East
Utilities & Green Energy
- Utilities: Public
- Water Source: Well
- Sewer: Septic Tank
Community & HOA
- Community: CANAVERAL ACRES 1
- Has HOA: false
Nearby School
- Elementary School: Harmony Community School (K-5)
- High School: Harmony High
- Middle Or Junior School: Harmony Middle
Financial & Listing Details
- List Office test: CHARLES RUTENBERG REALTY ORLANDO
- Price per square foot: 228.87
- Annual tax amount: 2420.61
- Date on market: 2025-03-14
Location
- County: Osceola
- City / Department: ST CLOUD
- MLSAreaMajor: 34773 - St Cloud (Harmony)
- Zip / Postal Code: 34773
- Latitude: 28.131397
- Longitude: -81.065707
- Directions: Take US-192 East, turn South (Right), on Holopaw Rd/US-441 S, turn East (Left) on Atlas Drive, home is on the North (Left) and is a corner lot.

