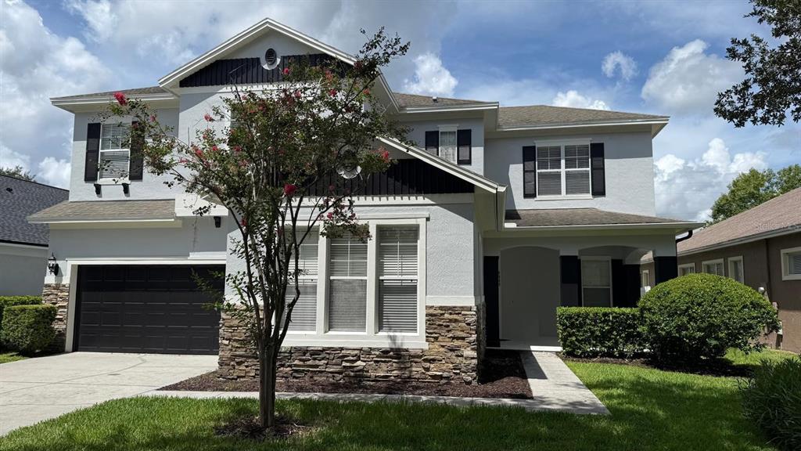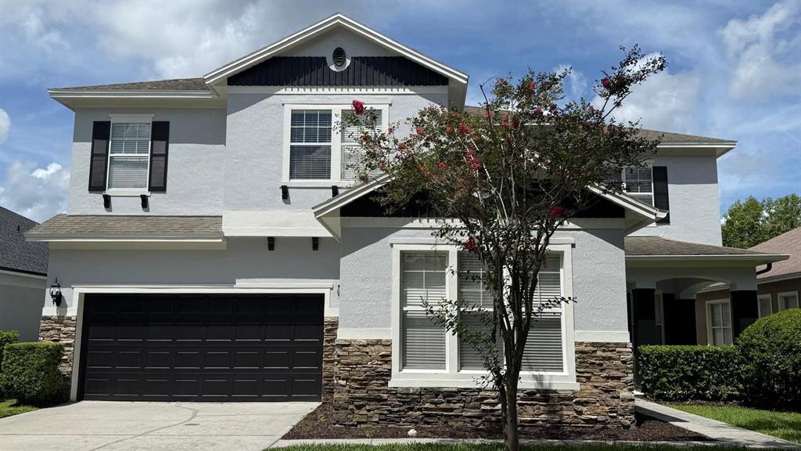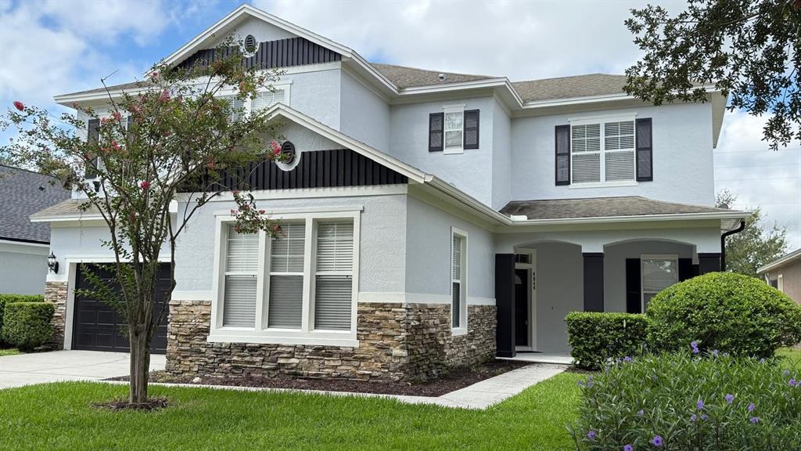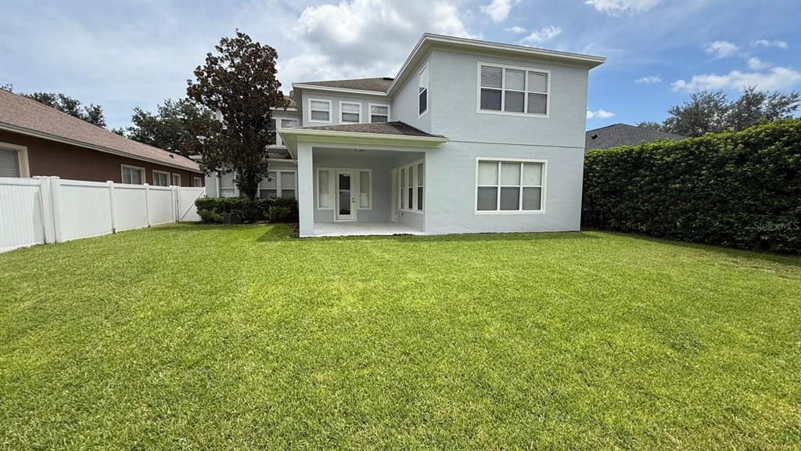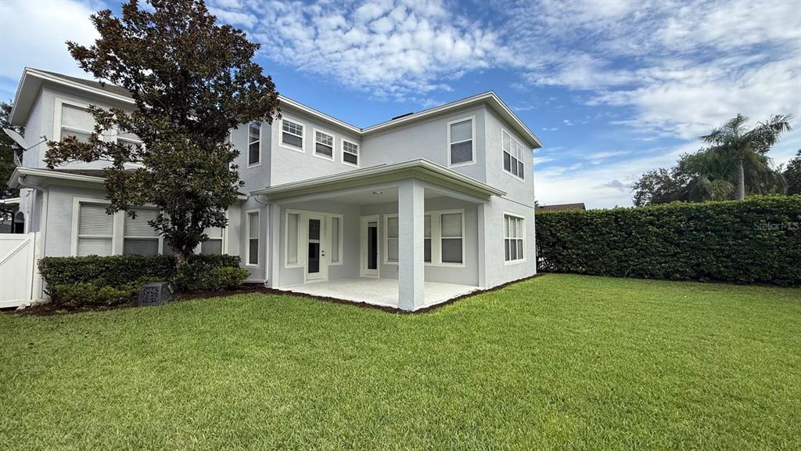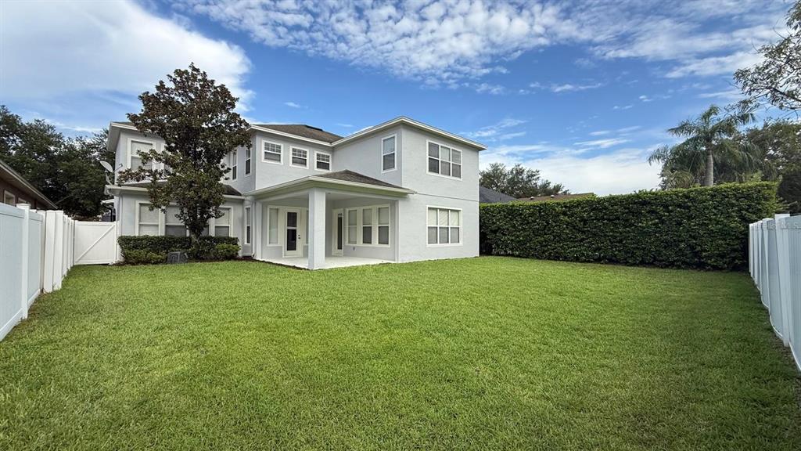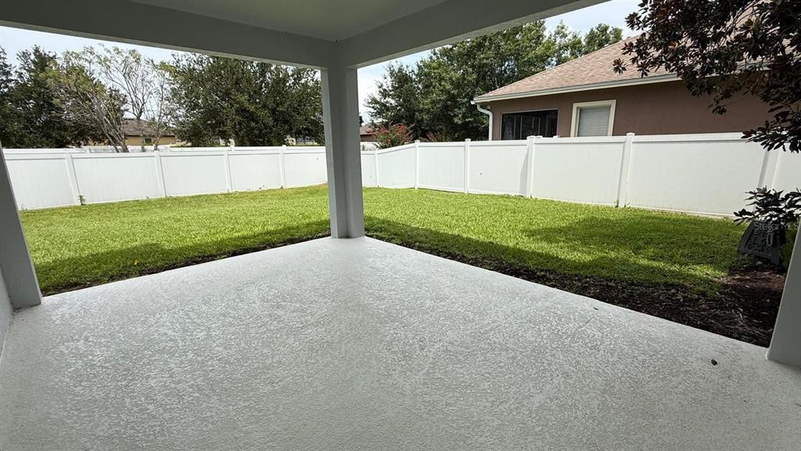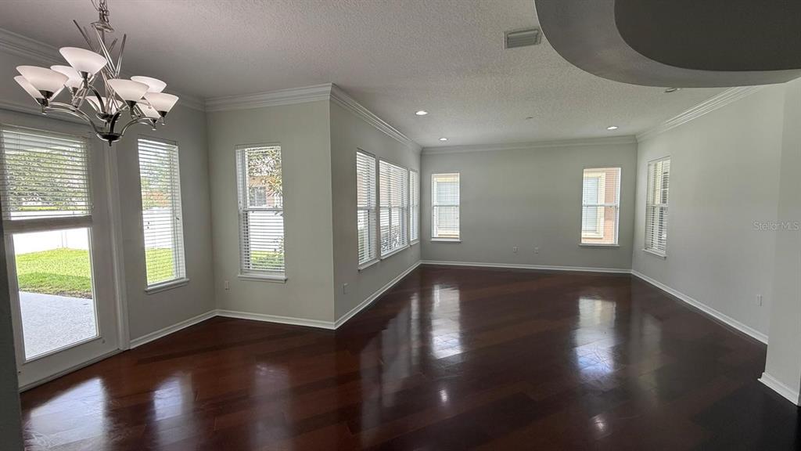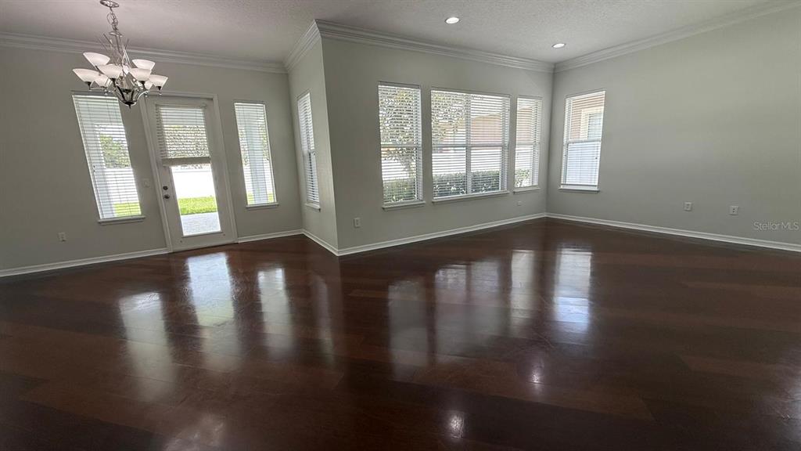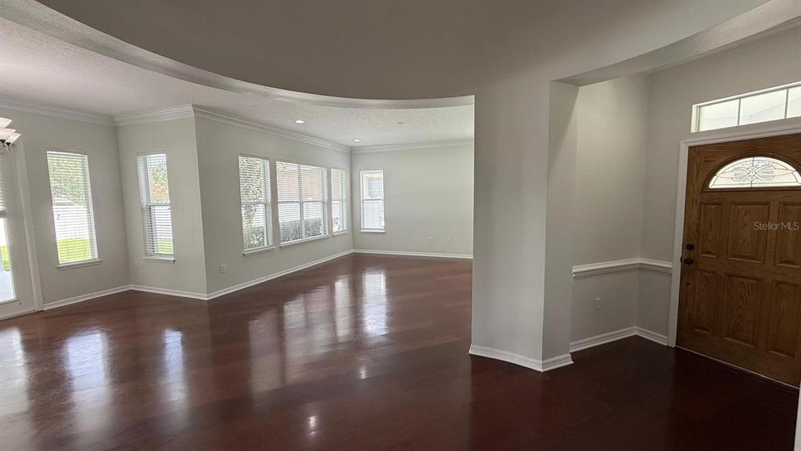6948 DUNCASTER STREET, WINDERMERE, FL, US, 34786
6948 DUNCASTER STREET, WINDERMERE, FL, US, 34786- 5 beds
- 3 baths
- 5004 sq ft
Basics
- MLS ID: O6334297
- Status: Active
- MLS Status: Active
- Date added: Added 1 month ago
- Price: $798,000
Description
-
Description:
PRICED TO SELL! Lowest price in Windermere. Stunning Home â 3,946 Sq Ft! Welcome to this gorgeous 5-bedroom, 3.5-bath home plus a private office/den, located in one of Windermereâs most sought-after communities and zoned for top-rated schools, including Windermere High School and near Windermere Prep. From the moment you step inside, youâll be captivated by the grand foyer, gleaming hardwood floors, and open-concept layout perfect for entertaining. The spacious family room is filled with natural light and seamlessly connects to the chefâs kitchen, featuring 42" wood cabinets, granite countertops, a butlerâs pantry, and ample storage. Upgraded bathrooms, dual A/C units, pre-wired surround sound (family room, upstairs, and porch), and a large fenced yard add to the home's functionality and comfort. Enjoy community amenities including a pool, tennis and basketball courts, dock access, parks, and playgrounds. Just 2 miles from Disneyâs Magic Kingdom â watch the nightly fireworks from your fence in backyard! This immaculate, move-in-ready home offers the perfect blend of space, luxury, and location. Completely painted inside and outside with new appliances and recent AC Unit. Build your dream pool in the large backyard with room to spare. Donât miss this incredible opportunity â schedule your showing today!
Show all description
Interior
- Bedrooms: 5
- Bathrooms: 3
- Half Bathrooms: 1
- Rooms Total: 11
- Heating: Central
- Cooling: Central Air
- Appliances: Dishwasher, Disposal, Dryer, Microwave, Range, Refrigerator, Washer
- Flooring: Carpet, Ceramic Tile, Hardwood
- Area: 5004 sq ft
- Interior Features: Crown Molding, Eating Space In Kitchen, Kitchen/Family Room Combo, Living Room/Dining Room Combo, PrimaryBedroom Upstairs, Solid Surface Counters, Solid Wood Cabinets, Stone Counters, Walk-In Closet(s)
- Has Fireplace: false
- Pets Allowed: Cats OK, Dogs OK, Yes
- Furnished: Unfurnished
Exterior & Property Details
- Has Garage: true
- Garage Spaces: 2
- Exterior Features: Irrigation System, Private Mailbox, Rain Gutters, Sidewalk, Sprinkler Metered
- Has Pool: false
- Has Private Pool: false
- Has Waterfront: false
- Waterfront Features: Lake
- Lot Size (Acres): 0.18 acres
- Lot Size (SqFt): 7928
- Lot Features: In County
- Zoning: P-D
- Flood Zone Code: X
Construction
- Property Type: Residential
- Home Type: Single Family Residence
- Year built: 2006
- Foundation: Slab
- Exterior Construction: Block, Stucco
- New Construction: false
- Direction House Faces: East
Utilities & Green Energy
- Utilities: Electricity Connected, Fire Hydrant, Private, Public, Sewer Connected, Water Connected
- Water Source: Public
- Sewer: Public Sewer
Community & HOA
- Community: LAKES OF WINDERMERE PH 2A
- Has HOA: true
- HOA name: Leland Management / Troy Jone
- HOA fee: 240
- HOA fee frequency: Quarterly
- Amenities included: Park, Playground, Pool, Tennis Court(s)
Nearby School
- Elementary School: Sunset Park Elem
- High School: Windermere High School
- Middle Or Junior School: Horizon West Middle School
Financial & Listing Details
- List Office test: CHARLES RUTENBERG REALTY ORLANDO
- Price per square foot: 202.23
- Annual tax amount: 6126
- Date on market: 2025-08-08
Location
- County: Orange
- City / Department: WINDERMERE
- MLSAreaMajor: 34786 - Windermere
- Zip / Postal Code: 34786
- Latitude: 28.462421
- Longitude: -81.574225
- Directions: I-4 LAKE BUENAVISTA TO 535 APOPKA VINELAND, LEFT TO CHASE RD, LEFT INTO LAKES OF WINDERMERE,MAKE A RIGHT ON THE SEC ST.,LEFT ON MAPPERTON DR,DRIVE TO THE END OF MAPPERTON DR, RIGHT ON DUNCASTER, HOUSE ON THE LEFT SIDE#6948

