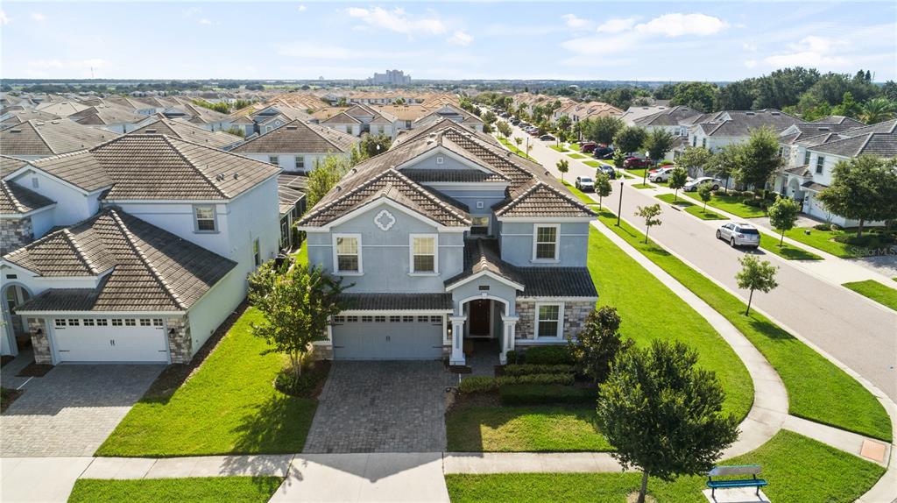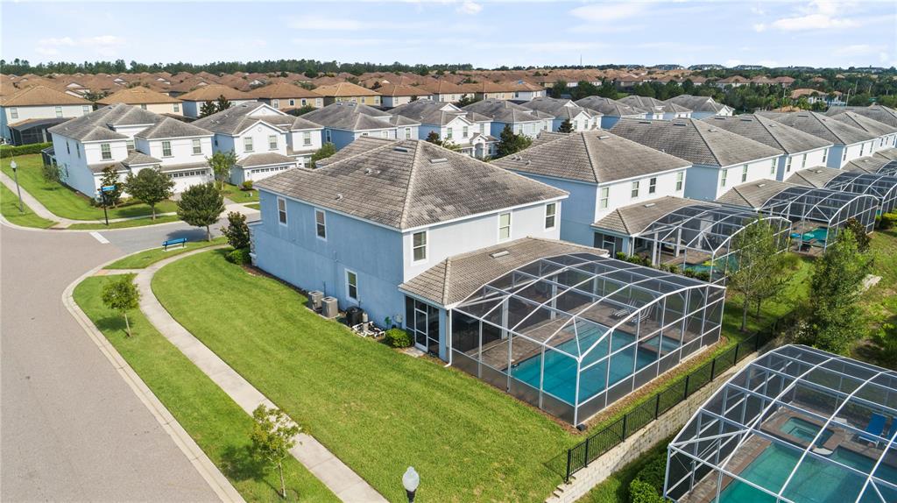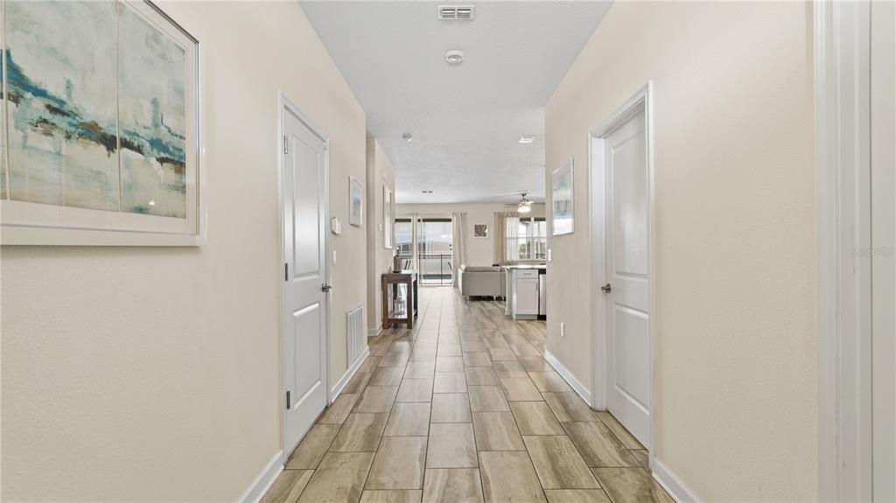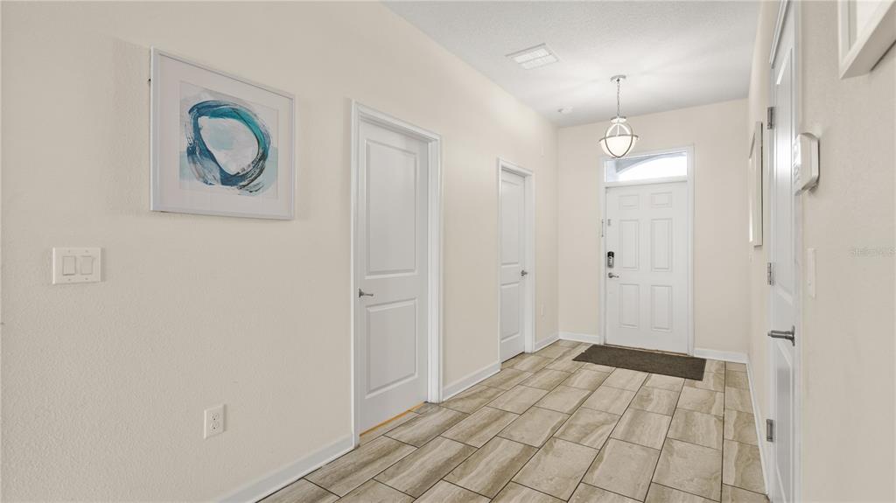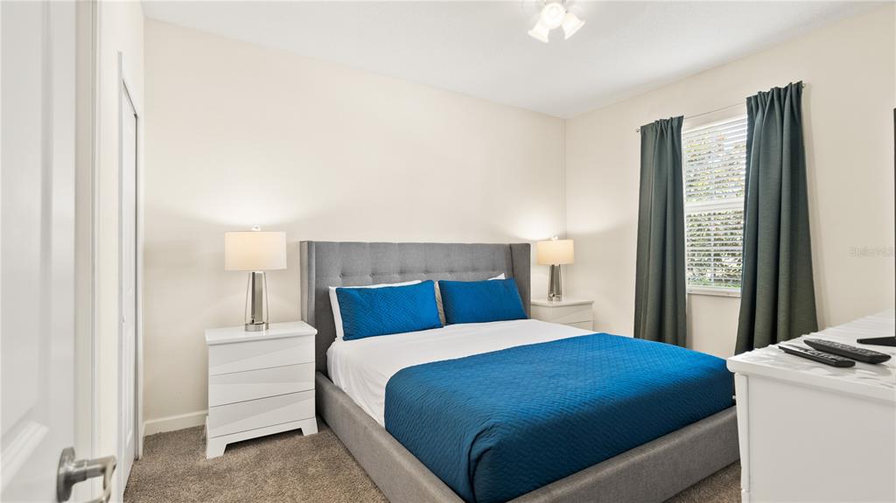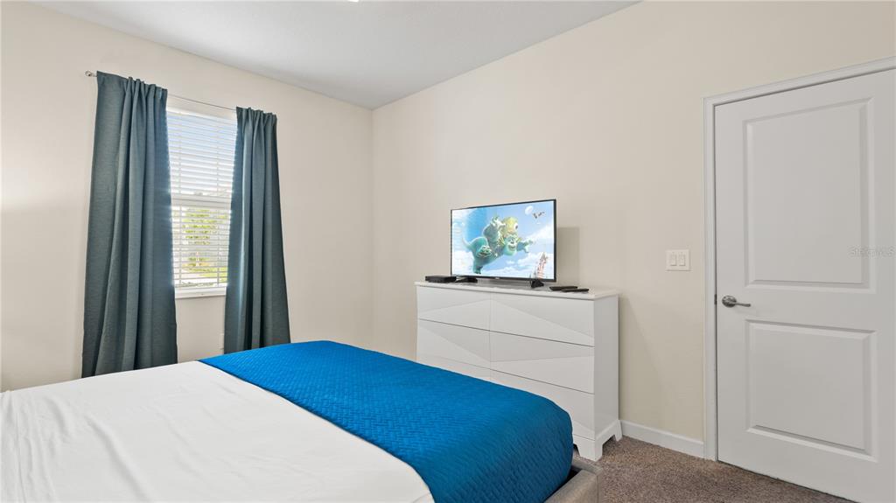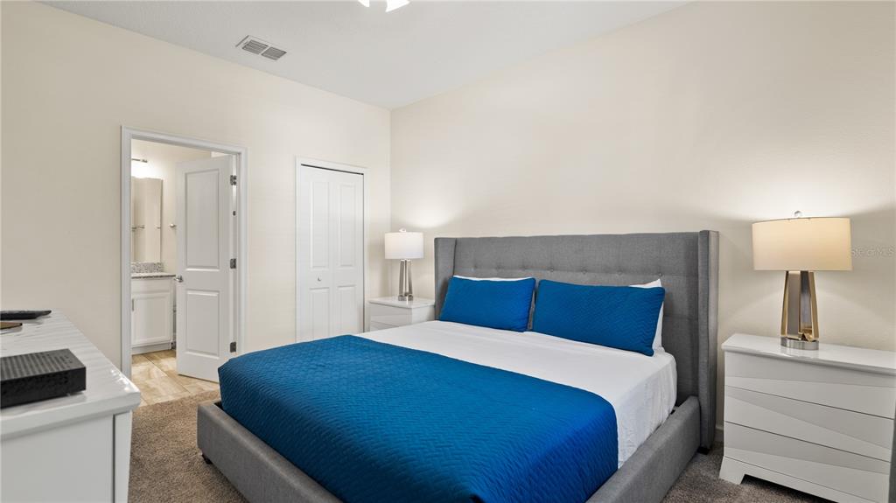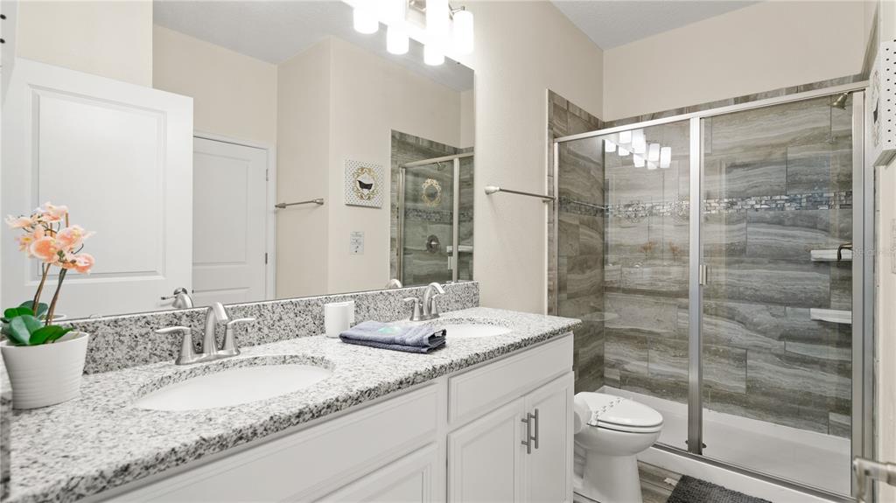9098 HAZARD STREET, DAVENPORT, FL, US, 33896
9098 HAZARD STREET, DAVENPORT, FL, US, 33896- 8 beds
- 5 baths
Basics
- MLS ID: S5071787
- Status: Active
- MLS Status: Active
- Date added: Added 2 months ago
- Price: $794,900
Description
-
Description:
SELLER SAYS SELL!. This is an 8 bedroom with 5 bathrooms fully furnished pool and spa home with an extended pool deck. This home is excellent for short term rental.(Bookings can convey) Large open Kitchen with Granite Counter Tops, Stainless Steel Appliances. Two bedrooms on the first floor, one is the main master and the other is a bedroom with a connect bathroom. Main living area in on the first floor. All appliances come with the home including the washer and dryer (property has connection for two dryers). Champions gate is a 24 hour man gated community with a large free water park for your family and your guests to enjoy. The water park has a lazy river, slide, splash pad for the little ones, 16,000 S/F clubhouse with indoor and outdoor dining, movie theater, full gym / fitness center, spa center and much more. Includes a large pool area next to the outdoor tiki bar. The clubhouse also offers air conditioned cabanas as well. Perfect home and resort for short term rentals. Coming soon is the second clubhouse of the resort which is sure to amaze guests even more.
Show all description
Interior
- Bedrooms: 8
- Bathrooms: 5
- Half Bathrooms: 0
- Rooms Total: 6
- Heating: Central
- Cooling: Central Air
- Appliances: Cooktop, Dishwasher, Disposal, Microwave, Refrigerator, Washer
- Flooring: Carpet, Ceramic Tile
- Interior Features: Living Room/Dining Room Combo, Primary Bedroom Main Floor, PrimaryBedroom Upstairs, Open Floorplan
- Has Fireplace: false
- Pets Allowed: Breed Restrictions
Exterior & Property Details
- Has Garage: true
- Garage Spaces: 2
- Exterior Features: Irrigation System, Lighting, Sidewalk, Sliding Doors
- Has Pool: true
- Has Private Pool: true
- Pool Features: Heated, In Ground
- Has Waterfront: false
- Lot Size (Acres): 0.21 acres
- Lot Size (SqFt): 9148
- Lot Features: Near Golf Course
- Zoning: STR/RES
- Flood Zone Code: x
Construction
- Property Type: Residential
- Home Type: Single Family Residence
- Year built: 2017
- Foundation: Slab
- Exterior Construction: Concrete
- Roof: Tile
- New Construction: false
- Direction House Faces: East
Utilities & Green Energy
- Utilities: Cable Connected, Electricity Connected, Sewer Connected, Street Lights, Water Connected
- Water Source: Public
- Sewer: Public Sewer
Community & HOA
- Community: STONEYBROOK SOUTH PH I-1 & J-1
- Has HOA: true
- HOA name: Icon Management
- HOA fee: 382
- HOA fee frequency: Monthly
Financial & Listing Details
- List Office test: CHARLES RUTENBERG REALTY ORLANDO
- Price per square foot: 203.35
- Annual tax amount: 8617.79
- Date on market: 2022-07-29
Location
- County: Osceola
- City / Department: DAVENPORT
- MLSAreaMajor: 33896 - Davenport / Champions Gate
- Zip / Postal Code: 33896
- Latitude: 28.259927
- Longitude: -81.651658
- Directions: I-4 to Exit 58. West on Champions Gate Blvd to Ronald Reagan Blvd. Turn right and continue to US 27 North (right). Community entrance is on right.


