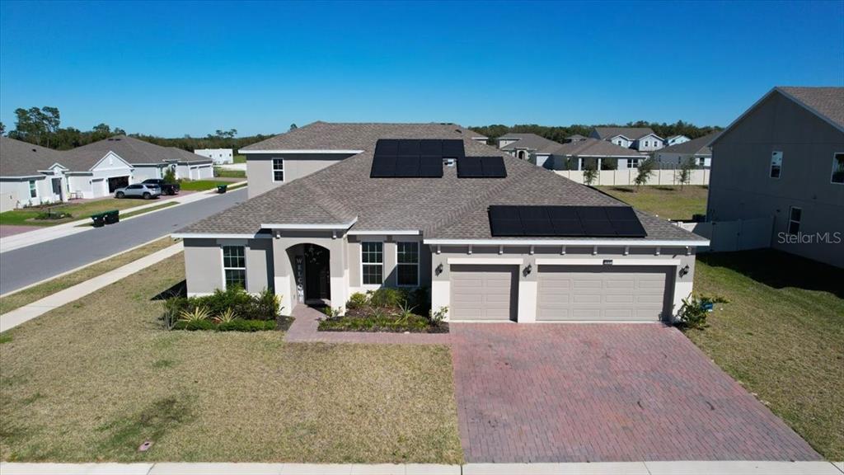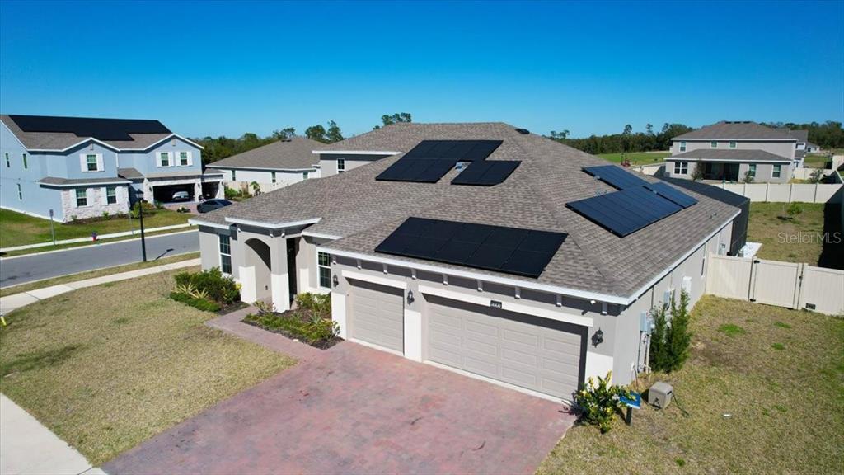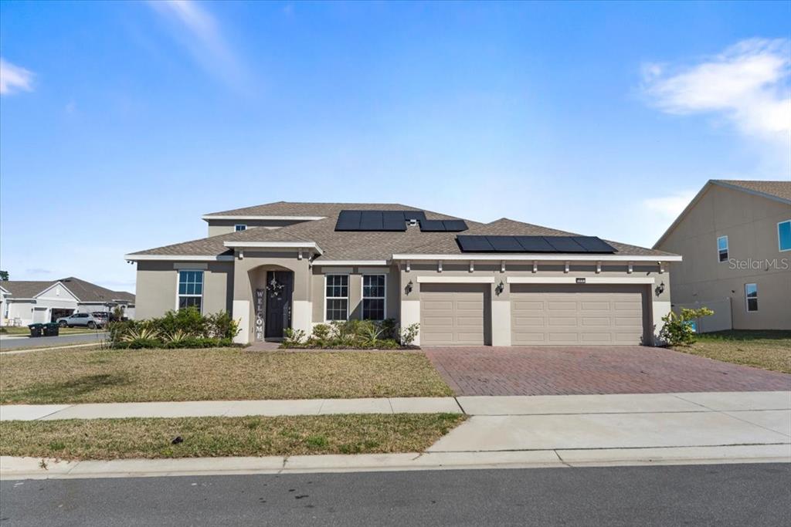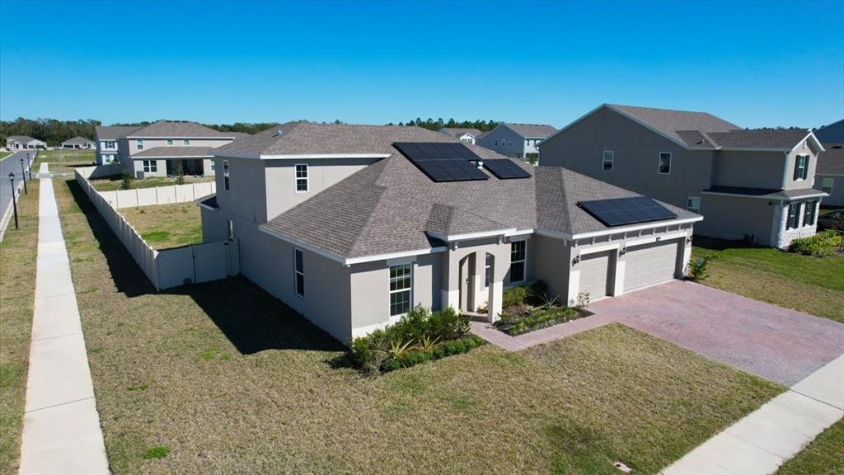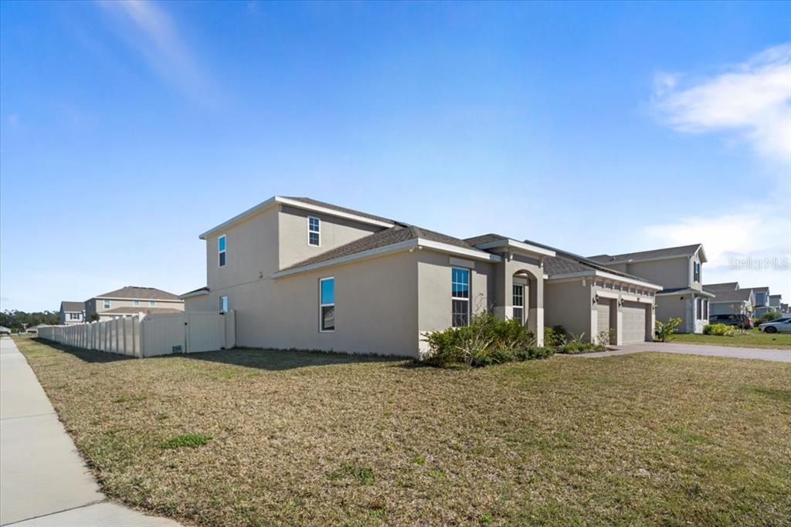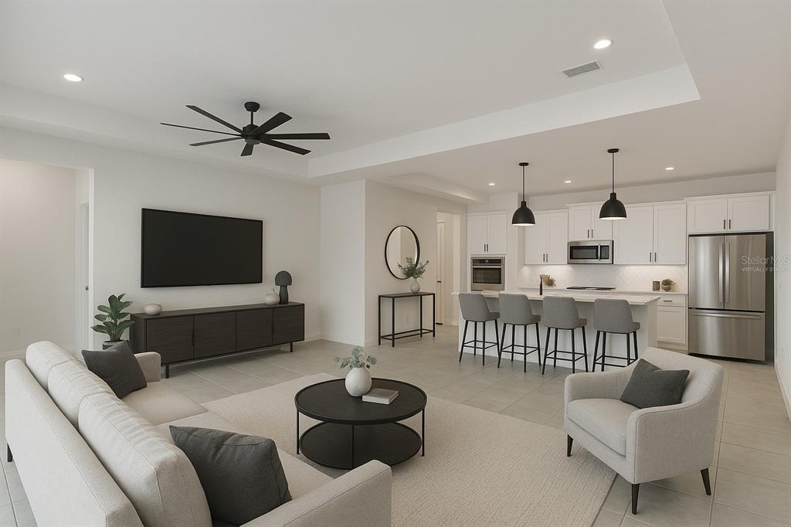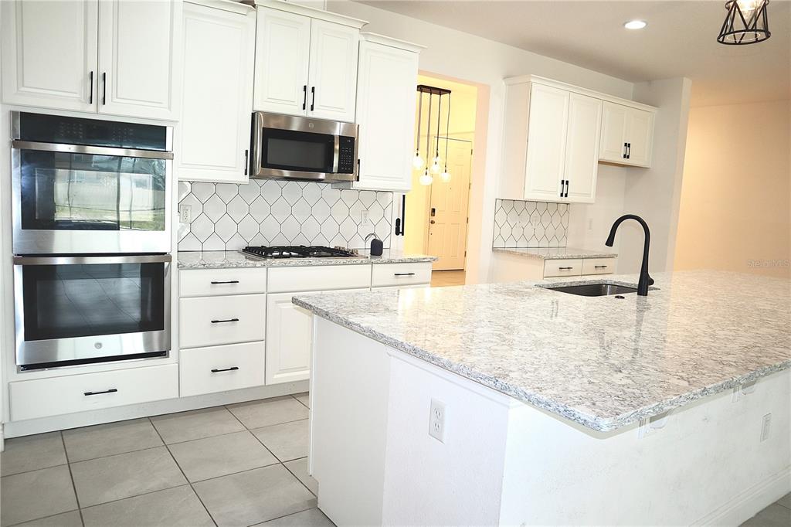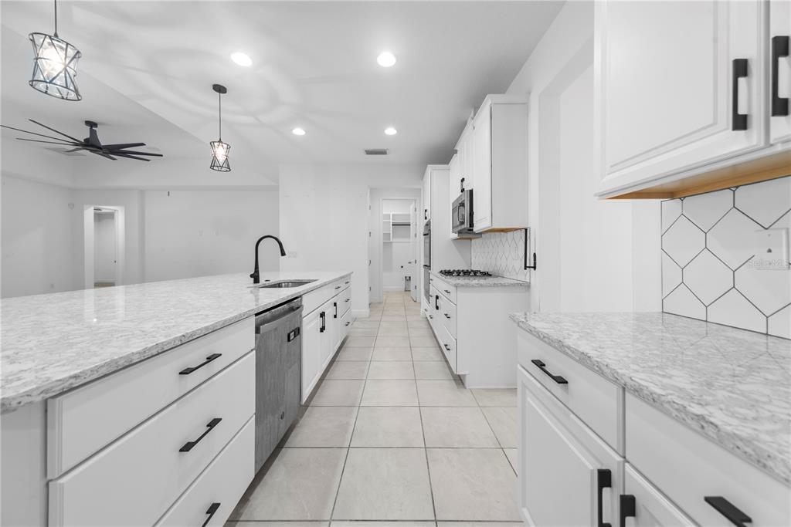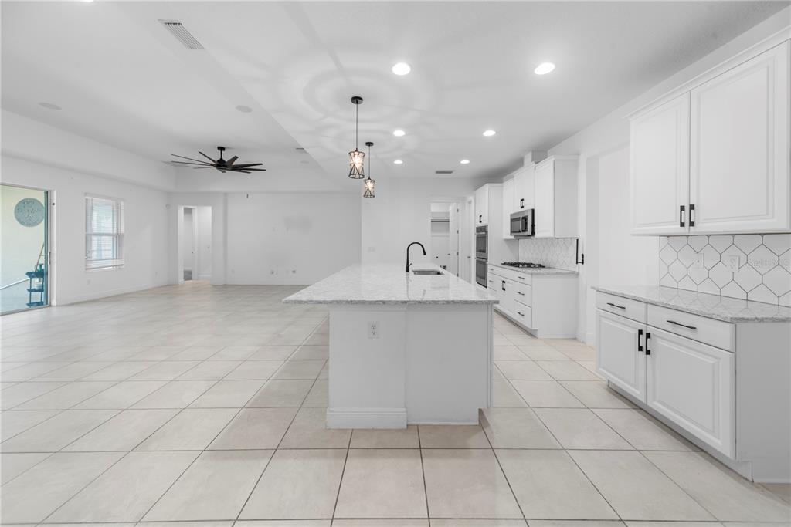4897 GILDED JEWEL DRIVE, MOUNT DORA, FL, US, 32757
4897 GILDED JEWEL DRIVE, MOUNT DORA, FL, US, 32757- 5 beds
- 4 baths
- 4294 sq ft
Basics
- MLS ID: O6282279
- Status: Active
- MLS Status: Active
- Date added: Added 2 months ago
- Price: $763,000
Description
-
Description:
PRICED BELOW APPRAISAL. Welcome home!!! Stunning 5-Bedroom + Office, PAID OFF Solar-Powered Home with Office, Resort-Style Gas Heated Salt Water Pool & Spa
Show all description
Discover the perfect blend of luxury, sustainability, and functionality at 4897 Gilded Jewel Dr. Nestled on an expansive 0.40-acre lot, this 5-bedroom, 4-bathroom home features a dedicated office, 9'4" ceilings, 8' interior doors, and premium finishes throughout. With state-of-the-art solar panels (NO MORE POWER BILLS), a resort-style, gas-heated saltwater pool with a spa. This home offers the best of modern living. Key Features:5 spacious bedrooms + a dedicated office for remote work or study, and all bedrooms come with custom closet systems. Gourmet kitchen with a huge 13' island, quartz countertops, 42 inches cabinets with crown molding, premium gas appliances, double oven and ample storage. Resort-style backyard featuring a luxurious gas-heated salt water pool & spa, and plenty of space for entertaining. State-of-the-art solar panels with power already supplied for your electric vehicle, just add your EV carâs attachment! Sprawling 0.40-acre lot, offering privacy and endless outdoor possibilities. Bright, open-concept living spaces with high-end finishes and abundant natural light. This exceptional home is move-in ready and designed for those who appreciate style, comfort, and sustainability. Donât miss this rare opportunityâschedule your private showing today!
Interior
- Bedrooms: 5
- Bathrooms: 4
- Half Bathrooms: 0
- Rooms Total: 10
- Heating: Central
- Cooling: Central Air
- Electric: Photovoltaics Seller Owned
- Appliances: Convection Oven, Cooktop, Dishwasher, Microwave
- Flooring: Carpet, Ceramic Tile
- Area: 4294 sq ft
- Interior Features: Attic Fan, Built-in Features, Ceiling Fan(s), High Ceilings, Open Floorplan, Primary Bedroom Main Floor, Solid Surface Counters, Split Bedroom, Thermostat, Tray Ceiling(s), Walk-In Closet(s), Window Treatments
- Has Fireplace: false
- Pets Allowed: Breed Restrictions, Cats OK, Dogs OK
Exterior & Property Details
- Has Garage: true
- Garage Spaces: 3
- Patio & porch: Patio, Screened
- Exterior Features: Irrigation System, Lighting, Outdoor Grill, Outdoor Kitchen, Rain Gutters, Sidewalk, Sliding Doors, Sprinkler Metered
- Has Pool: true
- Has Private Pool: true
- Pool Features: Auto Cleaner, Chlorine Free, In Ground, Lighting, Pool Alarm, Salt Water, Screen Enclosure
- Has Waterfront: false
- Lot Size (Acres): 0.4 acres
- Lot Size (SqFt): 17585
- Lot Features: Corner Lot, Sidewalk
- Zoning: P-D
- Flood Zone Code: x
Construction
- Property Type: Residential
- Home Type: Single Family Residence
- Year built: 2022
- Foundation: Slab
- Exterior Construction: Block, Stucco
- Roof: Shingle
- Property Condition: Completed
- New Construction: false
- Direction House Faces: Northeast
Utilities & Green Energy
- Utilities: Electricity Connected, Natural Gas Connected, Public, Solar, Underground Utilities, Water Connected
- Water Source: Public
- Sewer: Public Sewer
Community & HOA
- Community: BARGROVE PH I
- Security: Fire Alarm, Smoke Detector(s)
- Has HOA: true
- HOA name: LeLand Managment/ Eddie Vargas
- HOA fee: 87
- HOA fee frequency: Monthly
Nearby School
- Elementary School: Zellwood Elem
- High School: Apopka High
- Middle Or Junior School: Wolf Lake Middle
Financial & Listing Details
- List Office test: CHARLES RUTENBERG REALTY ORLANDO
- Price per square foot: 228.85
- Annual tax amount: 8400.95
- Date on market: 2025-02-19
Location
- County: Orange
- City / Department: MOUNT DORA
- MLSAreaMajor: 32757 - Mount Dora
- Zip / Postal Code: 32757
- Latitude: 28.757301
- Longitude: -81.620585
- Directions: From US-441 N/W Orange Blossom Trail toward Kit AV, then Turn right onto Crown Majesty Blvd, then Turn left onto Sierra Crown St, Turn right onto Gilded Jewel Dr the house will be on your right-hand side.

