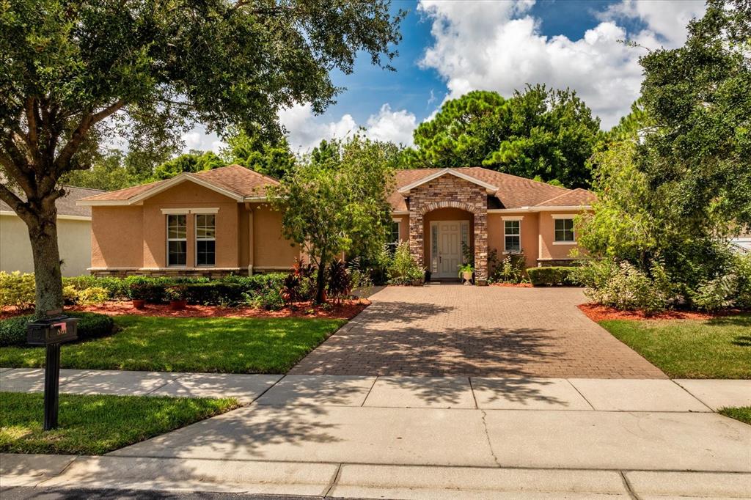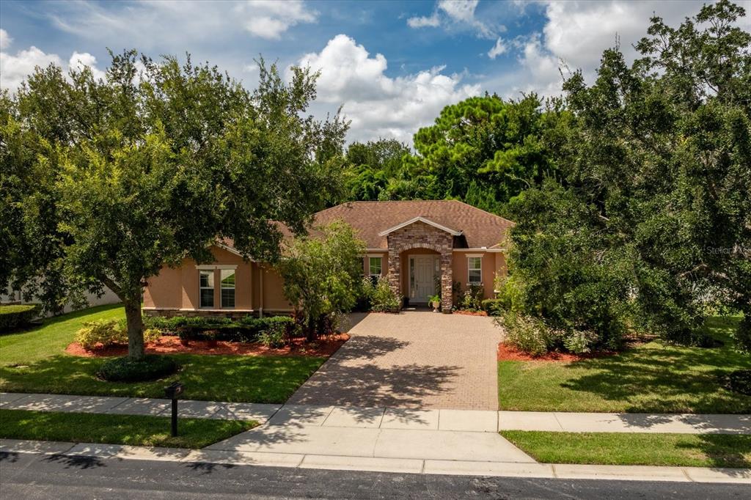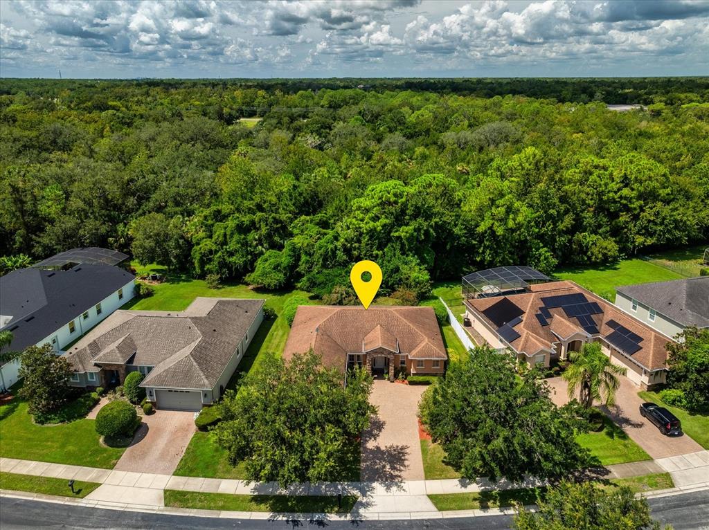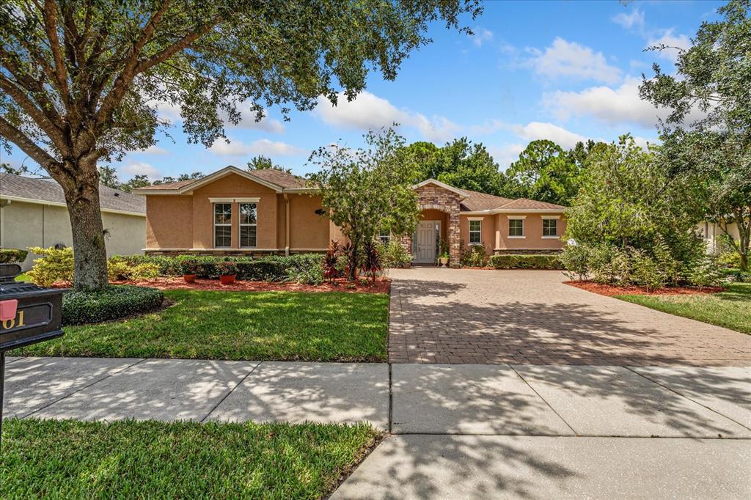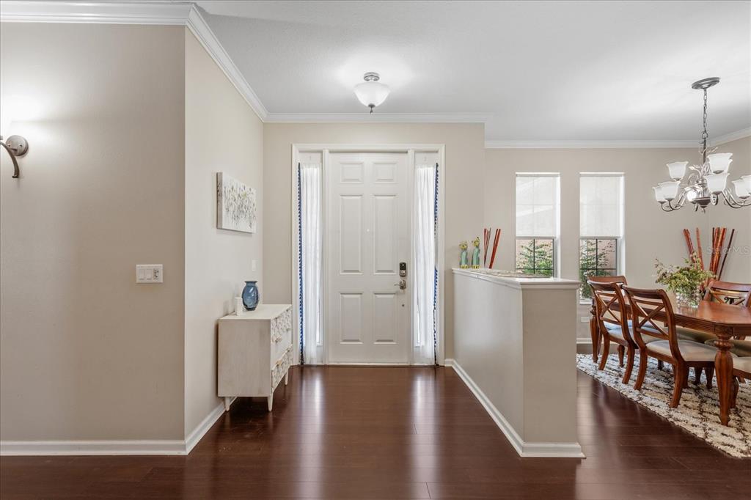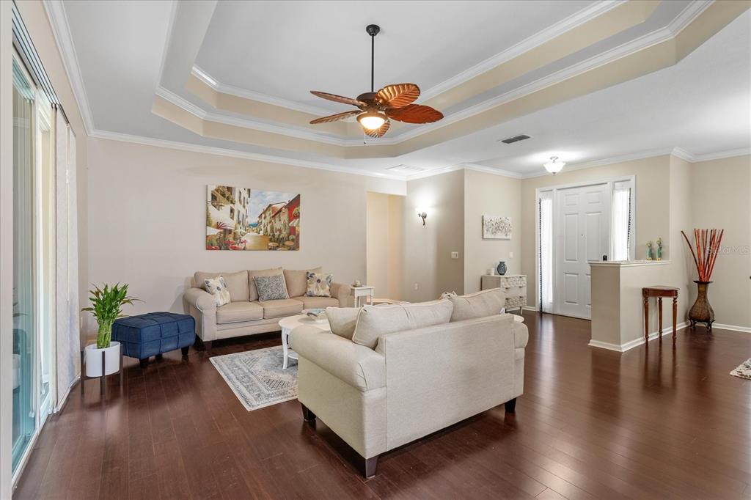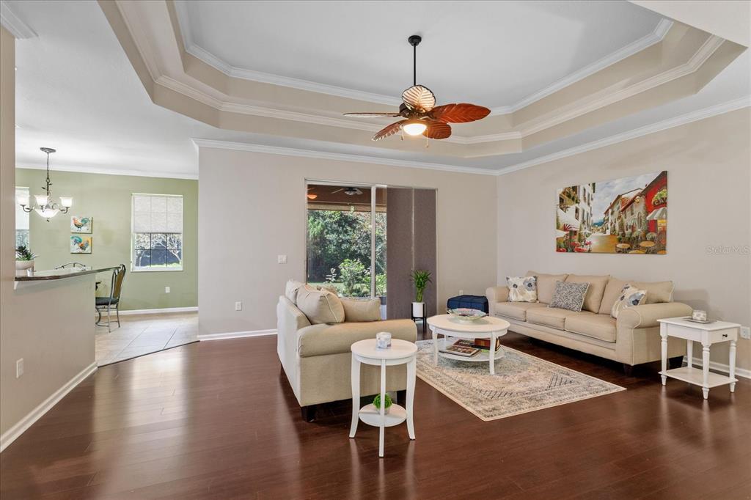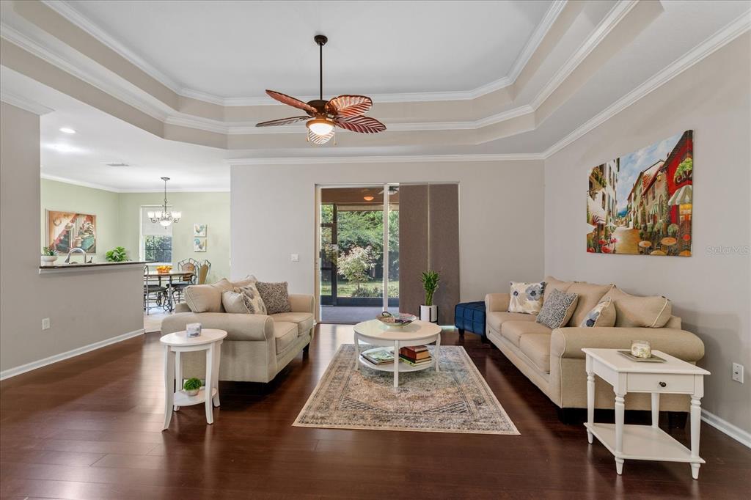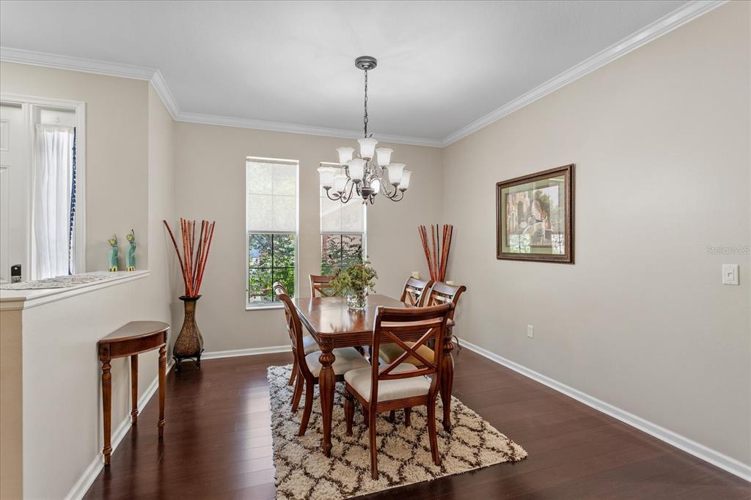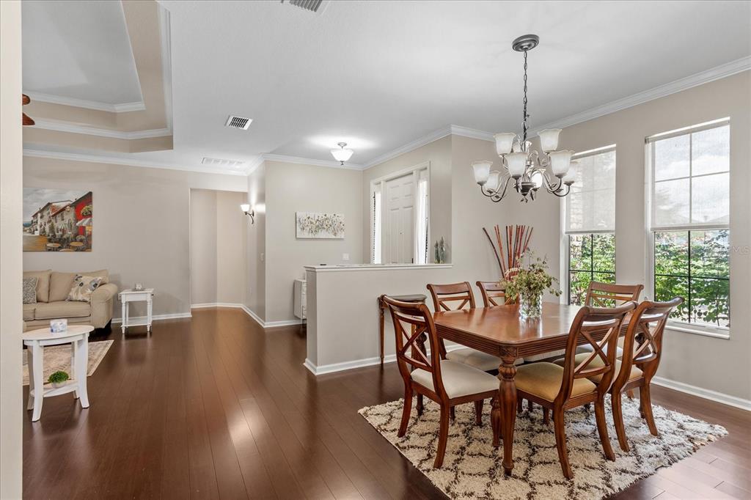861 BIGHORN STREET, OVIEDO, FL, US, 32765
861 BIGHORN STREET, OVIEDO, FL, US, 32765- 3 beds
- 2 baths
- 2744 sq ft
Basics
- MLS ID: O6342228
- Status: Active
- MLS Status: Active
- Date added: Added 3 days ago
- Price: $550,000
Description
-
Description:
You have just found >> The Best Value Home in this Premier Gated Community of âOVIEDO FORESTâ. This well-maintained single-story home sits on a â¼ Acre Lotâ backing up to a private Conservation Area. Featuring an open split floor plan with 3 Bedrooms, 2 Baths, a spacious living room, separate dining area and a separate dinette area, wood floors, tray ceilings and crown molding. Enjoy an open kitchen with 42" wood cabinetry, granite countertops, breakfast bar, with a view of your private back yard and conservation area to watch wildlife or deer passing thru. Your Primary Suite includes an additional sitting room, study, office, or workout area and comes with a huge Closet 10 ft x 9 ft. Your Primary Spa Bath is 15 ft x 10 ft with dual vanity, spa tub, very large walk-in shower, linen closet and toilet closet. On the opposite side of the home are your 2 additional guest/family bedrooms and full bath. (1 guest bedroom is a large 17 ft x 11.5 ft) Sliding doors from the living room and dinette area opens to a screened lanai overlooking your private backyard and lush Conservation area. This home features an oversized 2-car garage and water softener. Located in the highly rated Seminole School District, close to UCF, Research Pkwy, Oviedo On The Park, Restaurants, Shopping and easy access to 417/Colonial to commute downtown Orlando and surrounding areas, Beaches and nearby Seminole Trail.
Show all description
Interior
- Bedrooms: 3
- Bathrooms: 2
- Half Bathrooms: 0
- Rooms Total: 12
- Heating: Electric
- Cooling: Central Air
- Appliances: Dishwasher, Electric Water Heater, Microwave, Range, Refrigerator, Washer, Water Softener
- Flooring: Carpet, Ceramic Tile, Engineered Hardwood
- Area: 2744 sq ft
- Interior Features: Cathedral Ceiling(s), Ceiling Fan(s), Crown Molding, Eating Space In Kitchen, Primary Bedroom Main Floor, Solid Wood Cabinets, Stone Counters, Tray Ceiling(s), Walk-In Closet(s), Window Treatments
- Has Fireplace: false
- Pets Allowed: Yes
Exterior & Property Details
- Has Garage: true
- Garage Spaces: 2
- Exterior Features: Irrigation System, Lighting, Rain Gutters, Sidewalk, Sliding Doors
- Has Pool: false
- Has Private Pool: false
- Has Waterfront: false
- Lot Size (Acres): 0.26 acres
- Lot Size (SqFt): 11528
- Zoning: RESI
- Flood Zone Code: X
Construction
- Property Type: Residential
- Home Type: Single Family Residence
- Year built: 2010
- Foundation: Slab
- Exterior Construction: Block, Stone, Stucco
- New Construction: false
- Direction House Faces: East
Utilities & Green Energy
- Utilities: Cable Available, Electricity Connected, Public, Sewer Connected, Water Connected
- Water Source: Public
- Sewer: Public Sewer
Community & HOA
- Community: OVIEDO FOREST
- Security: Gated Community
- Has HOA: true
- HOA name: Community Management Specialists
- HOA fee: 139.65
- HOA fee frequency: Monthly
Nearby School
- Elementary School: Partin Elementary
- High School: Hagerty High
- Middle Or Junior School: Chiles Middle
Financial & Listing Details
- List Office test: CHARLES RUTENBERG REALTY ORLANDO
- Price per square foot: 272.68
- Annual tax amount: 4148
- Date on market: 2025-09-07
Location
- County: Seminole
- City / Department: OVIEDO
- MLSAreaMajor: 32765 - Oviedo
- Zip / Postal Code: 32765
- Latitude: 28.682531
- Longitude: -81.168213
- Directions: Alafaya to Right Mitchell Hammock, Left Lockwood, 3rd Oak Forest Entrance on right, turn right after entrance to gate entrance on left.

