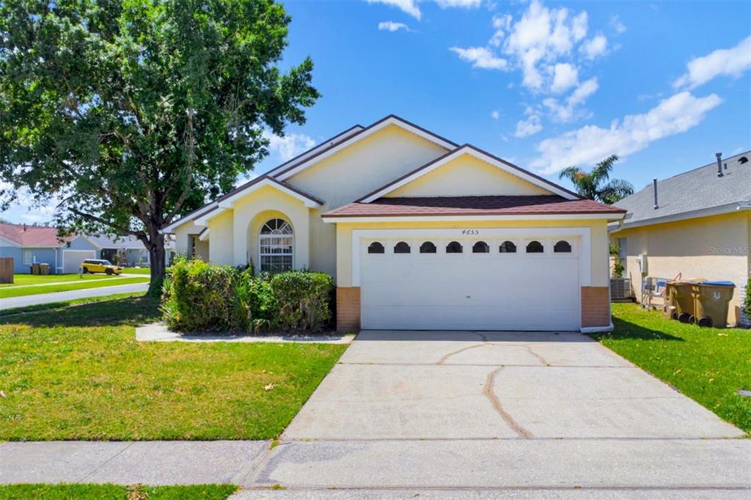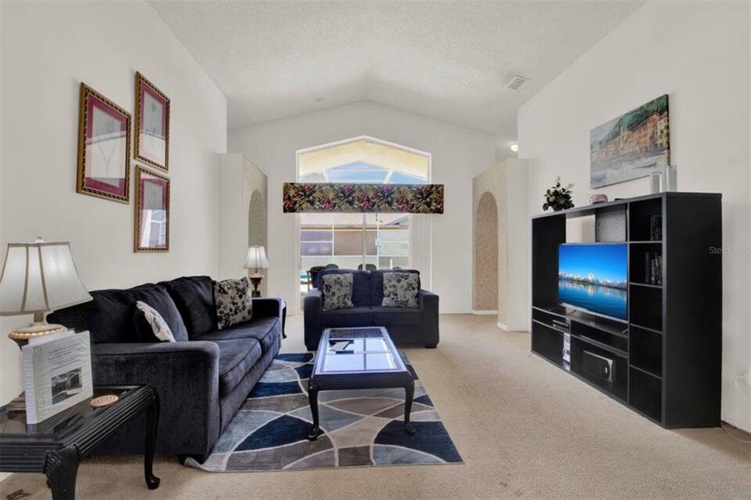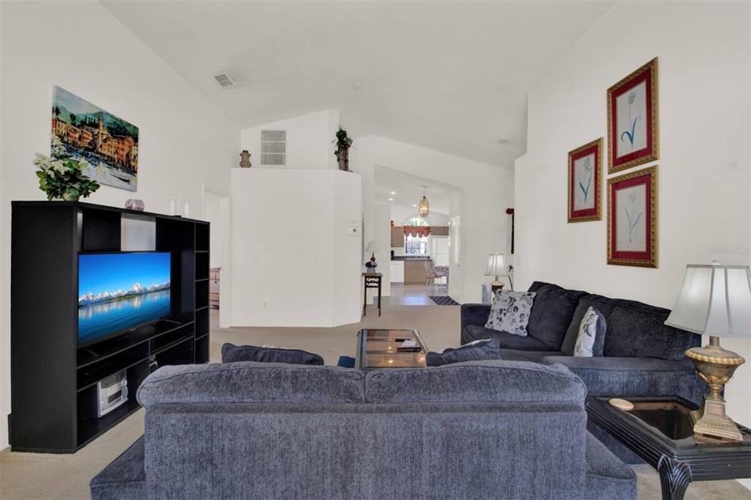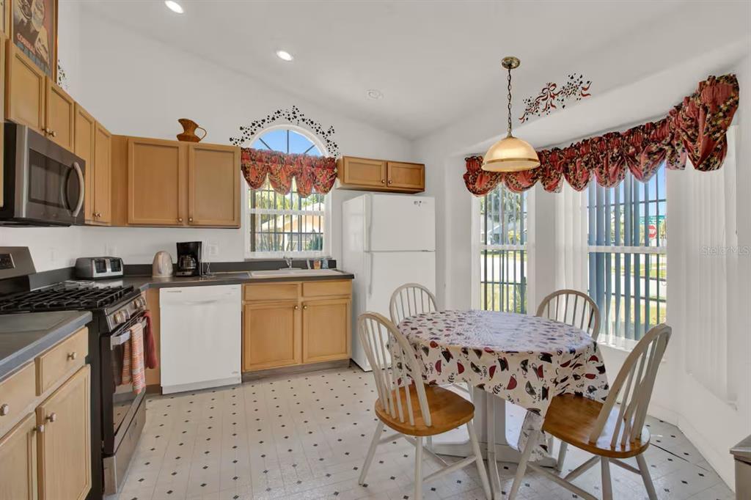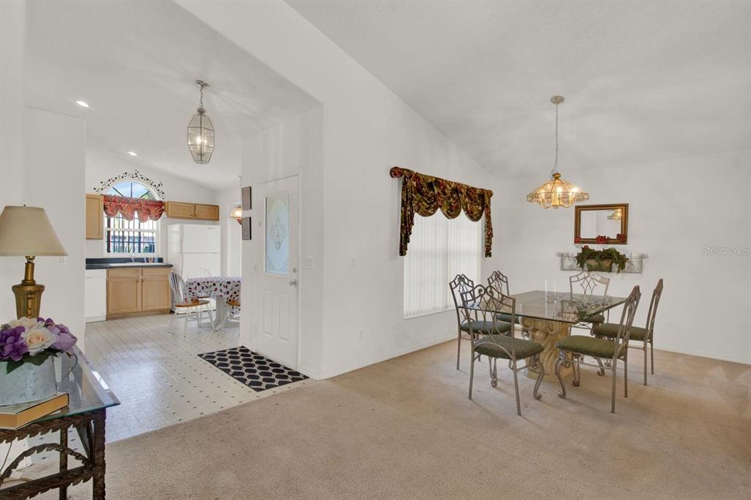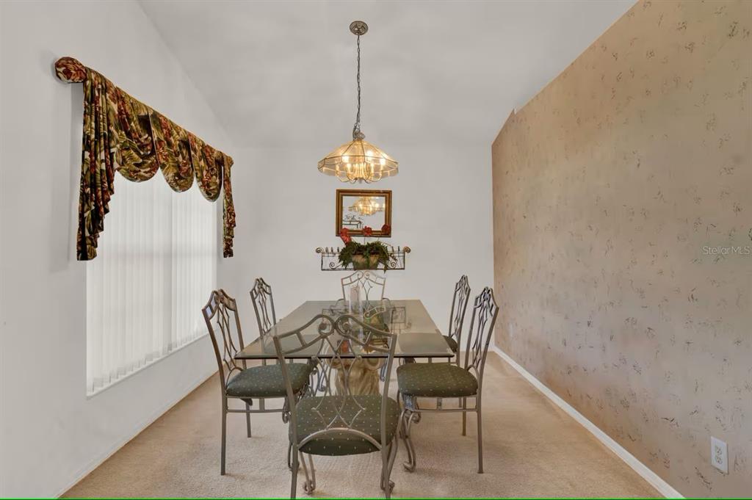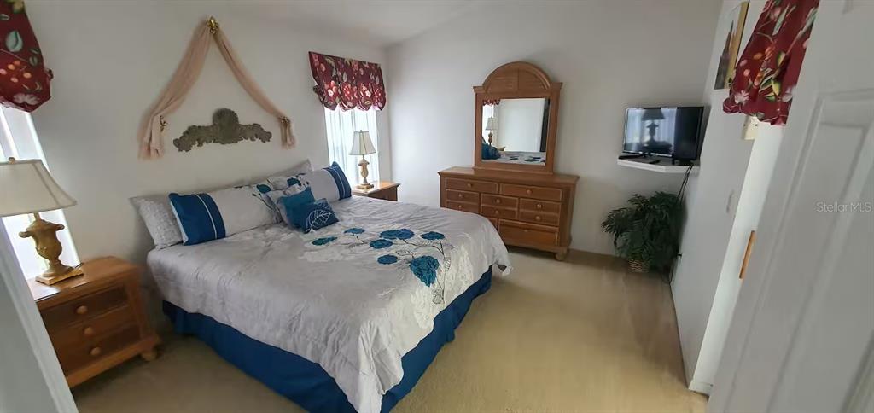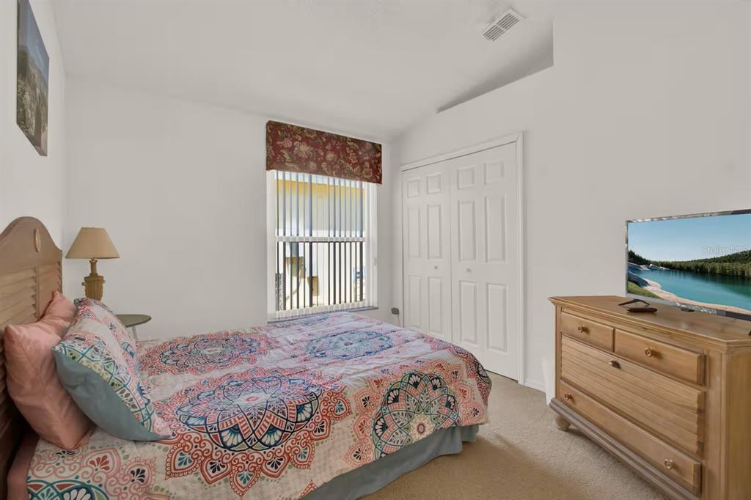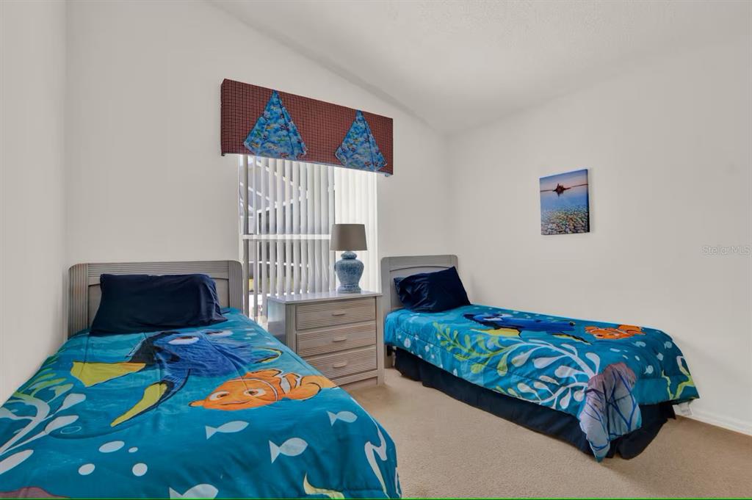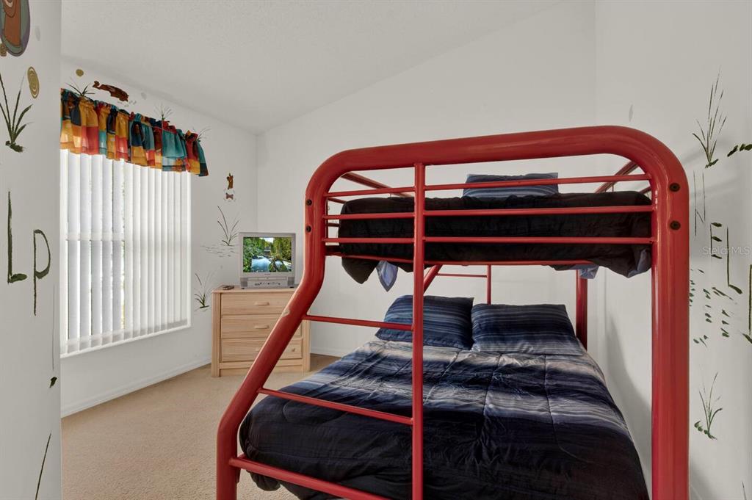4655 CHEYENNE POINT TRAIL, KISSIMMEE, FL, US, 34746
4655 CHEYENNE POINT TRAIL, KISSIMMEE, FL, US, 34746- 4 beds
- 3 baths
- 2359 sq ft
Basics
- MLS ID: S5124690
- Status: Active
- MLS Status: Active
- Date added: Added 2 months ago
- Price: $389,999
Description
-
Description:
PRICE IMPROVEMENT! This stunning 4 bedroom / 3 bathroom FULLY FURNISHED POOL HOME is located in a community approved for short-term rentals, making it Airbnb and VRBO ready from day one. With major updates already completed including a ROOF (2018), NEW HVAC (2023), and NEW WATER HEATER (2023)this home is a worry-free, turn-key opportunity for homeowners and investors alike.
Step inside to find a bright, open concept layout with soaring cathedral style ceilings and spacious living areas filled with natural light. The home comes fully furnished and ready for immediate move in or rental use. The split floor plan is thoughtfully designed for privacy, featuring TWO primary suites, each with its own private bathrooms, ideal for guests or multi-generational living.
The main primary suite is a true retreat, offering direct access to the pool, a garden tub, and a separate walk-in shower. Outside, enjoy your own private screen-enclosed pool and patio, perfect for relaxing afternoons or entertaining. The fully fenced backyard provides added privacy and a safe space for pets.
Additional features include a spacious two car garage and access to great community amenities such as a pool, tennis courts, and a beautiful playground. Located just minutes from I-4, US-192, Osceola Parkway, Walt Disney World, and countless options for shopping and dining, this home truly offers the best of Central Florida living. The Property Appraiser website notes this home as 4 bedrooms, 2 bathrooms.
Show all description
Interior
- Bedrooms: 4
- Bathrooms: 3
- Half Bathrooms: 0
- Rooms Total: 3
- Heating: Central
- Cooling: Central Air
- Appliances: Dishwasher, Dryer, Microwave, Range, Refrigerator, Washer
- Flooring: Other
- Area: 2359 sq ft
- Interior Features: Cathedral Ceiling(s)
- Has Fireplace: false
- Pets Allowed: Cats OK, Dogs OK
- Furnished: Furnished
Exterior & Property Details
- Has Garage: true
- Garage Spaces: 2
- Exterior Features: Sidewalk
- Has Pool: true
- Has Private Pool: true
- Pool Features: In Ground, Screen Enclosure
- Has Waterfront: false
- Lot Size (Acres): 0.16 acres
- Lot Size (SqFt): 7057
- Zoning: OPUD
- Flood Zone Code: X
Construction
- Property Type: Residential
- Home Type: Single Family Residence
- Year built: 2001
- Foundation: Block, Slab
- Exterior Construction: Stucco
- Roof: Shingle
- New Construction: false
- Direction House Faces: North
Utilities & Green Energy
- Utilities: Electricity Available, Sewer Available, Water Available
- Water Source: Public
- Sewer: Public Sewer
Community & HOA
- Community: INDIAN POINT PH 3
- Has HOA: true
- HOA name: Indian Point Home Owners Association
- HOA fee: 60
- HOA fee frequency: Annually
Nearby School
- High School: Poinciana High School
Financial & Listing Details
- List Office test: CHARLES RUTENBERG REALTY ORLANDO
- Price per square foot: 224.14
- Annual tax amount: 5781.34
- Date on market: 2025-04-10
Location
- County: Osceola
- City / Department: KISSIMMEE
- MLSAreaMajor: 34746 - Kissimmee (West of Town)
- Zip / Postal Code: 34746
- Latitude: 28.287014
- Longitude: -81.464958
- Directions: TBD

