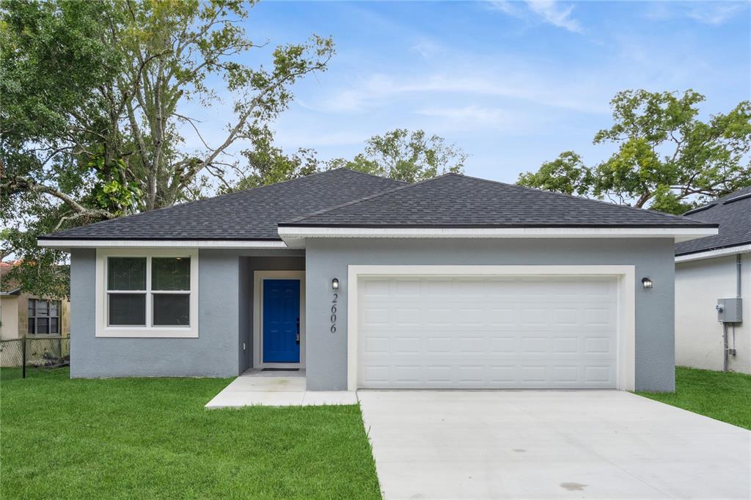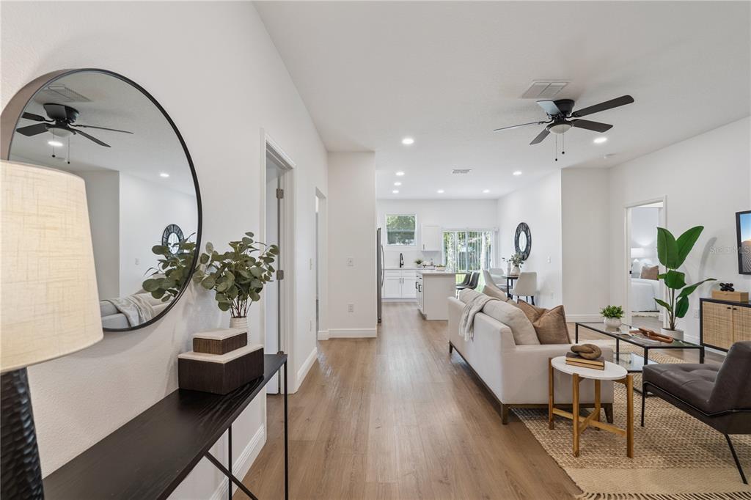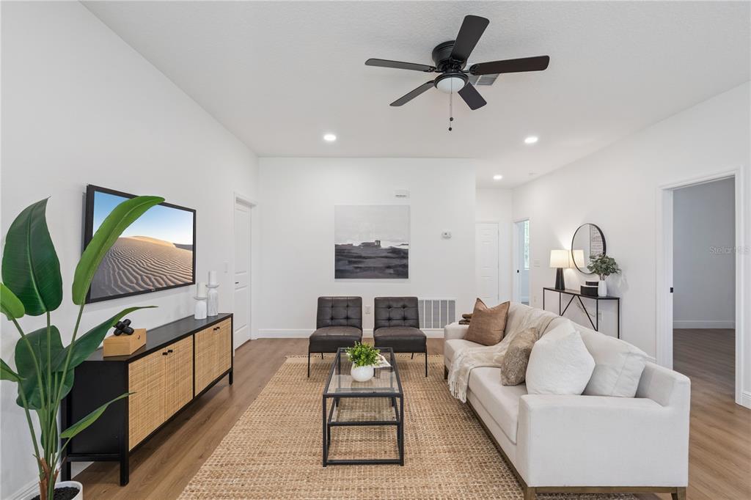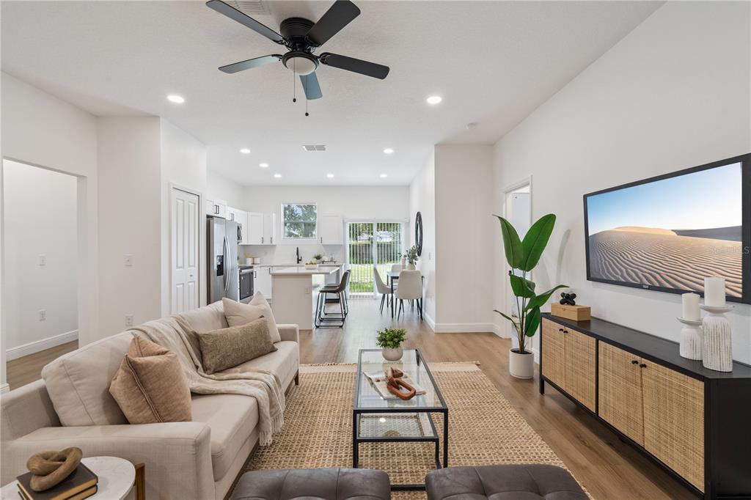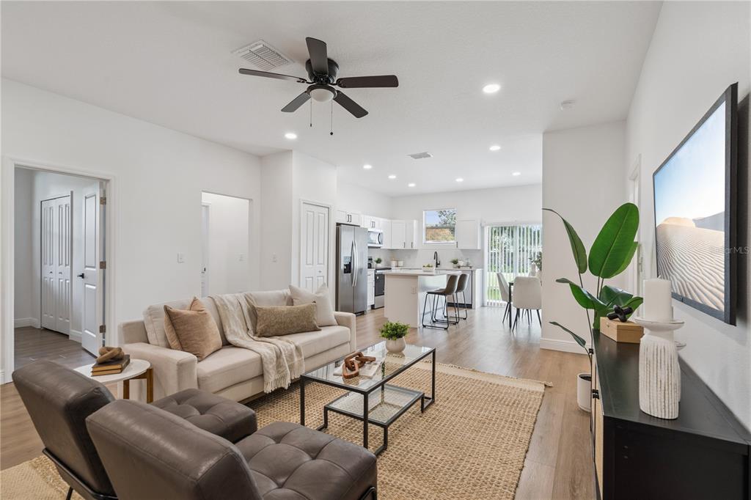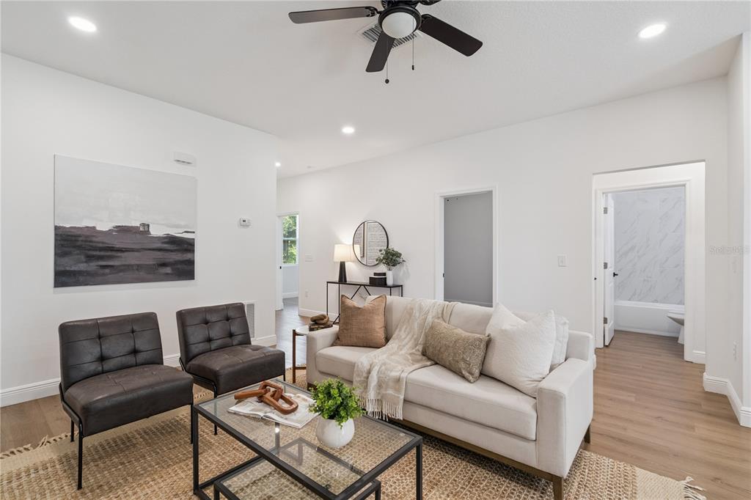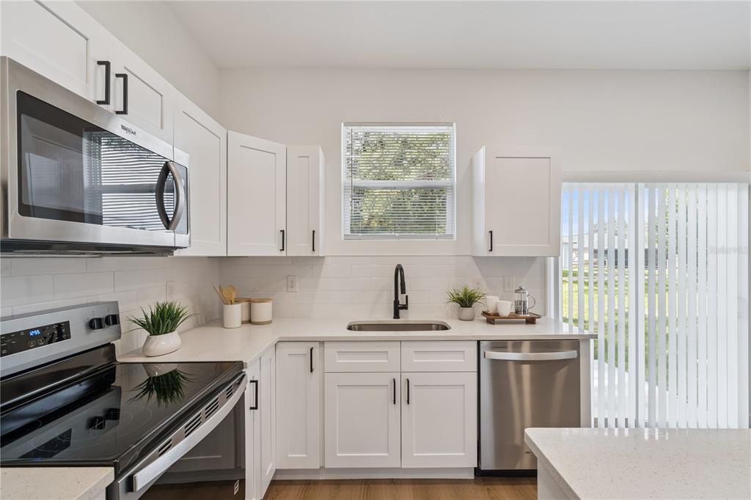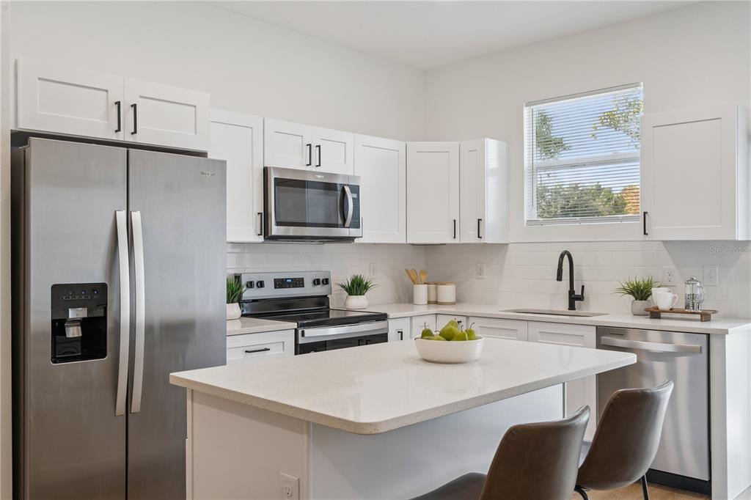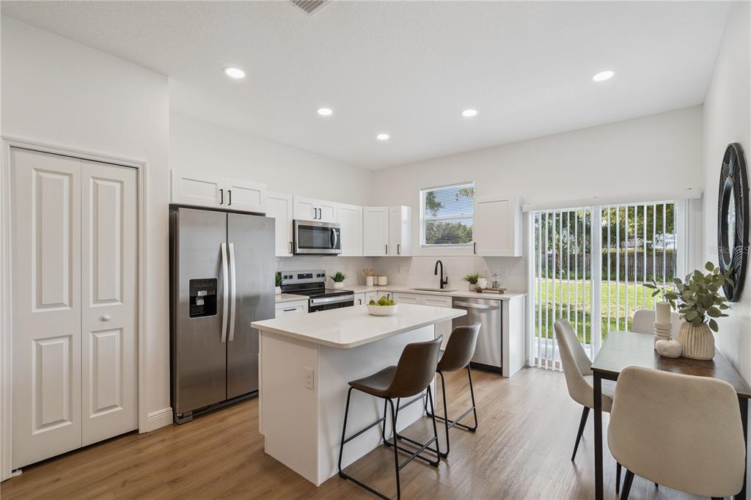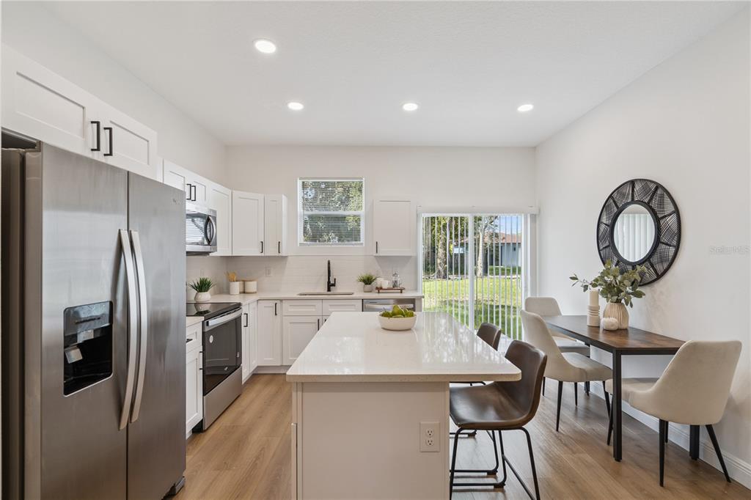2606 S ELM AVENUE, SANFORD, FL, US, 32773
2606 S ELM AVENUE, SANFORD, FL, US, 32773- 3 beds
- 2 baths
- 1828 sq ft
Basics
- MLS ID: O6353096
- Status: Active
- MLS Status: Active
- Date added: Added 4 days ago
- Price: $379,000
Description
-
Description:
Beautiful Brand-New Family Home in Sanford!
Show all description
Welcome to 2606 S Elm Ave, a gorgeous new construction home designed with family living in mind. This spacious home features 3 bedrooms, 2 bathrooms, and a versatile 4th room that can easily serve as a playroom, home office, or extra bedroom â perfect for your familyâs changing needs.
Step inside to a bright, open layout with neutral colors that create a warm and inviting feel. The heart of the home is the modern kitchen, showcasing quartz countertops, shaker cabinets, and plenty of space for family meals and gatherings. The adjoining living and dining areas flow together seamlessly, making entertaining and everyday living a breeze.
The private primary suite offers a peaceful retreat with a beautifully finished bathroom and ample closet space. Two additional bedrooms provide comfort and flexibility for kids, guests, or hobbies.
Outside, enjoy a spacious backyard â ideal for playtime, pets, or weekend barbecues. Thereâs plenty of room to add a garden, patio, or future pool.
Enjoy the benefits of brand-new construction, plus a great Sanford location close to schools, parks, shopping, and dining.
With its thoughtful layout, quality finishes, and welcoming design, this home is ready for your family to make lasting memories.
Schedule your private tour today!
Interior
- Bedrooms: 3
- Bathrooms: 2
- Half Bathrooms: 0
- Rooms Total: 6
- Heating: Central
- Cooling: Central Air
- Appliances: Dishwasher, Range, Refrigerator
- Flooring: Luxury Vinyl
- Area: 1828 sq ft
- Interior Features: Living Room/Dining Room Combo
- Has Fireplace: false
Exterior & Property Details
- Has Garage: true
- Garage Spaces: 2
- Carport Spaces: 0
- Exterior Features: Sliding Doors
- Has Pool: false
- Has Private Pool: false
- Has Waterfront: false
- Lot Size (Acres): 0.15 acres
- Lot Size (SqFt): 6400
- Zoning: SR1
- Flood Zone Code: X
Construction
- Property Type: Residential
- Home Type: Single Family Residence
- Year built: 2025
- Foundation: Slab
- Exterior Construction: Stucco
- Property Condition: Completed
- New Construction: true
- Direction House Faces: East
Utilities & Green Energy
- Utilities: Electricity Connected, Water Connected
- Water Source: Public
- Sewer: Public Sewer
Community & HOA
- Community: WOODRUFFS SUB FRANK L
- Has HOA: false
Nearby School
- High School: Seminole High
- Middle Or Junior School: Millennium Middle
Financial & Listing Details
- List Office test: CHARLES RUTENBERG REALTY ORLANDO
- Price per square foot: 272.47
- Annual tax amount: 882.93
- Date on market: 2025-10-16
Location
- County: Seminole
- City / Department: SANFORD
- MLSAreaMajor: 32773 - Sanford
- Zip / Postal Code: 32773
- Latitude: 28.78179
- Longitude: -81.271223
- Directions: Head north from Downtown Orlando via I-4 EastContinue on I-4, then take exit for US-17/US-92 toward SanfordMerge onto US-17/US-92 NorthContinue straight into SanfordTurn right onto S Sanford AveTurn left onto W 25th StTurn right onto S Elm AveThe destination, 2606 S Elm Ave, will be on your left

