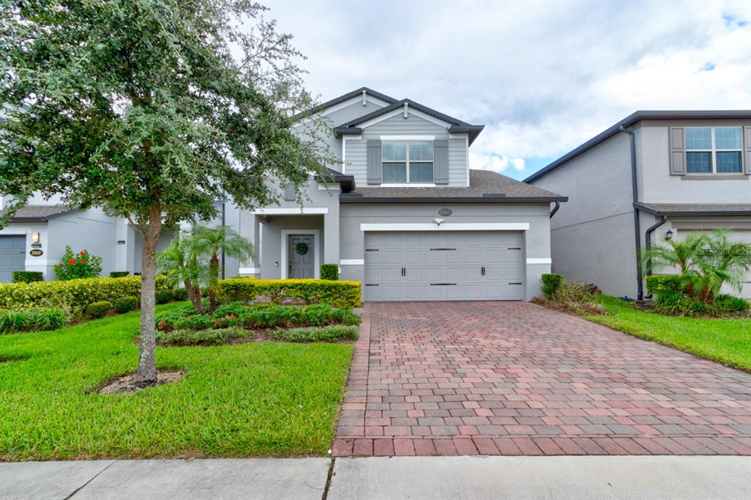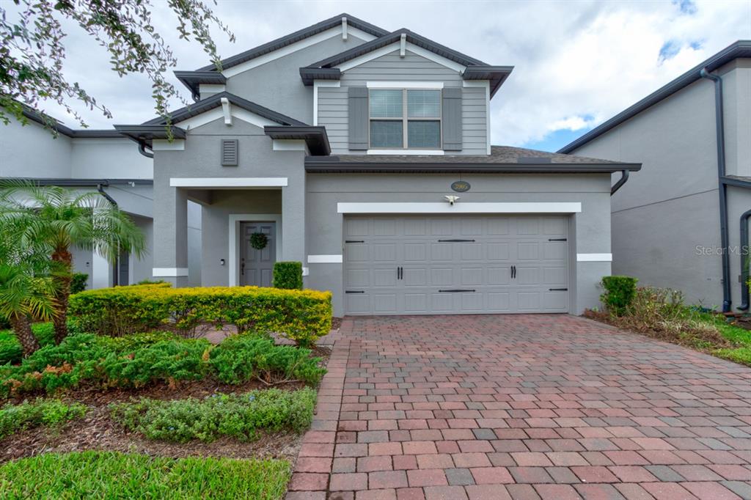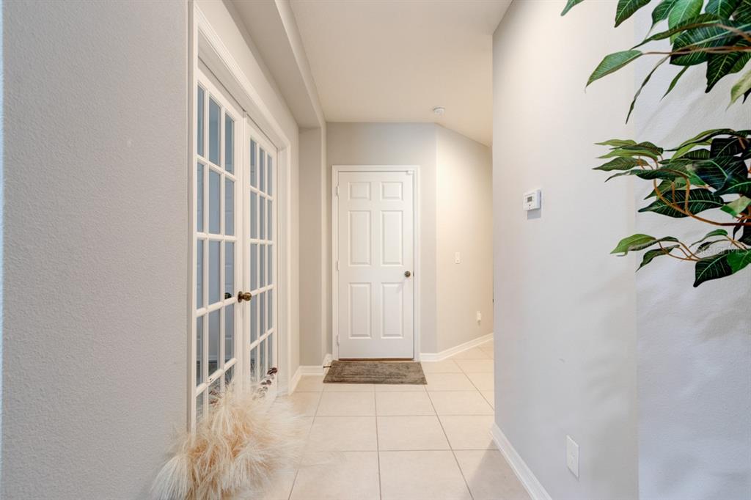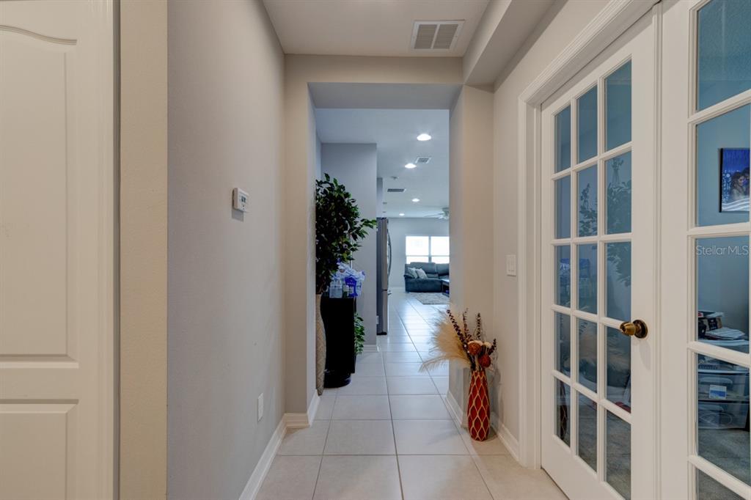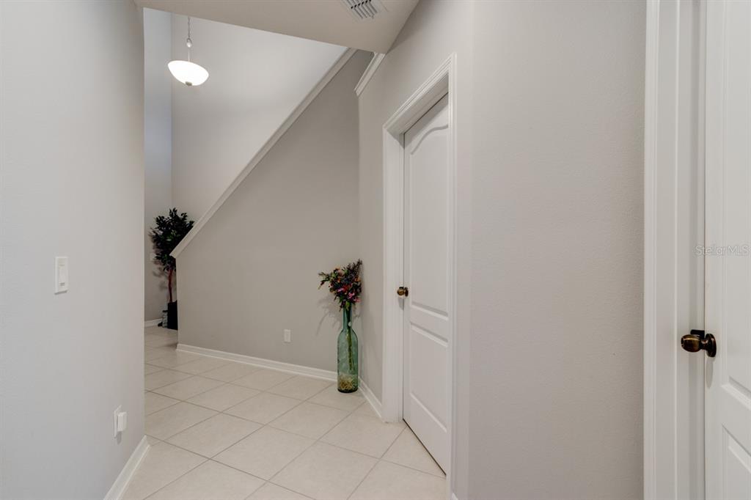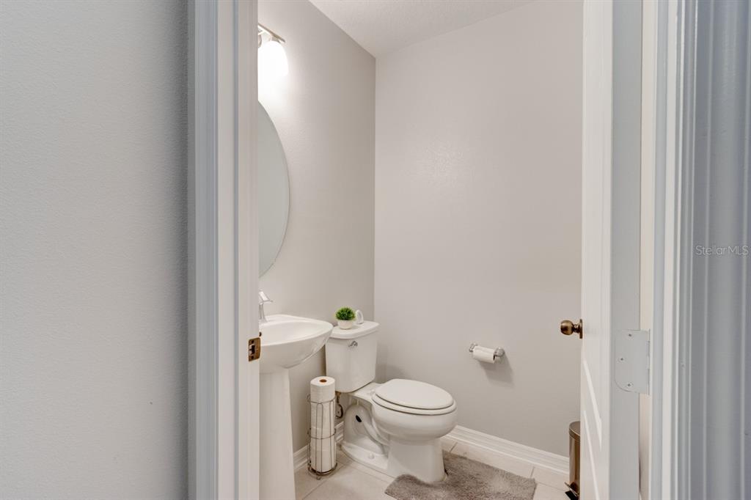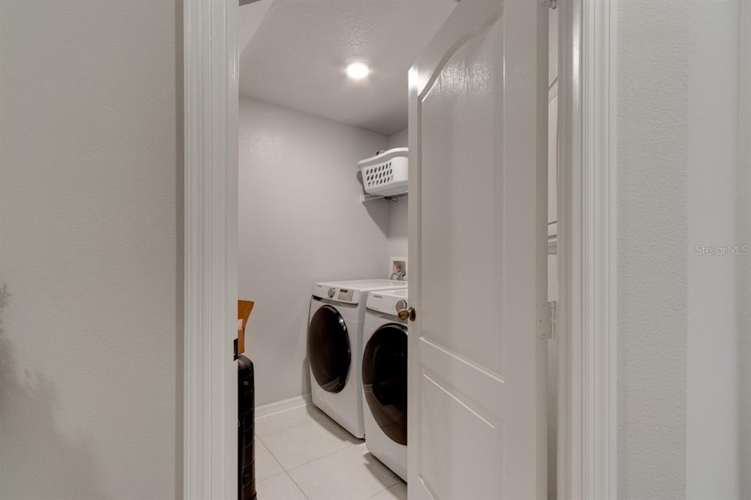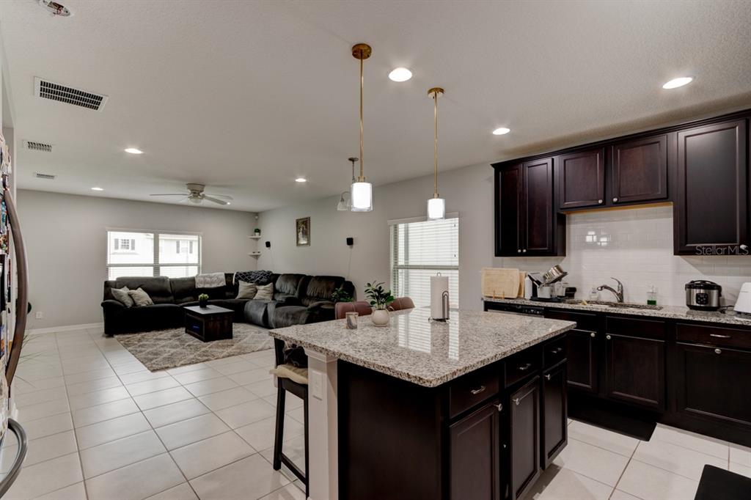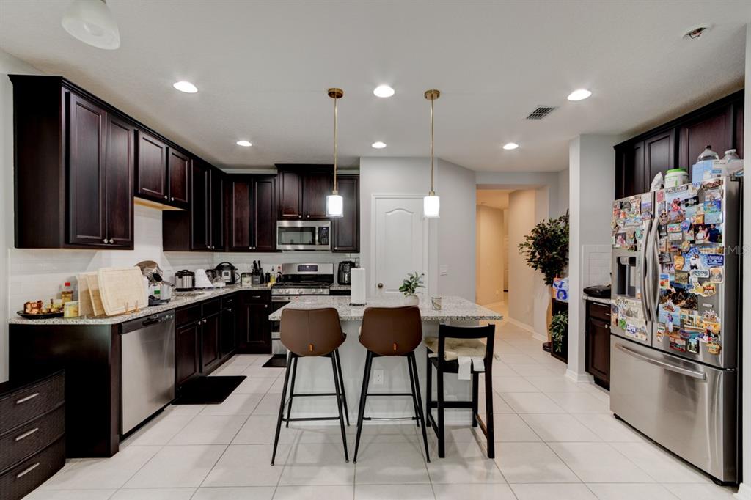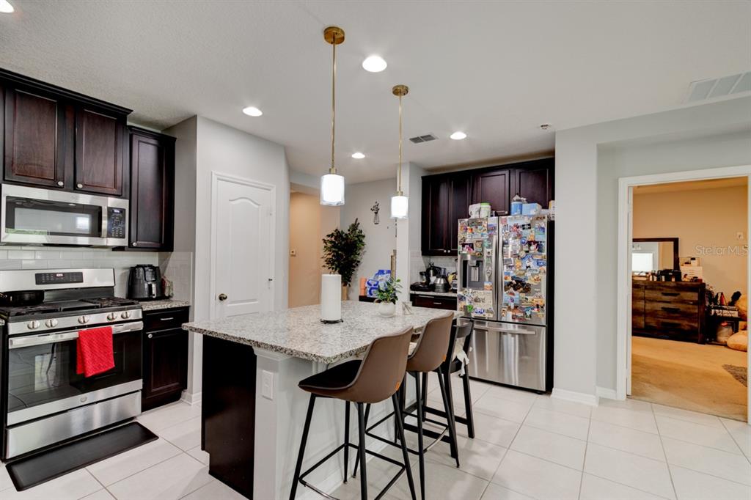3905 CEREMONY COVE, SANFORD, FL, US, 32771
3905 CEREMONY COVE, SANFORD, FL, US, 32771- 3 beds
- 2 baths
- 2737 sq ft
Basics
- MLS ID: O6353505
- Status: Active
- MLS Status: Active
- Date added: Added 3 days ago
- Price: $525,000
Description
-
Description:
Step into this beautiful 3-bedroom, 2.5-bathroom home with a den and loft, located in a desirable gated community in Sanford. This double-story home offers both comfort and functionality, perfect for todayâs lifestyle.
Show all description
As you enter the foyer, youâll find a spacious den with elegant double glass-pane doors , ideal for a home office, playroom, or flex space. The open-concept kitchen features a natural gas cooktop, stainless steel appliances, and granite countertops, all overlooking the spacious living room. Large sliding glass doors lead to a screened-in patio, perfect for relaxing or entertaining.
The primary suite is generously sized, featuring his-and-hers closets, dual vanities, and a beautifully designed en-suite bathroom. A convenient laundry room is located downstairs, and the washer and dryer convey with the sale. A half bath on the main level is perfect for guests.
Upstairs, youâll find two additional bedrooms, a shared full bath, and a loft area that can serve as a second office, media room, or game room.
This home is Energy Star 3.1 Certified, offering excellent energy efficiency and lower utility costs. Features include core-fill insulation in the block walls, radiant roof barrier, R-38 ceiling insulation, Low-E double-pane windows, and Energy Star-rated appliances.
Located just minutes from I-4, SR-417, and downtown Sanford, the stunning 5 mile Sanford Riverwalk with easy access to Orlando (40-45 minutes) and the gorgeous beaches (35â45minutes), this home combines convenience, style, and smart living in one exceptional package. Call today for a showing !!
Interior
- Bedrooms: 3
- Bathrooms: 2
- Half Bathrooms: 1
- Rooms Total: 4
- Heating: Central
- Cooling: Central Air
- Appliances: Cooktop, Dishwasher, Disposal, Dryer, Microwave, Washer
- Flooring: Carpet, Porcelain Tile
- Area: 2737 sq ft
- Interior Features: Open Floorplan, Primary Bedroom Main Floor, Smart Home, Stone Counters, Thermostat, Walk-In Closet(s), Window Treatments
- Has Fireplace: false
- Pets Allowed: Yes
Exterior & Property Details
- Has Garage: true
- Garage Spaces: 2
- Exterior Features: Irrigation System, Lighting, Other, Sidewalk, Sliding Doors
- Has Pool: false
- Has Private Pool: false
- Has Waterfront: false
- Lot Size (Acres): 0.11 acres
- Lot Size (SqFt): 4800
- Zoning: X
- Flood Zone Code: X
Construction
- Property Type: Residential
- Home Type: Single Family Residence
- Year built: 2021
- Foundation: Slab
- Exterior Construction: Block, Stucco
- New Construction: false
- Direction House Faces: East
Utilities & Green Energy
- Utilities: Cable Available
- Water Source: Public
- Sewer: Public Sewer
Community & HOA
- Community: TRADITIONS AT WHITE CEDAR
- Has HOA: true
- HOA name: ARTEMIS
- HOA fee: 175
- HOA fee frequency: Monthly
- Amenities included: Gated
Financial & Listing Details
- List Office test: CHARLES RUTENBERG REALTY ORLANDO
- Price per square foot: 246.59
- Annual tax amount: 6482.94
- Date on market: 2025-10-17
Location
- County: Seminole
- City / Department: SANFORD
- MLSAreaMajor: 32771 - Sanford/Lake Forest
- Zip / Postal Code: 32771
- Latitude: 28.808101
- Longitude: -81.313301
- Directions: On SR 46, turn right on Whiite Cedar Rd, then turn left into the community. House is on your right.

