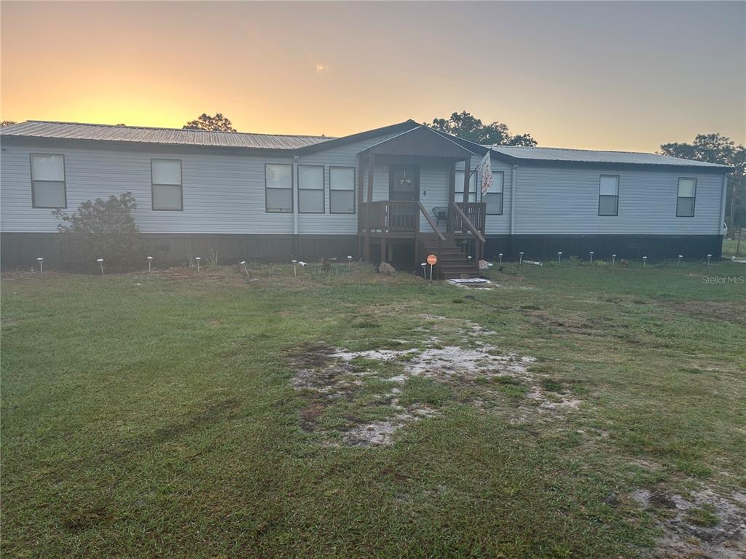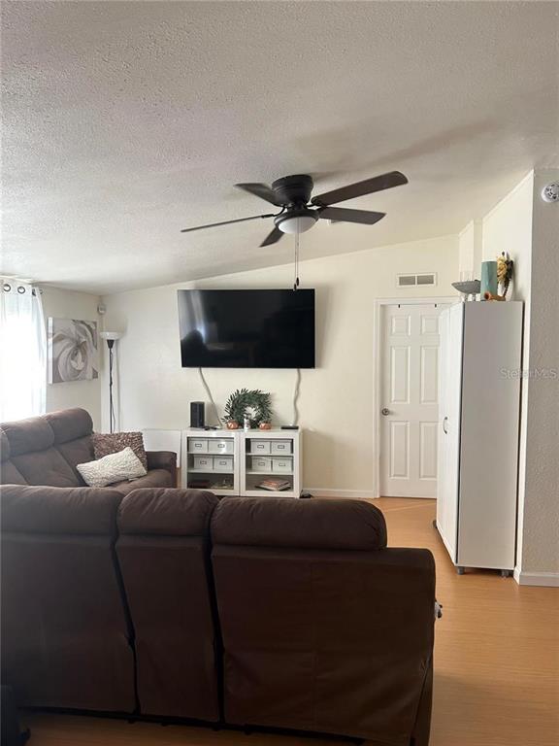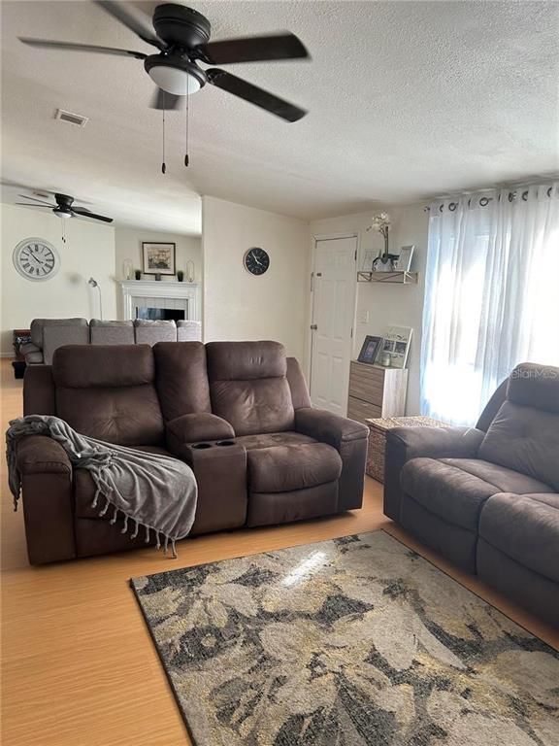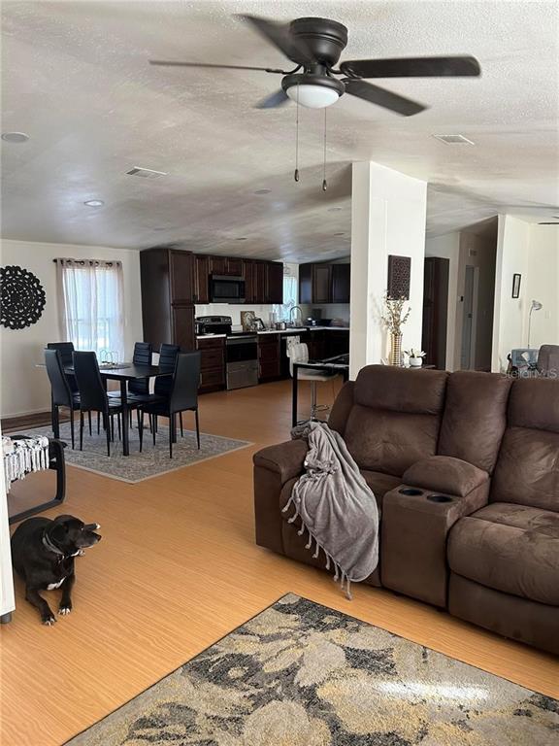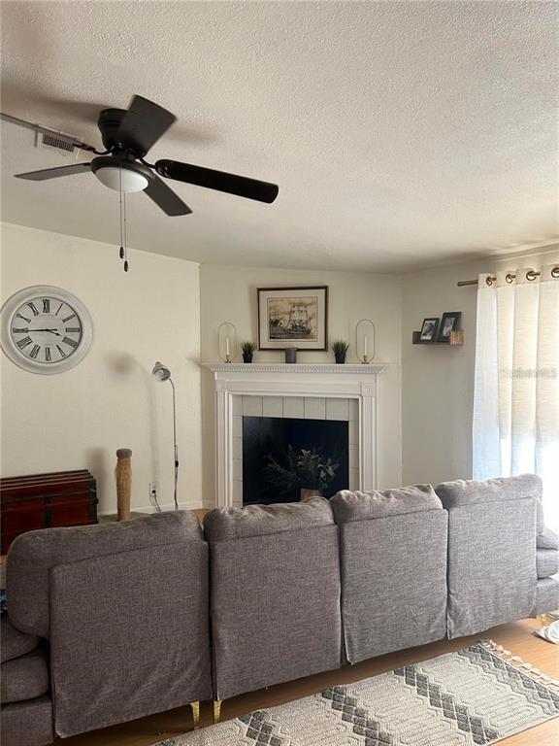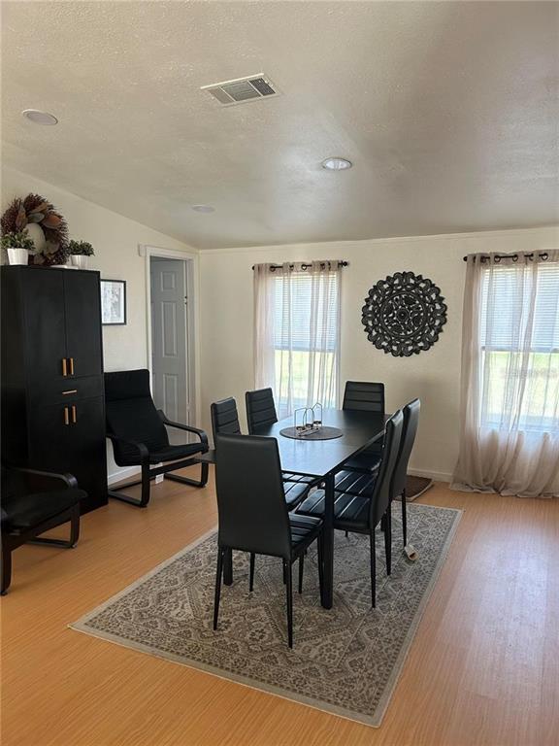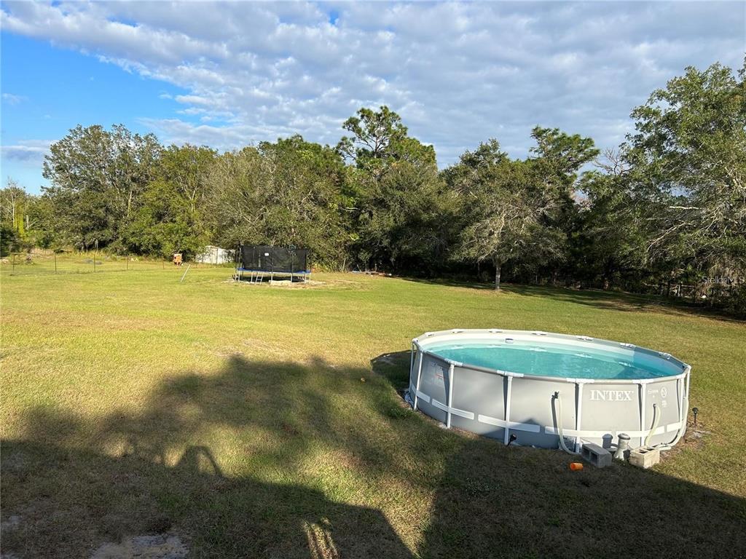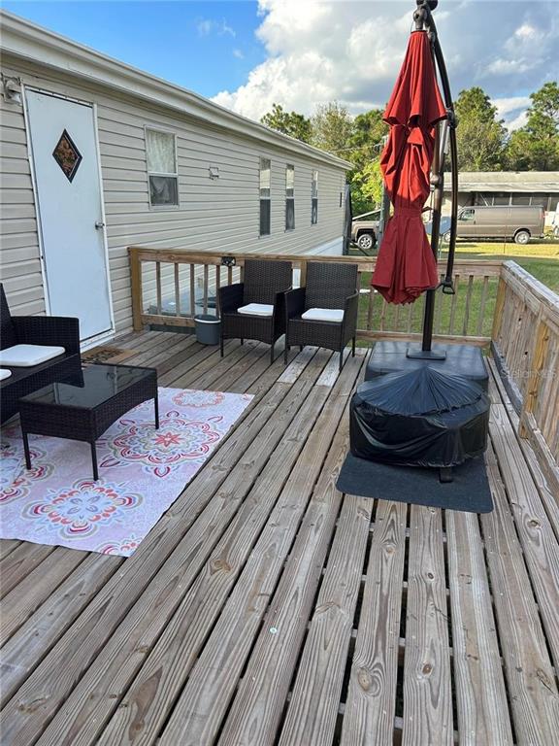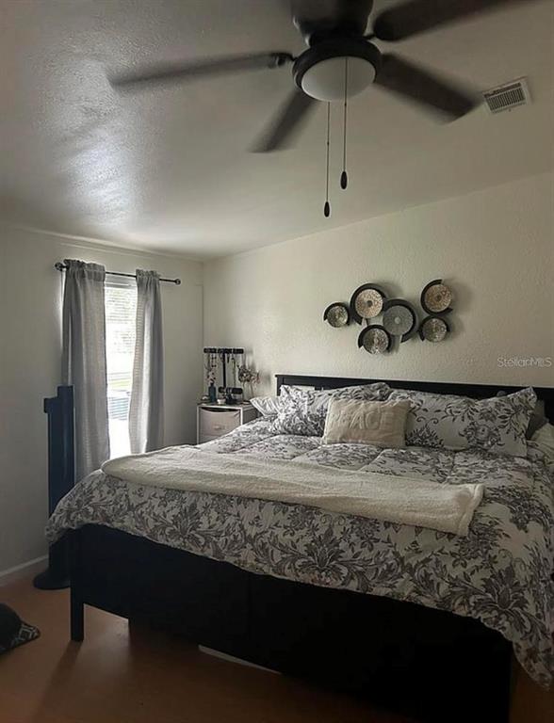5165 APOLLO AVENUE, ST CLOUD, FL, US, 34773
5165 APOLLO AVENUE, ST CLOUD, FL, US, 34773- 5 beds
- 2 baths
- 2052 sq ft
Basics
- MLS ID: S5124372
- Status: Active
- MLS Status: Active
- Date added: Added 2 months ago
- Price: $290,000
Description
-
Description:
Price reduced ! Motivated to sell !! Country living at its best !!! This beautiful 5 bedroom 2 bath on just shy of 1 ACRE manufactured home is in the country part of St. Cloud and has been completely renovated. ALL NEW EVERYTHING!! Escape the hustle and bustle to this quiet and serene neighborhood with just a 30 minute drive to Melbourne Beach and close to Harmony. This home features a new metal roof, new decks on front and back of home, laminate floors, new exterior paint and interior paint, new kitchen has been gutted and is complete with wood cabinets and stainless steel appliances. The open concept layout features a living room, family room with fireplace, dining room, kitchen, and a split plan with three bedrooms and a bathroom on one side of the home, and the main bedroom and second bedroom on the opposite end of the home. Main bedroom has a bathroom with new tile flooring and shower. So many updates to this home! Home has a 2 ton air (2023) conditioning unit as well as a new whole house water filtration system and tank. The HUGE yard with just shy of an acre of land would be perfect for a boat, or livestock! So many possibilities with this property! You can even build a dream home ! Many new concrete block homes are being built in the neighborhood too ! Septic system was cleaned in 2023. NO HOA ! Schedule your appointment now!
Show all description
Interior
- Bedrooms: 5
- Bathrooms: 2
- Half Bathrooms: 0
- Rooms Total: 9
- Heating: Central
- Cooling: Central Air
- Appliances: Dishwasher, Dryer, Microwave, Range, Refrigerator, Washer, Water Filtration System
- Flooring: Laminate
- Area: 2052 sq ft
- Interior Features: Ceiling Fan(s), Eating Space In Kitchen, High Ceilings, Open Floorplan, Split Bedroom
- Has Fireplace: true
Exterior & Property Details
- Has Garage: false
- Exterior Features: Lighting
- Has Pool: false
- Has Private Pool: false
- Pool Features: Above Ground
- Has Waterfront: false
- Lot Size (Acres): 0.98 acres
- Lot Size (SqFt): 42819
- Lot Features: City Lot
- Zoning: OPUD
- Flood Zone Code: X
Construction
- Property Type: Residential
- Home Type: Manufactured Home
- Year built: 1996
- Foundation: Other
- Exterior Construction: Vinyl Siding
- Roof: Metal
- New Construction: false
- Direction House Faces: West
Utilities & Green Energy
- Utilities: Cable Connected, Electricity Connected
- Water Source: Well
- Sewer: Septic Tank
Community & HOA
- Community: CANAVERAL ACRES 1
- Security: Closed Circuit Camera(s), Security System Leased
- Has HOA: false
Nearby School
- High School: Harmony High
- Middle Or Junior School: Harmony Middle
Financial & Listing Details
- List Office test: CHARLES RUTENBERG REALTY ORLANDO
- Price per square foot: 141.33
- Annual tax amount: 1868
- Date on market: 2025-04-07
Location
- County: Osceola
- City / Department: ST CLOUD
- MLSAreaMajor: 34773 - St Cloud (Harmony)
- Zip / Postal Code: 34773
- Latitude: 28.131748
- Longitude: -81.062433
- Directions: Head East on Hwy 192 from St. Cloud, past flashing light at Holopaw to right on Nova to left on Mercury to right on Apollo to property on left.

