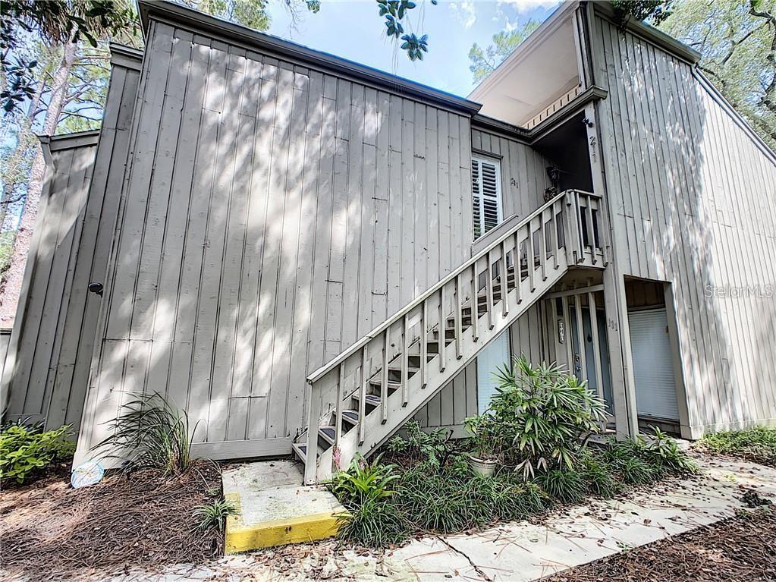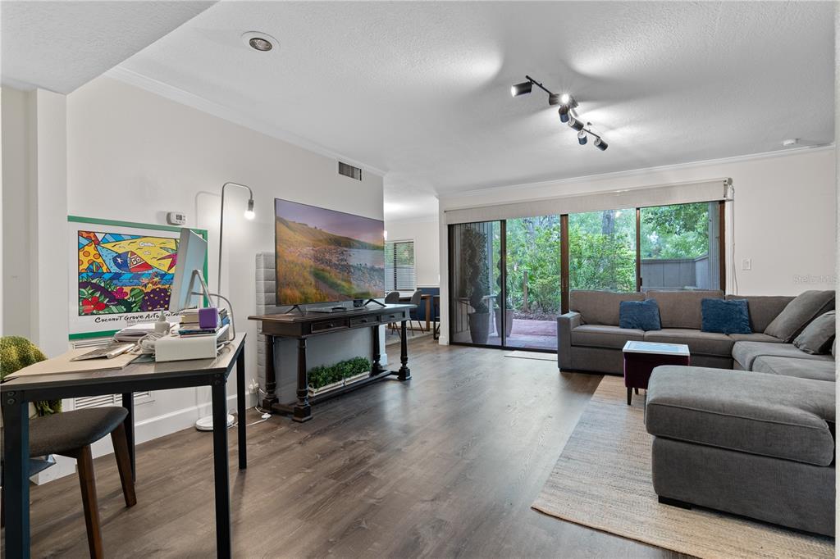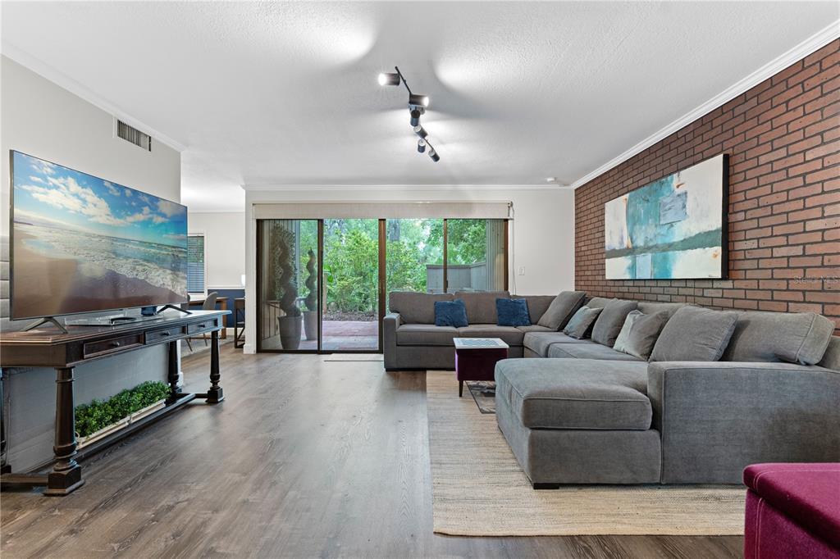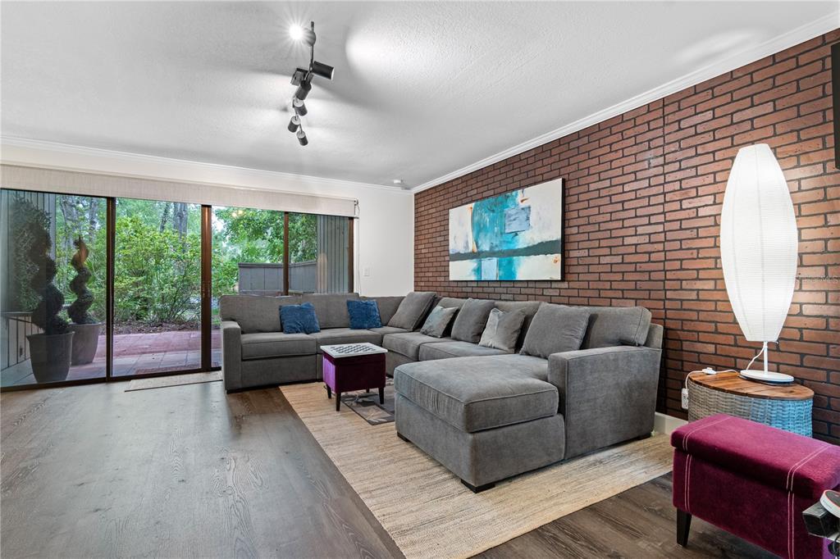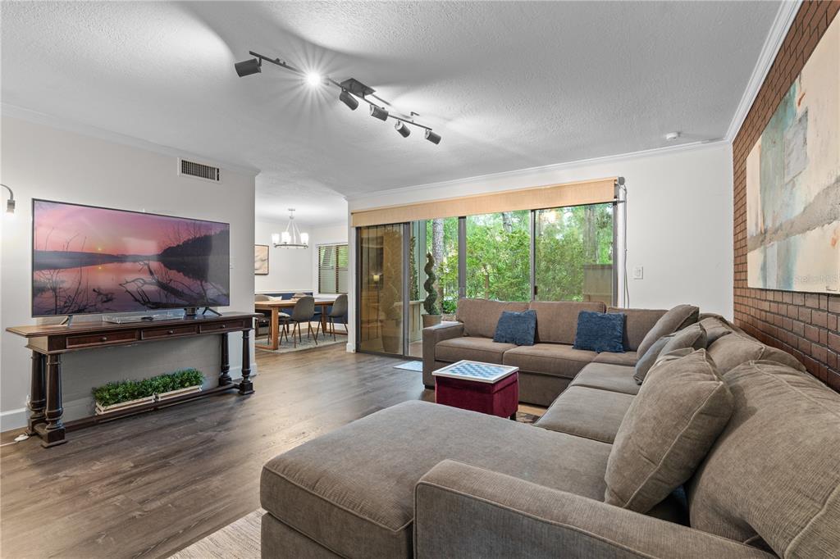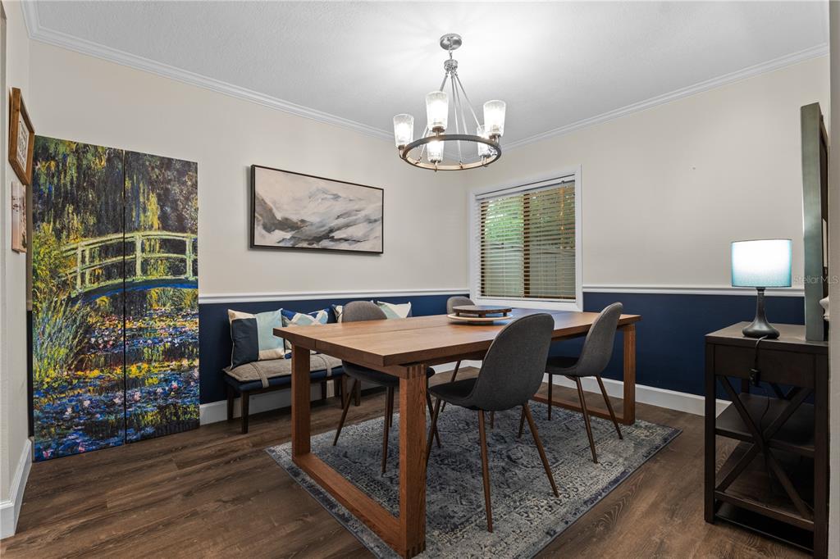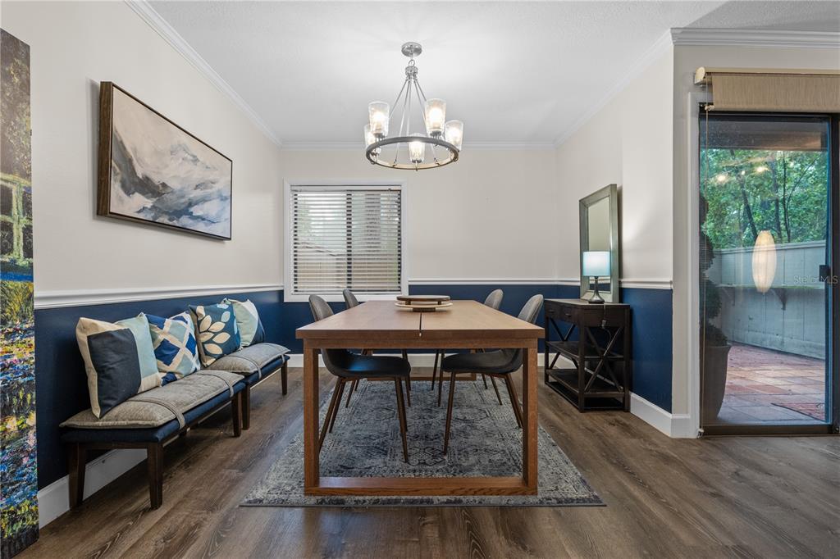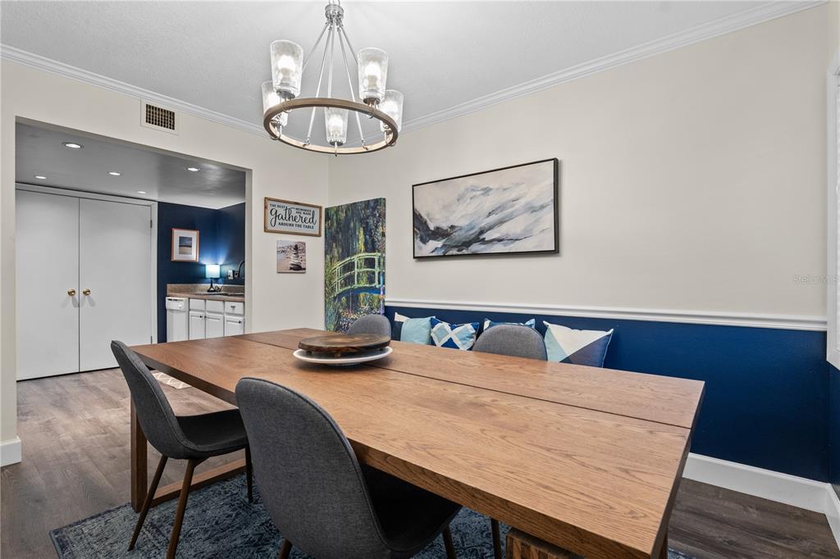111 CROWN OAKS WAY UNIT 101, LONGWOOD, FL, US, 32779
111 CROWN OAKS WAY UNIT 101, LONGWOOD, FL, US, 32779- 2 beds
- 2 baths
- 1532 sq ft
Basics
- MLS ID: O6305704
- Status: Active
- MLS Status: Active
- Date added: Added 3 weeks ago
- Price: $161,899
Description
-
Description:
Living in The Springs is good for the soul - daily walks bathed by the forest, abundant wildlife and visits to the horse stables! This is Florida living! Come see it today! HOA INCLUDES WATER
The Springs is a guard-gated community known for its natural beauty. This ground floor condo is thoughtfully designed and freshly painted, it features a stylish kitchen with recessed lighting, a utility closet with washer and dryer included, and plenty of storage.
Step into the living area and youâll notice the details, crown molding, warm-toned vinyl plank flooring, upgraded lighting, a cozy brick accent wall, and a motorized shade for added privacy. Both bedrooms have updated bathrooms. The primary bedroom opens to a private patio. There is an assigned carport and ample additional parking. Youâre just a few steps from the community pool plus The Springs community pool, and everything you need is close by.
The springs is prized for its highly desirable SEMINOLE COUNTY TOP RATED SCHOOLS. The Springs is located to close to I-4, making commuting to nearby cities such as Orlando, Altamonte Springs, Lake Mary, and Winter Park a breeze. Wonderful nearby shopping, AMC theater, Altamonte Mall, Whole foods, Publix, dining, close to the beaches and world famous attractions! Come experience this rare opportunity to live the Florida dream! Welcome home!
Show all description
Interior
- Bedrooms: 2
- Bathrooms: 2
- Half Bathrooms: 0
- Rooms Total: 5
- Heating: Central
- Cooling: Central Air
- Appliances: Dishwasher, Dryer, Electric Water Heater, Range, Refrigerator, Washer
- Flooring: Laminate
- Area: 1532 sq ft
- Interior Features: Ceiling Fan(s), Crown Molding, Primary Bedroom Main Floor, Walk-In Closet(s), Window Treatments
- Has Fireplace: false
- Pets Allowed: Cats OK, Dogs OK
Exterior & Property Details
- Has Garage: false
- Carport Spaces: 1
- Patio & porch: Patio
- Exterior Features: Sidewalk, Sliding Doors, Storage
- Has Pool: false
- Has Private Pool: false
- Has Waterfront: false
- Zoning: PUD
- Flood Zone Code: X
Construction
- Property Type: Residential
- Home Type: Condominium
- Year built: 1974
- Foundation: Slab
- Exterior Construction: Wood Frame
- New Construction: false
- Direction House Faces: West
Utilities & Green Energy
- Utilities: BB/HS Internet Available, Electricity Connected, Public, Street Lights, Underground Utilities
- Water Source: Public
- Sewer: Public Sewer
Community & HOA
- Community: CROWN OAKS
- Has HOA: false
- HOA name: Signature Management Solutions LLC - Gabriel Marin
Nearby School
- Elementary School: Sabal Point Elementary
- High School: Lyman High
- Middle Or Junior School: Rock Lake Middle
Financial & Listing Details
- List Office test: CHARLES RUTENBERG REALTY ORLANDO
- Price per square foot: 144.68
- Annual tax amount: 2107.46
- Date on market: 2025-06-04
Location
- County: Seminole
- City / Department: LONGWOOD
- MLSAreaMajor: 32779 - Longwood/Wekiva Springs
- Zip / Postal Code: 32779
- Latitude: 28.688708
- Longitude: -81.402097
- Directions: Take I-4 and exit West on 434. Turn right into the Springs. Turn left onto Springs Boulevard after guard gate. Then Left on Mourning Dove and Left into Crown Oaks. Condo will be on the right.

