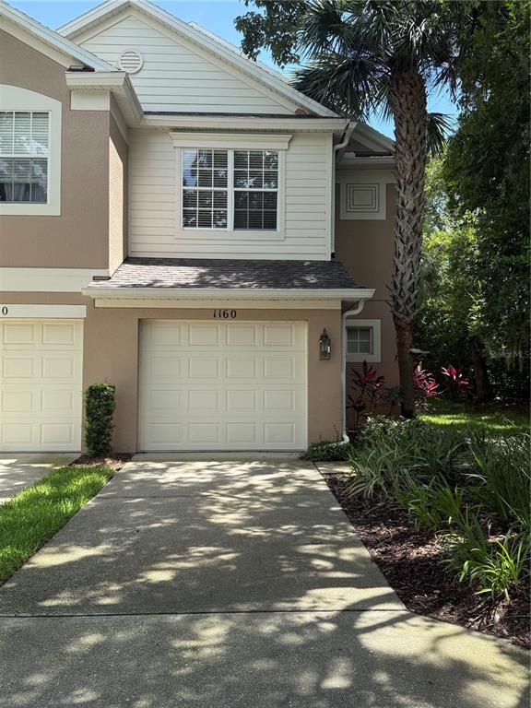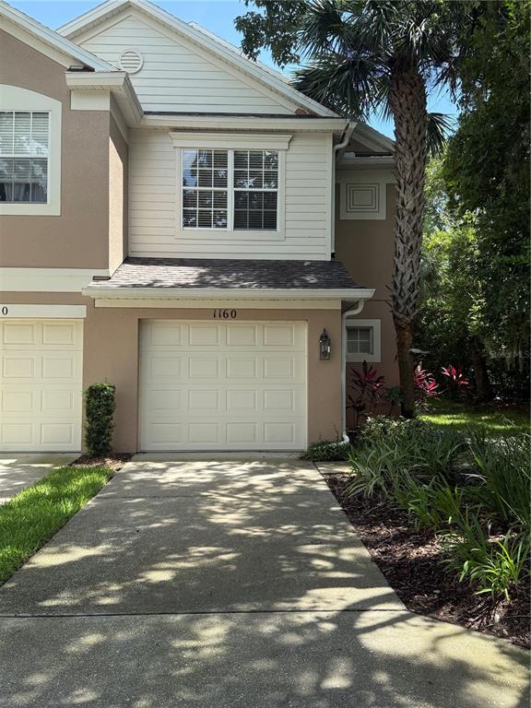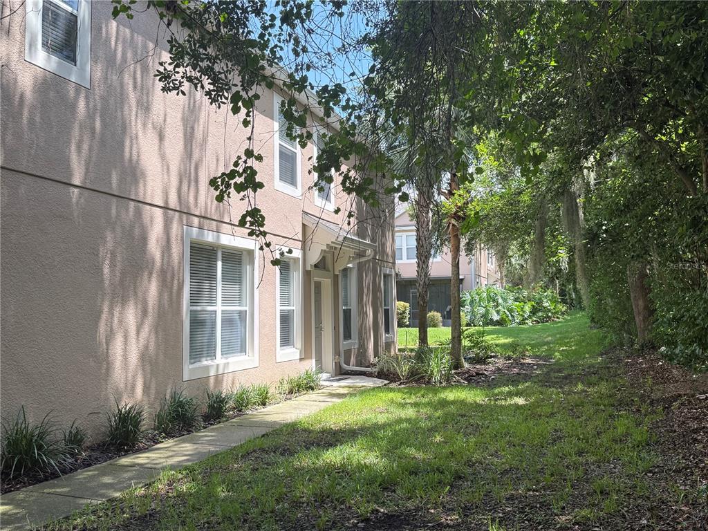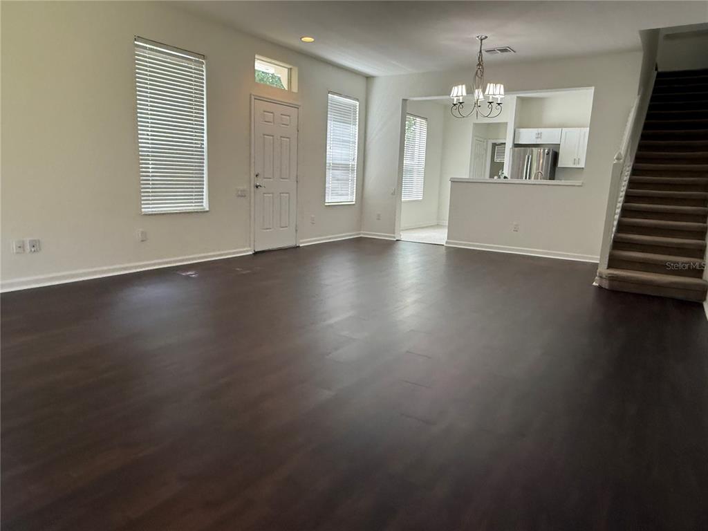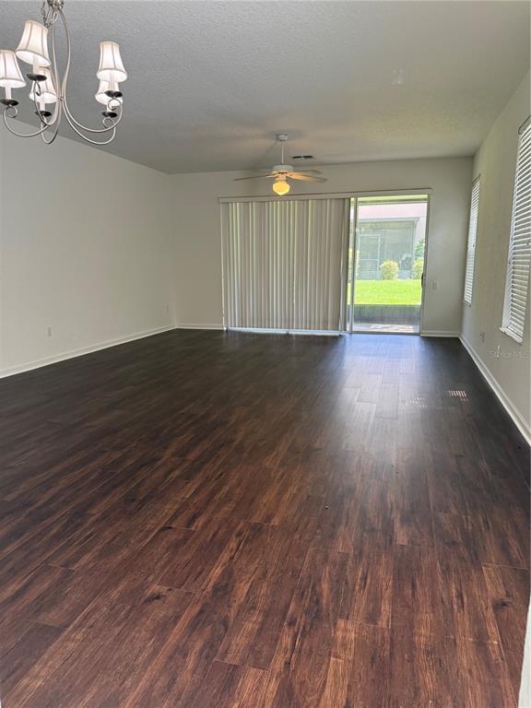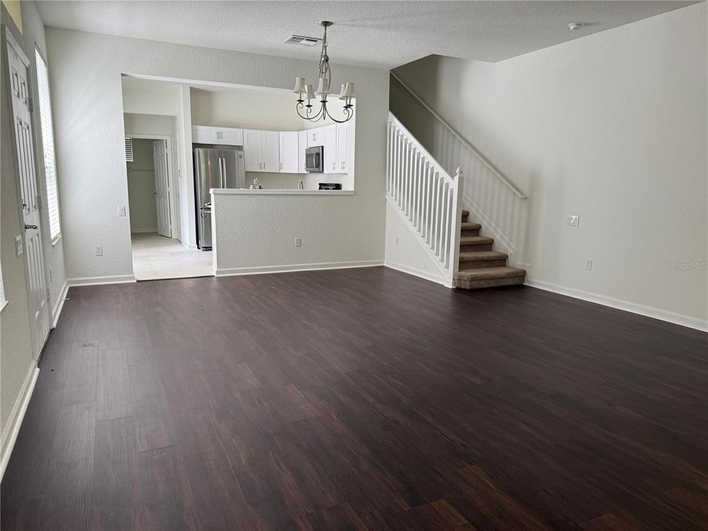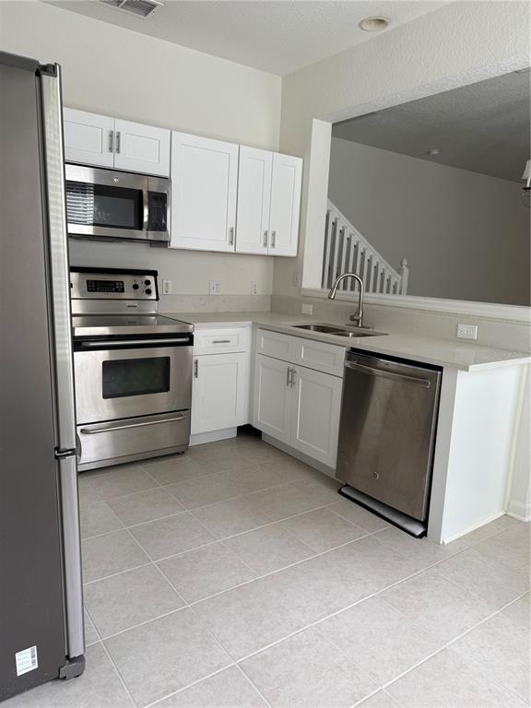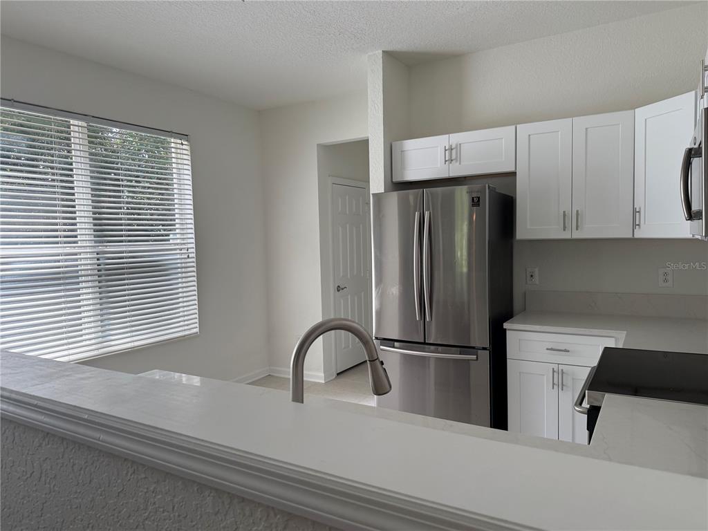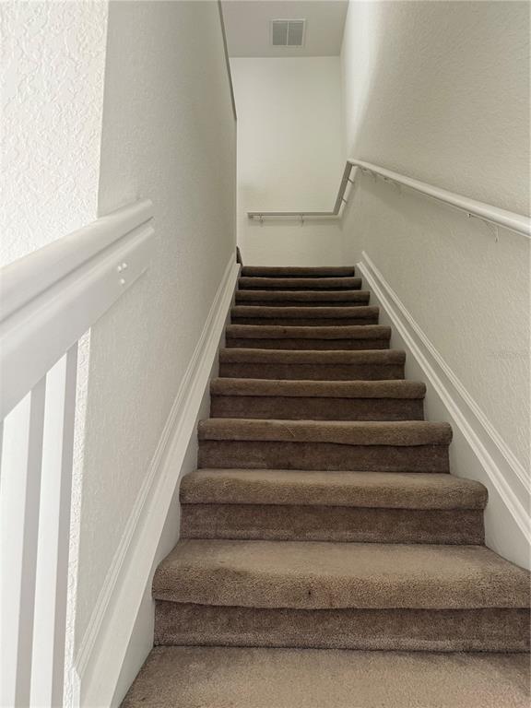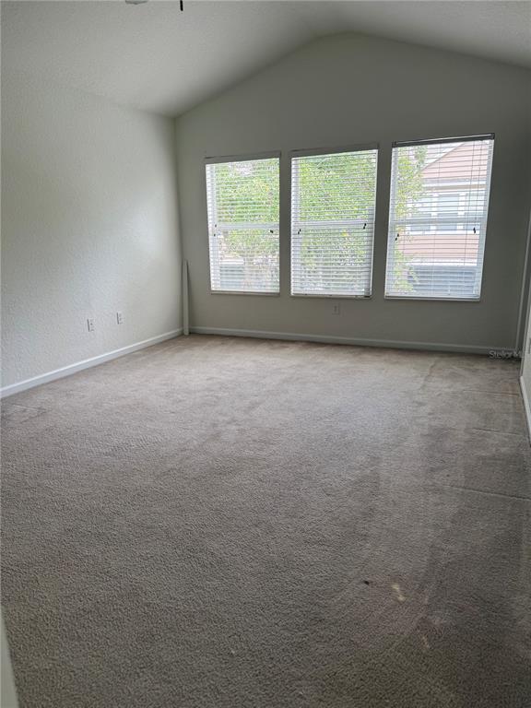1160 LOYOLA COURT, SANFORD, FL, US, 32771
1160 LOYOLA COURT, SANFORD, FL, US, 32771- 3 beds
- 2 baths
- 1935 sq ft
Basics
- MLS ID: O6317931
- Status: Active
- MLS Status: Active
- Date added: Added 2 weeks ago
- Price: $2,100
Description
-
Description:
Ready to Occupy! 3/2.5 1-Car attached garage. Very convenient location on Upsala Road just off Rhinehart / Saint Johns Parkway. Gated community with beautiful landscapes, community pool, and close to shopping, restaurants, and a downtown Sanford vibe. SHOWS LIKE NEW at the end of the cul-de-sac for privacy and relaxationâlarge great room/dining area comboâtriple sliding glass doors to porch & garden setting. The latest updates in this home include a freshly painted interior, new countertops and fixtures in the primary and secondary bathrooms, new luxury vinyl flooring in the great room, newer appliances, fresh cabinetry, and a half-bath downstairs. Laundry is upstairs (w/d not provided). A roomy screened porch on the rear overlooks a very nice garden-like view. The kitchen has room for a small table as well as a dining space as part of the great room. You will appreciate the fresh feeling of this community, the pool, and the home. Easy commute to everywhere: schools, major highways, 417, and I-4. Beaches, theme parks, downtown Sanford, the Zoo, and boating on the Lake Monroe/St Johns River proximity for a day of adventure. NO PETS. Call to schedule an appointment to see today.
Show all description
Interior
- Bedrooms: 3
- Bathrooms: 2
- Half Bathrooms: 1
- Rooms Total: 7
- Heating: Central, Electric
- Cooling: Central Air
- Appliances: Dishwasher, Disposal, Electric Water Heater, Range, Refrigerator
- Flooring: Carpet, Ceramic Tile, Luxury Vinyl
- Area: 1935 sq ft
- Interior Features: Cathedral Ceiling(s), Ceiling Fan(s), Eating Space In Kitchen
- Has Fireplace: false
- Pets Allowed: No
- Furnished: Unfurnished
Exterior & Property Details
- Has Garage: true
- Garage Spaces: 1
- Patio & porch: Rear Porch, Screened
- Exterior Features: Sliding Doors
- Has Pool: false
- Has Private Pool: false
- View: Garden
- Has Waterfront: false
- Lot Size (Acres): 0.05 acres
- Lot Size (SqFt): 1976
- Lot Features: Cul-De-Sac, Landscaped, Level
Construction
- Property Type: Residential Lease
- Home Type: Townhouse
- Year built: 2006
- Property Condition: Completed
- New Construction: false
Utilities & Green Energy
- Utilities: BB/HS Internet Available, Cable Available, Cable Connected, Electricity Connected, Public, Sprinkler Recycled, Street Lights, Water Connected
- Water Source: None
- Sewer: Public Sewer
Community & HOA
- Community: REGENCY OAKS
- Security: Smoke Detector(s)
- Has HOA: true
- HOA name: C& S Community Management Service inc
- Amenities included: Pool
Nearby School
- Elementary School: Bentley Elementary
- High School: Seminole High
- Middle Or Junior School: Markham Woods Middle
Financial & Listing Details
- List Office test: CHARLES RUTENBERG REALTY ORLANDO
- Price per square foot: 1.28
- Date on market: 2025-06-12
Location
- County: Seminole
- City / Department: SANFORD
- MLSAreaMajor: 32771 - Sanford/Lake Forest
- Zip / Postal Code: 32771
- Latitude: 28.802331
- Longitude: -81.326709
- Directions: Follow FL-417 Toll N to Rinehart Rd. Take exit 54 (HWY 46A aka H E Thomas), follow, then turn right on UPSALA Rd. Watch as it has a LEFT turn at a Stop sign. Continue to subdivision Regency Oaks, turn onto Saginaw. Through the gate, follow to the end, and Loyola Ct. is on the left; home on the Left at the end of the cul-de-sac, Entrance on the side.

