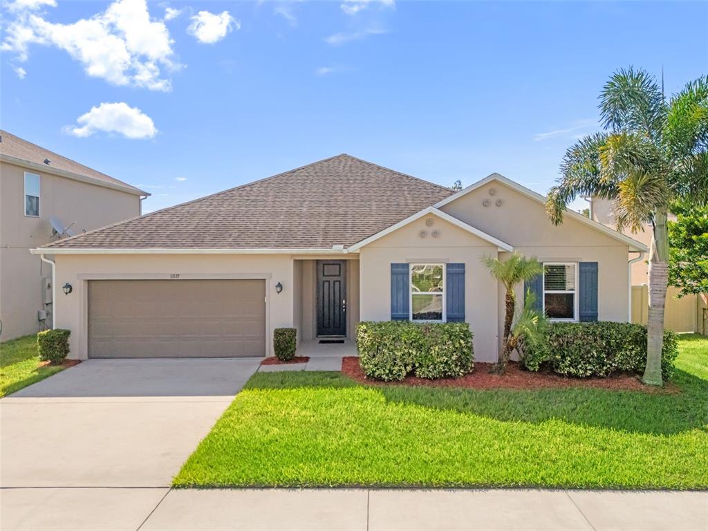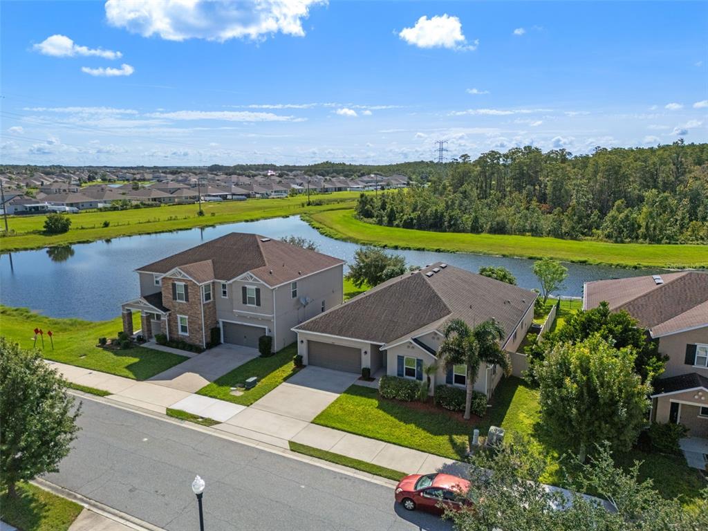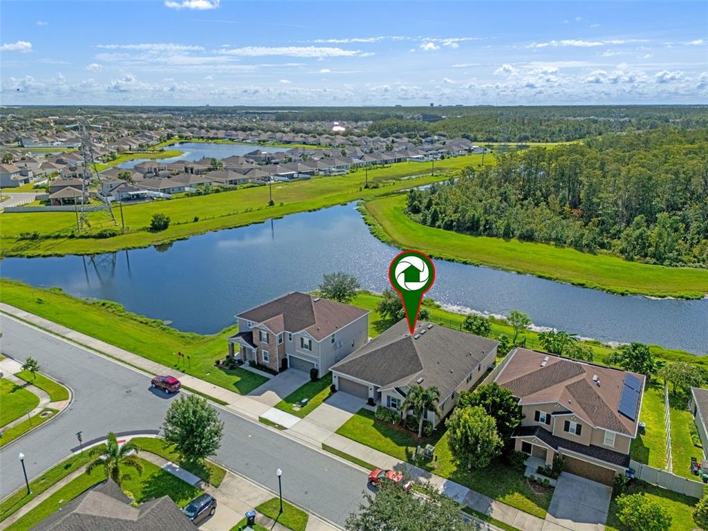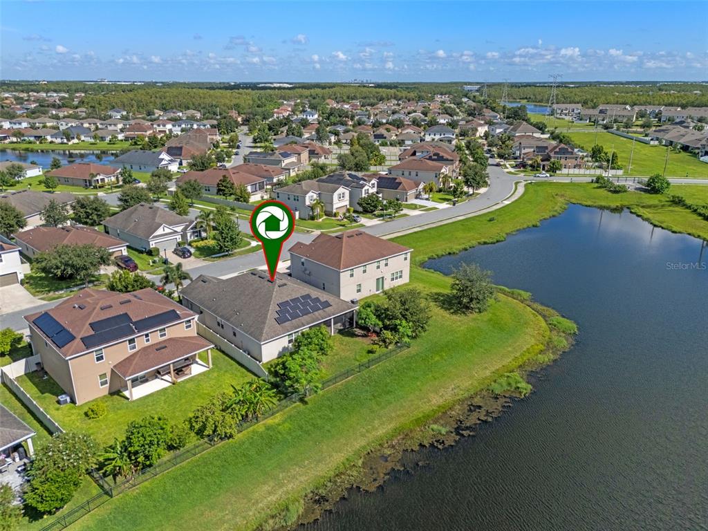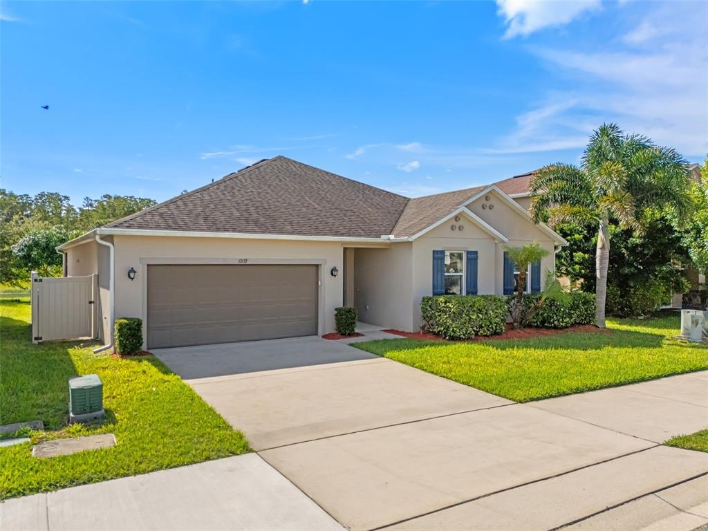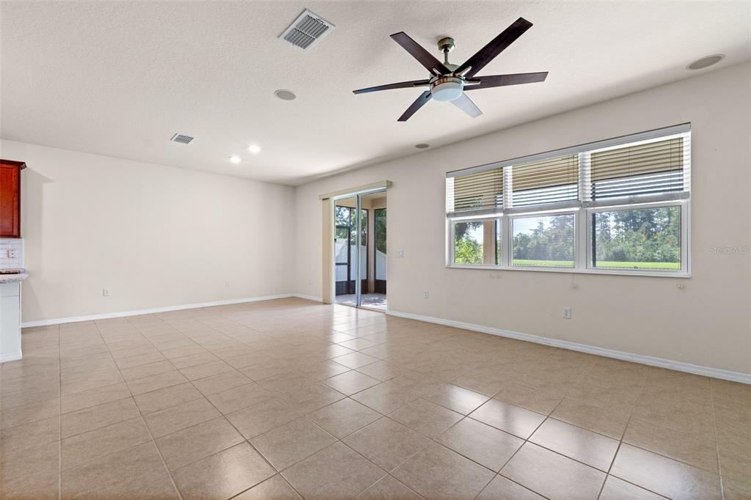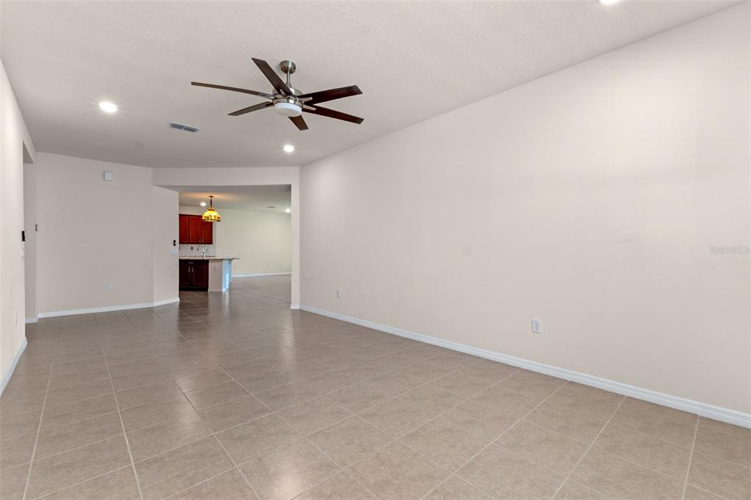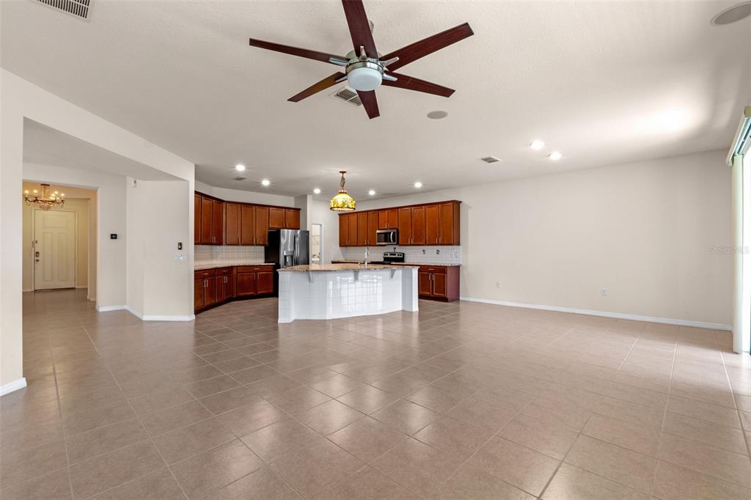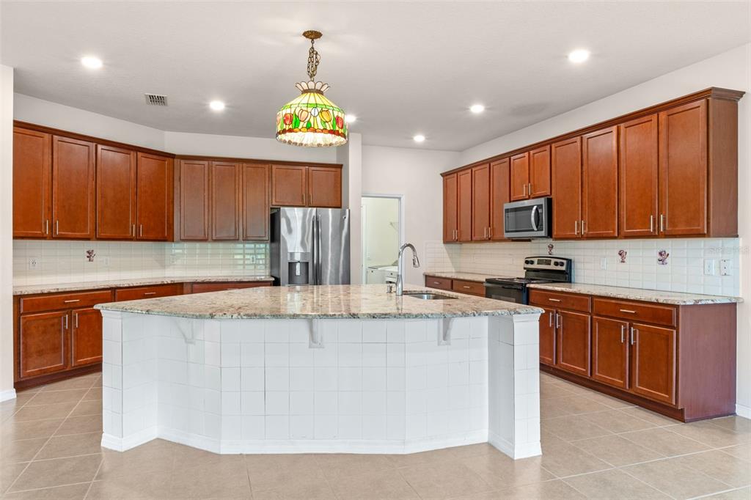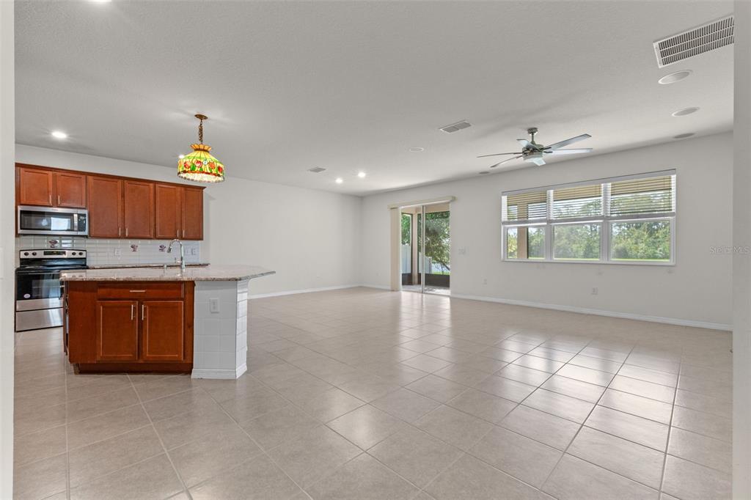12137 SUMTER DRIVE, ORLANDO, FL, US, 32824
12137 SUMTER DRIVE, ORLANDO, FL, US, 32824- 3 beds
- 2 baths
- 3349 sq ft
Basics
- MLS ID: O6341519
- Status: Active
- MLS Status: Active
- Date added: Added 4 days ago
- Price: $610,000
Description
-
Description:
OUTSTANDING & VERY SPACIOUS SINGLE-STORY HOME in Sawgrass Pointe! This stunning 3-Bedroom, 2.5-Bath home with an Office and large FLEX Room is perfectly situated on a premium lakefront and conservation lot with a fenced backyard. Located in the highly sought-after Sawgrass Pointe community in the heart of Orlando near Lake Nona, this home offers the perfect blend of comfort, style, and convenience. Step inside and be welcomed by a unique rotunda foyer with a spacious closet nearby. The open-concept layout features tile flooring throughout and an abundance of natural light. At the center of the home, the chefâs dream kitchen boasts 42â cabinets with crown molding, granite countertops and stainless steel appliances (including a refrigerator with ice/water dispenser), and a large walk-in pantry. The expansive FLEX Room across from the kitchen is ideal for a dining room, game room, or entertainment space. The living area flows seamlessly to the oversized screened lanai, where you can enjoy serene lake and conservation views, perfect for entertaining or quiet evenings under the stars. Additional highlights include Solar System, Spacious bedrooms & office, Oversized screened lanai with water views. Sawgrass Pointe offers a community pool with cabana, sports fields, playgrounds, and scenic ponds/conservation areas. Unbeatable location, only 7 minutes to Lake Nona Town Center & Medical City, 8 minutes to Orlando International Airport, 20 minutes to Disney/Universal/SeaWorld, and about 1 hour to the coast. Close to shopping, dining, and major highways (417, Turnpike, SunRail). Donât miss this rare opportunity, Schedule your private showing today!
Show all description
Interior
- Bedrooms: 3
- Bathrooms: 2
- Half Bathrooms: 1
- Rooms Total: 8
- Heating: Central, Electric
- Cooling: Central Air
- Appliances: Dishwasher, Disposal, Dryer, Electric Water Heater, Exhaust Fan, Microwave, Range, Refrigerator, Water Filtration System, Water Softener
- Flooring: Ceramic Tile
- Area: 3349 sq ft
- Interior Features: Ceiling Fan(s), Eating Space In Kitchen, Kitchen/Family Room Combo, Open Floorplan, Primary Bedroom Main Floor, Solid Surface Counters, Solid Wood Cabinets, Stone Counters, Thermostat, Walk-In Closet(s)
- Has Fireplace: false
- Pets Allowed: Yes
- Furnished: Unfurnished
Exterior & Property Details
- Parking Features: Driveway, Garage Door Opener
- Has Garage: true
- Garage Spaces: 2
- Patio & porch: Covered, Rear Porch, Screened
- Exterior Features: Sidewalk, Sliding Doors
- Has Pool: false
- Has Private Pool: false
- View: Trees/Woods, Water
- Has Waterfront: false
- Lot Size (Acres): 0.17 acres
- Lot Size (SqFt): 7199
- Lot Features: Cleared, In County, Landscaped, Sidewalk
- Zoning: P-D
- Flood Zone Code: X
Construction
- Property Type: Residential
- Home Type: Single Family Residence
- Year built: 2017
- Foundation: Slab
- Exterior Construction: Block, Stucco
- New Construction: false
- Direction House Faces: Northeast
Utilities & Green Energy
- Utilities: Cable Available, Electricity Connected, Fire Hydrant, Phone Available, Public, Solar, Street Lights, Underground Utilities, Water Connected
- Water Source: Public
- Sewer: Public Sewer
Community & HOA
- Community: SAWGRASS POINTE PH 1
- Security: Security System, Smoke Detector(s)
- Has HOA: true
- HOA name: Empire Management Association
- HOA fee: 212
- HOA fee frequency: Quarterly
- Amenities included: Playground, Pool, Trail(s)
Nearby School
- Elementary School: Wetherbee Elementary School
- High School: Cypress Creek High
- Middle Or Junior School: South Creek Middle
Financial & Listing Details
- List Office test: CHARLES RUTENBERG REALTY ORLANDO
- Price per square foot: 232.2
- Annual tax amount: 7523.82
- Date on market: 2025-09-05
Location
- County: Orange
- City / Department: ORLANDO
- MLSAreaMajor: 32824 - Orlando/Taft / Meadow woods
- Zip / Postal Code: 32824
- Latitude: 28.389665
- Longitude: -81.356052
- Directions: East Wetherbee Road, Right on Carson Drive, Left Plumas Way, Right Sumter Drive, Home is on the Left Side.

