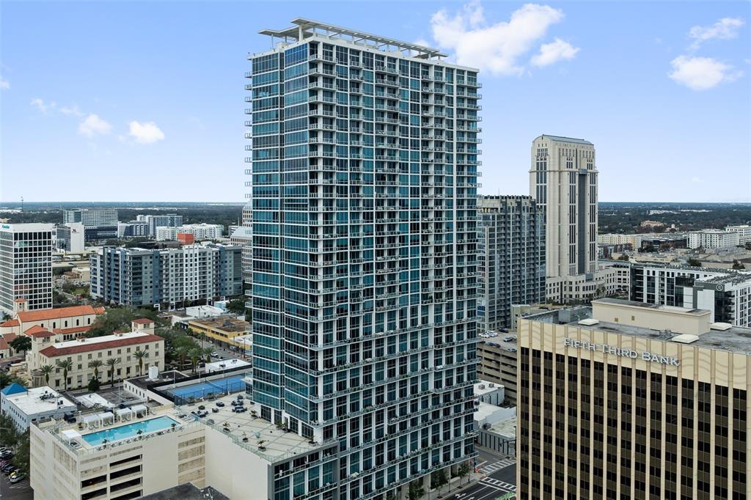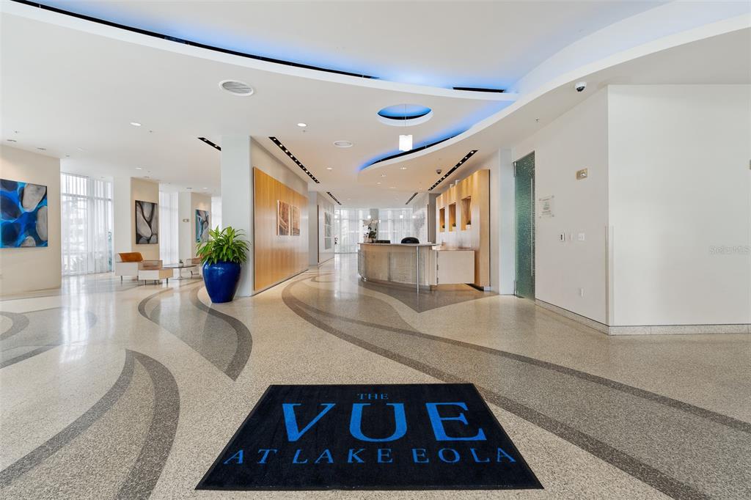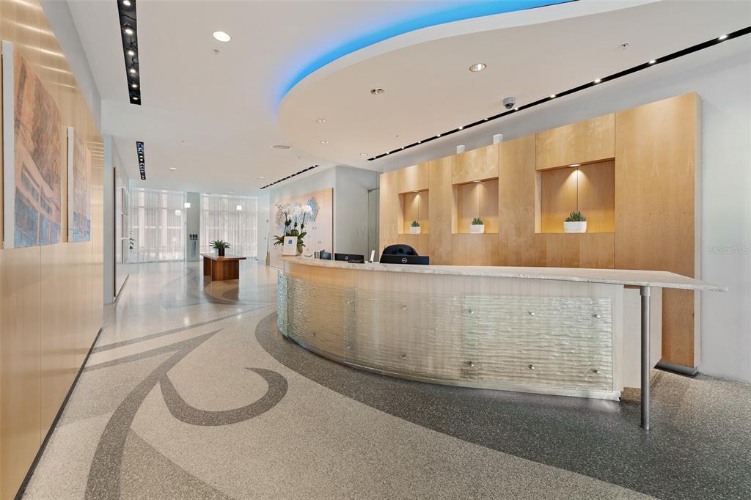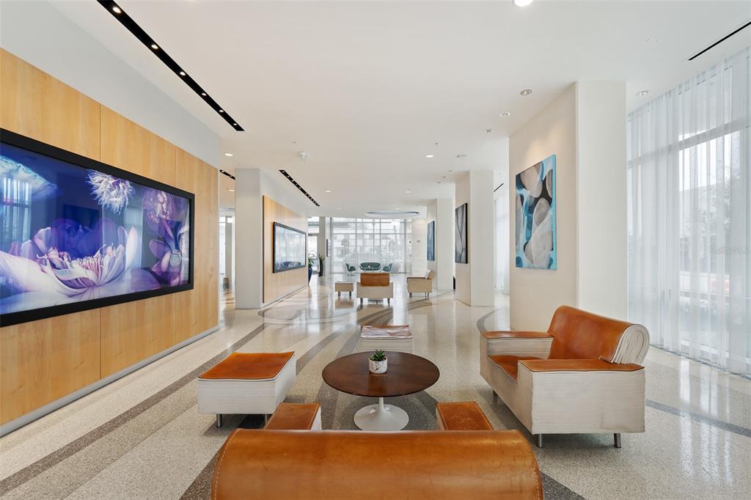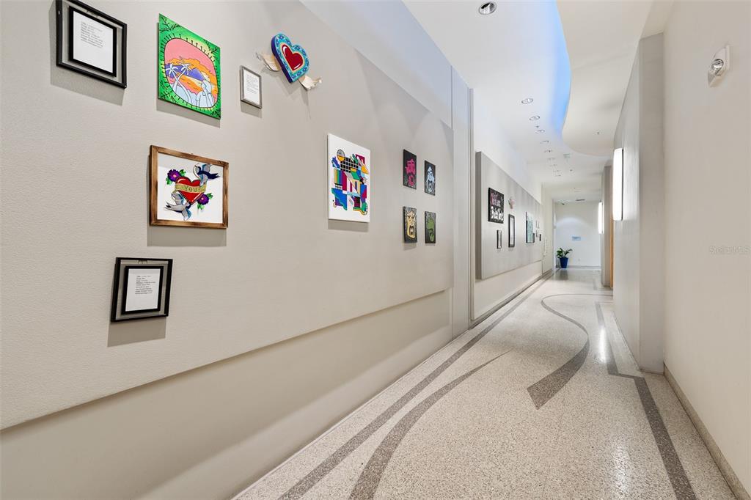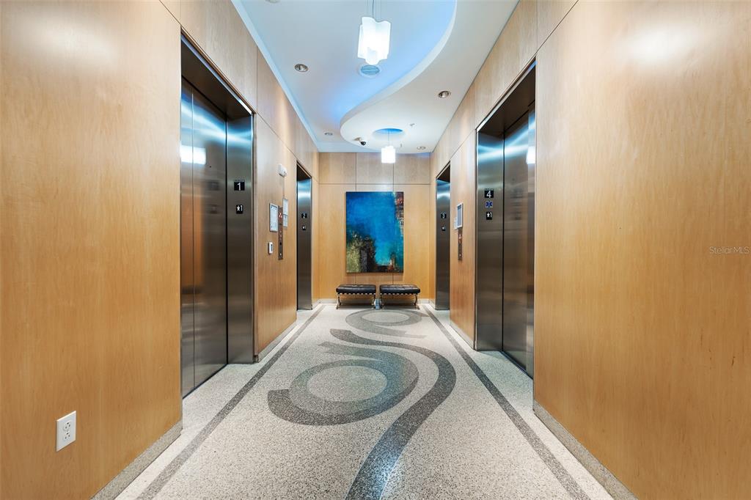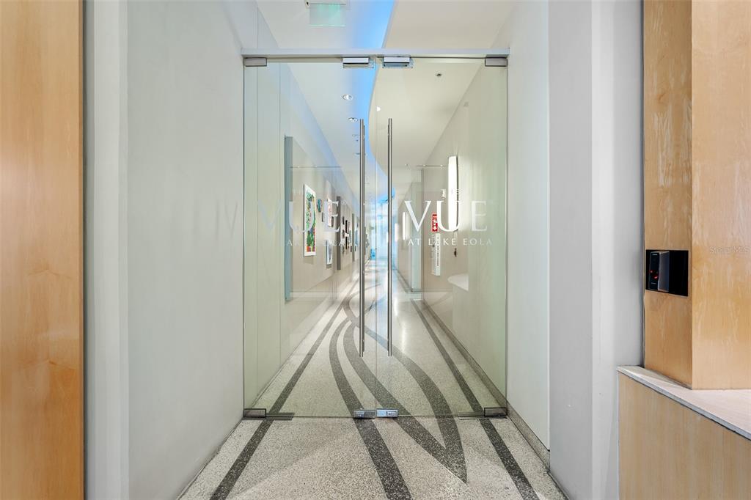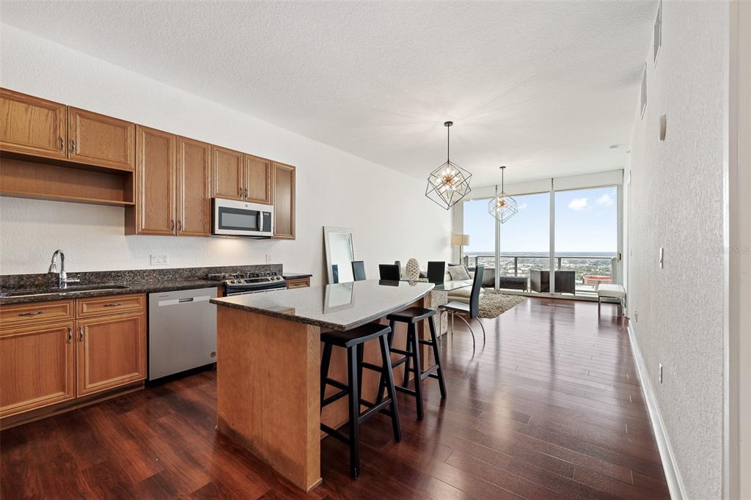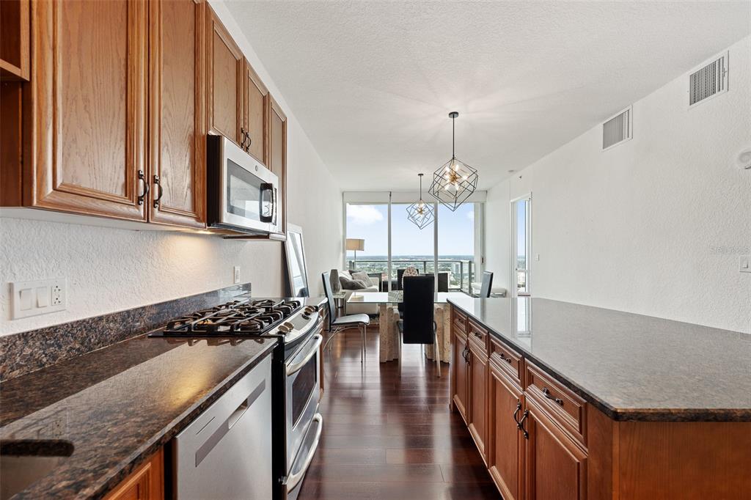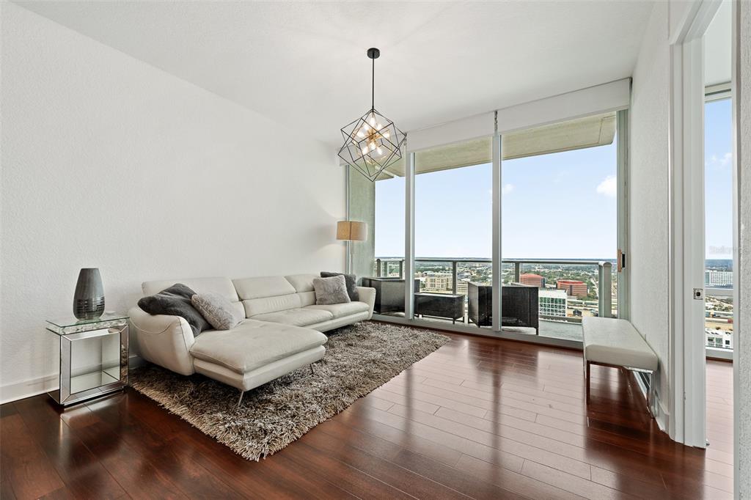150 E ROBINSON STREET UNIT 2908, ORLANDO, FL, US, 32801
150 E ROBINSON STREET UNIT 2908, ORLANDO, FL, US, 32801- 2 beds
- 2 baths
- 1133 sq ft
Basics
- MLS ID: O6274730
- Status: Active
- MLS Status: Active
- Date added: Added 2 months ago
- Price: $449,000
Description
-
Description:
This two-bedroom, two-bath condominium on the 29th floor of The Vue at Lake Eola offers breathtaking views and urban sophistication. It is the perfect downtown Orlando location for modern living.
Show all description
Come inside and see an open-concept floor plan with abundant natural light. The floor-to-ceiling windows offer excellent views of the city skyline. The sleek kitchen has high-end modern appliances, quartz countertops, and a spacious island, perfect for cooking or entertaining.
Both bathrooms have been beautifully renovated and finished with modern materials, elegant tile, and spa-like touches to create a luxurious experience. The primary suite has a spa-like bathroom with two walk-in closets, while the second bedroom can be a guest room, home office, or creative space.
The private balcony is perfect for relaxing and enjoying the stunning sunset and nighttime city lights.
The Vue has amenities that are just unparalleled: 24-hour security, a resort-style pool, a state-of-the-art fitness center, a basketball court, and a resident lounge. Just steps from Lake Eola Park, with vibrant dining and entertainment options, this home is perfect for those wanting the ultimate downtown lifestyle.
Interior
- Bedrooms: 2
- Bathrooms: 2
- Half Bathrooms: 0
- Rooms Total: 3
- Heating: Central
- Cooling: Central Air
- Appliances: Built-In Oven, Dishwasher, Disposal, Dryer, Exhaust Fan, Microwave, Refrigerator, Washer
- Flooring: Engineered Hardwood
- Area: 1133 sq ft
- Interior Features: Ceiling Fan(s), Stone Counters, Thermostat, Walk-In Closet(s), Window Treatments
- Has Fireplace: false
- Pets Allowed: Cats OK, Dogs OK
Exterior & Property Details
- Parking Features: Assigned
- Has Garage: true
- Garage Spaces: 1
- Patio & porch: Covered
- Exterior Features: Balcony, Dog Run, Tennis Court(s)
- Has Pool: false
- Has Private Pool: false
- View: City, Pool
- Has Waterfront: false
- Lot Size (Acres): 1.31 acres
- Lot Size (SqFt): 57259
- Zoning: AC-3A/T
- Flood Zone Code: X
Construction
- Property Type: Residential
- Home Type: Condominium
- Year built: 2007
- Foundation: Concrete Perimeter
- Exterior Construction: Concrete
- Roof: Concrete
- Property Condition: Completed
- New Construction: false
- Direction House Faces: West
Utilities & Green Energy
- Utilities: Cable Available, Natural Gas Available, Sewer Connected, Water Connected
- Water Source: Public
- Sewer: Public Sewer
Community & HOA
- Community: VUE/LK EOLA
- Security: Fire Alarm, Fire Sprinkler System, Gated Community, Smoke Detector(s)
- Has HOA: true
- HOA name: Condominium Associates/ Michelle Murray
- HOA fee: 945.88
- HOA fee frequency: Monthly
- Amenities included: Cable TV, Clubhouse, Elevator(s), Fitness Center, Gated, Pool, Security
Nearby School
- Elementary School: Hillcrest Elem
- High School: Edgewater High
- Middle Or Junior School: Howard Middle
Financial & Listing Details
- List Office test: CHARLES RUTENBERG REALTY ORLANDO
- Price per square foot: 396.29
- Annual tax amount: 8029
- Date on market: 2025-01-25
Location
- County: Orange
- City / Department: ORLANDO
- MLSAreaMajor: 32801 - Orlando
- Zip / Postal Code: 32801
- Latitude: 28.545129
- Longitude: -81.376382
- Directions: Get on I-4 E, Follow I-4 E to W Amelia St. Take exit 84A from I-4 E, Follow W Amelia St, N Orange Ave, and E Robinson St to Vue at Lake Eola

