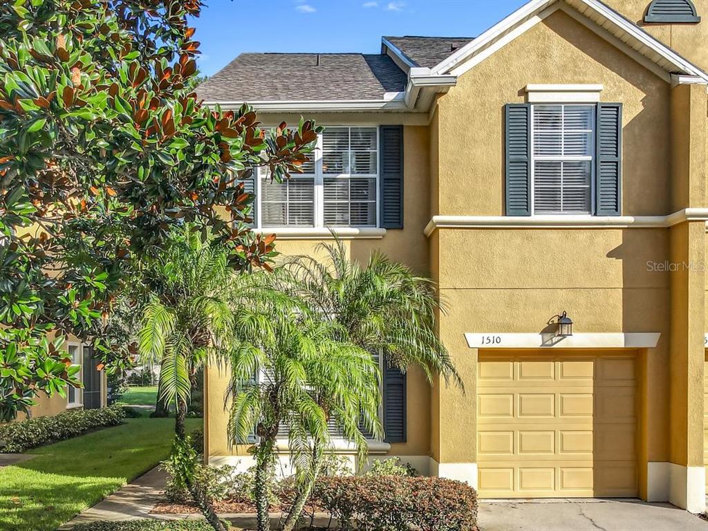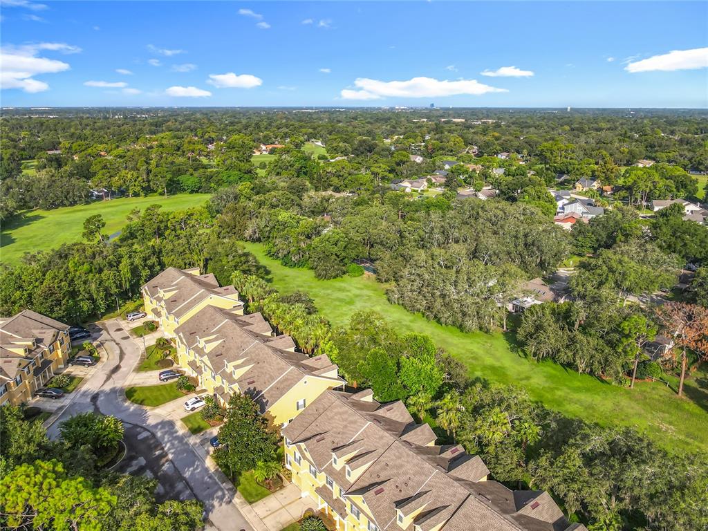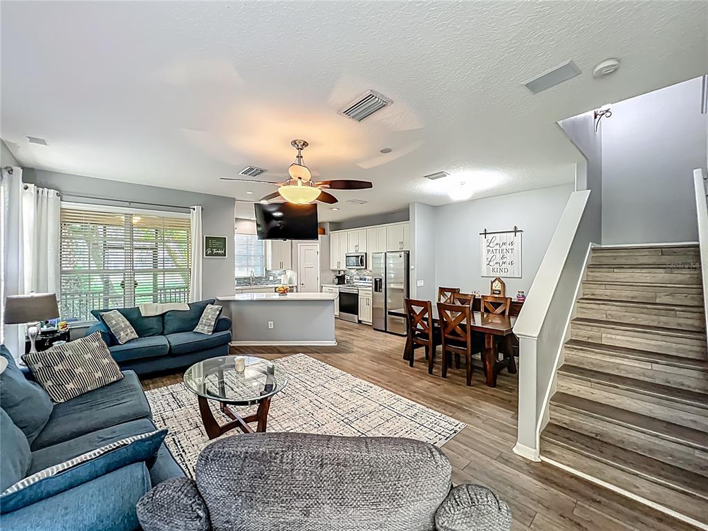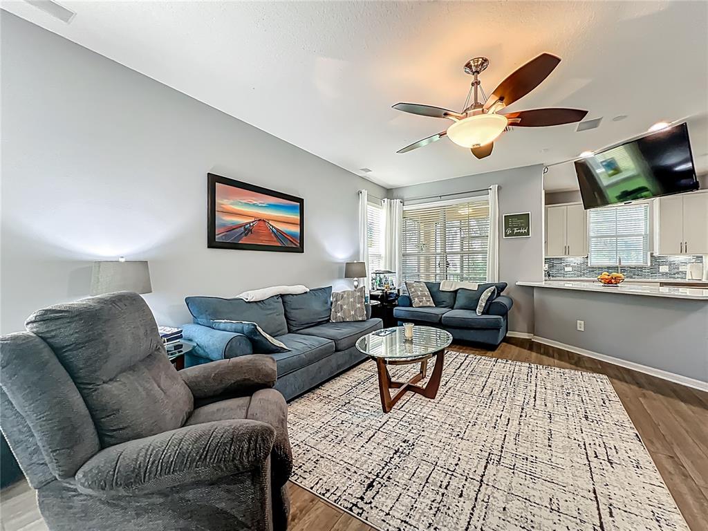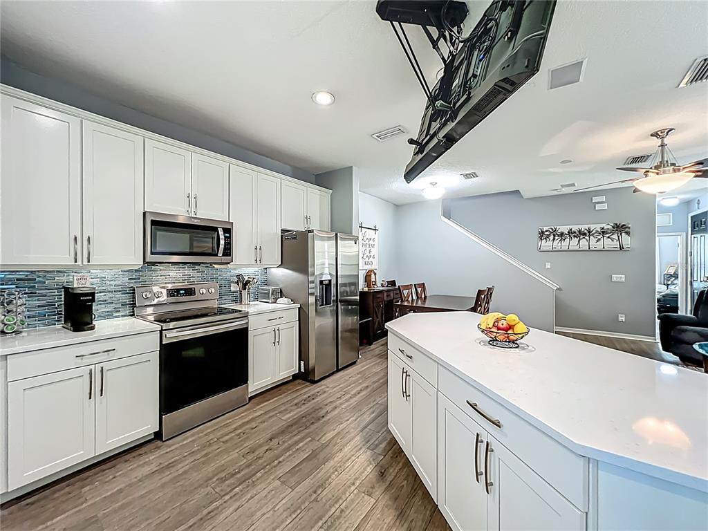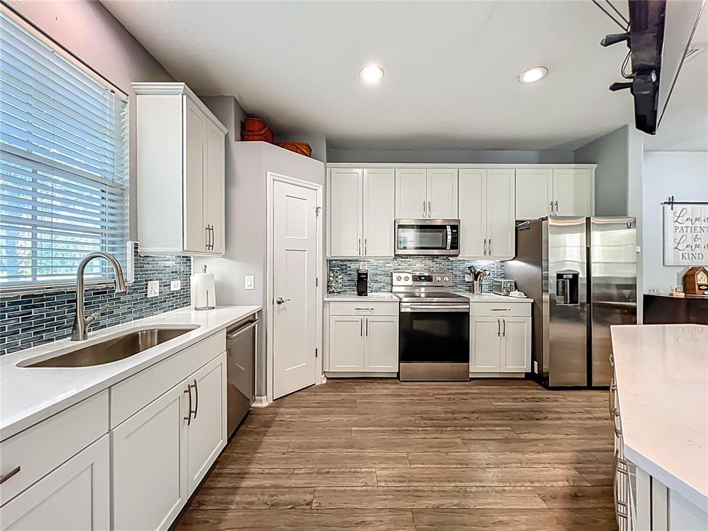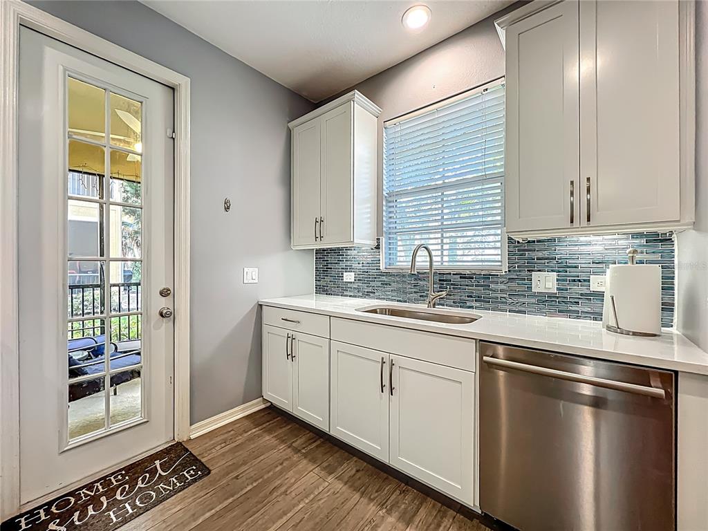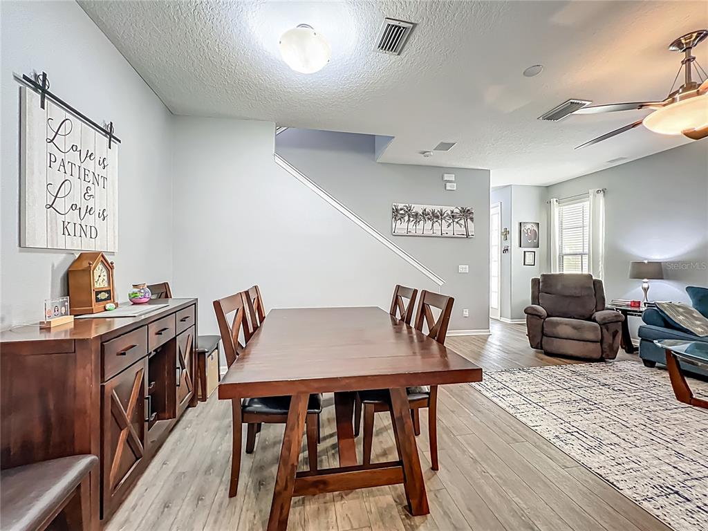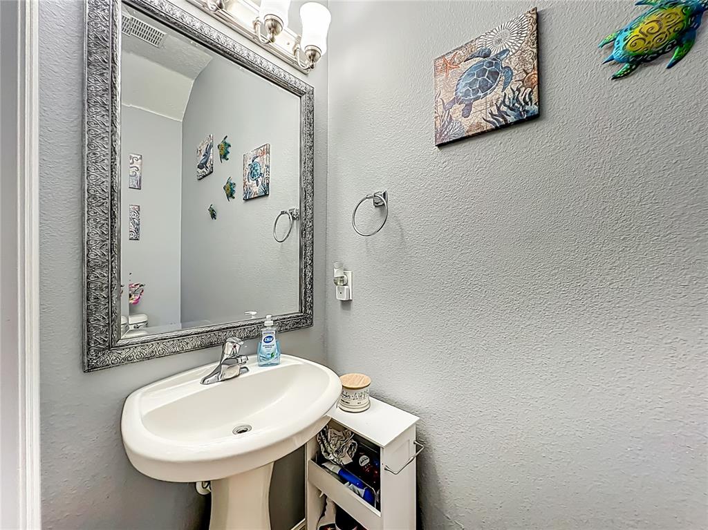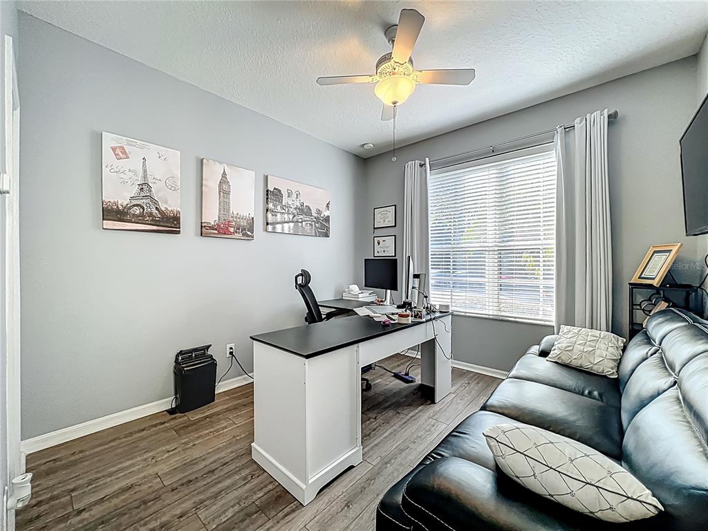1510 BARKING DEER COVE, CASSELBERRY, FL, US, 32707
1510 BARKING DEER COVE, CASSELBERRY, FL, US, 32707- 4 beds
- 2 baths
- 2816 sq ft
Basics
- MLS ID: O6340171
- Status: Active
- MLS Status: Active
- Date added: Added 2 weeks ago
- Price: $365,000
Description
-
Description:
New Price! This Rare 4 bedroom End unit is Move in Ready! The inside has New high End Laminate floors & a New Kitchen with 42" cabinets & Quartz counters with a beautiful backsplash. The appliances are 2 years old except the microwave, washer, dryer are 3 years old. There is a screened in porch off the kitchen which is great to enjoy your cup of coffee. There is a new Tank less Hot Water Heater & an Electric Vehicle Plug in the garage. The view in the back is of a Reserve that is not build able. The ground floor has a 1/2 bath & bedroom which is an office now. The Upstairs Primary has a walk in closet & bathroom with 2 sinks & a tub & Shower plus a screened in porch. There is a large loft upstairs plus the 3rd & 4th bedrooms. The laundry closet is in the loft. Extra parking for Guests across from this unit. This Place was freshly painted inside with new carpet upstairs.The roof is 2 years old, the outside paint is 1 year. old.Come see this beauty! Walking Distance to Sterling Park Elem
Show all description
Welcome Home!
Interior
- Bedrooms: 4
- Bathrooms: 2
- Half Bathrooms: 1
- Rooms Total: 7
- Heating: Central, Electric
- Cooling: Central Air
- Appliances: Built-In Oven, Dishwasher, Disposal, Dryer, Microwave, Range, Refrigerator, Tankless Water Heater, Washer
- Flooring: Carpet, Ceramic Tile, Laminate
- Area: 2816 sq ft
- Interior Features: Ceiling Fan(s), Kitchen/Family Room Combo, Open Floorplan, PrimaryBedroom Upstairs, Solid Wood Cabinets, Split Bedroom, Stone Counters, Walk-In Closet(s)
- Has Fireplace: false
- Pets Allowed: Cats OK, Dogs OK
- Furnished: Unfurnished
Exterior & Property Details
- Has Garage: true
- Garage Spaces: 1
- Exterior Features: Balcony, French Doors
- Has Pool: false
- Has Private Pool: false
- Has Waterfront: false
- Lot Size (Acres): 0.06 acres
- Lot Size (SqFt): 2816
- Zoning: R
- Flood Zone Code: X
Construction
- Property Type: Residential
- Home Type: Townhouse
- Year built: 2006
- Foundation: Slab
- Exterior Construction: Block, Stucco, Wood Frame
- Property Condition: Completed
- New Construction: false
- Direction House Faces: East
Utilities & Green Energy
- Utilities: BB/HS Internet Available, Cable Connected, Electricity Connected
- Water Source: Public
- Sewer: Public Sewer
Community & HOA
- Community: VILLAS AT DEER RUN
- Has HOA: true
- HOA name: Extreme Management Co
- HOA fee: 260
- HOA fee frequency: Monthly
Nearby School
- Elementary School: Sterling Park Elementary
- High School: Lake Howell High
- Middle Or Junior School: South Seminole Middle
Financial & Listing Details
- List Office test: CHARLES RUTENBERG REALTY ORLANDO
- Price per square foot: 196.55
- Annual tax amount: 2783.34
- Date on market: 2025-08-30
Location
- County: Seminole
- City / Department: CASSELBERRY
- MLSAreaMajor: 32707 - Casselberry
- Zip / Postal Code: 32707
- Latitude: 28.656604
- Longitude: -81.302543
- Directions: Take 436 towards Red Bug Lake Road. Once you get on Red Bug turn left on Eagle Circle go to the first corner turn right by the gas station on to Eagle circle. Then left on Danesworth after Sterling Park Elementary School. Then the next left is Barking Deer. turn left and 1510 is on the right second building end unit.

