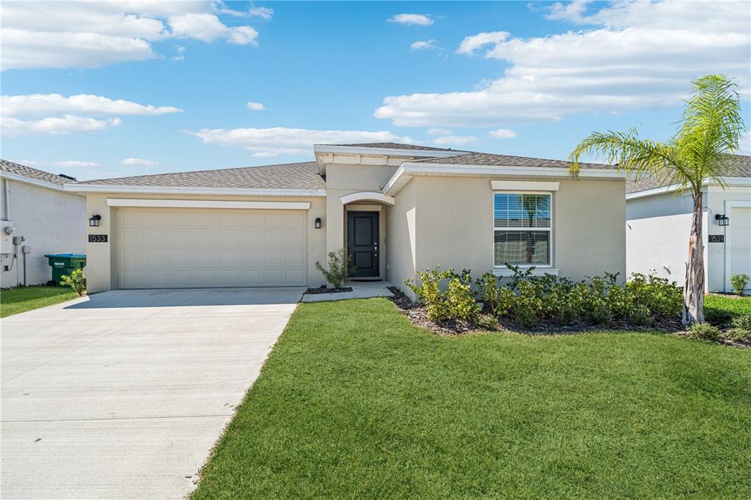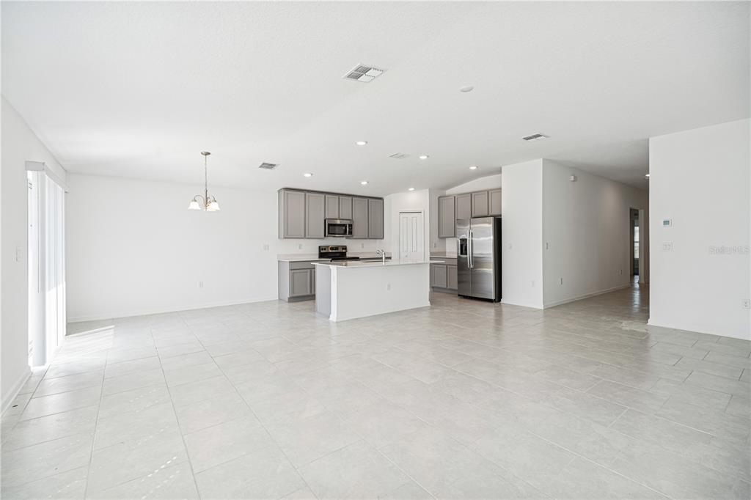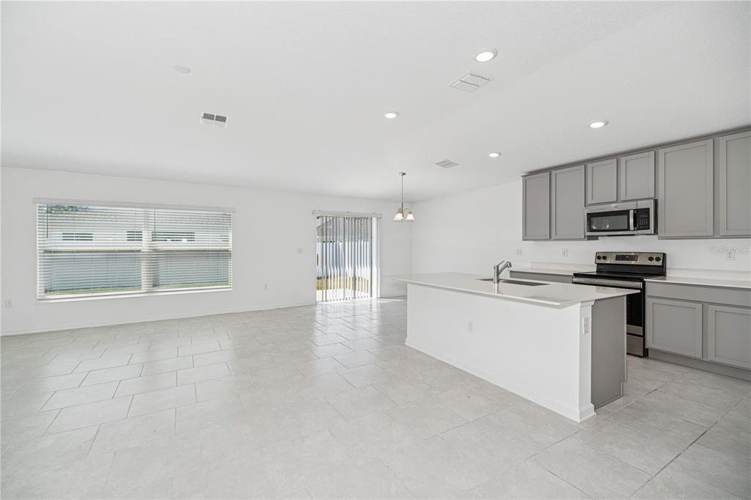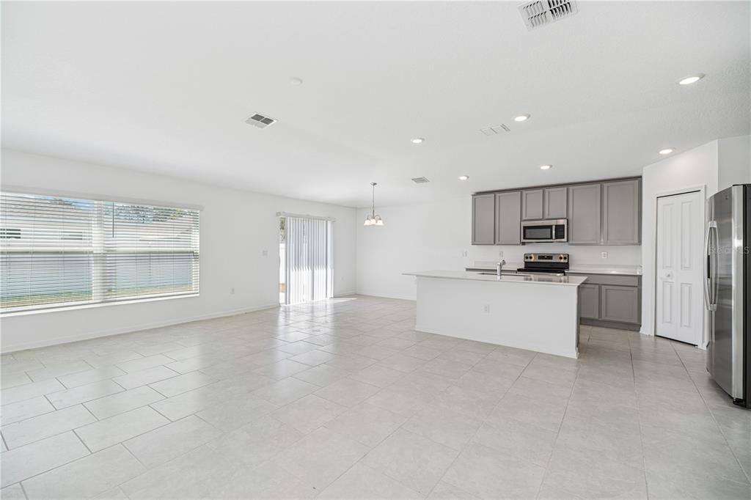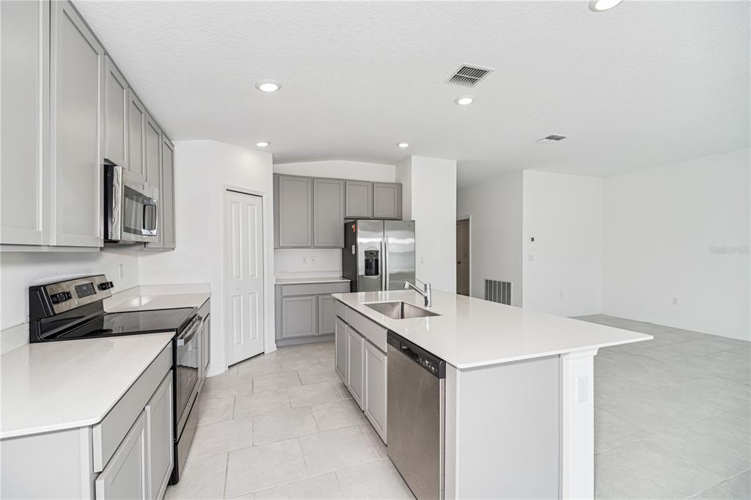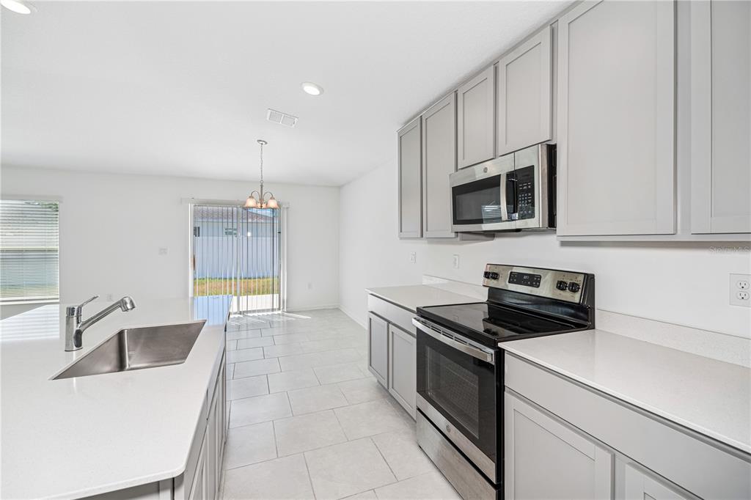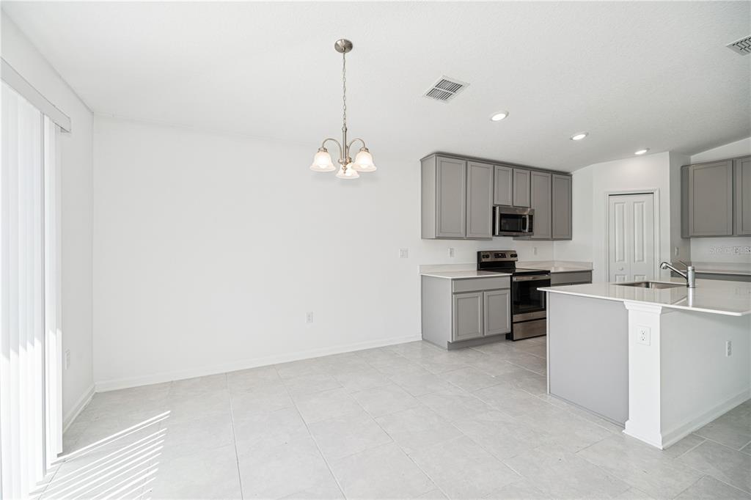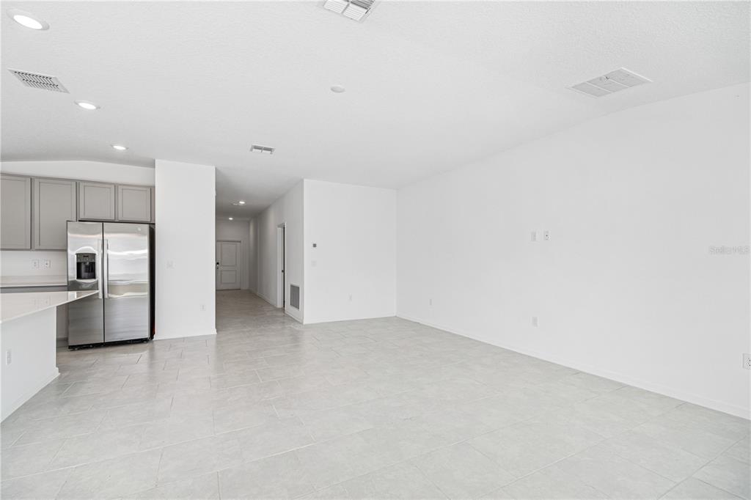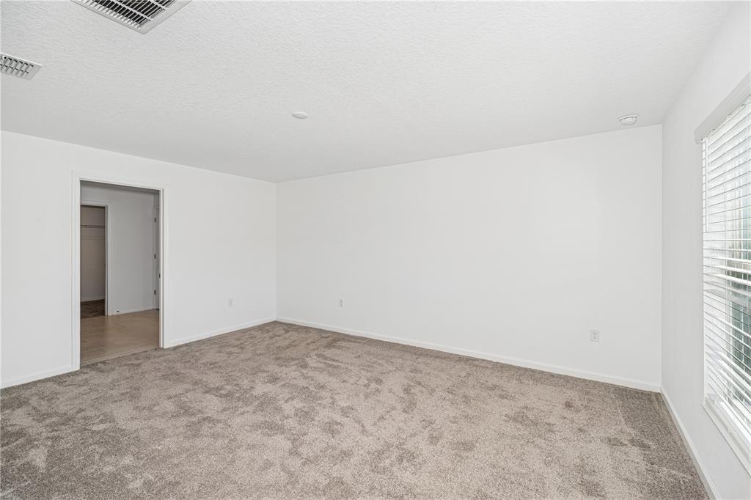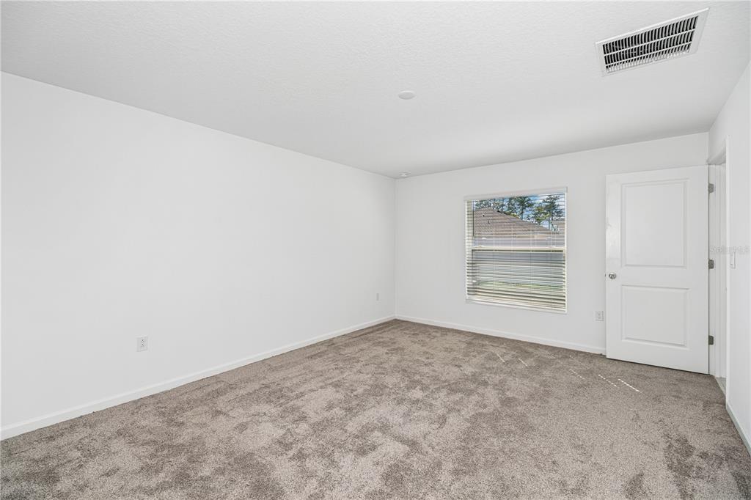1533 PEACH CREEK DRIVE, OSTEEN, FL, US, 32764
1533 PEACH CREEK DRIVE, OSTEEN, FL, US, 32764- 4 beds
- 2 baths
- 2336 sq ft
Basics
- MLS ID: O6289264
- Status: Active
- MLS Status: Active
- Date added: Added 2 months ago
- Price: $350,000
Description
-
Description:
Welcome to the tranquility and peace of Vineland Reserve! Time to spoil yourself with this upscale and expansive Hartford model floor plan by Lennar Homes! Experience this amazing 4 bedroom/2 bath home with new Vinyl fence in the backyard for privacy! The kitchen has a center island that overlooks an open café with a large great room that is perfect for entertaining! The owner suite features a standard bedroom connected to a bathroom with his and her sinks and walk-in closet. This home comes fully equipped with everything Including features like newer appliances, solid surface countertops throughout and tile flooring in the wet areas. As a homeowner you will enjoy exclusive access to beautifully landscaped common areas, perfect for picnics. There is a resort-style swimming pool with cabana area. Great family-friendly living and the community is less than two miles from local schools. Blue Springs State Park is close by. There are several preserves, nature trails, and conservation areas as well nearby. This provides endless recreational opportunities, including hiking, horseback riding, boating and fishing. Saint Johns River is less than 5 miniutes away with marinas and public boat ramp!
Show all description
Interior
- Bedrooms: 4
- Bathrooms: 2
- Half Bathrooms: 0
- Rooms Total: 7
- Heating: Central, Electric
- Cooling: Central Air
- Appliances: Dishwasher, Disposal, Dryer, Microwave, Range
- Flooring: Carpet, Ceramic Tile
- Area: 2336 sq ft
- Interior Features: Kitchen/Family Room Combo, Open Floorplan, Pest Guard System, Primary Bedroom Main Floor, Solid Surface Counters, Thermostat, Walk-In Closet(s)
- Has Fireplace: false
- Pets Allowed: Yes
Exterior & Property Details
- Parking Features: Driveway, Garage Door Opener
- Has Garage: true
- Garage Spaces: 2
- Patio & porch: Patio, Porch
- Exterior Features: Irrigation System
- Has Pool: false
- Has Private Pool: false
- Has Waterfront: false
- Lot Size (Acres): 0.12 acres
- Lot Size (SqFt): 5329
- Zoning: P-D
- Flood Zone Code: X
Construction
- Property Type: Residential
- Home Type: Single Family Residence
- Year built: 2023
- Foundation: Stem Wall
- Exterior Construction: Block, Stucco
- Roof: Shingle
- Property Condition: Completed
- New Construction: false
- Direction House Faces: East
Utilities & Green Energy
- Utilities: Cable Available, Cable Connected, Electricity Available, Electricity Connected, Public, Underground Utilities, Water Available
- Water Source: Public
- Sewer: Public Sewer
Community & HOA
- Community: VINELAND RESERVE 50S
- Security: Security System Owned, Smoke Detector(s)
- Has HOA: true
- HOA name: Artemis Lifestyles/Stacy Ramdass, LCAM
- HOA fee: 90
- HOA fee frequency: Monthly
- Amenities included: Playground, Pool
Nearby School
- Elementary School: Osteen Elem
- High School: Pine Ridge High School
- Middle Or Junior School: Heritage Middle
Financial & Listing Details
- List Office test: CHARLES RUTENBERG REALTY ORLANDO
- Price per square foot: 180.79
- Annual tax amount: 1101.88
- Date on market: 2025-04-01
Location
- County: Volusia
- City / Department: OSTEEN
- MLSAreaMajor: 32764 - Osteen
- Zip / Postal Code: 32764
- Latitude: 28.858948
- Longitude: -81.1757
- Directions: From Interstate 4: take exit 108 towards Deltona/DeBary From 417: Exit 49 towards Sanford International Airport

