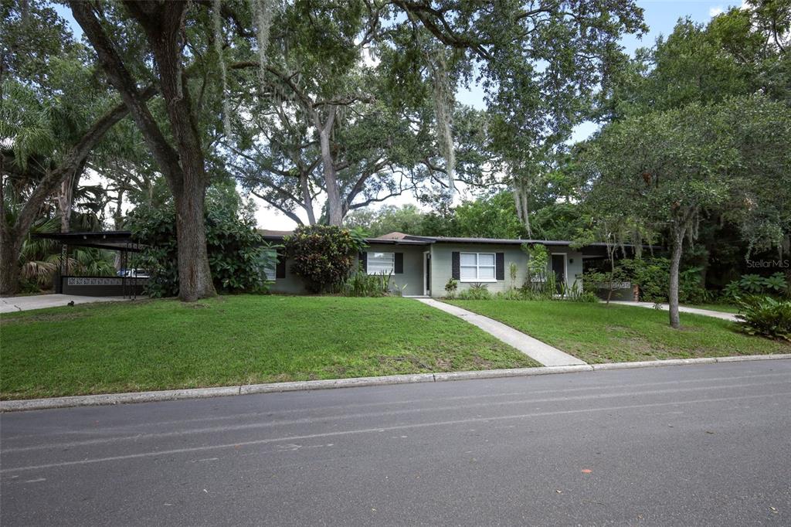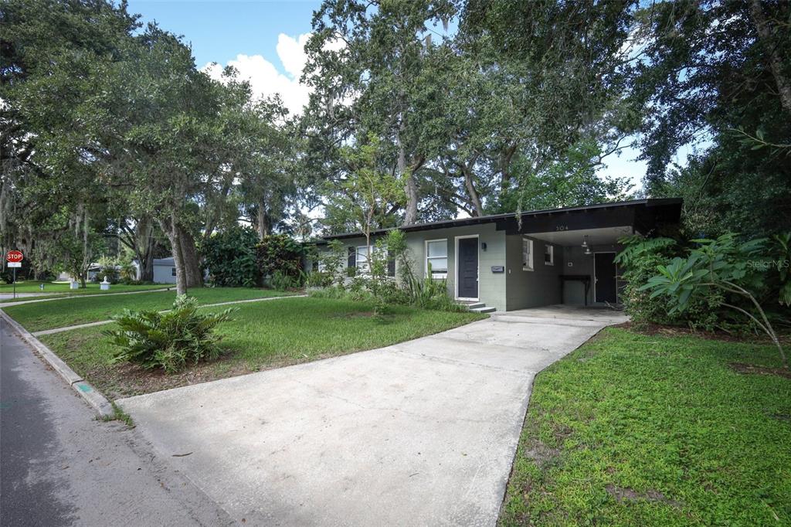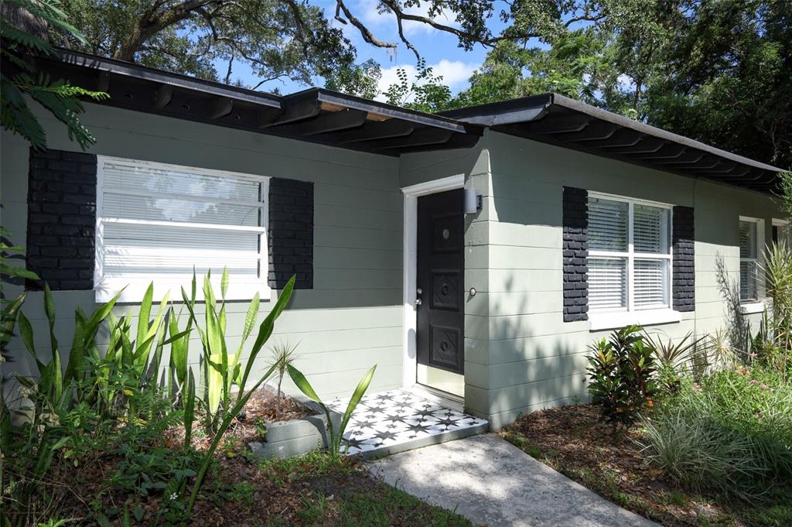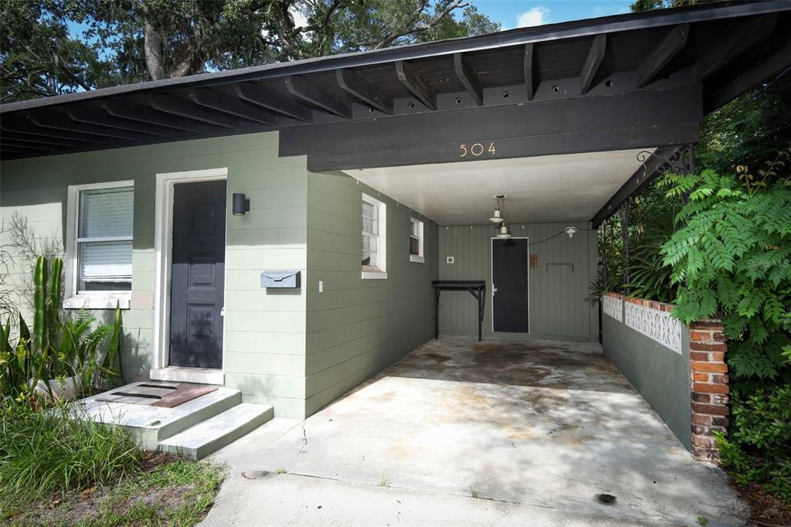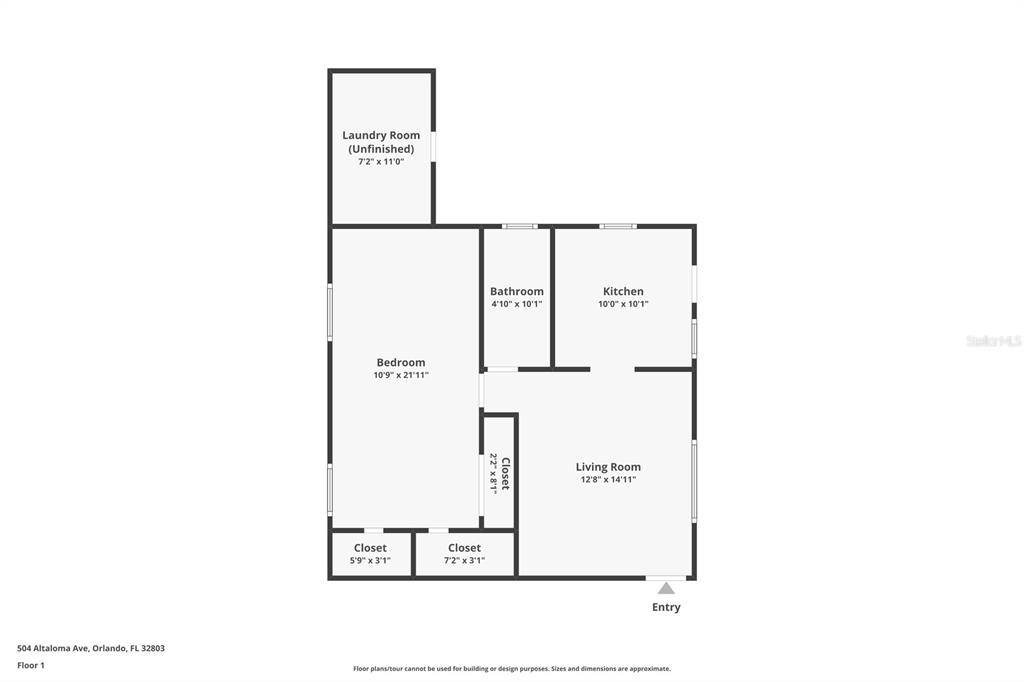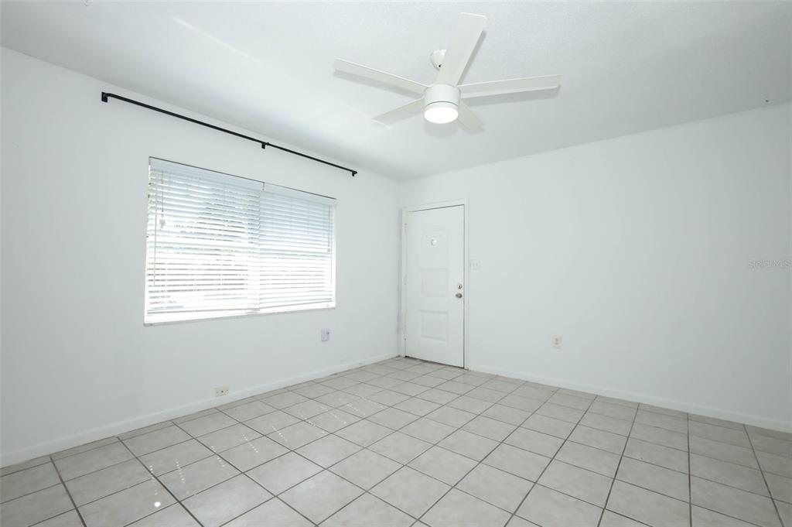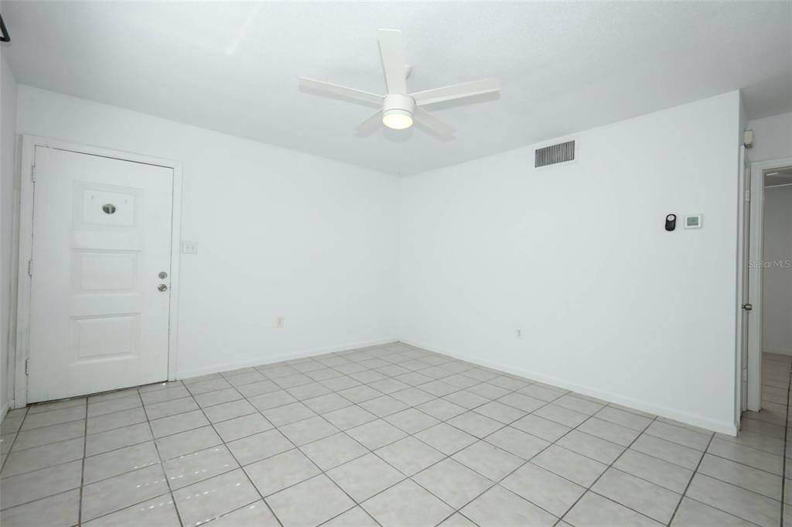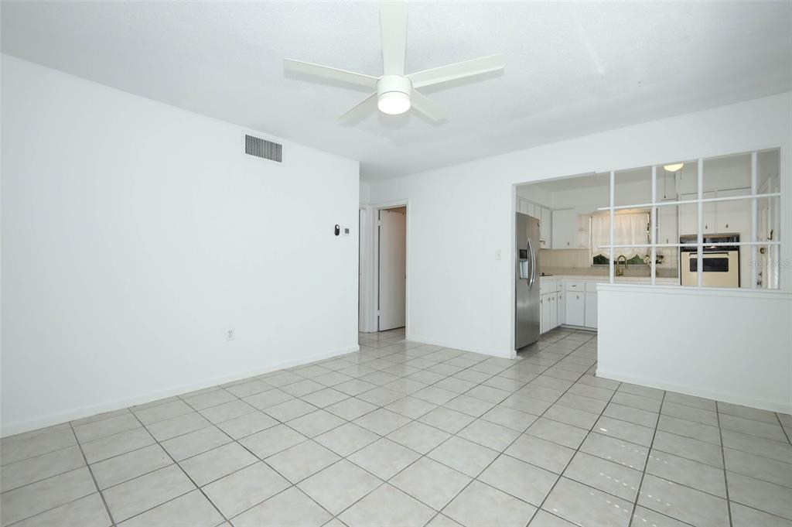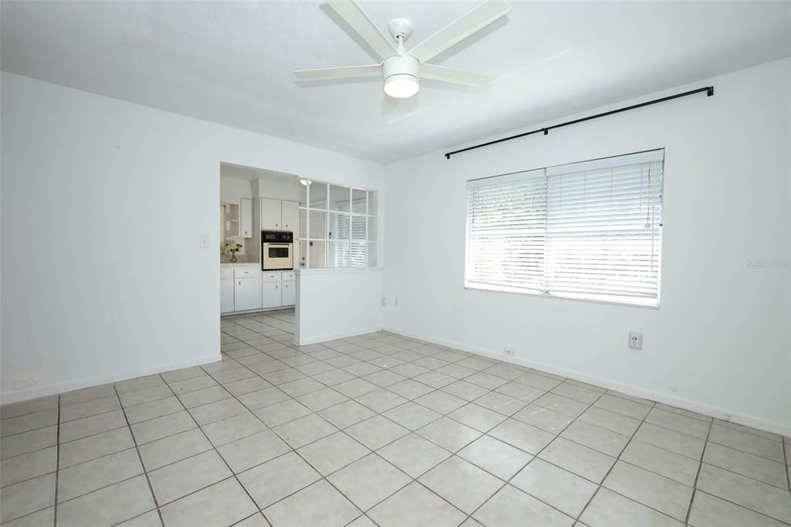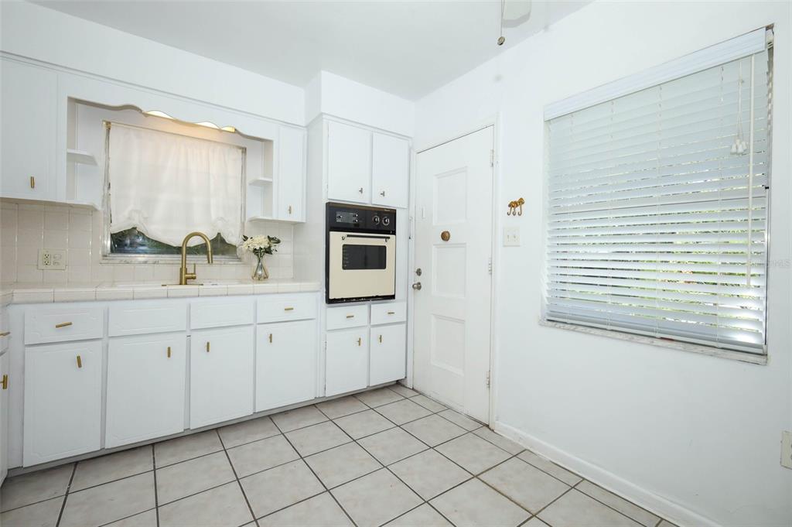16149 WIND VIEW LANE, WINTER GARDEN, FL, US, 34787
16149 WIND VIEW LANE, WINTER GARDEN, FL, US, 34787- 3 beds
- 2 baths
- 2660 sq ft
Basics
- MLS ID: O6334670
- Status: Active
- MLS Status: Active
- Date added: Added 6 months ago
- Price: $499,999
Description
-
Description:
BEST DEAL IN WATERLEIGH under $500,000! PRIVATE CORNER LOT with FIRST FLOOR PRIMARY SUITE close to DISNEY! Desirable CORDALE Model Across from Community PARK in Popular Phase 1 of Waterleigh has 3 Bedrooms, 2.5 Baths Plus a LOFT that is Perfect for Home OFFICE, Playroom, GAME Room or GYM! Property has a GOURMET KITCHEN with LARGE ISLAND (6â x 4â), GRANITE COUNTERS, 42â Cabinets with Crown Molding, SS Appliances and Large Walk-In PANTRY. OPEN CONCEPT FLOOR PLAN. The Kitchen Overlooks Dining Space and Family Room that opens to the LARGE COVERED PATIO. EXTRA STORAGE in Upgraded DROP ZONE with 8 FEET of Cabinets & Countertop! Spacious Primary Suite has Bath with Comfort Height Cabinetry with Dual Sinks, Shower, and LARGE Walk-In CLOSET! Powder Bath and Laundry Room complete the 1st Floor. Upstairs is the LOFT and Bedrooms 2 and 3 share Full Bath 2 with DOUBLE Sinks. GREAT FEATURES INCLUDE: Wood Windowsills, NO Bi-Fold Doors, GUTTERS, Driveway is over 40â LONG, Floor Outlet in Family Room, WOOD Railings at Stairs and ENERGY EFFICIENT! Waterleigh is the PREMIER LIFESTYLE COMMUNITY with 3 Resort Style Pools, 2 Clubhouses with Fitness Centers, Walking Trails, Sand Volleyball, Dog Park, Fishing and Observation Pier, Community Garden, Tennis, Pickleball, Playgrounds and more! HOA Does all Yard Maintenance. Zoned for Panther Lake Elementary, Water Spring Middle School and Horizon High School! Close to Disney, Shopping, Dining, 429, I-4, 417 and a NEW PUBLIX!
Show all description
Interior
- Bedrooms: 3
- Bathrooms: 2
- Half Bathrooms: 1
- Rooms Total: 8
- Heating: Central, Electric
- Cooling: Central Air
- Appliances: Dishwasher, Disposal, Dryer, Microwave, Range, Refrigerator, Washer
- Flooring: Carpet, Ceramic Tile
- Area: 2660 sq ft
- Interior Features: Ceiling Fan(s), Eating Space In Kitchen, High Ceilings, Kitchen/Family Room Combo, Open Floorplan, Primary Bedroom Main Floor, Split Bedroom, Stone Counters, Thermostat, Walk-In Closet(s)
- Has Fireplace: false
- Pets Allowed: Cats OK, Dogs OK
Exterior & Property Details
- Has Garage: true
- Garage Spaces: 2
- Patio & porch: Covered, Patio
- Exterior Features: Irrigation System, Rain Gutters, Sidewalk, Sliding Doors, Sprinkler Metered
- Has Pool: false
- Has Private Pool: false
- View: Park/Greenbelt
- Has Waterfront: false
- Lot Size (Acres): 0.14 acres
- Lot Size (SqFt): 5974
- Lot Features: Corner Lot, Cul-De-Sac, Greenbelt, Landscaped, Level, Near Golf Course
- Zoning: P-D
- Flood Zone Code: X
Construction
- Property Type: Residential
- Home Type: Single Family Residence
- Year built: 2016
- Foundation: Slab
- Exterior Construction: Block, Stucco
- New Construction: false
- Direction House Faces: South
Utilities & Green Energy
- Utilities: BB/HS Internet Available, Cable Available, Electricity Connected, Sewer Connected, Sprinkler Meter, Street Lights, Underground Utilities, Water Connected
- Water Source: Public
- Sewer: Public Sewer
Community & HOA
- Community: WATERLEIGH PH 1B
- Security: Security System, Smoke Detector(s)
- Has HOA: true
- HOA name: Empire Management - Jessica Treadwell
- HOA fee: 283
- HOA fee frequency: Monthly
- Amenities included: Clubhouse, Fitness Center, Pickleball Court(s), Playground, Pool, Tennis Court(s), Trail(s)
Nearby School
- Elementary School: Panther Lake Elementary
- High School: Horizon High School
- Middle Or Junior School: Water Spring Middle
Financial & Listing Details
- List Office test: CHARLES RUTENBERG REALTY ORLANDO
- Price per square foot: 245.58
- Annual tax amount: 4238
- Date on market: 2025-08-11
Location
- County: Orange
- City / Department: WINTER GARDEN
- MLSAreaMajor: 34787 - Winter Garden/Oakland
- Zip / Postal Code: 34787
- Latitude: 28.437483
- Longitude: -81.640581
- Directions: Avalon Road (545) South. Turn right at Light - Old YMCA Road. Turn LEFT on Marina Bay Drive, Turn LEFT on Wind View. Follow Culdesac around to Home.

