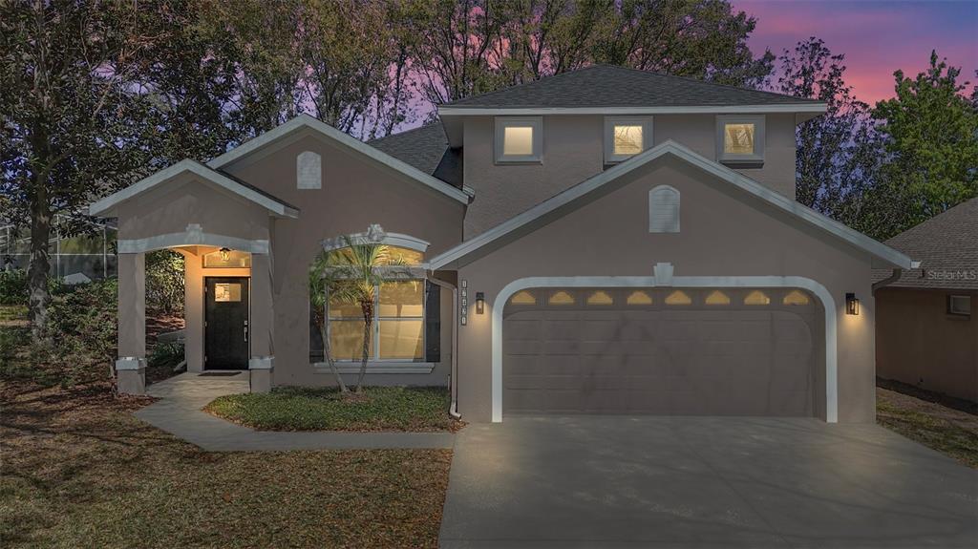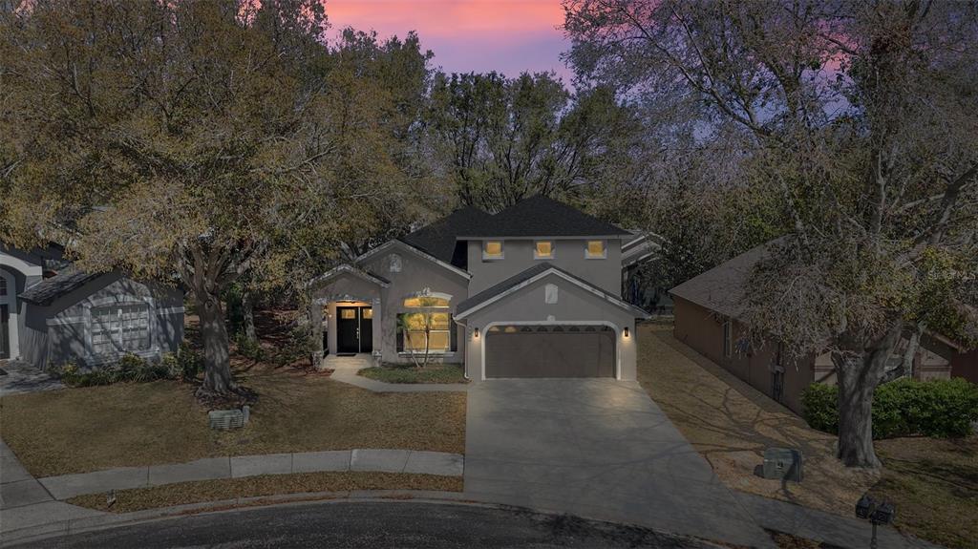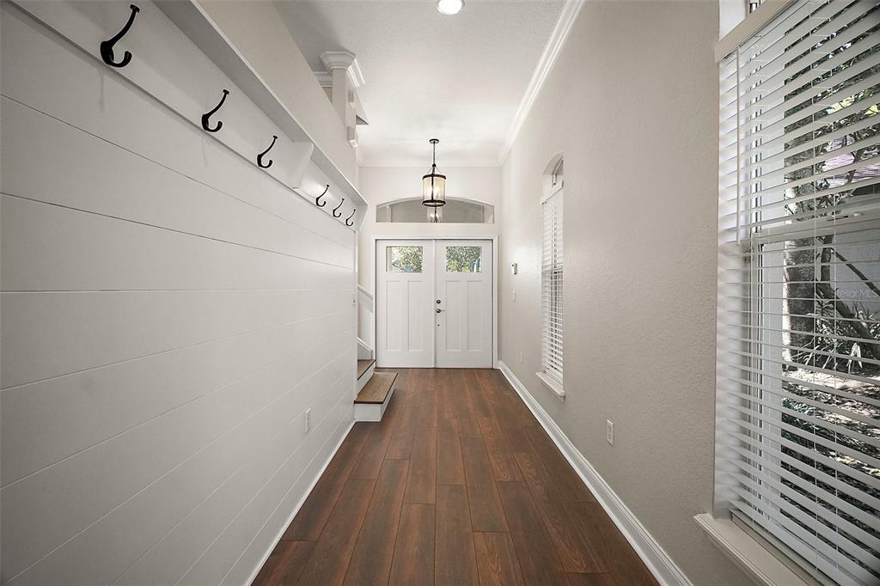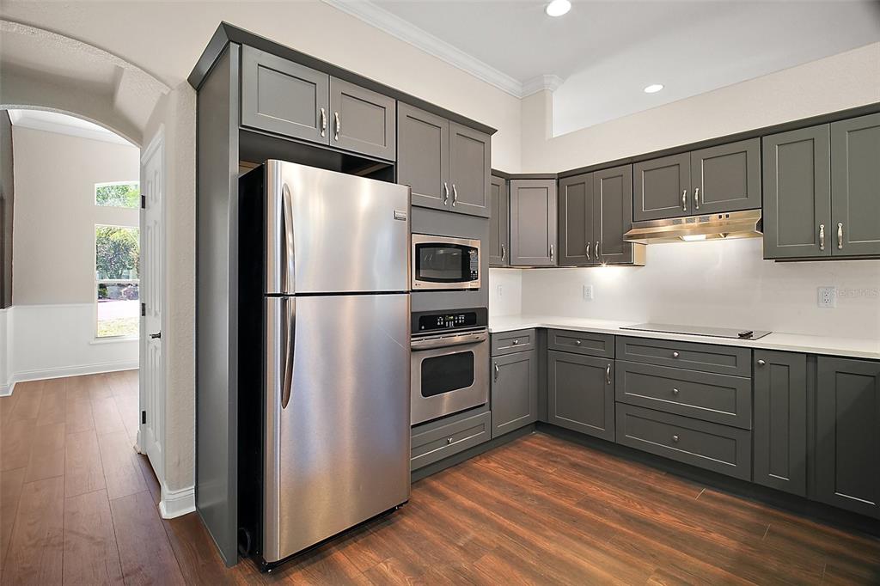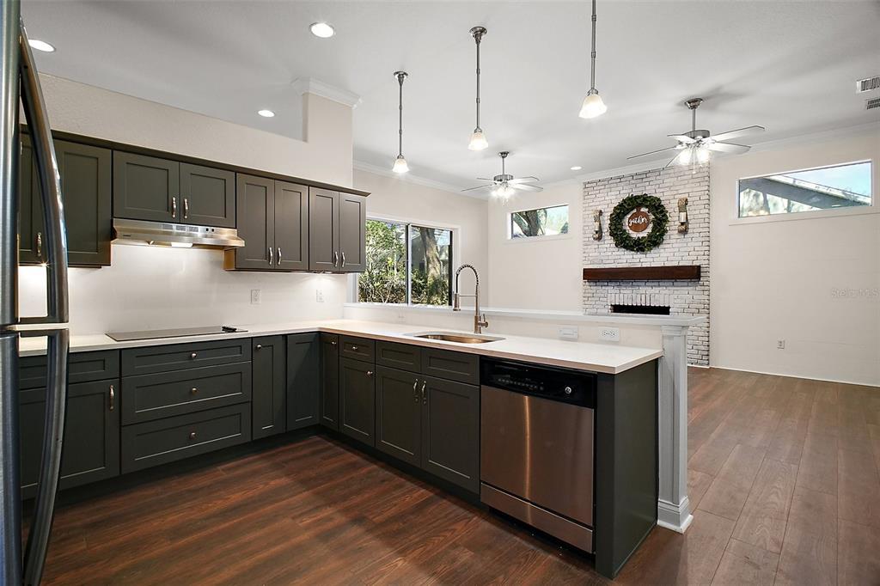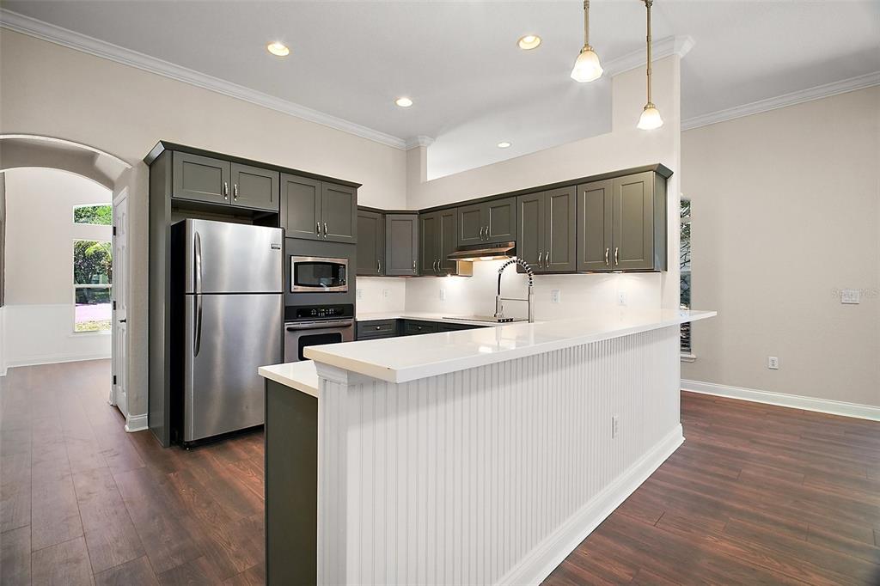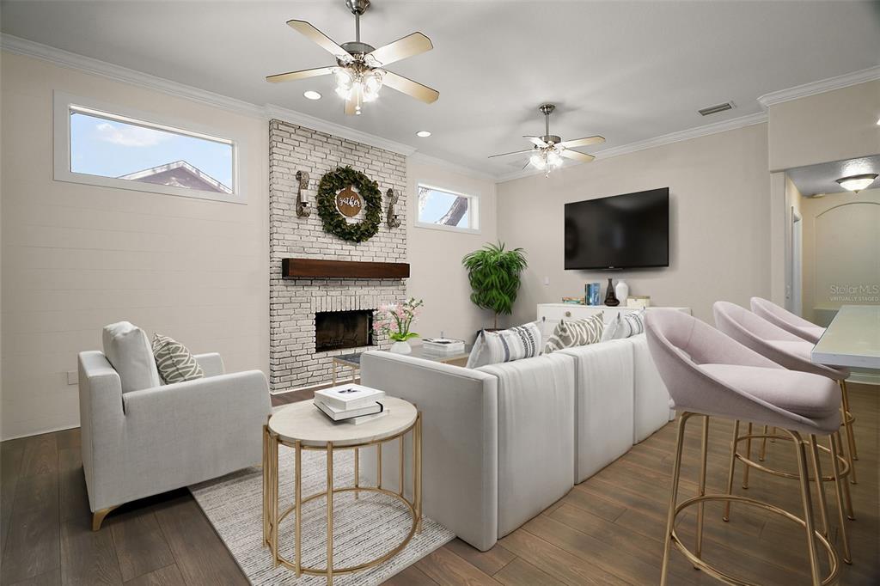17421 WOODFAIR DRIVE, CLERMONT, FL, US, 34711
17421 WOODFAIR DRIVE, CLERMONT, FL, US, 34711- 3 beds
- 2 baths
- 2754 sq ft
Basics
- MLS ID: G5093923
- Status: Active
- MLS Status: Active
- Date added: Added 4 weeks ago
- Price: $435,000
Description
-
Description:
One or more photo(s) has been virtually staged. PREVIOUS CONTRACT FELL THROUGH-BUYER DID NOT PERFORM. Located in the sought after community of Magnolia Pointe which offers access to John's Lake with private boat ramp, fishing pier, picnic area and beautiful lakefront gazebo. With over 2,500 acres, John's Lake is known for its superior clarity, bass fishing, boating, water sports and is a true gem in Central Florida. Magnolia Pointe subdivision offers a secure 24 hour manned guard gated community in the midst of the rolling hills of Clermont with community swimming pool, lighted tennis courts, clubhouse and multiple playgrounds for your enjoyment. This amazing custom home built by J&J Homes sits in a private cul de sac under the shade of mature oak trees. This two story home features 3 oversized bedrooms, each with large walk in closet, 2 full baths and 1 half bath, separate dining room, upgraded kitchen with brand new modern cabinets including crown molding, quartz countertops including bar and full quartz backsplash, stainless steel appliance to include built in wall oven and microwave, dishwasher, refrigerator, hood, brand new cooktop and under cabinet lighting. The large first floor master suite has walk in closet and features an elegant master bath including separate jetted tub, large walk in shower and his/hers vanities. Both upstairs bedrooms are large and have walk in closets. Home features new luxury vinyl plank flooring and beautiful wood stair treads. Freshly painted inside and out so you can move right in. New Roof installed 2023-New dual zone A/C installed 2021- New hot water heater installed 2019- New electrical panel 2025. Located close to the turnpike for quick commute.
Show all description
Interior
- Bedrooms: 3
- Bathrooms: 2
- Half Bathrooms: 1
- Rooms Total: 6
- Heating: Electric
- Cooling: Central Air, Zoned
- Appliances: Built-In Oven, Cooktop, Dishwasher, Disposal, Electric Water Heater, Microwave, Range Hood, Refrigerator
- Flooring: Luxury Vinyl, Tile
- Area: 2754 sq ft
- Interior Features: Ceiling Fan(s), High Ceilings, Kitchen/Family Room Combo, Primary Bedroom Main Floor, Solid Surface Counters, Thermostat, Walk-In Closet(s), Window Treatments
- Has Fireplace: true
- Pets Allowed: Cats OK, Dogs OK
Exterior & Property Details
- Parking Features: Driveway, Garage Door Opener
- Has Garage: true
- Garage Spaces: 2
- Patio & porch: Patio
- Exterior Features: Irrigation System, Private Mailbox, Rain Gutters, Sidewalk, Sliding Doors
- Has Pool: false
- Has Private Pool: false
- Has Waterfront: false
- Waterfront Features: Lake
- Body of water: JOHN'S LAKE
- Lot Size (Acres): 0.12 acres
- Lot Size (SqFt): 5190
- Lot Features: Cul-De-Sac, Sidewalk
- Zoning: PUD
- Flood Zone Code: X
Construction
- Property Type: Residential
- Home Type: Single Family Residence
- Year built: 2003
- Foundation: Slab
- Exterior Construction: Block, Stucco
- New Construction: false
- Direction House Faces: South
Utilities & Green Energy
- Utilities: BB/HS Internet Available, Cable Available, Electricity Connected, Underground Utilities, Water Connected
- Water Source: Public
- Sewer: Public Sewer
Community & HOA
- Community: MAGNOLIA POINTE SUB
- Has HOA: true
- HOA name: Ellis Property Management
- HOA fee: 220
- HOA fee frequency: Quarterly
- Amenities included: Clubhouse, Gated, Playground, Pool, Security, Tennis Court(s)
Nearby School
- Elementary School: Grassy Lake Elementary
- High School: Lake Minneola High
- Middle Or Junior School: Windy Hill Middle
Financial & Listing Details
- List Office test: CHARLES RUTENBERG REALTY ORLANDO
- Price per square foot: 208.43
- Annual tax amount: 4102
- Date on market: 2025-03-07
Location
- County: Lake
- City / Department: CLERMONT
- MLSAreaMajor: 34711 - Clermont
- Zip / Postal Code: 34711
- Latitude: 28.538838
- Longitude: -81.667756
- Directions: Magnolia Pointe is located on Hwy 50 (west colonial)

