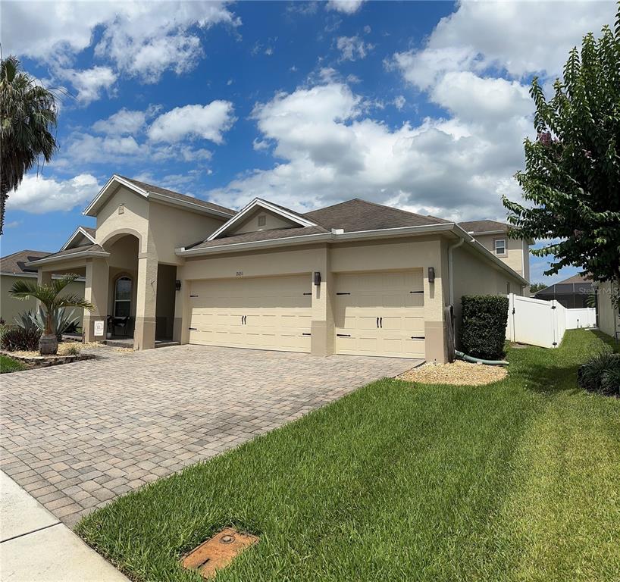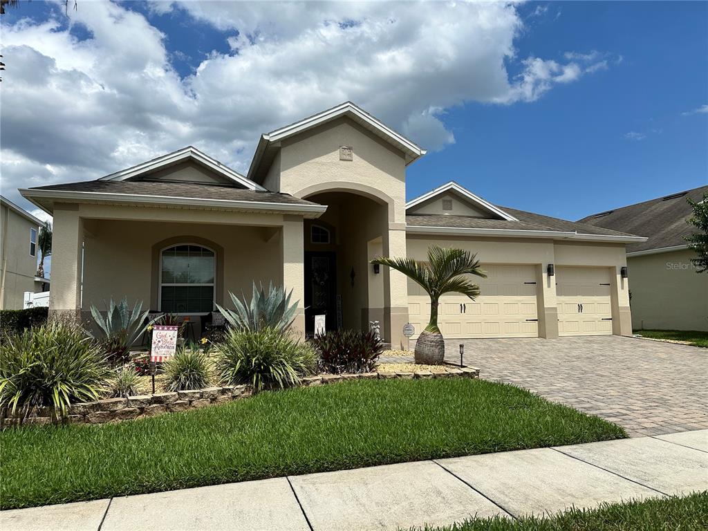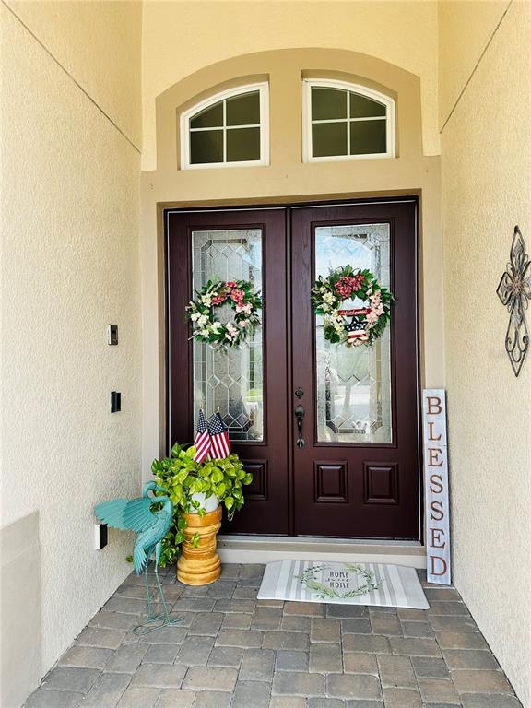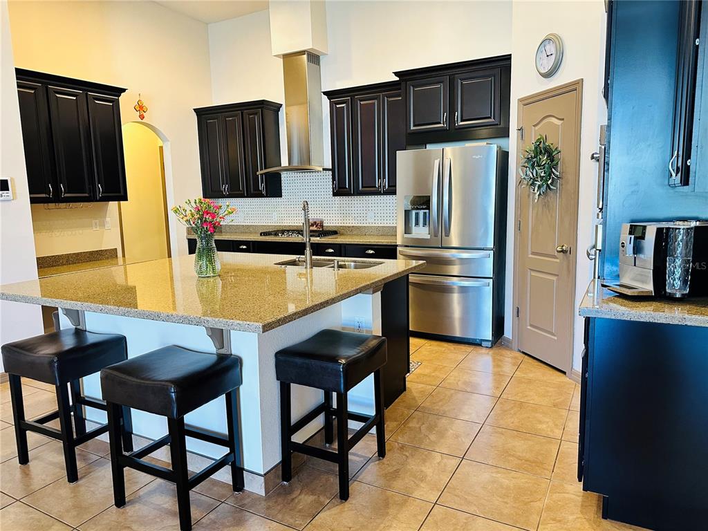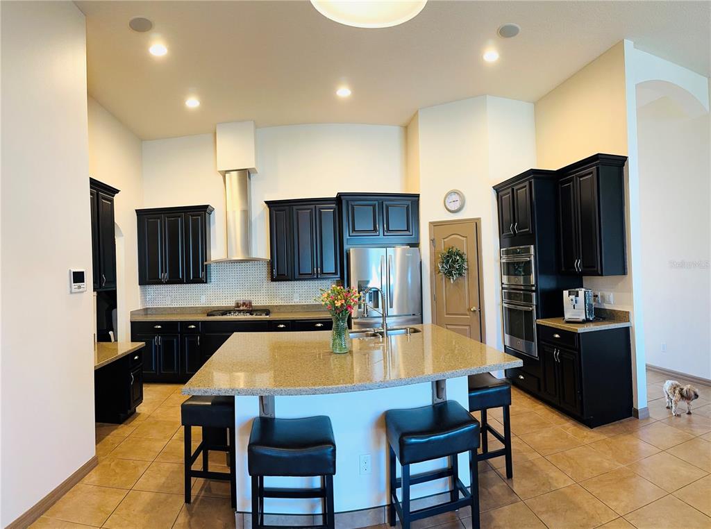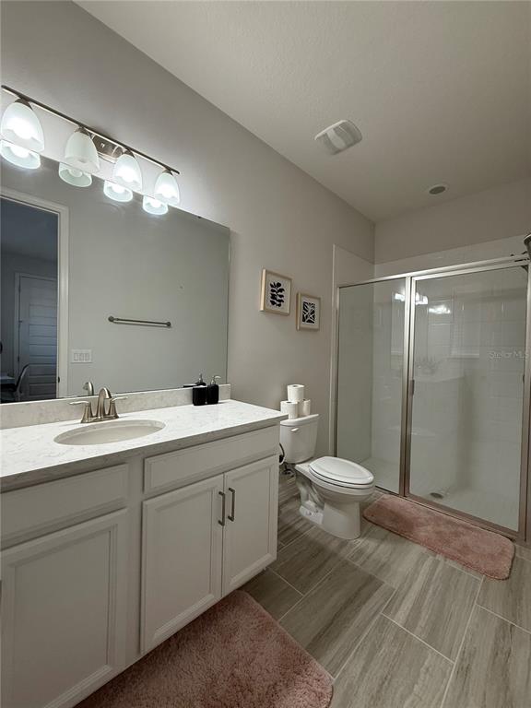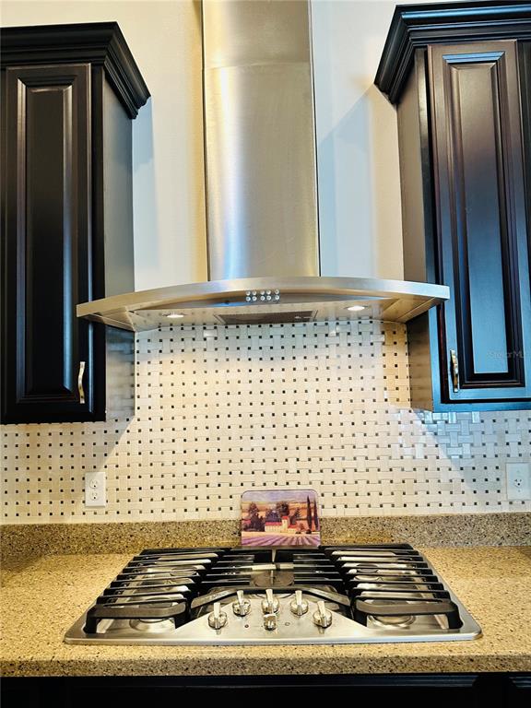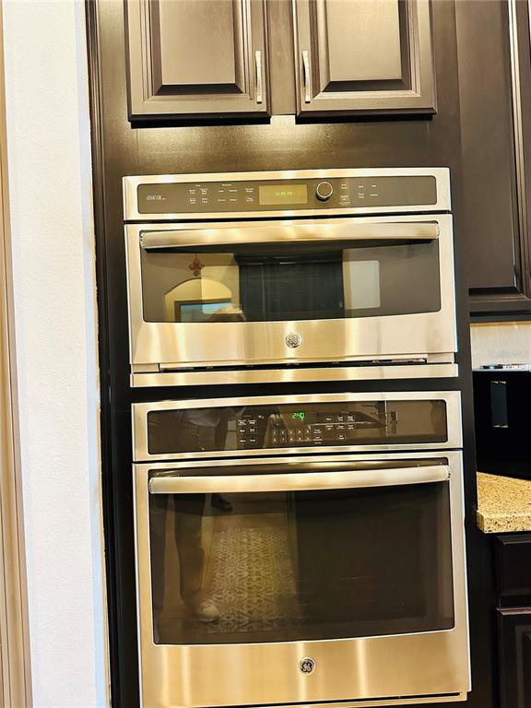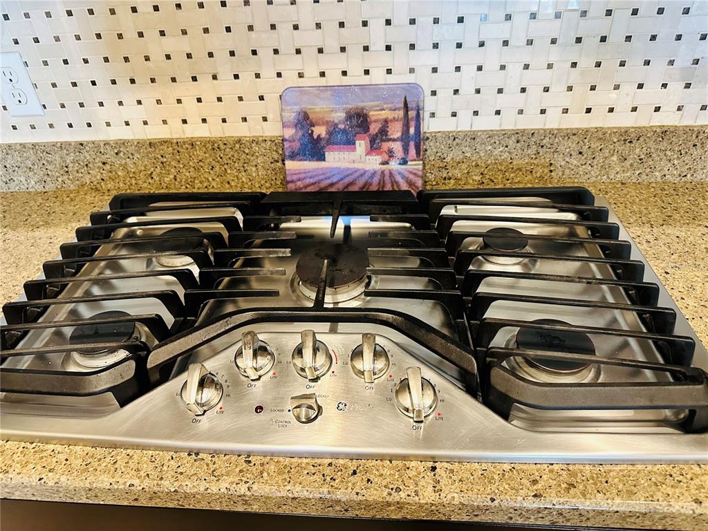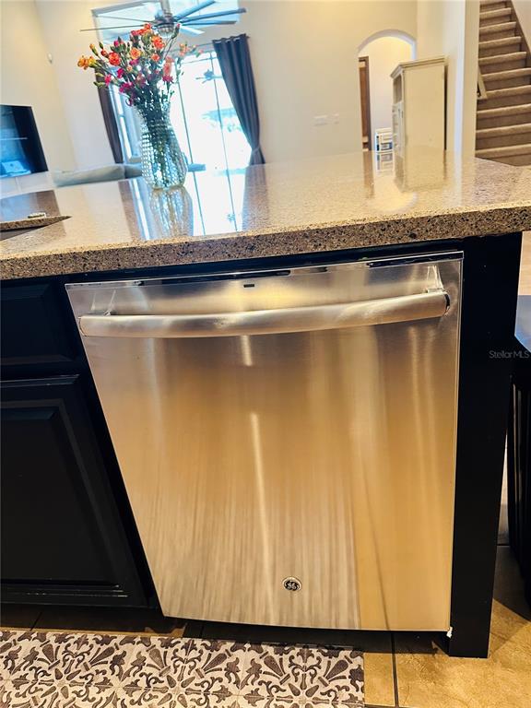1785 PASTURE LOOP, OVIEDO, FL, US, 32765
1785 PASTURE LOOP, OVIEDO, FL, US, 32765- 4 beds
- 4 baths
- 3964 sq ft
Basics
- MLS ID: O6322103
- Status: Active
- MLS Status: Active
- Date added: Added 16 hours ago
- Price: $3,895
Description
-
Description:
Immaculate 4-Bedroom, 4-Bath Home in One of Oviedoâs Most Desirable Gated Communities
Built in 2020 and exceptionally maintained, this residence offers the comfort of newer construction with the feel of a home thatâs been truly cared for. Designed for flexibility and lifestyle, the floor plan includes two spacious primary suites, one of which is perfectly suited for guests or multigenerational living.
The kitchen is outfitted with high-end, energy-efficient smart appliances, custom cabinetry, and a walk-in pantry featuring built-in shelving. Closets throughout the home also include built-in organizers, making storage both functional and seamless.
A 3-car tandem garage provides generous space for vehicles or additional storage needs. Outside, the fully fenced backyard features low-maintenance turf and paversâideal for outdoor enjoyment and ease of upkeep.
Located in a well-maintained, gated neighborhood with wide sidewalks and a welcoming atmosphere, the area is known for its community feel and access to top-rated schools. Residents often enjoy the quiet environment where families neighbors take pride in their homes.
Smart home features, modern finishes, and a thoughtful layout make this home a standout opportunity in a highly sought-after location.
Show all description
Interior
- Bedrooms: 4
- Bathrooms: 4
- Half Bathrooms: 0
- Rooms Total: 8
- Heating: Central
- Cooling: Central Air
- Appliances: Dishwasher, Electric Water Heater, Range, Refrigerator, Tankless Water Heater
- Flooring: Tile
- Area: 3964 sq ft
- Interior Features: Accessibility Features, Ceiling Fan(s), Crown Molding, Eating Space In Kitchen, High Ceilings, Kitchen/Family Room Combo, Living Room/Dining Room Combo, Open Floorplan, Primary Bedroom Main Floor, Smart Home, Solid Surface Counters, Solid Wood Cabinets, Split Bedroom, Thermostat, Tray Ceiling(s), Vaulted Ceiling(s)
- Has Fireplace: false
- Pets Allowed: Cats OK, Dogs OK, Size Limit
- Furnished: Unfurnished
Exterior & Property Details
- Parking Features: Driveway, Garage Door Opener
- Has Garage: true
- Garage Spaces: 3
- Patio & porch: Covered
- Exterior Features: Irrigation System, Lighting, Rain Gutters, Sidewalk, Sliding Doors, Sprinkler Metered
- Accessibility Features: Accessible Approach with Ramp, Accessible Bedroom, Accessible Closets
- Has Pool: false
- Has Private Pool: false
- Has Waterfront: false
- Lot Size (Acres): 0.18 acres
- Lot Size (SqFt): 8001
Construction
- Property Type: Residential Lease
- Home Type: Single Family Residence
- Year built: 2020
- New Construction: false
Utilities & Green Energy
- Utilities: BB/HS Internet Available, Cable Available
Community & HOA
- Community: PARKDALE PLACE
- Security: Gated Community
- Has HOA: true
- HOA name: Community Management Specialists
Nearby School
- Elementary School: Evans Elementary
- High School: Oviedo High
- Middle Or Junior School: Jackson Heights Middle
Financial & Listing Details
- List Office test: CHARLES RUTENBERG REALTY ORLANDO
- Price per square foot: 1.41
- Date on market: 2025-06-27
Location
- County: Seminole
- City / Department: OVIEDO
- MLSAreaMajor: 32765 - Oviedo
- Zip / Postal Code: 32765
- Latitude: 28.645581
- Longitude: -81.223485
- Directions: Take Exit 41 for Red Bug Lake Road and head east toward Oviedo.Continue on Red Bug Lake Road for approximately 2.8 miles.Turn left onto Lockwood Boulevard.After about 0.8 miles, turn right onto Mitchell Hammock Road.Drive approximately 0.4 miles, then turn right into the Parkdale Place community at Pasture Loop.Follow the road around to 1785 Pasture Loop, which will be on your left.

