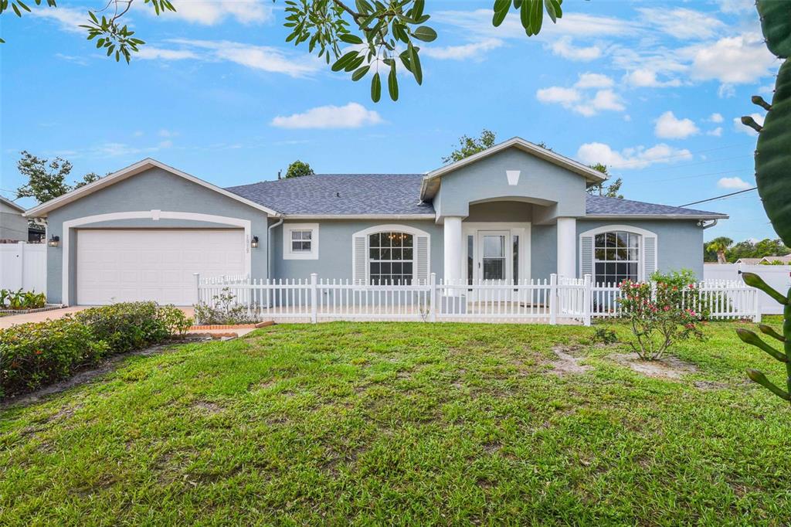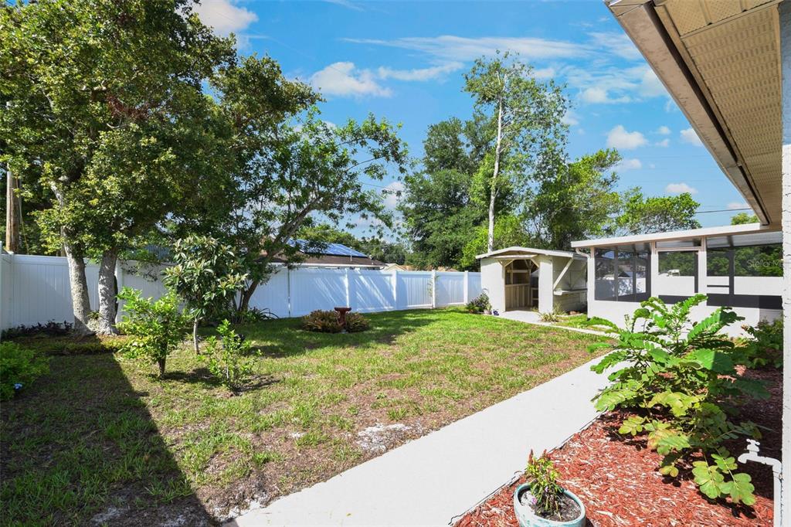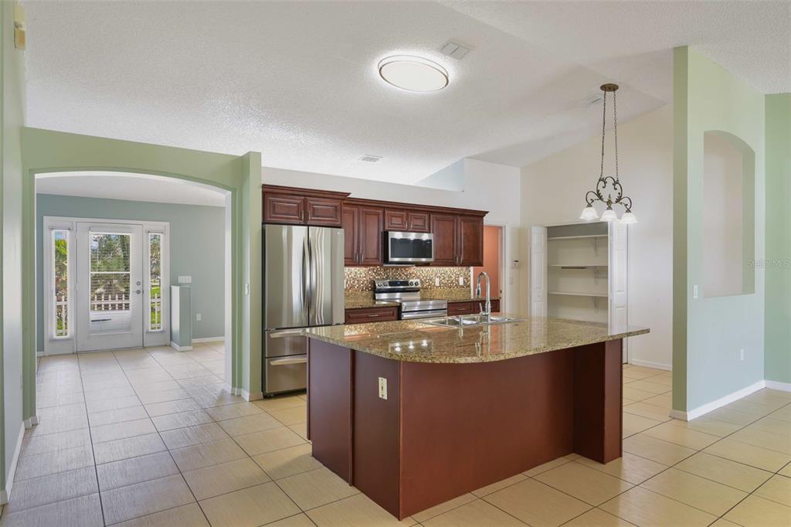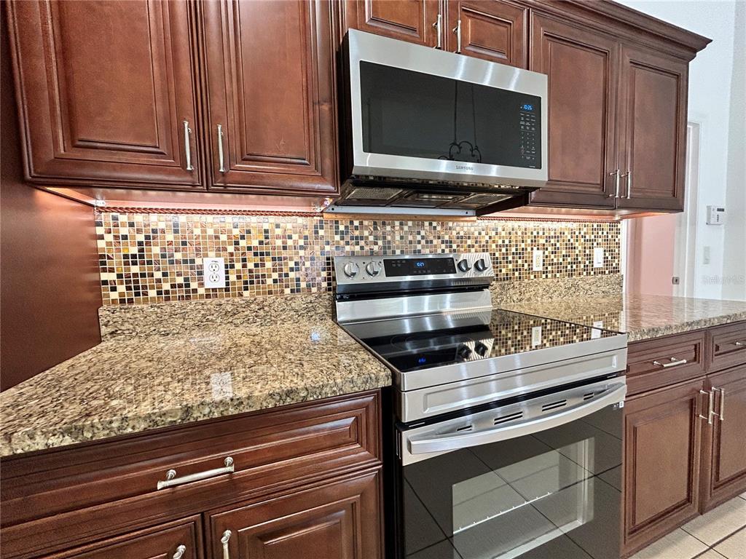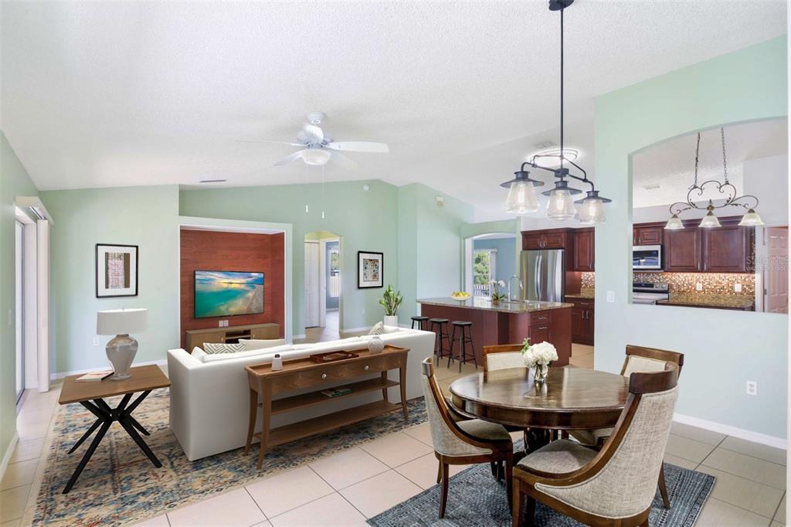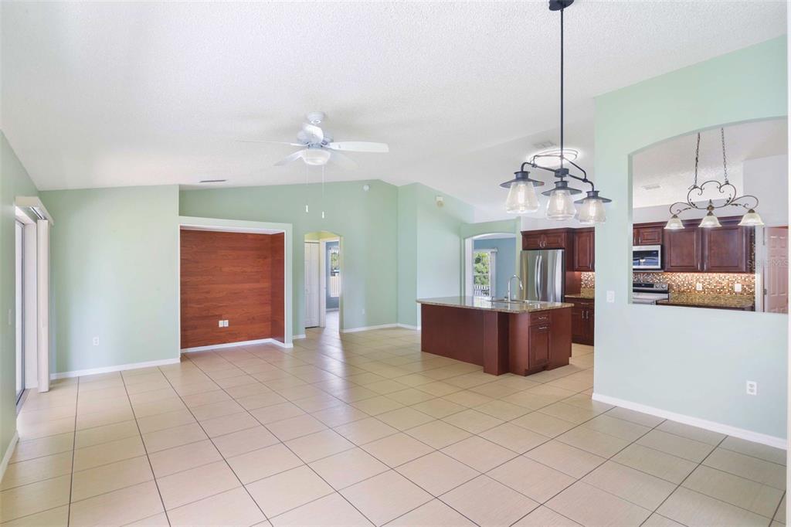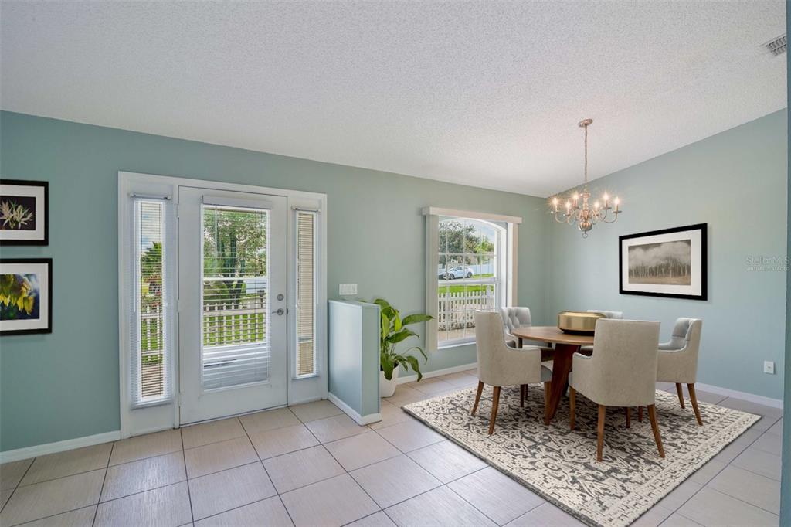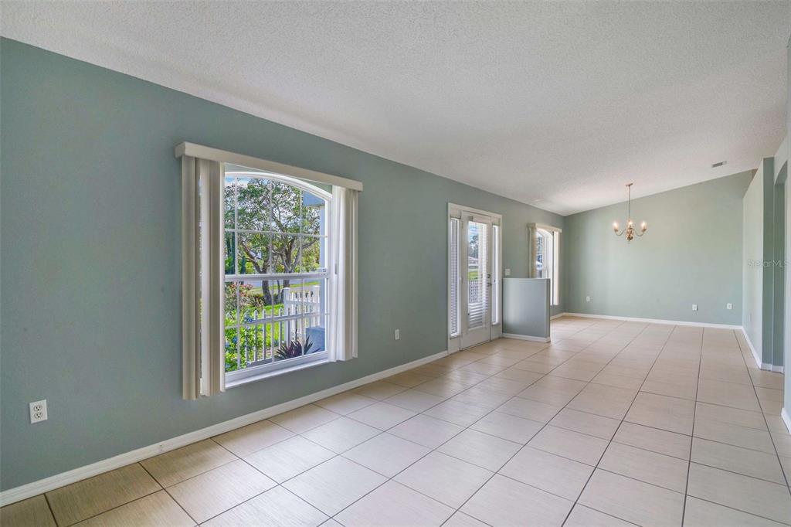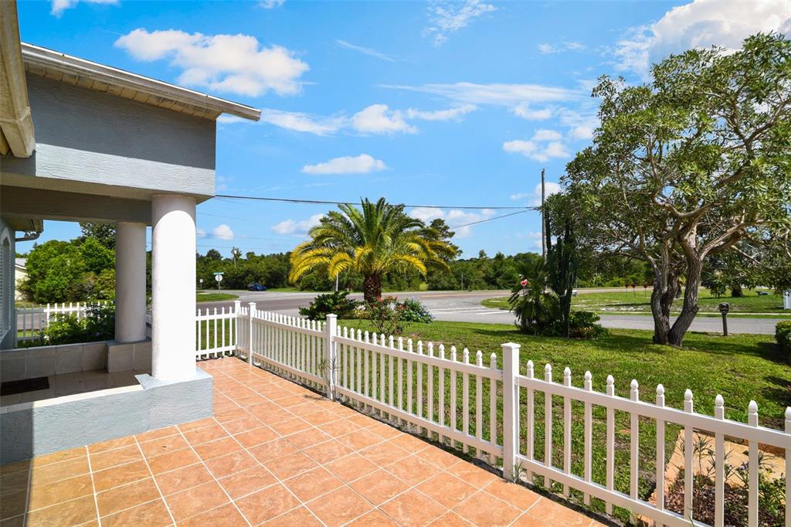1819 E CHAPEL DRIVE, DELTONA, FL, US, 32738
1819 E CHAPEL DRIVE, DELTONA, FL, US, 32738- 3 beds
- 2 baths
- 2766 sq ft
Basics
- MLS ID: O6298030
- Status: Active
- MLS Status: Active
- Date added: Added 1 week ago
- Price: $365,000
Description
-
Description:
One or more photo(s) has been virtually staged. 3/2 split floor plan home on a corner lot with no HOA and no carpet!. Fully fenced with vinyl in the backyard and adorable white picket fence enclosing the front open patio. Spacious and bright, the main living area is an EIK kitchen/family room combo with a vaulted ceiling which presents the home with a grand feel. The backyard is wonderful and private and can be accessed off the family room and outdoor covered patio. This kitchen has beautiful wood cabinets, a huge island, granite countertop, s/s sink and offers additional seating area and storage including pull out trash containers. All appliances are s/s, mostly newer, and refrigerator is included! Storage is plentiful here. A large double door pantry with wood shelves has the capability of storing all your smaller kitchen appliances and bulk items. In addition to the island providing seating accommodations there are two other optional eating areas in the main living space AND there's also a formal dining and living room. Off the kitchen is the utility room with new sink and access to the 2 car garage. The primary bedroom can accommodate a king bed, room for a sitting area and there's a WIC. This backyard will be your oasis with space and opportunity to grow citrus trees, plant a vegetable or flower garden or add a water feature or do all 3! There's even a shed that can serve as a potting area, grilling station, playhouse or she shed! The roof is just 2 yrs old and this home has been well maintained and move-in ready! Location is great and nearby to shopping and I-4 with Disney and Daytona Beach appx. 1 hr or less.
Show all description
Interior
- Bedrooms: 3
- Bathrooms: 2
- Half Bathrooms: 0
- Rooms Total: 8
- Heating: Central
- Cooling: Central Air
- Appliances: Dishwasher, Electric Water Heater, Microwave, Range, Refrigerator
- Flooring: Ceramic Tile, Tile
- Area: 2766 sq ft
- Interior Features: Eating Space In Kitchen, Kitchen/Family Room Combo, Open Floorplan, Split Bedroom, Vaulted Ceiling(s), Window Treatments
- Has Fireplace: false
Exterior & Property Details
- Has Garage: true
- Garage Spaces: 2
- Exterior Features: Irrigation System, Sliding Doors
- Has Pool: false
- Has Private Pool: false
- Has Waterfront: false
- Lot Size (Acres): 0.27 acres
- Lot Size (SqFt): 11750
- Zoning: 01R
- Flood Zone Code: X
Construction
- Property Type: Residential
- Home Type: Single Family Residence
- Year built: 2002
- Foundation: Slab
- Exterior Construction: Block, Stucco
- New Construction: false
- Direction House Faces: North
Utilities & Green Energy
- Utilities: Cable Connected, Electricity Connected, Public
- Water Source: Public
- Sewer: Septic Tank
Community & HOA
- Community: DELTONA LAKES UNIT 65
- Has HOA: false
Nearby School
- Elementary School: Deltona Lakes Elem
- High School: Deltona High
- Middle Or Junior School: Galaxy Middle
Financial & Listing Details
- List Office test: CHARLES RUTENBERG REALTY ORLANDO
- Price per square foot: 180.69
- Annual tax amount: 2379
- Date on market: 2025-06-19
Location
- County: Volusia
- City / Department: DELTONA
- MLSAreaMajor: 32738 - Deltona / Deltona Pines
- Zip / Postal Code: 32738
- Latitude: 28.912699
- Longitude: -81.2209
- Directions: From I-4 W take Exit 111A towards Saxon Blvd, Turn Left on Trivoli Dr, Left onto Providence Blvd, Right onto E Chapel Dr - home is on the right hand corner

