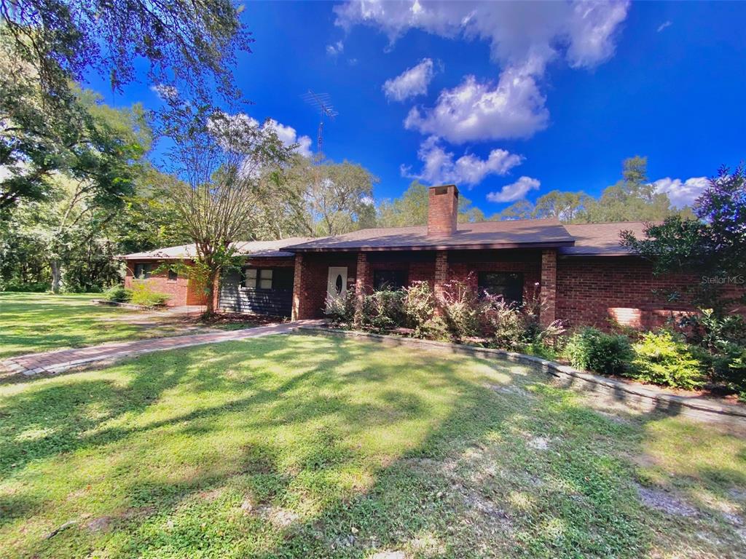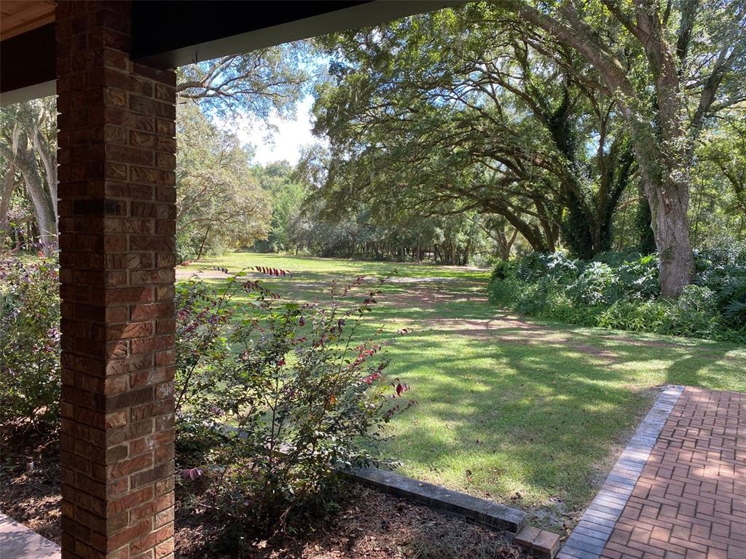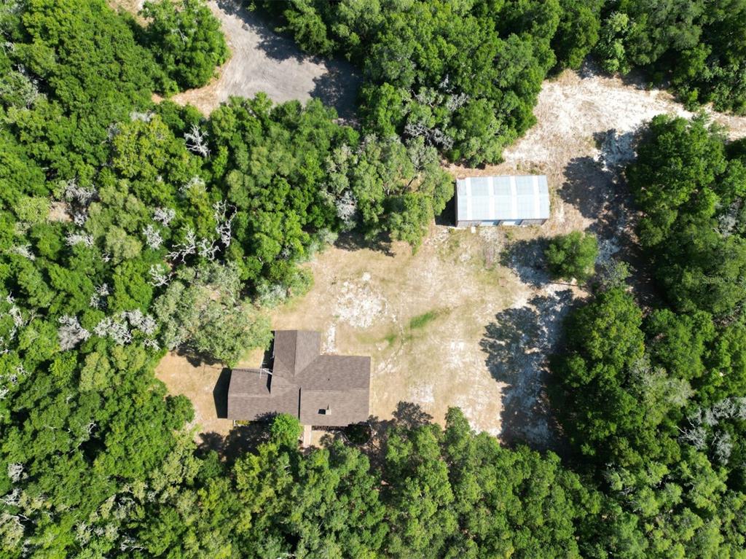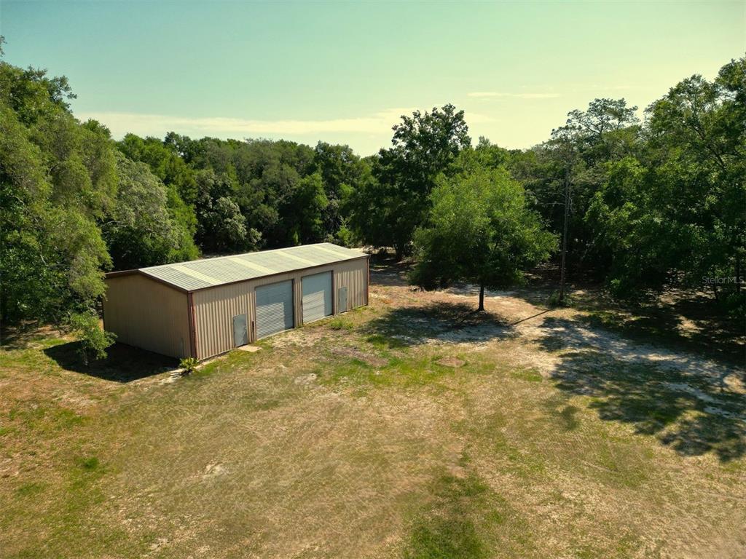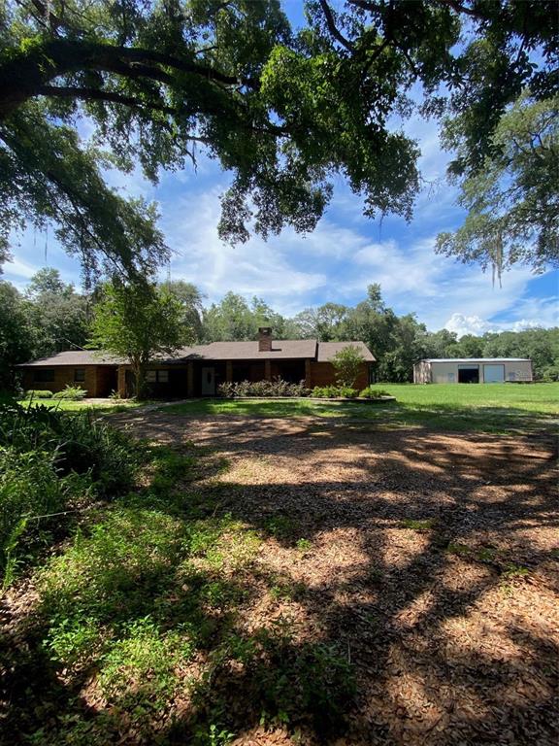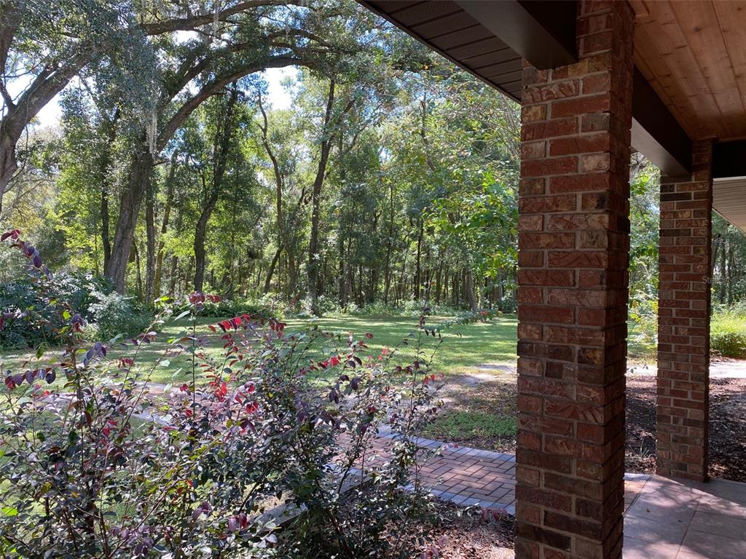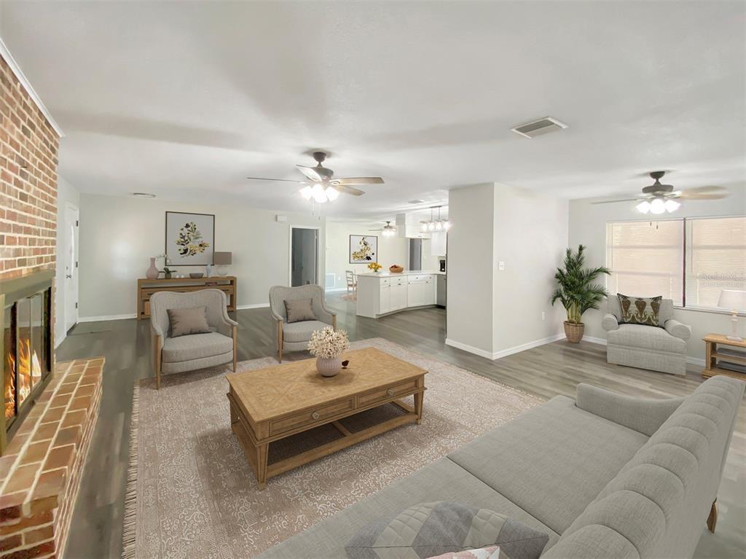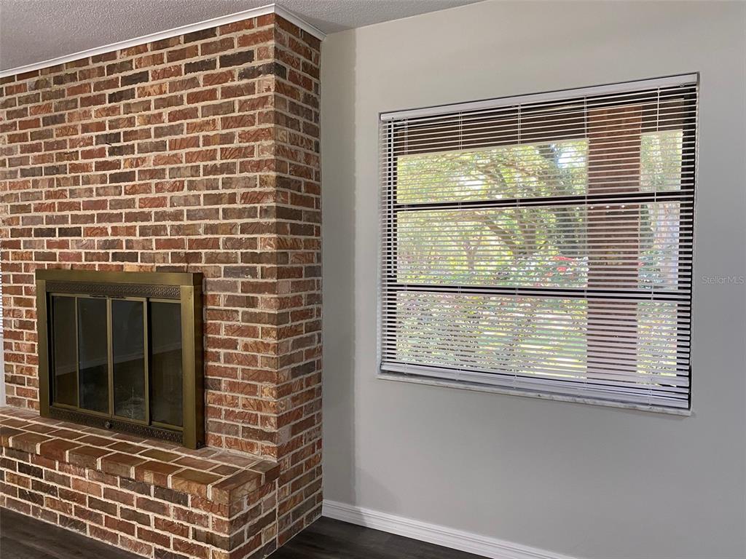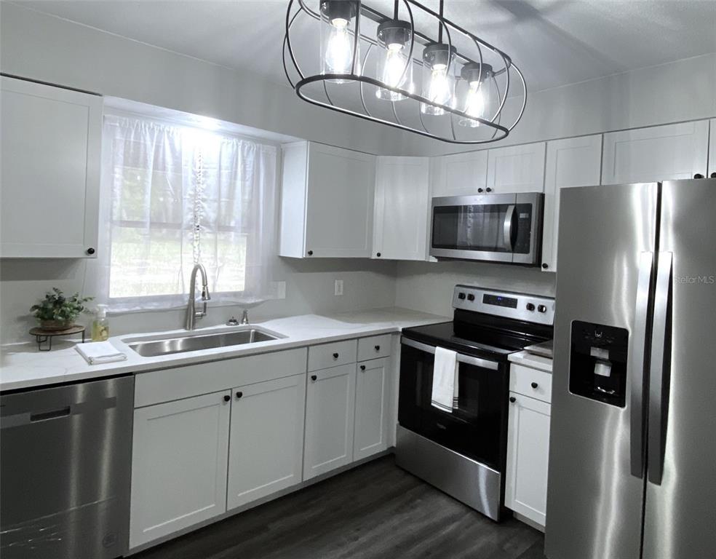1921 SMITTY ROAD, LADY LAKE, FL, US, 32159
1921 SMITTY ROAD, LADY LAKE, FL, US, 32159- 5 beds
- 3 baths
- 5576 sq ft
Basics
- MLS ID: G5081446
- Status: Active
- MLS Status: Active
- Date added: Added 5 months ago
- Price: $779,000
Description
-
Description:
One or more photo(s) has been virtually staged. This beautiful property and updated home is a complete lifestyle change. Nestled on a secluded 10-acre estate, this custom-built brick home provides the perfect balance of privacy, space, and convenience. Here you'll have the luxury of peaceful country living while being less than two miles from the vibrant heart of The Villages, where shopping, dining, and entertainment are just around the corner.
This home situated at nearly the center of this squared ten acres, which is partially cleared, radiates warmth and serenity, as you step inside, youâll immediately appreciate the seamless flow of the open living areas, the inviting warmth of the fireplace, and the modern finishes that make this home truly special. The recent upgradesâinclude a NEW roof, NEW flooring, NEW fixtures, NEW cabinets, FRESH paint to ensure this home is move-in ready, offering you both beauty and low maintenance easy care living for years to come.
The heart of this home is its kitchen, designed for both function and elegance, with up-to-date appliances, abundant cabinetry, and quartz countertops that marry practicality with sophistication. The spacious layout includes five well-sized bedrooms, all featuring ceiling fans, ample lighting, and built-in closets, with the master suite offering a generous walk-in closet and a luxurious en-suite with an oversized walk-in shower.For those seeking even more space, the property includes an impressive 1,800-square-foot metal WORKSHOP. This well-INSULATED building is equipped with electric, overhead lighting, and two 18 foot bay doors, making this the ideal space for a home business, or a creative workshop. With an RV hookup already in place, itâs perfect for personal or guest use.
And if you ever need extra space for family or guests, the beautifully remodeled 1-bedroom, 1-bath GUEST APARTMENT offers complete privacy and comfort. It has its own entrance, kitchen, living/dining area, bathroom and plenty of storage and closet space, itâs perfect for visitors or as a potential rental property.
With the awesome agricultural zoning and no HOA or deed restrictions, the opportunities for this property are exceptional. Whether youâre looking to raise livestock, start a small farm, or explore agri-tourism, this property could be your Golden ticket.
The cleared acreage is ideal for farming, and the expansive property invites you to dream bigâperhaps a bed and breakfast, farm-to-table business, or even an event venue.This is not just a property; itâs a sanctuary where nature, comfort, and creativity meet. Whether youâre ready to embark on your hobby farm dream, expand a business,
Show all description
or simply enjoy the peaceful tranquility of rural life, Smitty Family Farmhouse is waiting for you. Donât miss the chance to claim this rare and versatile estate.
Call and Schedule to See today and step into the home that offers not just a place to live, but a way of life.
Interior
- Bedrooms: 5
- Bathrooms: 3
- Half Bathrooms: 0
- Rooms Total: 10
- Heating: Central, Electric
- Cooling: Central Air
- Appliances: Dishwasher, Dryer, Electric Water Heater, Exhaust Fan, Microwave, Range, Range Hood, Refrigerator, Washer
- Flooring: Carpet, Ceramic Tile, Laminate
- Area: 5576 sq ft
- Interior Features: Ceiling Fan(s), Kitchen/Family Room Combo, Living Room/Dining Room Combo, Open Floorplan, Primary Bedroom Main Floor, Solid Surface Counters, Split Bedroom, Thermostat, Walk-In Closet(s)
- Has Fireplace: true
- Pets Allowed: Cats OK, Dogs OK
Exterior & Property Details
- Parking Features: Circular Driveway
- Has Garage: true
- Garage Spaces: 2
- Patio & porch: Covered, Front Porch, Other, Porch, Rear Porch
- Exterior Features: Irrigation System, Lighting, Sliding Doors, Storage
- Has Pool: false
- Has Private Pool: false
- View: Trees/Woods
- Has Waterfront: false
- Lot Size (Acres): 10 acres
- Lot Size (SqFt): 435600
- Lot Features: Farm, In County, Landscaped, Level, Near Golf Course, Oversized Lot, Private, Unincorporated, Zoned for Horses
- Zoning: A
- Flood Zone Code: X
Construction
- Property Type: Residential
- Home Type: Single Family Residence
- Year built: 1983
- Foundation: Slab
- Exterior Construction: Block, Brick
- Roof: Shingle
- Property Condition: Completed
- New Construction: false
- Direction House Faces: South
Utilities & Green Energy
- Utilities: BB/HS Internet Available, Electricity Connected
- Water Source: Well
- Sewer: Septic Tank
Community & HOA
- Community: N/A
- Has HOA: false
Financial & Listing Details
- List Office test: CHARLES RUTENBERG REALTY ORLANDO
- Price per square foot: 252.1
- Annual tax amount: 3398.45
- Date on market: 2024-06-13
Location
- County: Lake
- City / Department: LADY LAKE
- MLSAreaMajor: 32159 - Lady Lake (The Villages)
- Zip / Postal Code: 32159
- Latitude: 28.947949
- Longitude: -81.921584
- Directions: From Spanish Springs Town Center in Lady Lake head South on Hwy 27 about 2 miles to intersection of Griffin Ave with 7-11, CVS, Perkins Restaurant and Circle K on corners Turn Left on Griffin travel about 3 miles to traffic light at Hwy 25. Turn Left. Go pass Church@TheSprings and Blue Parrot Resort Turn Right on Smitty Home is on left at 1921 Smitty however it is tucked away and quite private. You will not be able to view from roadway. Drive is marked. Just before to get to gate you will see drive to the right. You are now on the property follow to home

