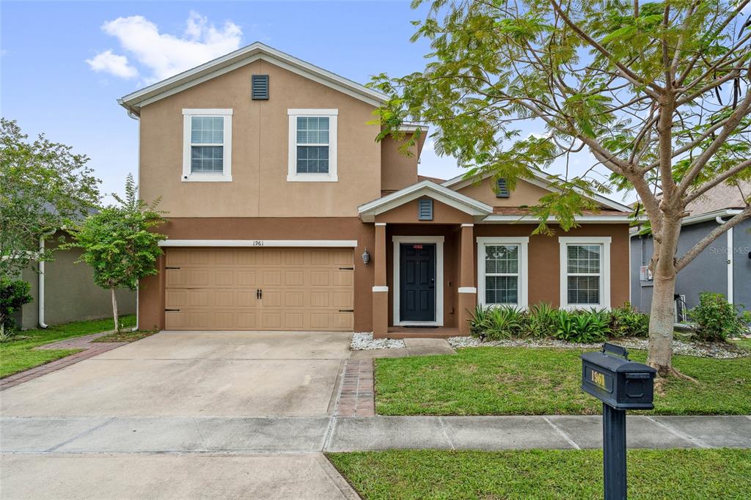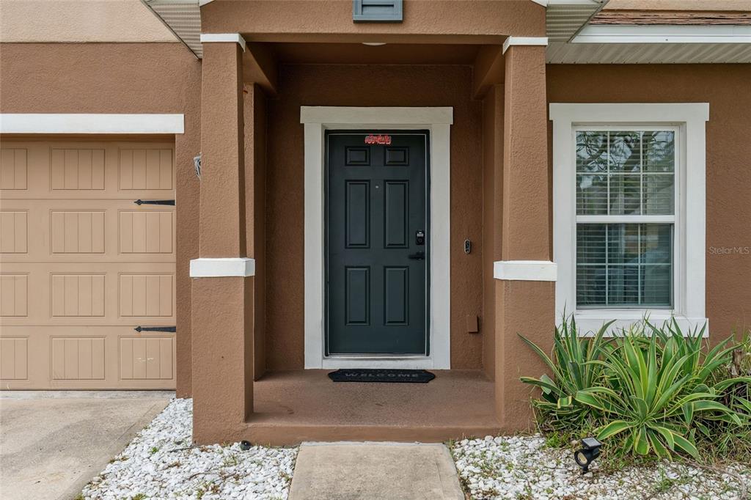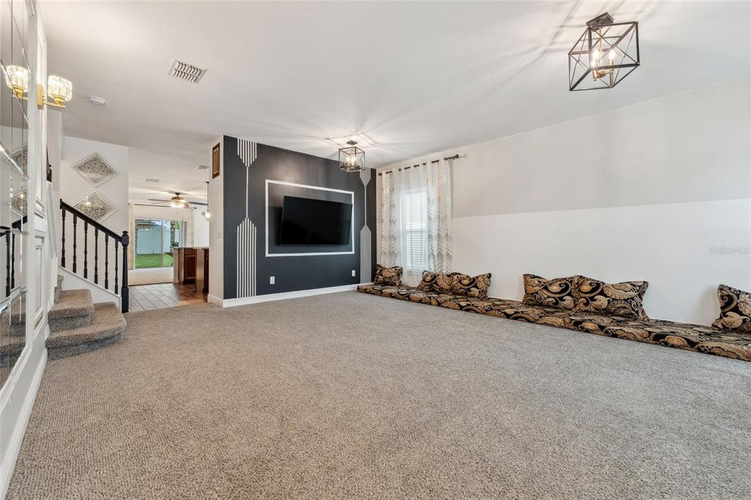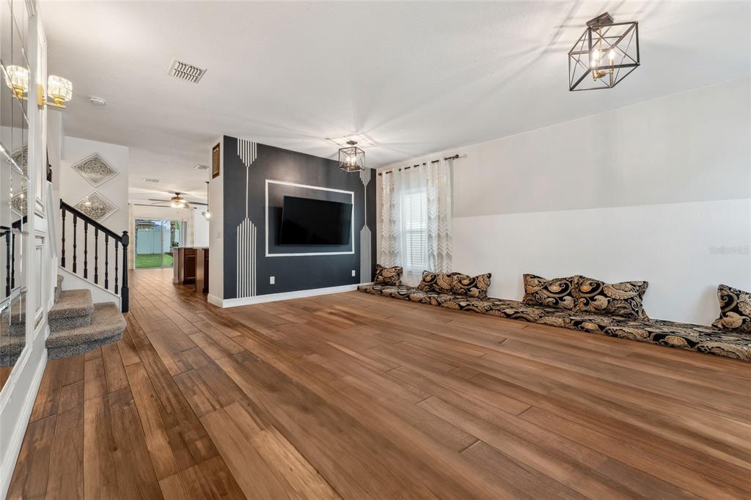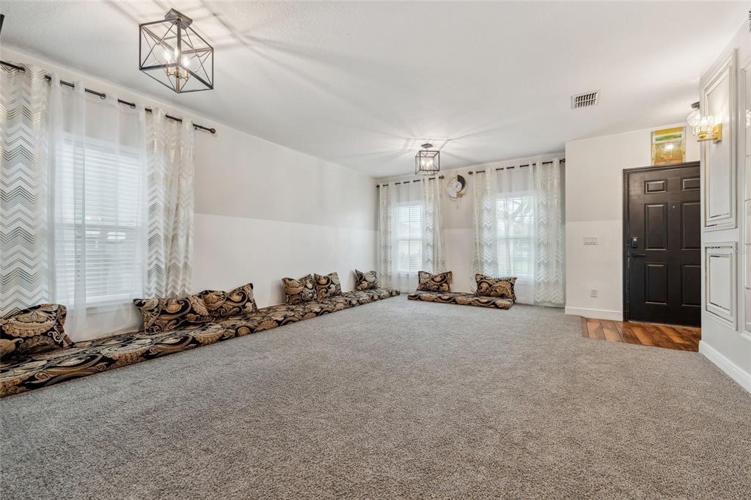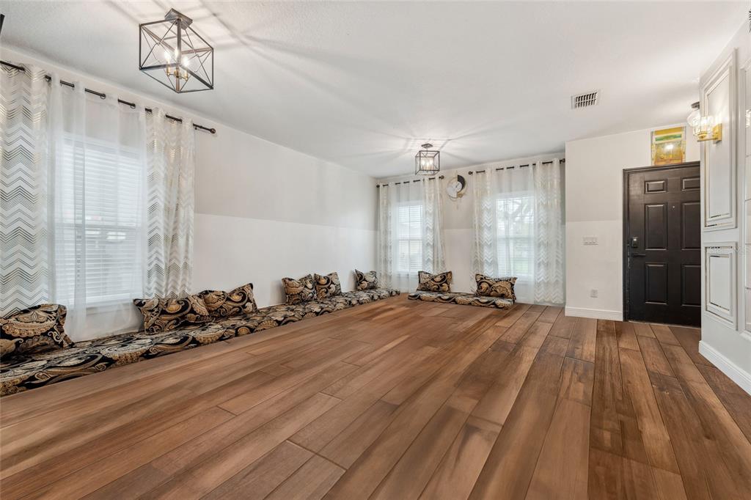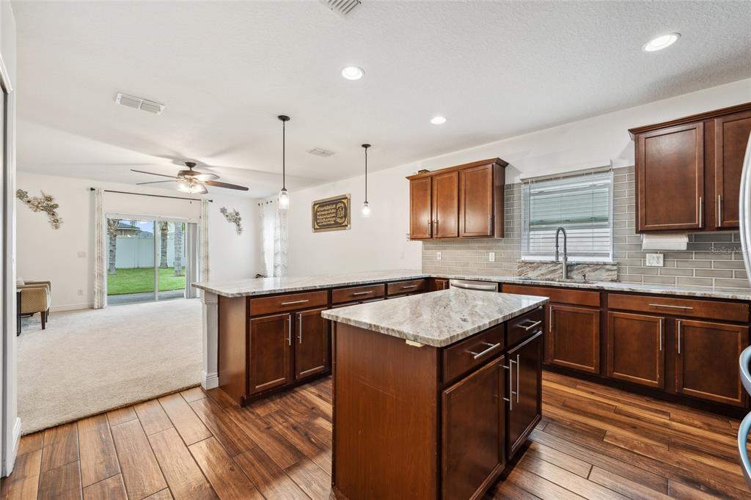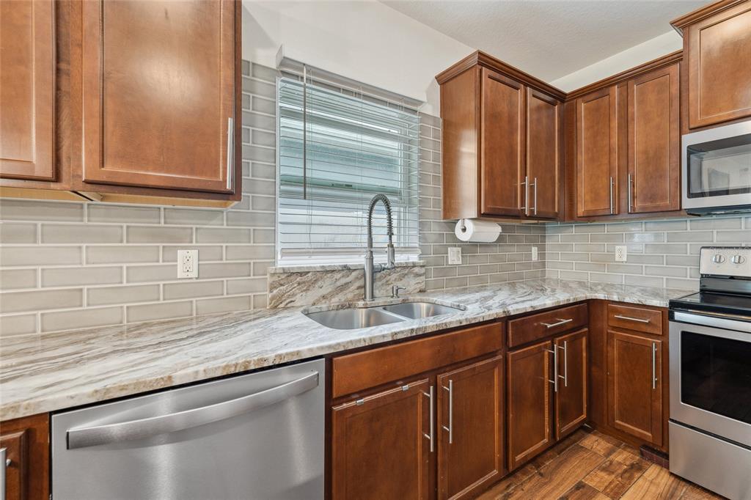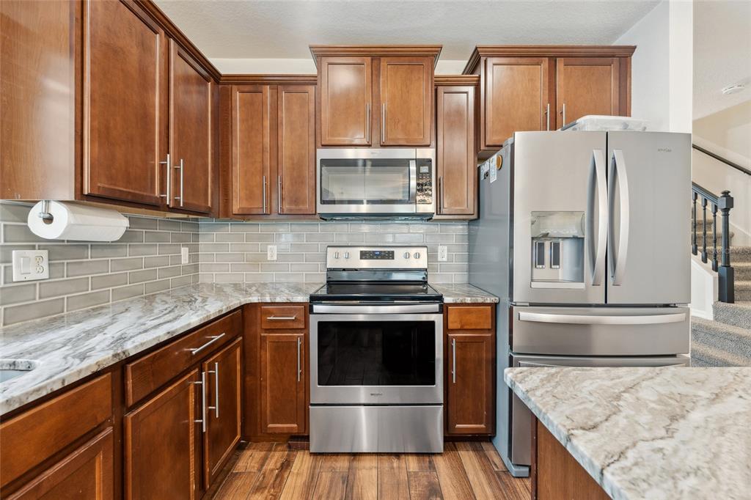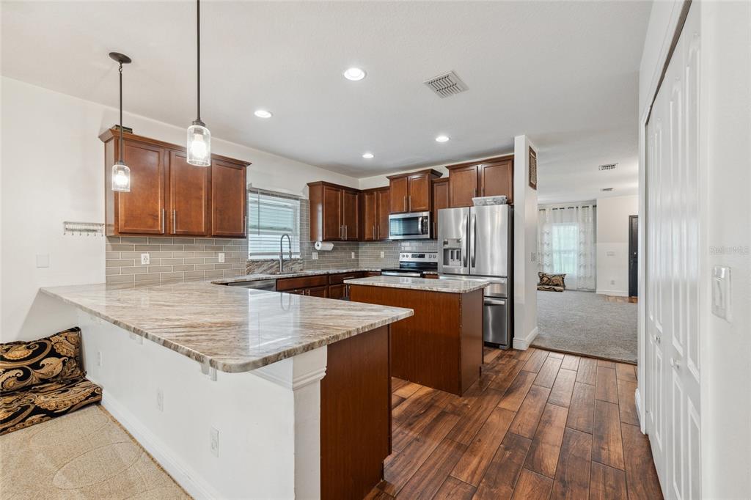1961 CONTINENTAL STREET, ST CLOUD, FL, US, 34769
1961 CONTINENTAL STREET, ST CLOUD, FL, US, 34769- 5 beds
- 2 baths
- 3502 sq ft
Basics
- MLS ID: O6315563
- Status: Active
- MLS Status: Active
- Date added: Added 2 months ago
- Price: $451,111
Description
-
Description:
You can buy this stunning home with 0 down with our Preferred lender! Discover your dream home! This impressive 5-bedroom, 2.5-bath residence spans just under 3,000 sq ft and features paid-off solar panels for energy efficiency. The master bedroom, conveniently located on the first floor, boasts a spacious walk-in closet and a luxurious bathroom complete with both a tub and a shower. The main floor is elegantly finished with wood-like tile, and the carpet is not permanently installed, allowing for easy removal.Upstairs, you'll find four additional bedrooms and a full bath, making it ideal for large families. Step outside to a vast, fenced backyard with a covered lanaiâperfect for outdoor gatherings and relaxation.This community offers tree-lined streets and a wealth of recreational facilities, including a pool, fitness center, tennis and pickleball courts, sand volleyball, and multiple parks with picnic areas. With excellent schools nearby and close proximity to Lake Nona, this home is the ideal starting point for your Orlando journeyâwithout breaking the bank.Donât miss the opportunity to see this well-maintained gem. Schedule your appointment today!
Show all description
Interior
- Bedrooms: 5
- Bathrooms: 2
- Half Bathrooms: 1
- Rooms Total: 4
- Heating: Central
- Cooling: Central Air
- Appliances: Dishwasher, Electric Water Heater, Microwave, Range, Refrigerator
- Flooring: Carpet, Ceramic Tile, Laminate, Luxury Vinyl
- Area: 3502 sq ft
- Interior Features: Ceiling Fan(s), Primary Bedroom Main Floor, Stone Counters, Walk-In Closet(s)
- Has Fireplace: false
- Pets Allowed: Yes
Exterior & Property Details
- Has Garage: true
- Garage Spaces: 2
- Exterior Features: Private Mailbox, Rain Gutters
- Has Pool: false
- Has Private Pool: false
- Has Waterfront: false
- Lot Size (Acres): 0.13 acres
- Lot Size (SqFt): 5750
- Zoning: SPUD
- Flood Zone Code: X
Construction
- Property Type: Residential
- Home Type: Single Family Residence
- Year built: 2013
- Foundation: Block
- Exterior Construction: Block, Concrete, Stucco
- New Construction: false
- Direction House Faces: West
Utilities & Green Energy
- Utilities: Electricity Connected, Water Connected
- Water Source: Public
- Sewer: Public Sewer
Community & HOA
- Community: ANTHEM PARK PH 3A
- Has HOA: true
- HOA name: Tiffany Marshall - LCAM
- HOA fee: 100
- HOA fee frequency: Annually
- Amenities included: Fitness Center, Park, Pickleball Court(s), Playground, Pool, Recreation Facilities, Tennis Court(s)
Nearby School
- Elementary School: Neptune Elementary
- High School: St. Cloud High School
- Middle Or Junior School: Neptune Middle (6-8)
Financial & Listing Details
- List Office test: CHARLES RUTENBERG REALTY ORLANDO
- Price per square foot: 157.07
- Annual tax amount: 9006.16
- Date on market: 2025-06-05
Location
- County: Osceola
- City / Department: ST CLOUD
- MLSAreaMajor: 34769 - St Cloud (City of St Cloud)
- Zip / Postal Code: 34769
- Latitude: 28.241091
- Longitude: -81.321639
- Directions: Take Florida Nat'l Scenic Trl/Old Canoe Creek Rd to Continental St. Use any lane to turn left onto Clay Whaley Rd/Kissimmee Park Rd Turn left onto Florida Nat'l Scenic Trl/Old Canoe Creek Rd. Turn left onto Capital Blvd. Turn right onto Continental St Home will be on the right

