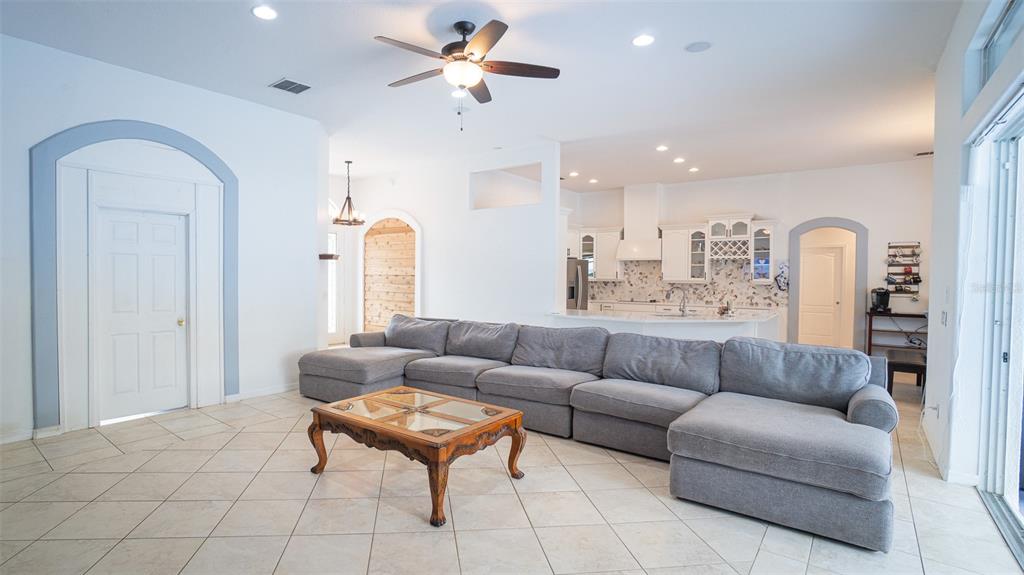19951 QUINLAN STREET, ORLANDO, FL, US, 32833
19951 QUINLAN STREET, ORLANDO, FL, US, 32833- 4 beds
- 3 baths
- 4042 sq ft
Basics
- MLS ID: O6316233
- Status: Active
- MLS Status: Active
- Date added: Added 2 weeks ago
- Price: $875,000
Description
-
Description:
This stunning, 4-bedroom, 3-bathroom pool home boasts a light, bright, and open floor plan. Situated on a partially cleared 2.17-acre lot in Wedgefield, an equestrian community with a public golf course, this property offers the best of both nature and convenience. Wedgefield is surrounded by nature preserves and a county park with amenities including a playground.
Built with family and entertaining in mind, the home features expansive windows, 12-foot, 3-way sliding glass doors, and a 3-way split floor plan. The oversized master suite includes a large walk-in closet and a spacious master bath with a luxurious Jacuzzi tub. Enjoy the private pool (41' x 15') alongside an enormous pool deck, perfect for outdoor gatherings. There's also an additional deck on the far side of the pool, ideal for hosting guests.Freshly painted outside, the kitchen is a chefâs dream with granite countertops, an accent backsplash, under-cabinet lighting, a touchless faucet, 42â upper cabinets with rope crown molding for extra storage, and stainless steel appliances. The kitchen opens into the family room, providing a seamless flow for entertaining. The home also offers a spacious formal living room and dining room, while the guest bedroom features an en-suite bathroom that doubles as a pool bath.
The backyard is fully fenced, offering plenty of space for pets, a paddock,a chicken coop and a horse barn. The oversized 3-car garage provides ample room for all your toys, and the exterior boasts LED lighting. The home is conveniently located with an easy commute to UCF, Medical City, the airport, and just 35 minutes to the beaches and cruise ships. A new K-8 school is only a few blocks away.
Come experience Florida living at its finest!
Show all description
Interior
- Bedrooms: 4
- Bathrooms: 3
- Half Bathrooms: 0
- Rooms Total: 8
- Heating: Central
- Cooling: Central Air
- Appliances: Dishwasher, Disposal, Microwave, Range, Refrigerator
- Flooring: Carpet, Ceramic Tile
- Area: 4042 sq ft
- Interior Features: Ceiling Fan(s), High Ceilings, Split Bedroom
- Has Fireplace: false
- Pets Allowed: Yes
Exterior & Property Details
- Has Garage: true
- Garage Spaces: 3
- Exterior Features: Garden
- Has Pool: true
- Has Private Pool: true
- Pool Features: Above Ground, In Ground
- Has Waterfront: false
- Lot Size (Acres): 2.17 acres
- Lot Size (SqFt): 94525
- Zoning: A-2
- Flood Zone Code: x
Construction
- Property Type: Residential
- Home Type: Single Family Residence
- Year built: 2004
- Foundation: Slab, Stem Wall
- Exterior Construction: Block, Stucco
- New Construction: false
- Direction House Faces: East
Utilities & Green Energy
- Utilities: Cable Available, Electricity Connected
- Water Source: Well
- Sewer: Septic Tank
Community & HOA
- Community: ROCKET CITYA
- Has HOA: true
- HOA fee: 50
- HOA fee frequency: Annually
Financial & Listing Details
- List Office test: CHARLES RUTENBERG REALTY ORLANDO
- Price per square foot: 290.99
- Annual tax amount: 10833.2
- Date on market: 2025-06-09
Location
- County: Orange
- City / Department: ORLANDO
- MLSAreaMajor: 32833 - Orlando/Wedgefield/Rocket City/Cape Orlando
- Zip / Postal Code: 32833
- Latitude: 28.472288
- Longitude: -81.079757
- Directions: From OIA. Go East on SR-528 (Beachline). Exit Dallas Blvd, left at bottom of the ramp on Dallas Blvd. Right on Quinlan. House on left.










