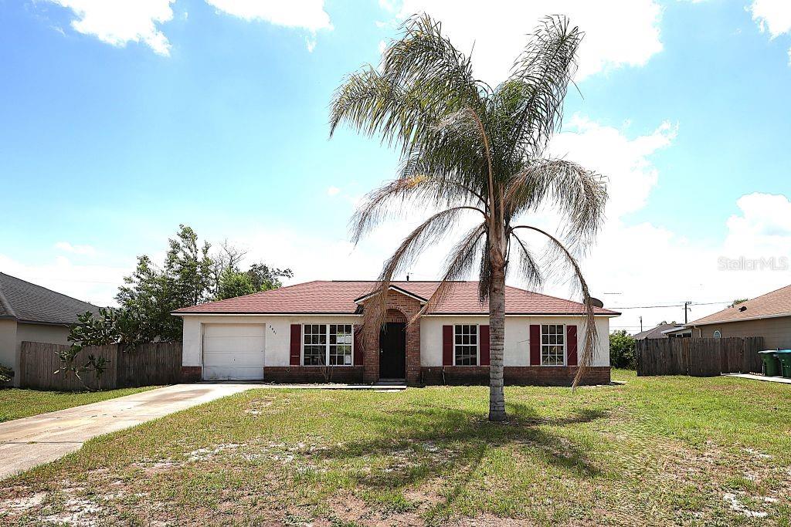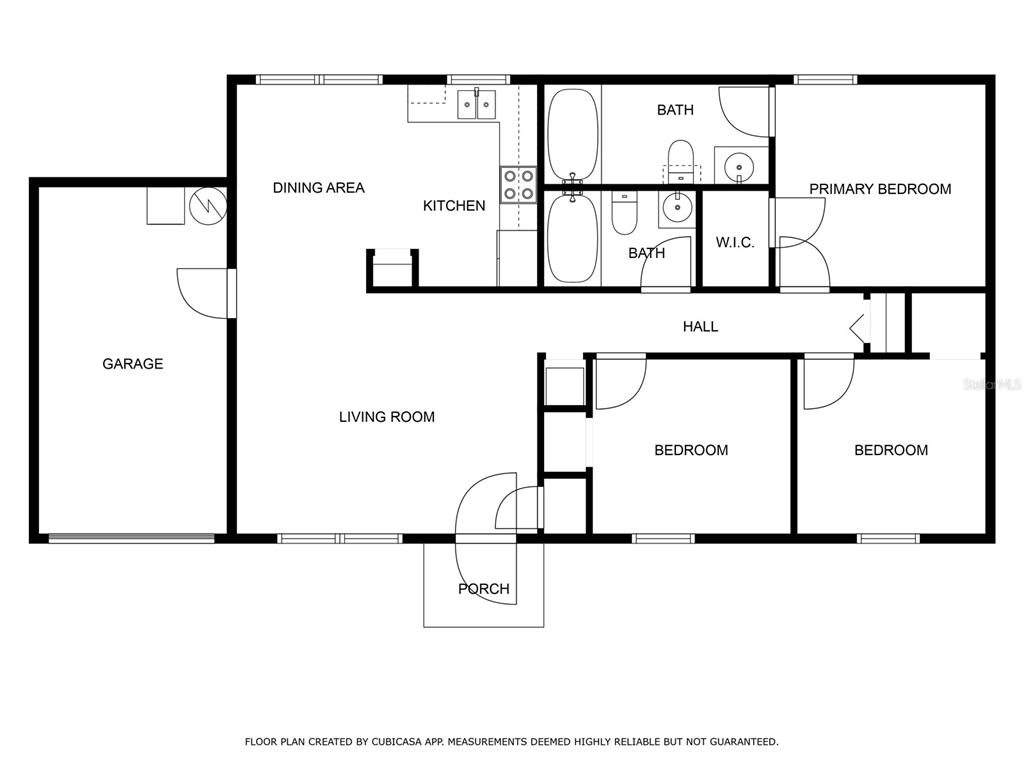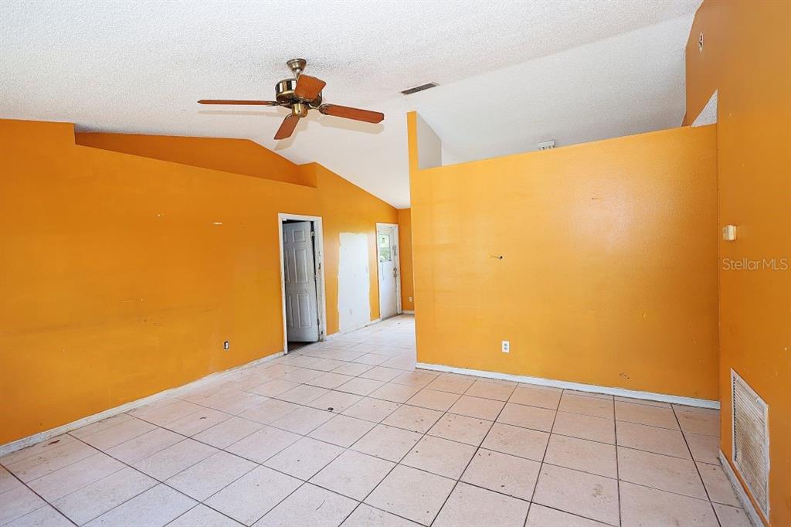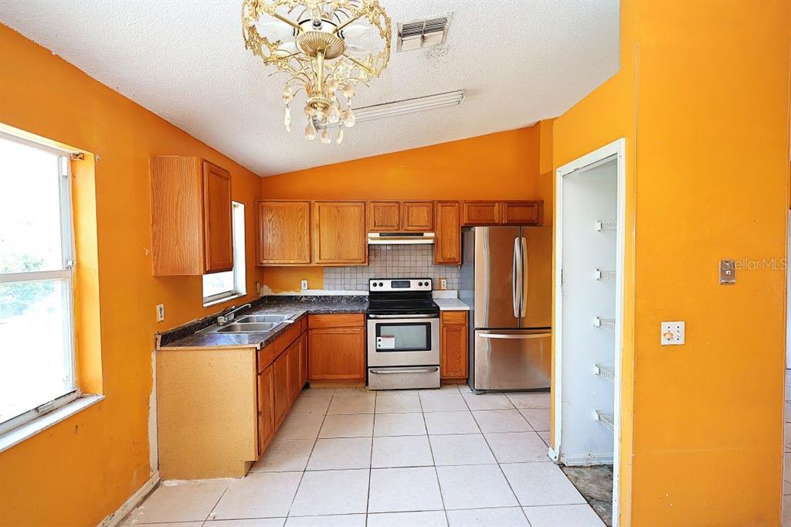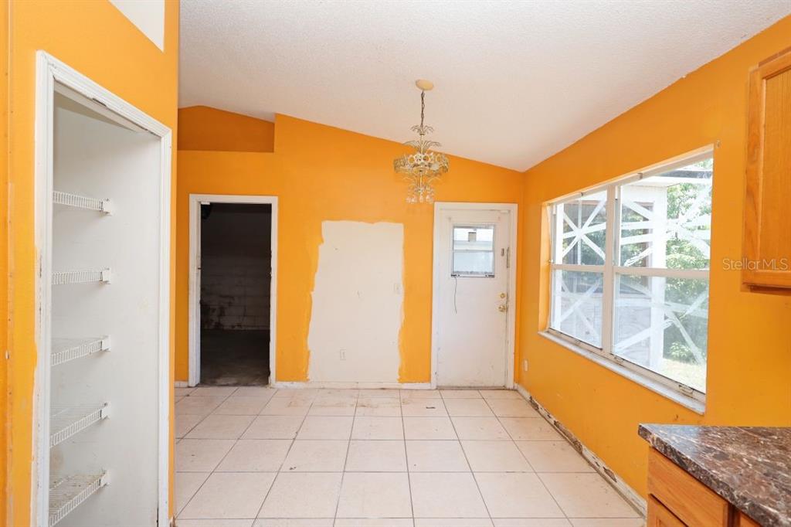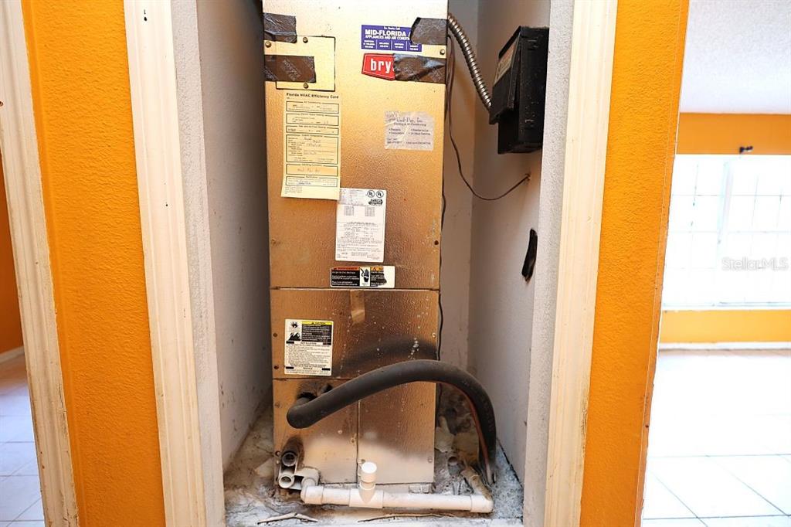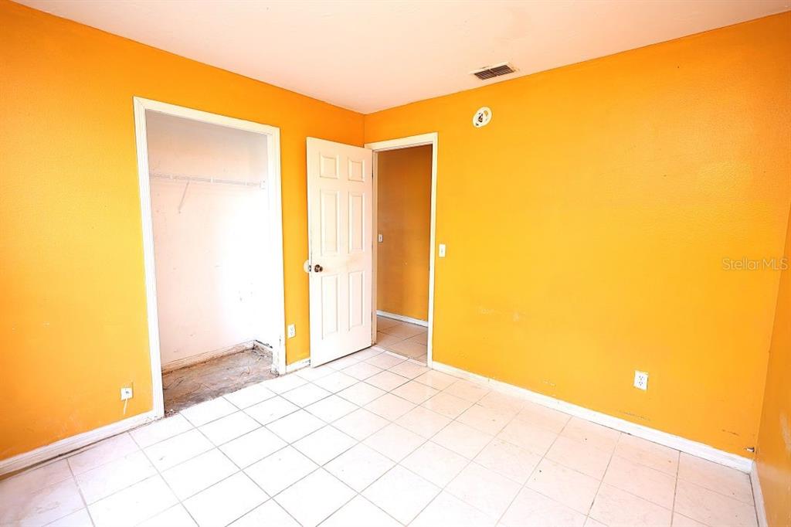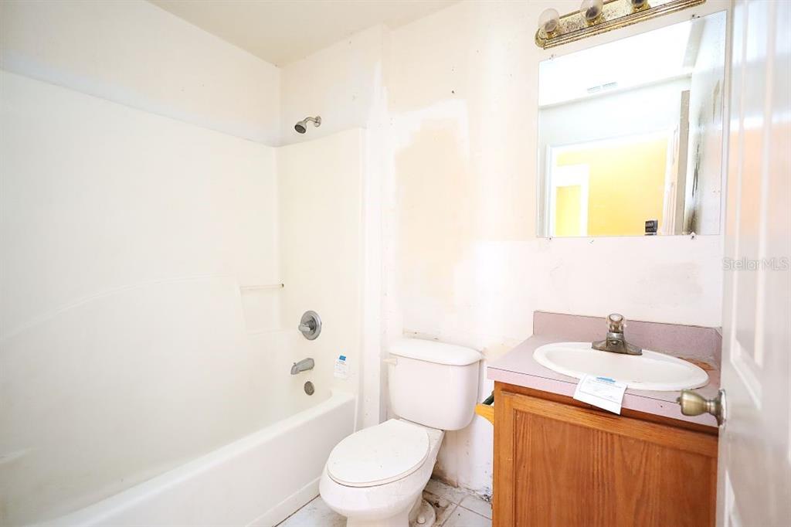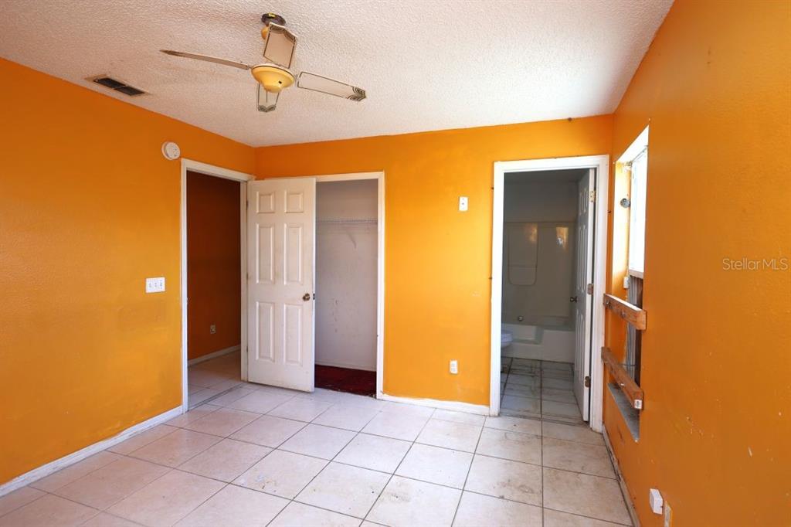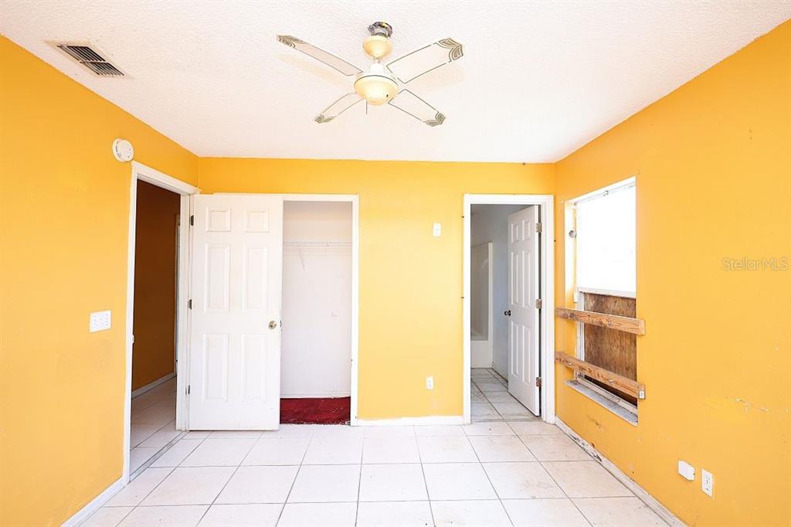2041 SWANSON DRIVE, DELTONA, FL, US, 32738
2041 SWANSON DRIVE, DELTONA, FL, US, 32738- 3 beds
- 2 baths
- 1330 sq ft
Basics
- MLS ID: O6309080
- Status: Active
- MLS Status: Active
- Date added: Added 2 weeks ago
- Price: $171,000
Description
-
Description:
Discover 2041 Swanson Drive, a 3-bedroom, 2-bathroom block home in the desirable Deltona Lakes community. Built in 1998, this 1,066 sq ft (1,330 total) residence is on a concrete slab, with a screen-enclosed patio, a one-car garage, and features a spacious lot having NO HOA! Enjoy the Deltona Lakes lifestyle with numerous parks like Campbell and Thornby, scenic lakes, and nearby golfing at The Deltona Club. This fantastic location offers easy access to I-4 for commutes to Orlando or Daytona, plus convenient shopping, dining, and local schools (Deltona Lakes Elementary, Heritage Middle, Pine Ridge High). Whether you're looking for a place to call home or a smart investment, this property offers a winning combination of solid construction, desirable features, and a prime Central Florida location. Don't miss this opportunity â schedule your showing today!
Show all description
Interior
- Bedrooms: 3
- Bathrooms: 2
- Half Bathrooms: 0
- Rooms Total: 6
- Heating: Central
- Cooling: Central Air
- Appliances: Refrigerator
- Flooring: Ceramic Tile, Laminate
- Area: 1330 sq ft
- Interior Features: Ceiling Fan(s), Eating Space In Kitchen, High Ceilings, Living Room/Dining Room Combo, Primary Bedroom Main Floor
- Has Fireplace: false
- Pets Allowed: Yes
Exterior & Property Details
- Has Garage: true
- Garage Spaces: 1
- Exterior Features: Private Mailbox
- Has Pool: false
- Has Private Pool: false
- Has Waterfront: false
- Lot Size (Acres): 0.23 acres
- Lot Size (SqFt): 10000
- Lot Features: Cleared, Landscaped, Private
- Zoning: R-1
- Flood Zone Code: X
Construction
- Property Type: Residential
- Home Type: Single Family Residence
- Year built: 1998
- Foundation: Slab
- Exterior Construction: Block, Stucco
- New Construction: false
- Direction House Faces: North
Utilities & Green Energy
- Utilities: Public
- Water Source: Public
- Sewer: Septic Tank
Community & HOA
- Community: DELTONA LAKES UNIT 17
- Has HOA: false
Nearby School
- Elementary School: Deltona Lakes Elem
- High School: Pine Ridge High School
- Middle Or Junior School: Heritage Middle
Financial & Listing Details
- List Office test: CHARLES RUTENBERG REALTY ORLANDO
- Price per square foot: 160.41
- Annual tax amount: 4539
- Date on market: 2025-05-14
Location
- County: Volusia
- City / Department: DELTONA
- MLSAreaMajor: 32738 - Deltona / Deltona Pines
- Zip / Postal Code: 32738
- Latitude: 28.889969
- Longitude: -81.214131
- Directions: From Howland Blvd (SR 472 E) Turn left onto Newmark Drive. Landmark to look for before Newmark Drive: You'll pass a Walmart Supercenter on your right, and then Deltona High School also on your right. Newmark Drive is after the high school. Turn left onto Newmark Drive. Proceed on Newmark Drive for approximately 0.7 miles. Turn right onto Gainesville Drive. Take the first left onto Swanson Drive. 2041 Swanson Drive will be on your right. To summarize the key turns after Howland Blvd: Left onto Newmark Drive, Right onto Gainesville Drive, Left onto Swanson Drive, Property will be on your right.

