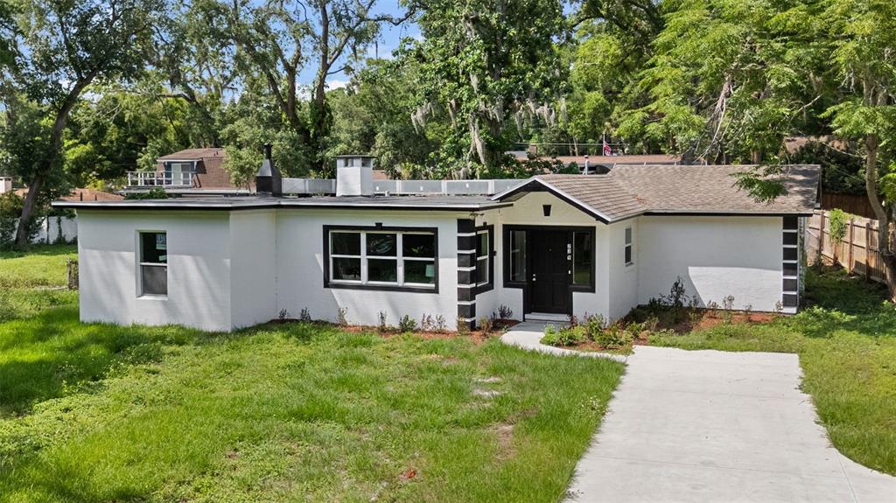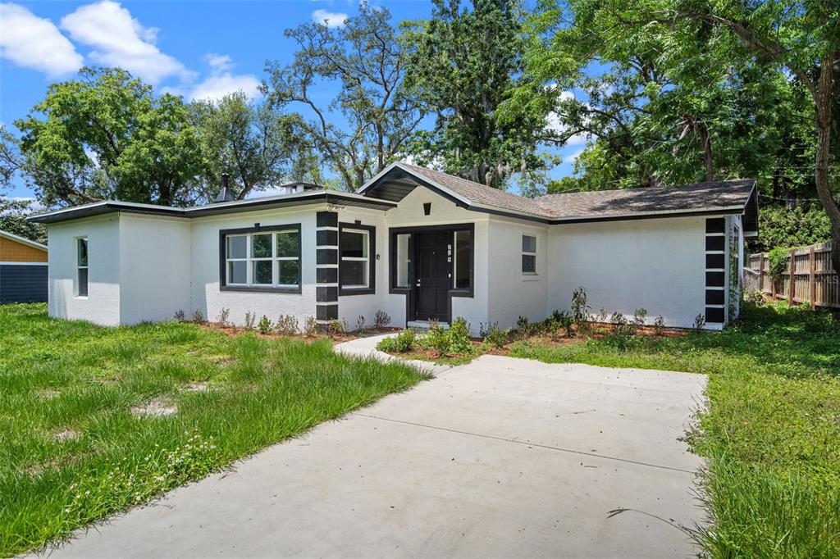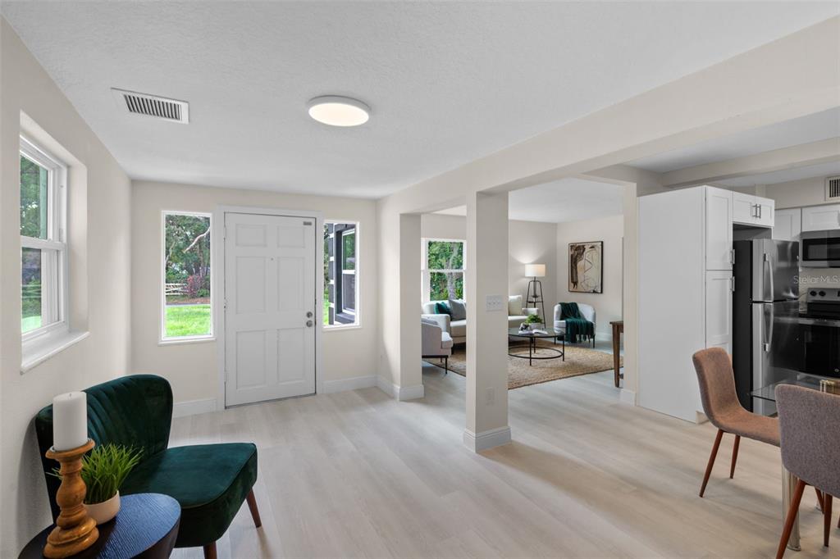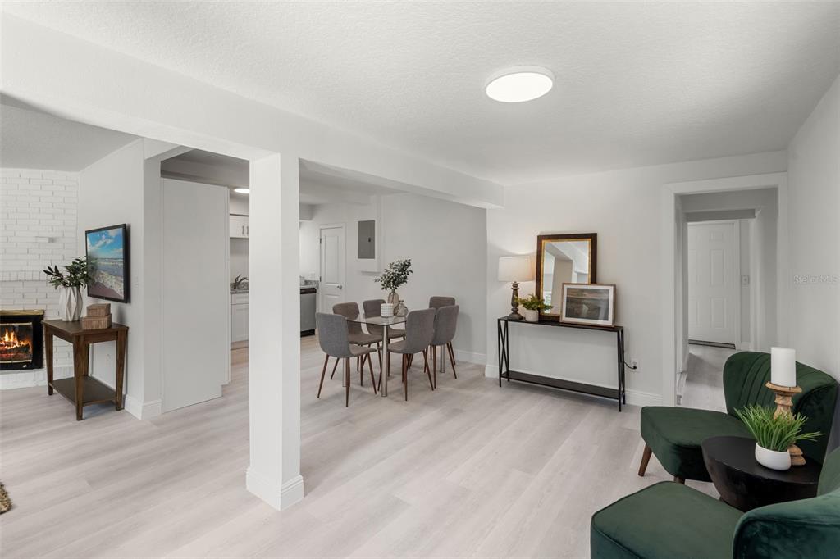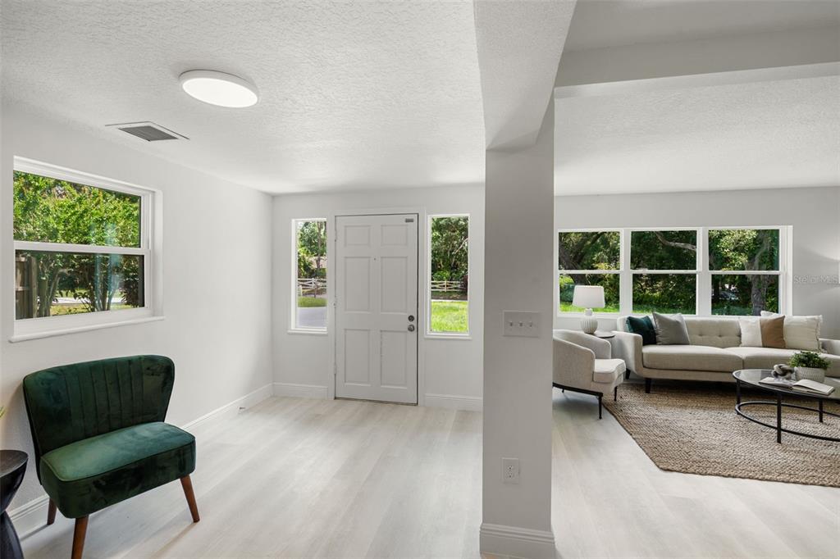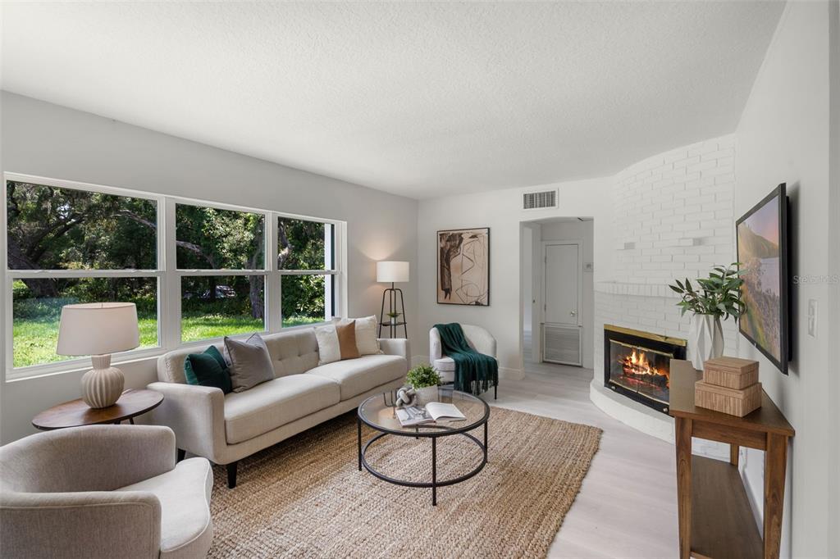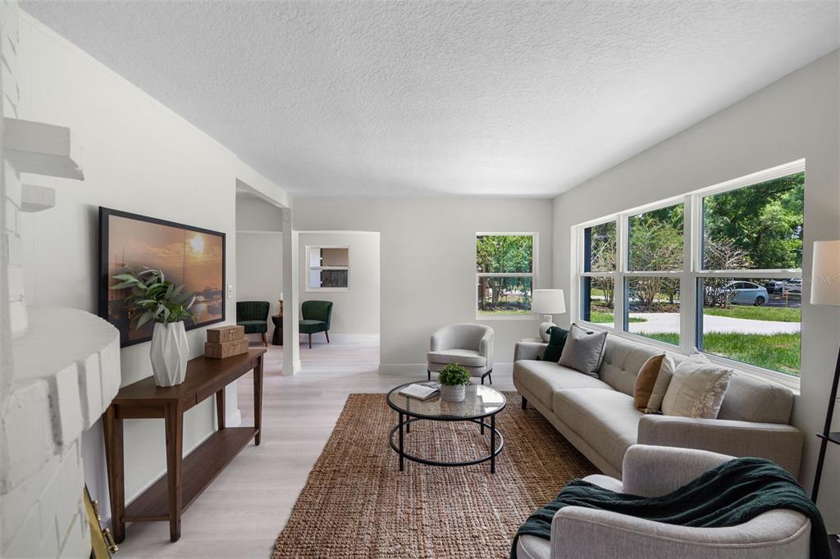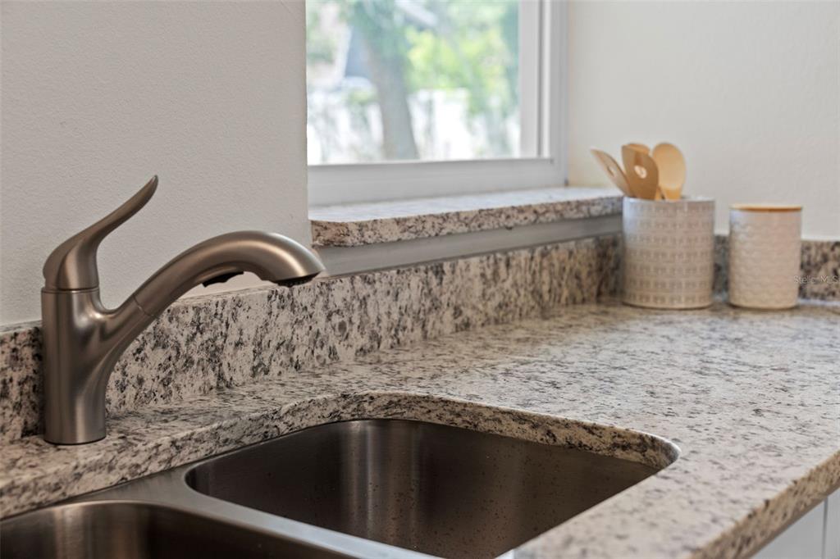239 S LAKE CORTEZ DRIVE, APOPKA, FL, US, 32703
239 S LAKE CORTEZ DRIVE, APOPKA, FL, US, 32703- 4 beds
- 2 baths
- 1602 sq ft
Basics
- MLS ID: O6293779
- Status: Active
- MLS Status: Active
- Date added: Added 2 weeks ago
- Price: $369,000
Description
-
Description:
A Fully Renovated Modern Aesthetic Home for Sale in Apopka awaits it's next owners! 4 bedrooms and 2 baths, under 370k makes it the most affordable home on the block. Enjoy peace of mind with a new roof installed in 2018 and a recently pumped and certified septic system. This property boasts a large lot with no HOA restrictions, providing ample space for outdoor activities and the abilty to build and add more to your investment. This home is located on a serene street, perfect for those seeking privacy and tranquility. Close enough to the highway to make your commute easier, but tucked away enough to keep you away from the noise of the city.
Show all description
The star feature of this home is the back bedroom which features its own entry, ideal for tenants, guests, kids playroom or your office tucked away from the rest of the home, enhancing peace and privacy.
Thoughtfully laid out, the split floor plan separates the master bedroom from the secondary bedrooms and bathroom, offering both privacy and functionality. This home offers ample parking with a long driveway that accommodates cars, boats, and RVs with ease. Seller will buy down the buyers rate with a competitive offer!
Schedule your appointment today to discover a home that combines affordability with style and space! Do click the virtual tour link to watch the video of this amazing home.
Interior
- Bedrooms: 4
- Bathrooms: 2
- Half Bathrooms: 0
- Rooms Total: 3
- Heating: Central
- Cooling: Central Air
- Appliances: Dishwasher, Microwave, Range, Refrigerator
- Flooring: Luxury Vinyl
- Area: 1602 sq ft
- Interior Features: Eating Space In Kitchen, Open Floorplan
- Has Fireplace: true
- Furnished: Unfurnished
Exterior & Property Details
- Has Garage: false
- Exterior Features: Private Mailbox, Sidewalk
- Has Pool: false
- Has Private Pool: false
- Has Waterfront: false
- Lot Size (Acres): 0.28 acres
- Lot Size (SqFt): 12331
- Zoning: R-1
- Flood Zone Code: X
Construction
- Property Type: Residential
- Home Type: Single Family Residence
- Year built: 1950
- Foundation: Slab
- Exterior Construction: Block, Concrete, Stucco
- New Construction: false
- Direction House Faces: Southwest
Utilities & Green Energy
- Utilities: Electricity Connected
- Water Source: Well
- Sewer: Septic Tank
Community & HOA
- Community: LAKE MENDELIN ESTATES
- Has HOA: false
Nearby School
- Elementary School: Clay Springs Elem
- High School: Wekiva High
- Middle Or Junior School: Piedmont Lakes Middle
Financial & Listing Details
- List Office test: CHARLES RUTENBERG REALTY ORLANDO
- Price per square foot: 230.34
- Annual tax amount: 2695.89
- Date on market: 2025-03-28
Location
- County: Orange
- City / Department: APOPKA
- MLSAreaMajor: 32703 - Apopka
- Zip / Postal Code: 32703
- Latitude: 28.674855
- Longitude: -81.461866
- Directions: From I-4 take exit 92 toward Apopka Merge onto FL-436 W. Turn right onto S Lake Cortez Dr

