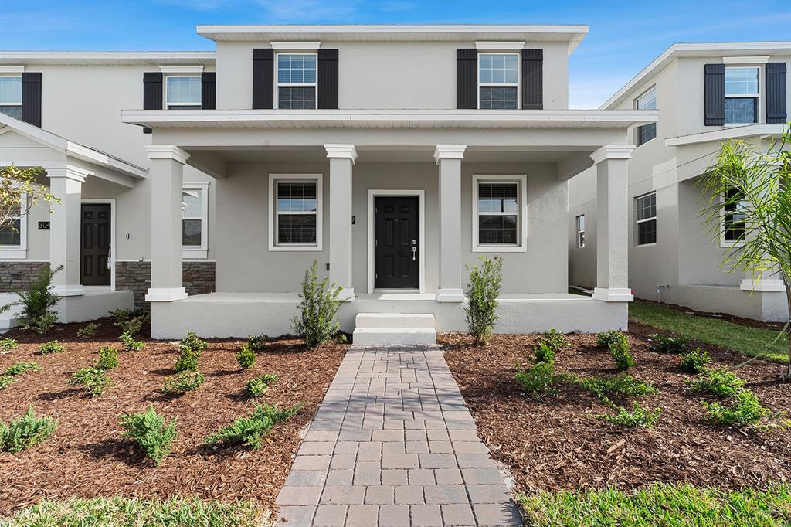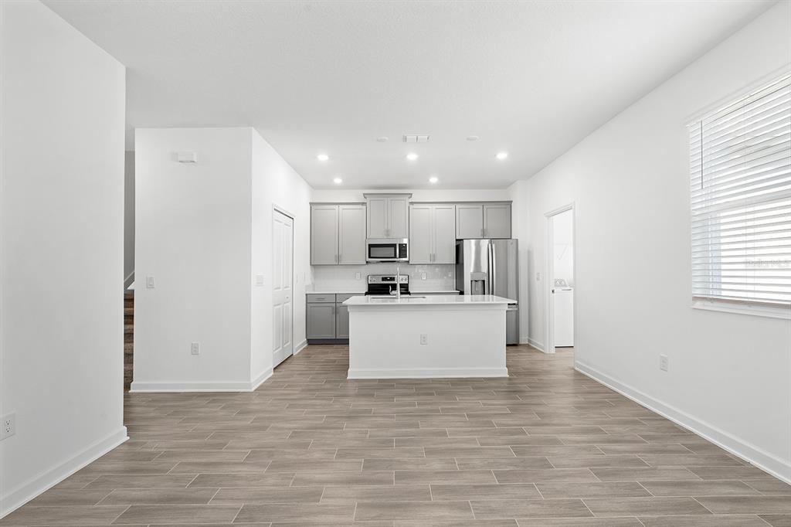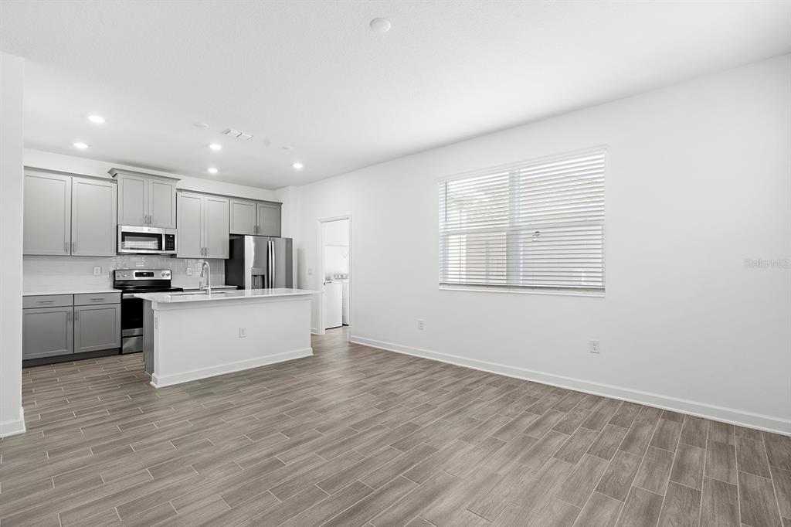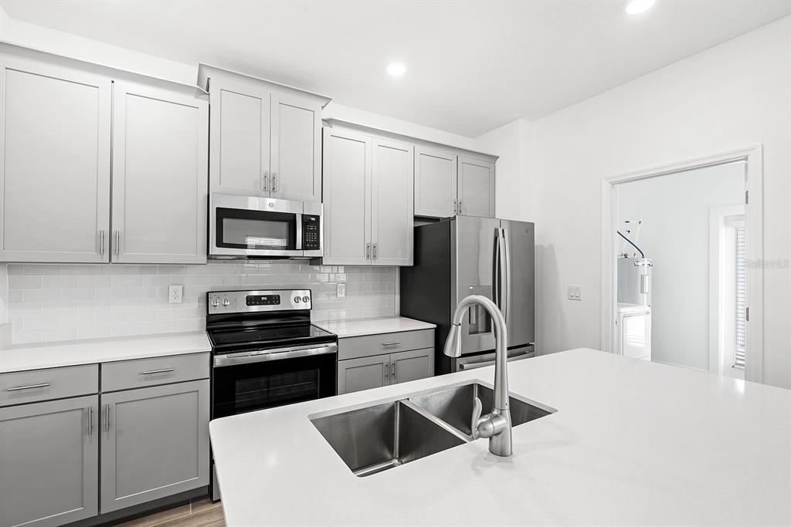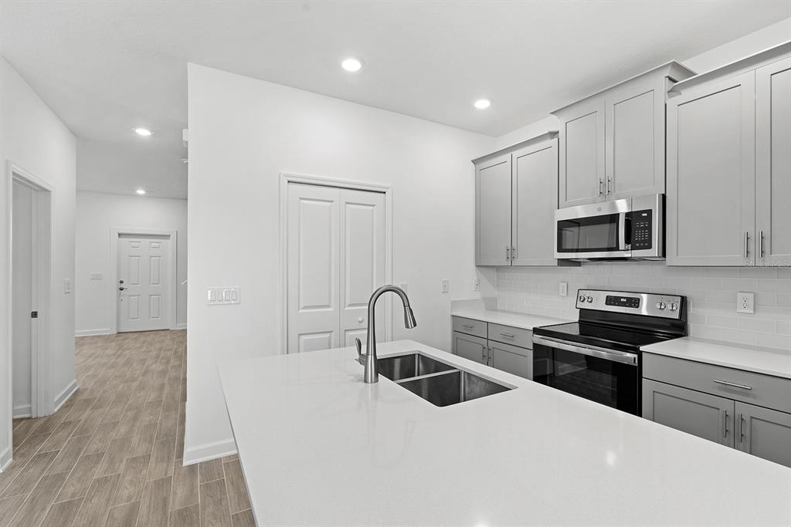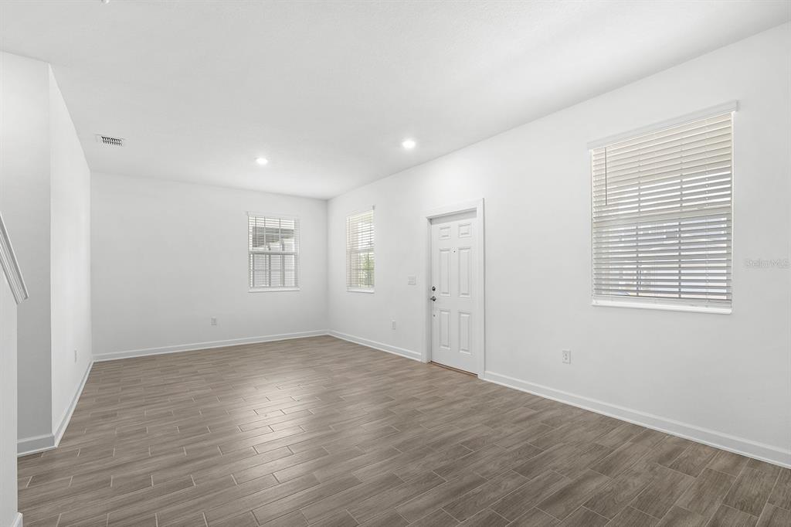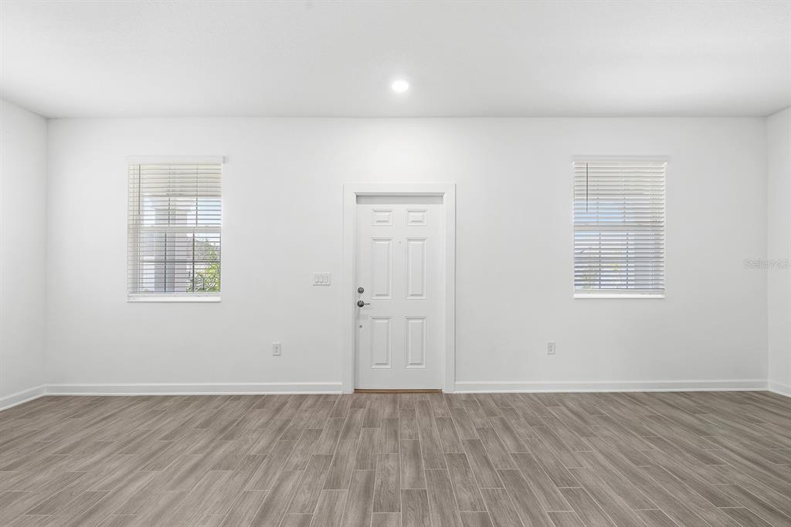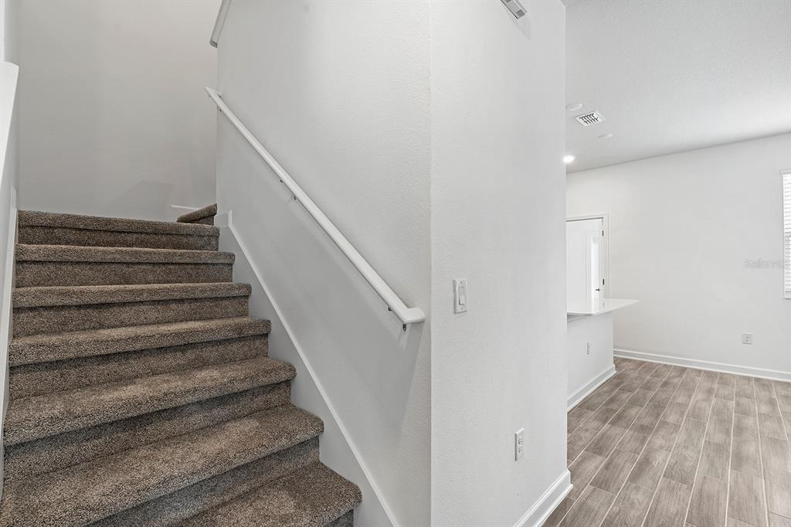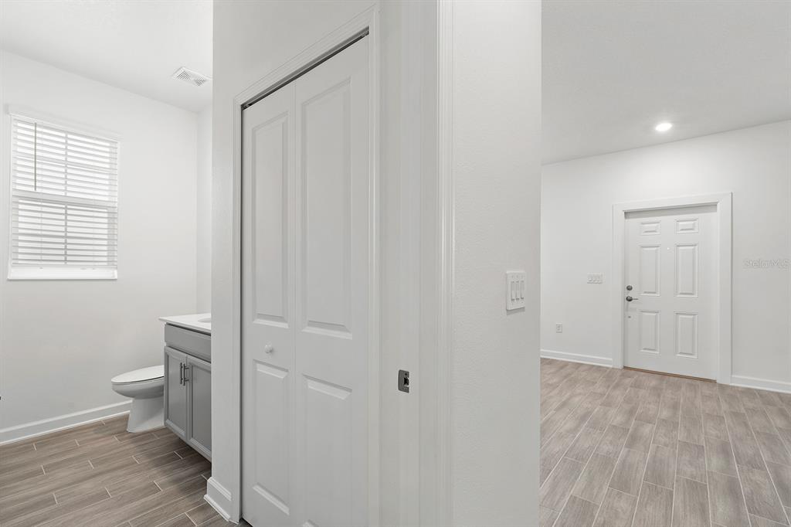3039 ELLA WAY, ST CLOUD, FL, US, 34771
3039 ELLA WAY, ST CLOUD, FL, US, 34771- 3 beds
- 2 baths
- 2155 sq ft
Basics
- MLS ID: O6312234
- Status: Active
- MLS Status: Active
- Date added: Added 1 month ago
- Price: $2,450
Description
-
Description:
FOR RENT â This fairly-new house is situated in the master plan subdivision of Bridgewalk, newest community in St. Cloud close to Lakenona Medical City. The Lancaster floorplan built by Lennar features 3 Bedroom, 2.5 Bath, courtyard with a 2-car garage. Townhome offers an open plan with ample kitchen space with Grey cabinets, quartz countertops, stainless steel appliances and tile throughout first floor and laundry with washer/dryer. LAWNCARE AND ALL APPLIANCES INCLUDED! Amenities include resort-style swimming pool & spa, fitness center, volleyball & basketball courts, tot lot, private clubhouse, private boat ramp and dock with gazebo on Springhead Pond, four boat slips and public boat ramp on Lake Ajay. Bridgewalk is just south of Lake Nona, minutes from 417. This community is conveniently located to Lake Nona, Medical City, KPMG and Orlando International Airport, Orlando areas and great access to Shopping, Restaurants, 417 and 528. Schedule a private showing! AVAILABLE TO MOVE IN BY June 1st! Photos are taken in 2022. Schedule a private showing TODAY!
Show all description
Interior
- Bedrooms: 3
- Bathrooms: 2
- Half Bathrooms: 1
- Rooms Total: 9
- Heating: Central, Electric
- Cooling: Central Air
- Appliances: Dishwasher, Disposal, Dryer, Electric Water Heater, Exhaust Fan, Microwave, Range, Refrigerator, Washer
- Flooring: Carpet, Ceramic Tile
- Area: 2155 sq ft
- Interior Features: Built-in Features, Eating Space In Kitchen, Kitchen/Family Room Combo, PrimaryBedroom Upstairs, Solid Surface Counters, Solid Wood Cabinets, Thermostat, Walk-In Closet(s)
- Pets Allowed: Size Limit
- Furnished: Unfurnished
Exterior & Property Details
- Parking Features: Driveway, Garage Door Opener, Garage Faces Rear, Guest
- Has Garage: true
- Garage Spaces: 2
- Patio & porch: Covered, Front Porch, Open Patio, Patio
- Has Pool: false
- Has Private Pool: false
- Has Waterfront: false
- Waterfront Features: Lake
- Lot Size (Acres): 0.09 acres
- Lot Size (SqFt): 3920
- Lot Features: In County, Level, Sidewalk
Construction
- Property Type: Residential Lease
- Home Type: Townhouse
- Year built: 2022
- Property Condition: Completed
- New Construction: false
Utilities & Green Energy
- Utilities: Cable Available, Electricity Connected, Fiber Optics, Fire Hydrant, Sewer Connected, Street Lights, Underground Utilities, Water Connected
- Sewer: Public Sewer
Community & HOA
- Community: BRIDGEWALK
- Security: Smoke Detector(s)
- Has HOA: true
- HOA name: Artemis Lifestyle Services Inc.
- Amenities included: Basketball Court, Clubhouse, Fitness Center, Playground, Pool, Recreation Facilities, Tennis Court(s), Trail(s)
Nearby School
- Elementary School: Narcoossee Elementary
- High School: Tohopekaliga High School
- Middle Or Junior School: Narcoossee Middle
Financial & Listing Details
- List Office test: CHARLES RUTENBERG REALTY ORLANDO
- Price per square foot: 1.4
- Date on market: 2025-05-24
Location
- County: Osceola
- City / Department: ST CLOUD
- MLSAreaMajor: 34771 - St Cloud (Magnolia Square)
- Zip / Postal Code: 34771
- Latitude: 28.338024
- Longitude: -81.213984
- Directions: From 417 and Narcoossee Rd head south on Narcoossee Rd to Cyrils Rd. Turn left on Cyrils Rd and follow for approx. 1 Mile,turn left on Addison Blvd into BridgewalK Subdivision

