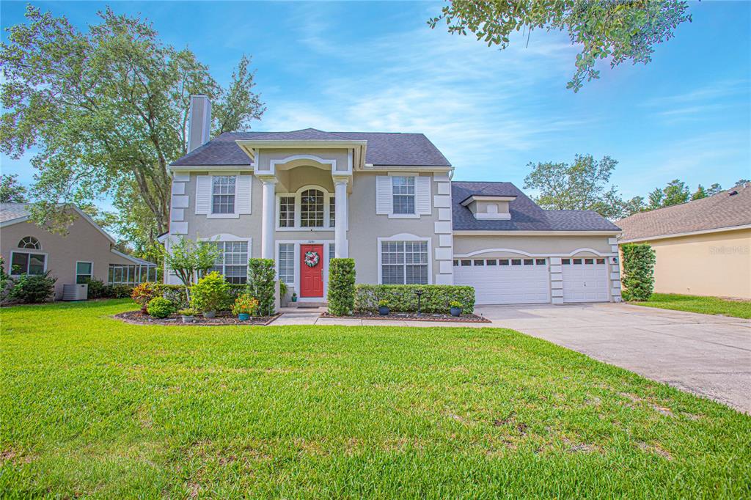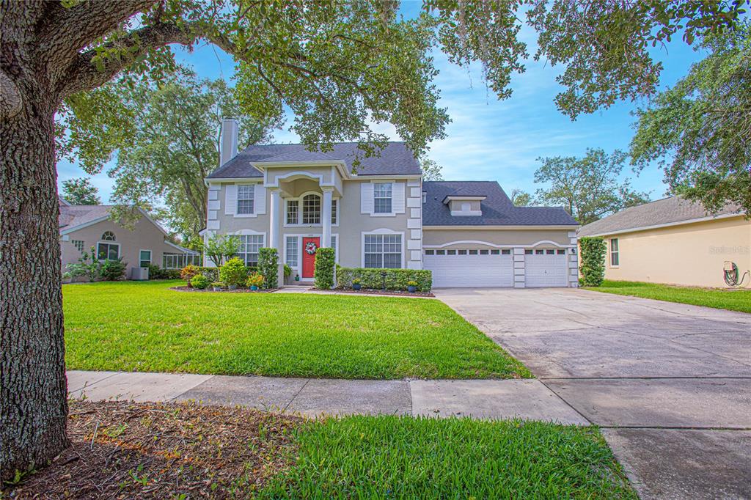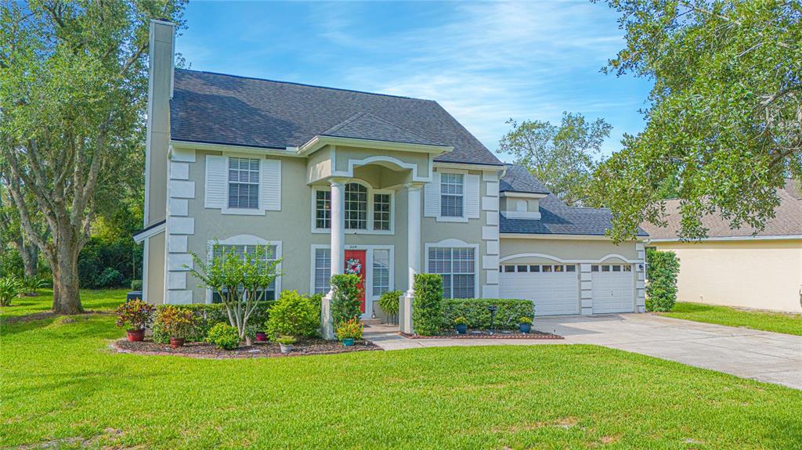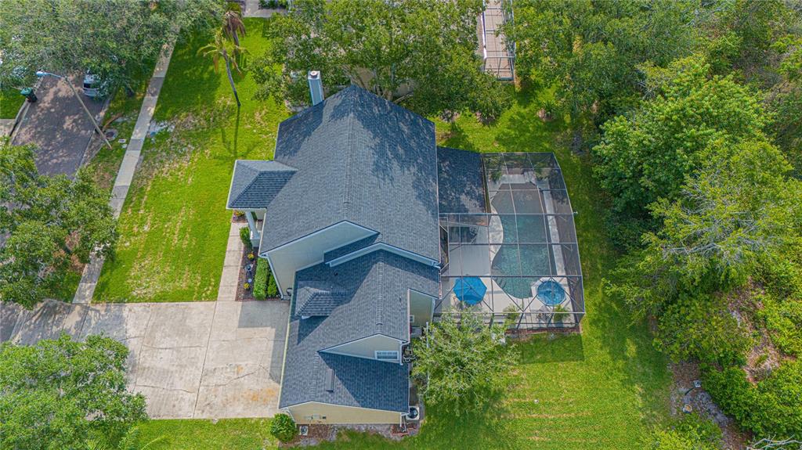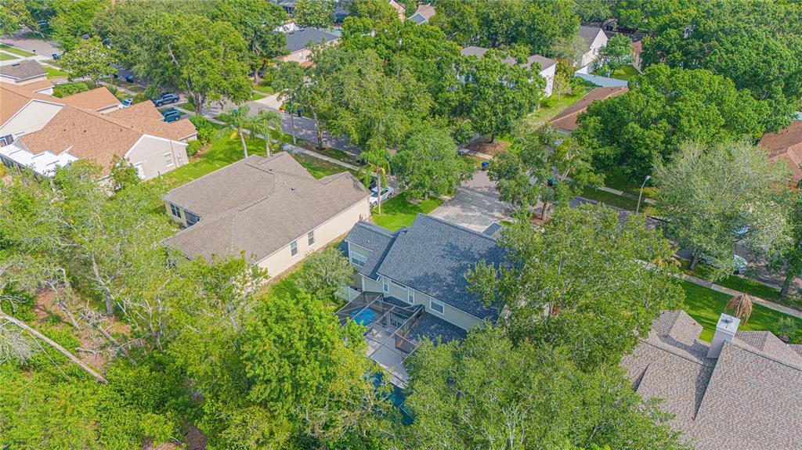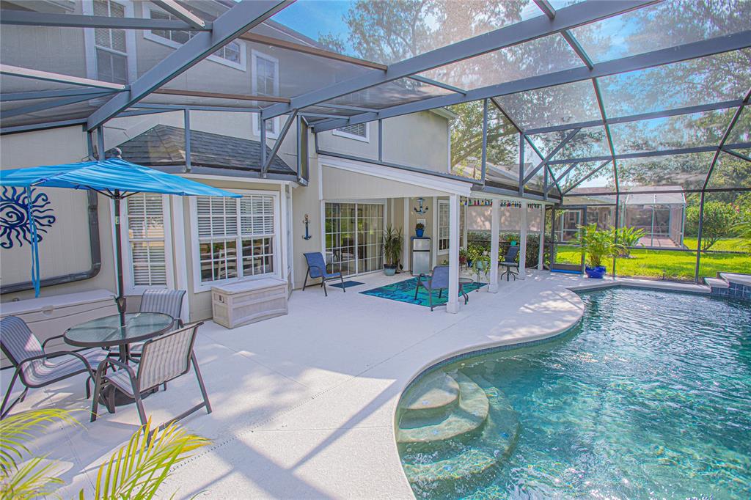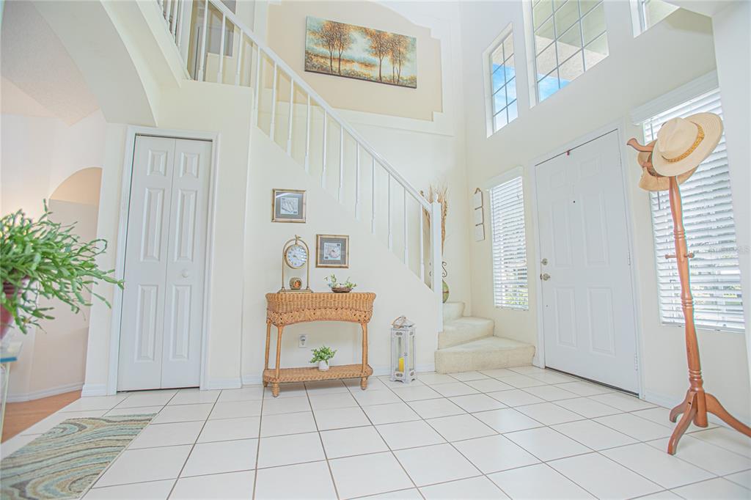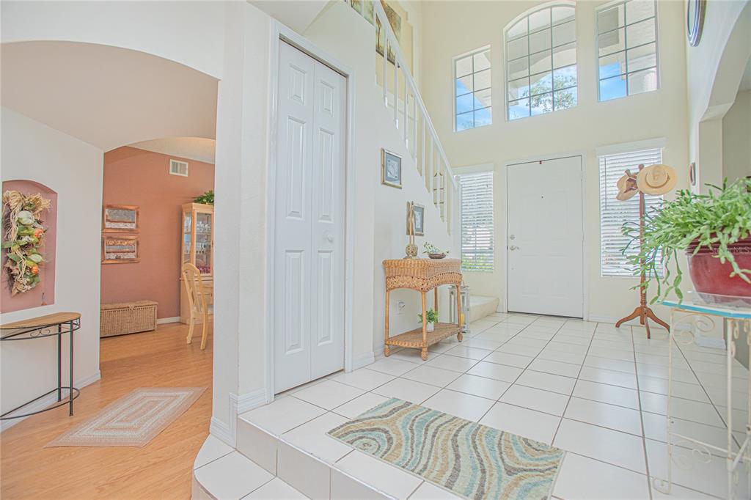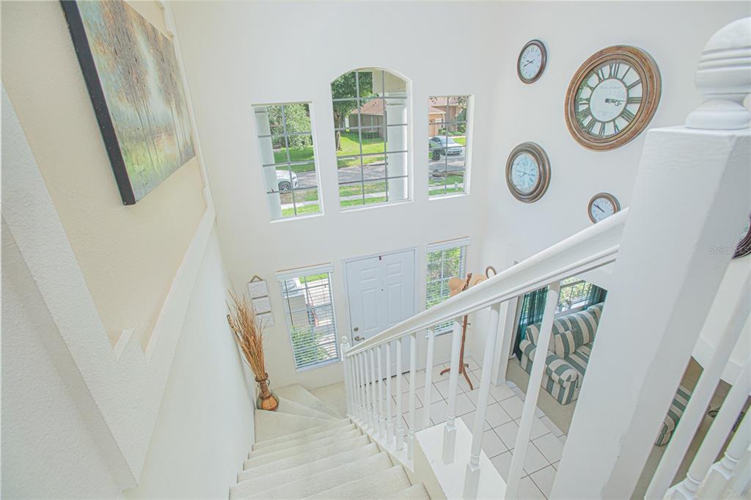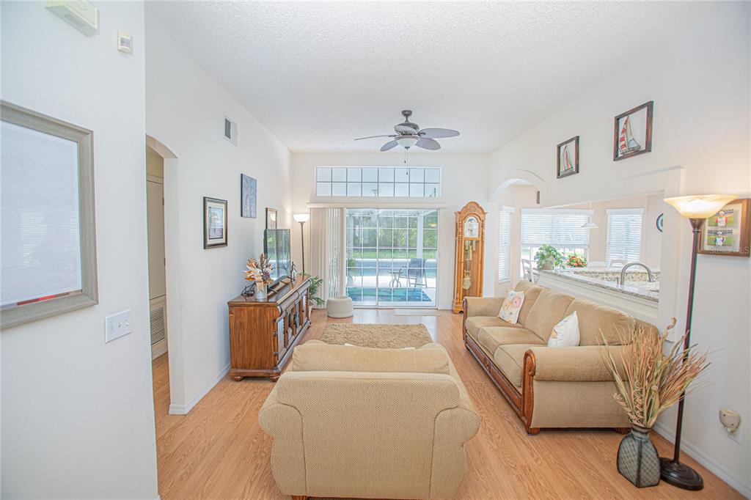3231 FURLONG WAY, GOTHA, FL, US, 34734
3231 FURLONG WAY, GOTHA, FL, US, 34734- 5 beds
- 3 baths
- 3515 sq ft
Basics
- MLS ID: O6315524
- Status: Active
- MLS Status: Active
- Date added: Added 3 weeks ago
- Price: $644,000
Description
-
Description:
This stunning 5-bedroom, 3-bathroom home offers the perfect blend of functionality, and location. Tucked away on a peaceful street with no rear neighbors, this property features a lush backyard retreat complete with a SCREENED-IN POOL, ideal for relaxing, entertaining, or simply soaking up the Florida sunshine in total privacy. This property has been repiped, New HVAC, 2020 Roof, Pool resurfaced 2012 with a lifetime warranty and a new 2024 pool spa heater. The home boasts a three-car garage with parking for up to 9 vehicles, making it perfect for families with multiple drivers, guests, or car enthusiasts. Inside, you'll find a spacious and well-designed floor plan, perfect for a growing family or anyone who appreciates the finer things in life.
Show all description
Located just minutes from the vibrant downtown area of Windermere, you'll enjoy the perfect balance of privacy and accessibility. You're also conveniently close to major highways, the Florida Turnpike, Orlando International Airport and world-renowned Theme Parks.
Whether you're hosting guests or enjoying peaceful evenings in your backyard oasis, this home truly has it all.
COME VIEW THIS UNFORGETTABLE HOME BEFORE IT'S GONE!
Interior
- Bedrooms: 5
- Bathrooms: 3
- Half Bathrooms: 0
- Rooms Total: 3
- Heating: Central
- Cooling: Central Air
- Appliances: Dishwasher, Disposal, Dryer, Microwave, Range, Refrigerator, Washer
- Flooring: Carpet, Laminate
- Area: 3515 sq ft
- Interior Features: Ceiling Fan(s), Eating Space In Kitchen, High Ceilings, PrimaryBedroom Upstairs, Walk-In Closet(s)
- Has Fireplace: true
- Pets Allowed: Cats OK, Dogs OK
Exterior & Property Details
- Has Garage: true
- Garage Spaces: 3
- Exterior Features: Dog Run, Garden, Irrigation System, Lighting, Rain Gutters, Sliding Doors
- Has Pool: true
- Has Private Pool: true
- Pool Features: In Ground
- View: Trees/Woods
- Has Waterfront: false
- Lot Size (Acres): 0.24 acres
- Lot Size (SqFt): 10357
- Zoning: R-1A
- Flood Zone Code: X
Construction
- Property Type: Residential
- Home Type: Single Family Residence
- Year built: 1994
- Foundation: Slab
- Exterior Construction: Block
- Property Condition: Completed
- New Construction: false
- Direction House Faces: North
Utilities & Green Energy
- Utilities: Cable Available
- Water Source: None
- Sewer: Septic Tank
Community & HOA
- Community: SADDLEBROOK REP
- Has HOA: true
- HOA name: Mickey Carlson
- HOA fee: 630
- HOA fee frequency: Annually
Nearby School
- Elementary School: Thornebrooke Elem
- High School: Olympia High
- Middle Or Junior School: Gotha Middle
Financial & Listing Details
- List Office test: CHARLES RUTENBERG REALTY ORLANDO
- Price per square foot: 244.4
- Annual tax amount: 3834
- Date on market: 2025-06-07
Location
- County: Orange
- City / Department: GOTHA
- MLSAreaMajor: 34734 - Gotha
- Zip / Postal Code: 34734
- Latitude: 28.537437
- Longitude: -81.529517
- Directions: Hemple Road to Saddlebrook Lane, Turn left onto Thoroughbred Drive and right onto Furlong Way, Drive all the way to the back of the neighborhood and the home is on the right.

