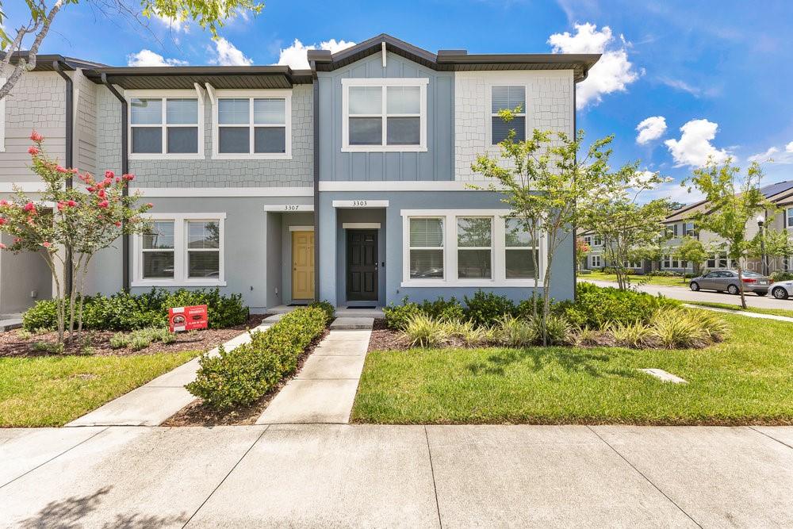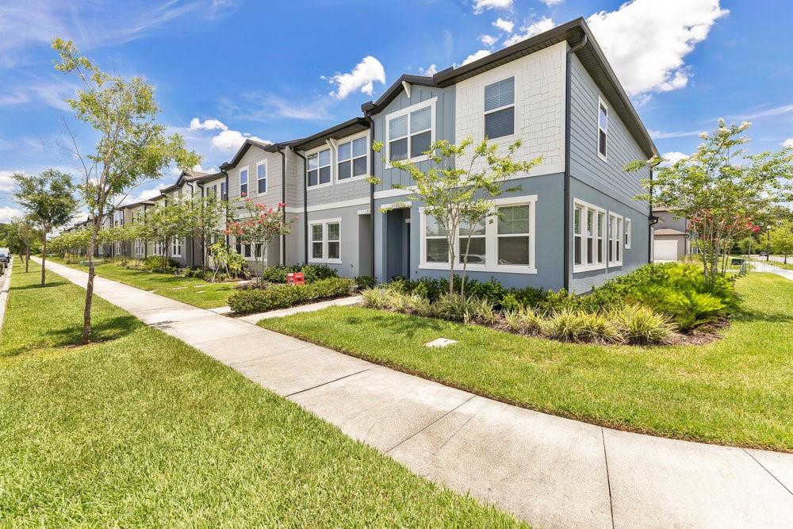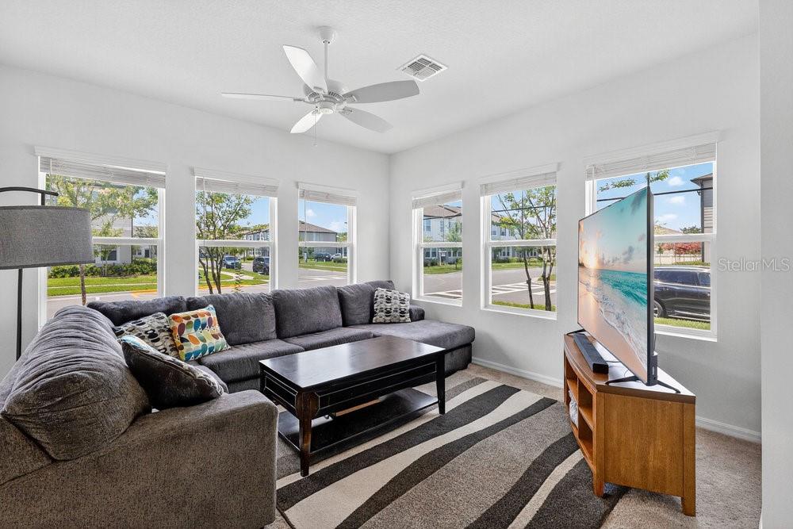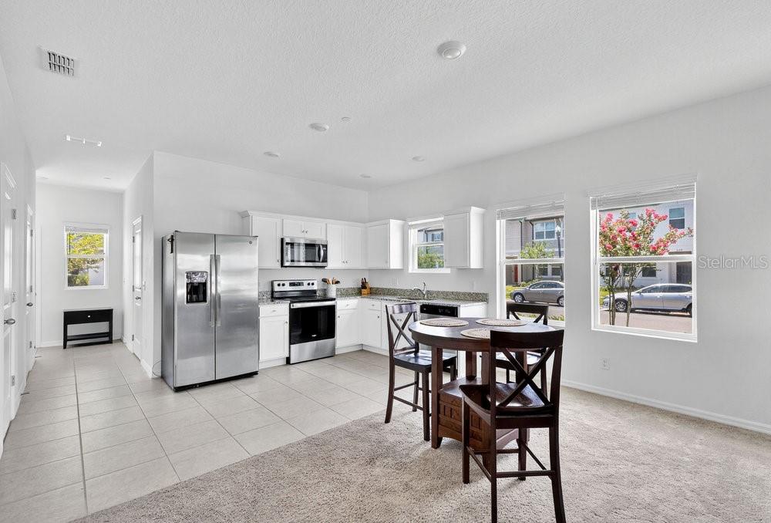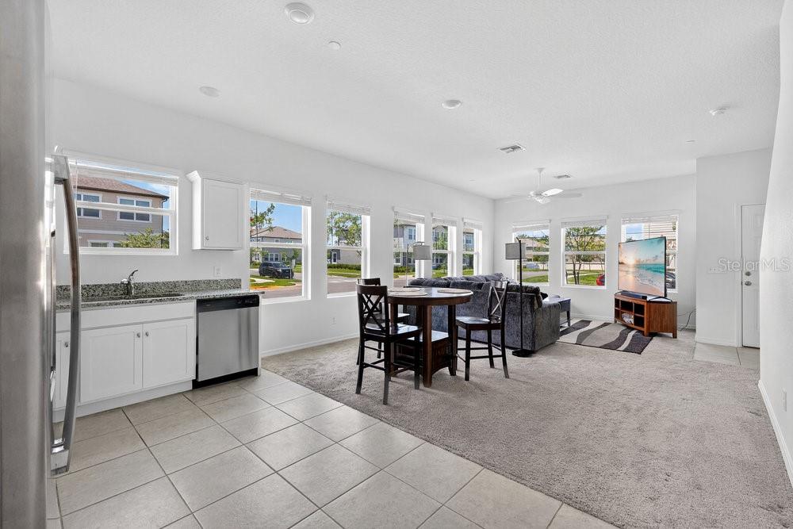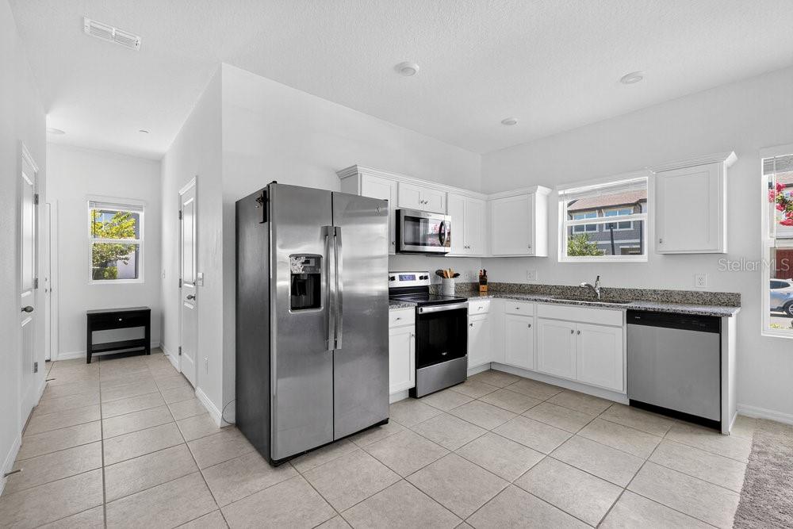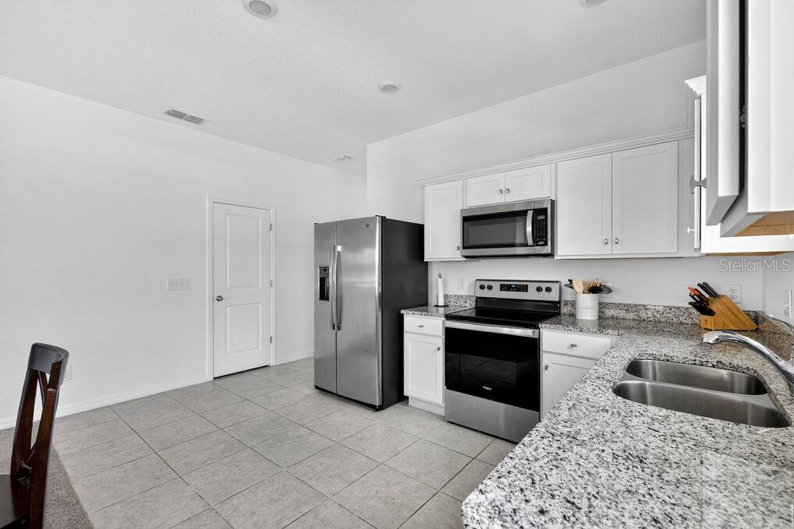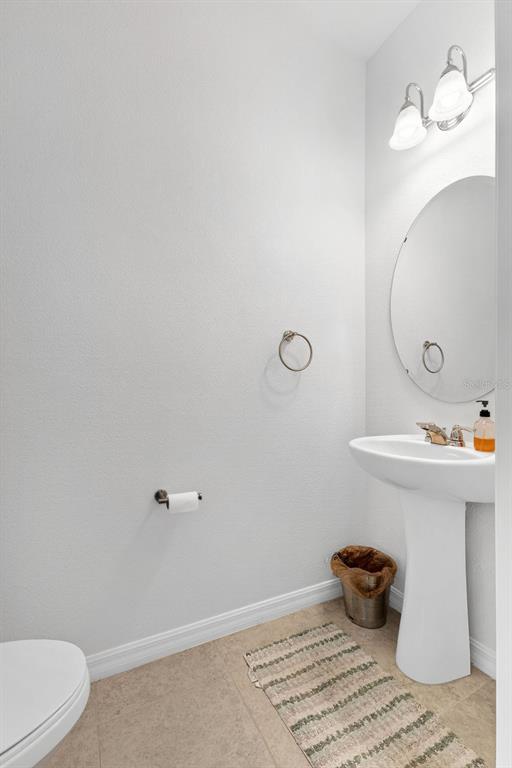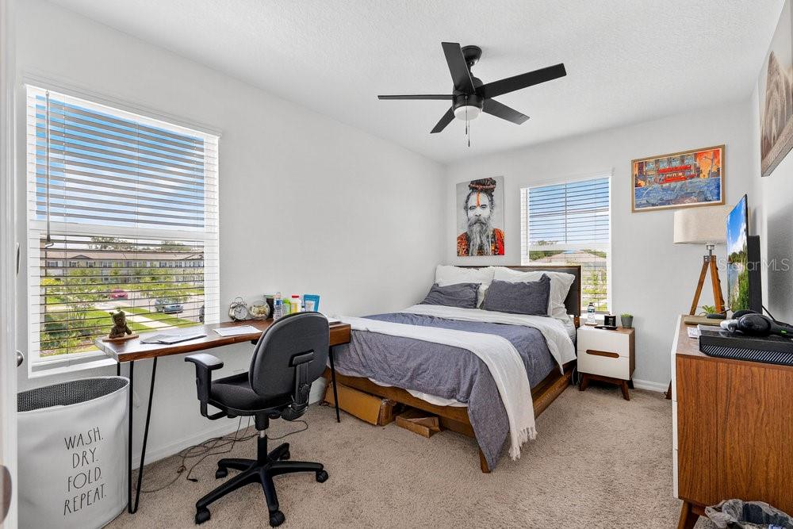3303 AZOLLA STREET, ORLANDO, FL, US, 32808
3303 AZOLLA STREET, ORLANDO, FL, US, 32808- 3 beds
- 2 baths
- 1924 sq ft
Basics
- MLS ID: O6319989
- Status: Active
- MLS Status: Active
- Date added: Added 7 days ago
- Price: $314,900
Description
-
Description:
Here is your chance to own this wonderful corner townhome in the charming community of Bay Lake Preserve just blocks away from the redeveloped Packing District. The location you can't beat, Shopping, new Publix, 24-hour Walmart, Foxtail and so much more is just steps away and still only 15 mins to Winter Park. If you are looking for a deal, you just found it because this is the lowest corner townhome in the community. This 3/2/1 townhome is spacious, open floorplan and light and bright something only the corner townhomes can provide you with their countless windows. Upon entering you are greeted with a large living room area boosting 7 windows which gives an airy vibe to the space. Just off the living room is your dining and kitchen area. Tile in the kitchen, white cabinetry with granite counters. Stainless steel appliances and a large pantry for additional storage. The hallway off the kitchen brings you to the half bath with additional storage added by the owner, 1 car garage and the rear door to the property. In the garage the owner has added additional storage which will remain with the property. Upstairs you will find the laundry area both washer and dryer are included with this sale. To the right of the laundry, you will find two bedrooms and 1 full bath. To the left of laundry, you will find the primary suite. Spacious, walk in closet and the primary bath boost vanity with countertop space, tile and a well-appointed shower. The owner has recently repainted the interior, added ceiling fans and cabinet hardware. This move in ready home is ready for you. A few extras to not miss is the well-kept community with playground area and walking/bike path area.
Show all description
Interior
- Bedrooms: 3
- Bathrooms: 2
- Half Bathrooms: 1
- Rooms Total: 3
- Heating: Central
- Cooling: Central Air
- Appliances: Dishwasher, Disposal, Dryer, Washer
- Flooring: Carpet, Ceramic Tile
- Area: 1924 sq ft
- Interior Features: PrimaryBedroom Upstairs
- Has Fireplace: false
- Pets Allowed: Yes
Exterior & Property Details
- Has Garage: true
- Garage Spaces: 1
- Exterior Features: Other
- Has Pool: false
- Has Private Pool: false
- Has Waterfront: false
- Lot Size (Acres): 0.05 acres
- Lot Size (SqFt): 2039
- Zoning: PD/W
- Flood Zone Code: x
Construction
- Property Type: Residential
- Home Type: Townhouse
- Year built: 2022
- Foundation: Slab
- Exterior Construction: Block
- New Construction: false
- Direction House Faces: West
Utilities & Green Energy
- Utilities: Cable Available
- Water Source: Public
- Sewer: Public Sewer
Community & HOA
- Community: BAY LAKE PRESERVE
- Has HOA: true
- HOA name: Melrose
- HOA fee: 210
- HOA fee frequency: Monthly
Financial & Listing Details
- List Office test: CHARLES RUTENBERG REALTY ORLANDO
- Price per square foot: 197.55
- Annual tax amount: 4446.74
- Date on market: 2025-06-19
Location
- County: Orange
- City / Department: ORLANDO
- MLSAreaMajor: 32808 - Orlando/Pine Hills
- Zip / Postal Code: 32808
- Latitude: 28.586825
- Longitude: -81.421875
- Directions: John Young Pkwy heading North on FL Head North on FL-423 N/John Young Pkwy Turn Left onto Shader Rd Turn Right onto Aquablue Way to Left onto Azolla St and Destination will be on your Left corner property.

