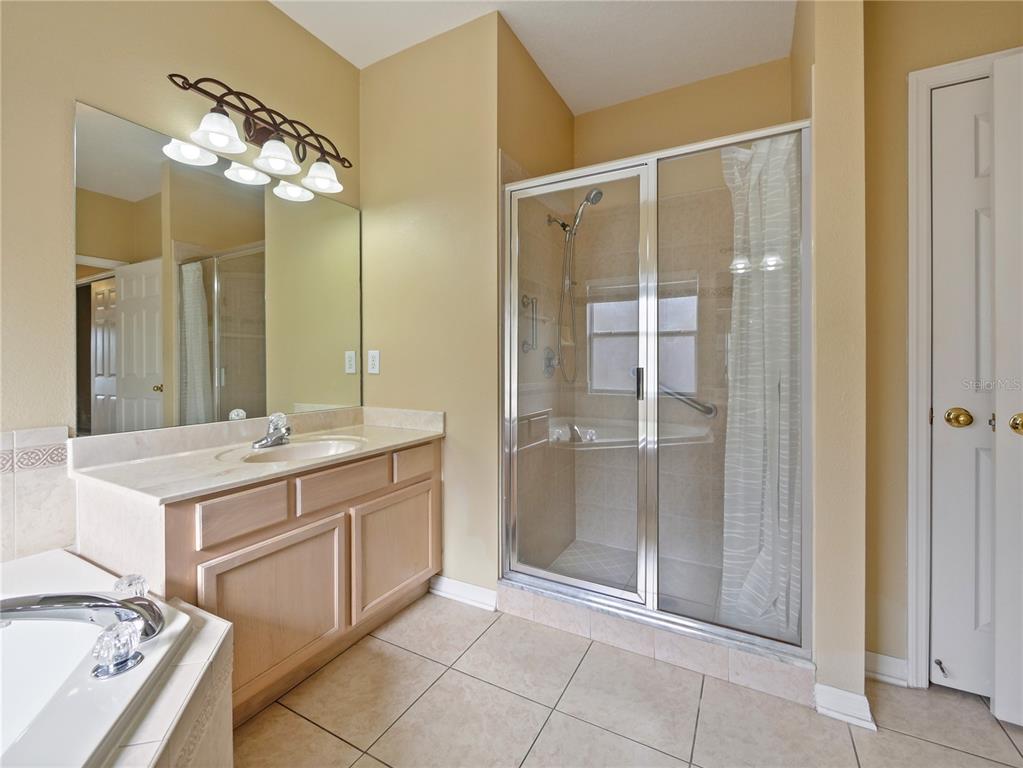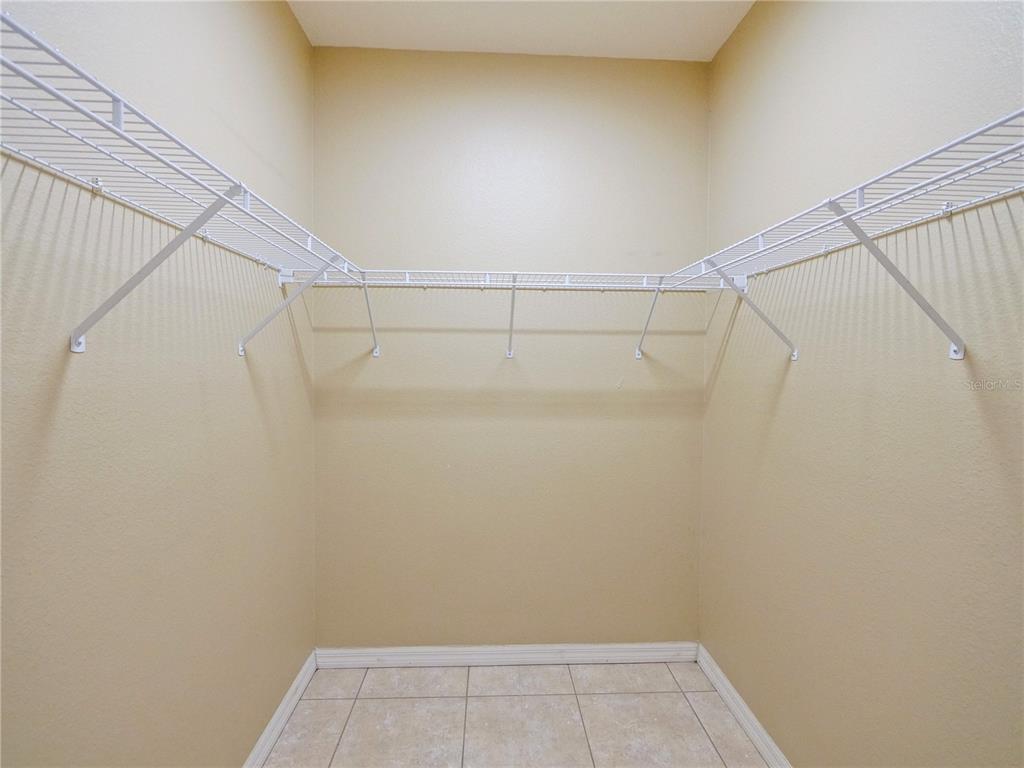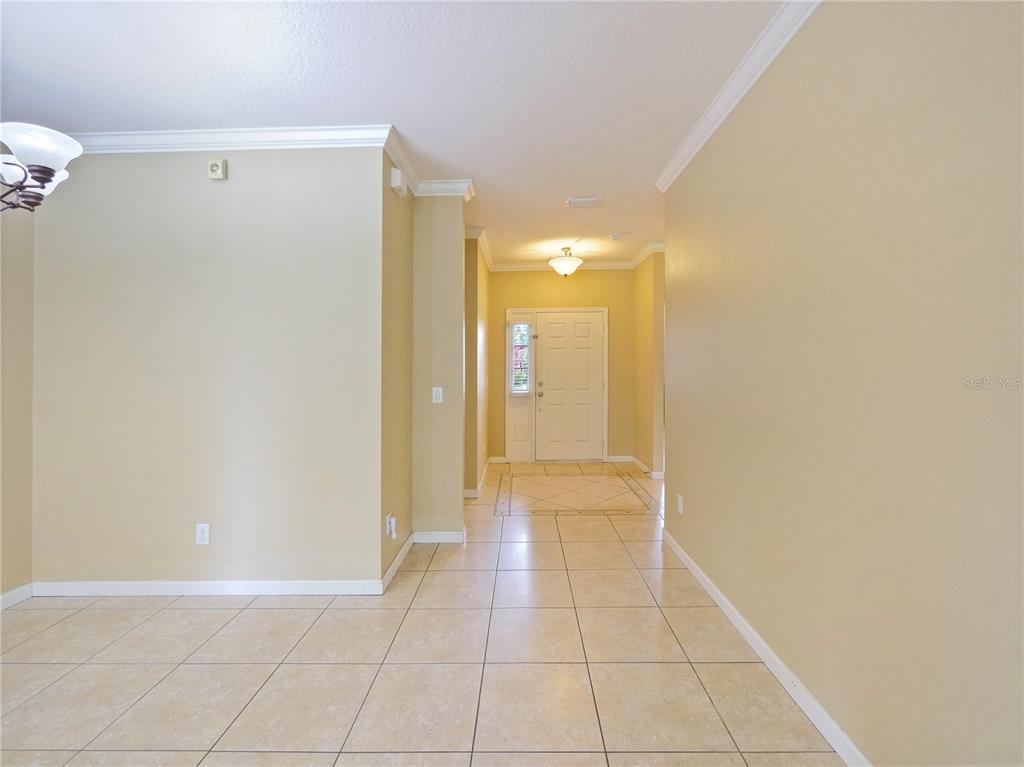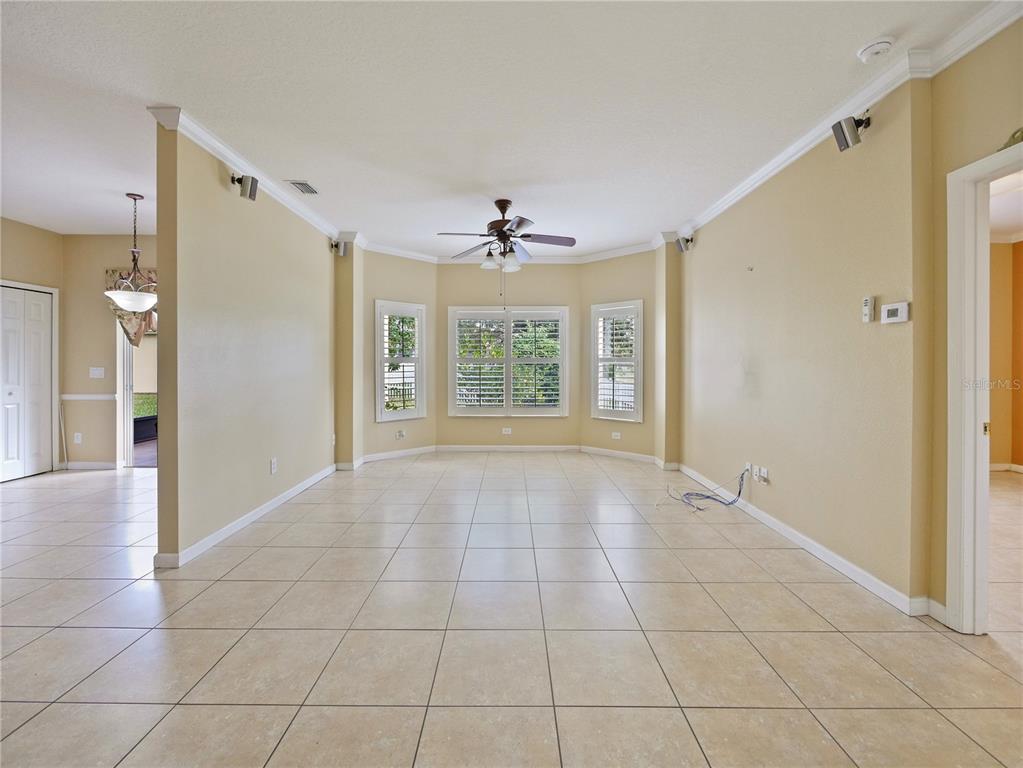337 FERN LAKE DRIVE, ORLANDO, FL, US, 32825
337 FERN LAKE DRIVE, ORLANDO, FL, US, 32825- 3 beds
- 2 baths
- 2106 sq ft
Basics
- MLS ID: O6274805
- Status: Active
- MLS Status: Active
- Date added: Added 3 weeks ago
- Price: $399,000
Description
-
Description:
Price Improvement to this well maintained property in East Orlando come check your next Home!
Location, Location, Location!!! WELCOME to the GATED community of WOODLAND LAKES in East Orlando!!! If you love nature and the outdoors, you will fall in love with this 3 bedroom, 2 bathroom home with a split floor plan and 1,528 sq ft of living space and a 2-car garage. Upon entering the home, you'll notice ceramic tile floors throughout along with tons of natural light making it feel bright and airy in the dinning and living rooms. The kitchen includes plenty of cabinetry for storage, and a pantry, Stainless steel appliances, sliding glass doors leading to a covered patio and spacious backyard with an amazing water view. The owner's suite has a spacious walk-in closet, and additional closet space in the hallway leading to the ensuite bathroom including dual vanities, walk-in shower, garden tub and linen closet. One of the secondary guest bedrooms overlooking the from of the home is located next to the full guest bathroom, and across from it is the other secondary guest bedroom. There is a laundry room with ample storage space leading to the 2-car garage. The community amenities includes a pool, jacuzzi and a playground with picnic tables prefect for family gatherings.
Located just a short drive to all major roadways, and near UCF, Valencia and Waterford Lakes Town Center
Public Records:
A/C: 6/2020
Roof: 6/2019Located just a short drive to all major roadways, and near UCF, Valencia and Waterford Lakes Town Center
Show all description
Interior
- Bedrooms: 3
- Bathrooms: 2
- Half Bathrooms: 0
- Rooms Total: 6
- Heating: Central
- Cooling: Central Air
- Appliances: Dishwasher, Disposal, Microwave, Range, Refrigerator
- Flooring: Ceramic Tile
- Area: 2106 sq ft
- Interior Features: Ceiling Fan(s), High Ceilings, Primary Bedroom Main Floor, Thermostat, Walk-In Closet(s)
- Has Fireplace: false
- Pets Allowed: Yes
Exterior & Property Details
- Has Garage: true
- Garage Spaces: 2
- Exterior Features: Rain Gutters, Sliding Doors
- Has Pool: false
- Has Private Pool: false
- View: Water
- Has Waterfront: false
- Lot Size (Acres): 0.14 acres
- Lot Size (SqFt): 6006
- Zoning: P-D
- Flood Zone Code: X
Construction
- Property Type: Residential
- Home Type: Single Family Residence
- Year built: 2003
- Foundation: Block, Brick/Mortar, Slab
- Exterior Construction: Stucco
- New Construction: false
- Direction House Faces: West
Utilities & Green Energy
- Utilities: Cable Available, Electricity Available, Public, Street Lights, Water Available
- Water Source: Public
- Sewer: Public Sewer
Community & HOA
- Community: WOODLAND LAKES
- Has HOA: true
- HOA name: J.R. Krisanda
- HOA fee: 285
- HOA fee frequency: Quarterly
Nearby School
- Elementary School: Cypress Park Elem
- High School: University High
- Middle Or Junior School: Legacy Middle
Financial & Listing Details
- List Office test: CHARLES RUTENBERG REALTY ORLANDO
- Price per square foot: 261.13
- Annual tax amount: 1670.65
- Date on market: 2025-01-25
Location
- County: Orange
- City / Department: ORLANDO
- MLSAreaMajor: 32825 - Orlando/Rio Pinar / Union Park
- Zip / Postal Code: 32825
- Latitude: 28.538776
- Longitude: -81.223807
- Directions: Lake Underhill Rd to Cypress Hammock Blvd to gate, go thru the gate, then left onto Cypress Trail Drive, to first right on Fern Lake Dr. The home is on the left.










