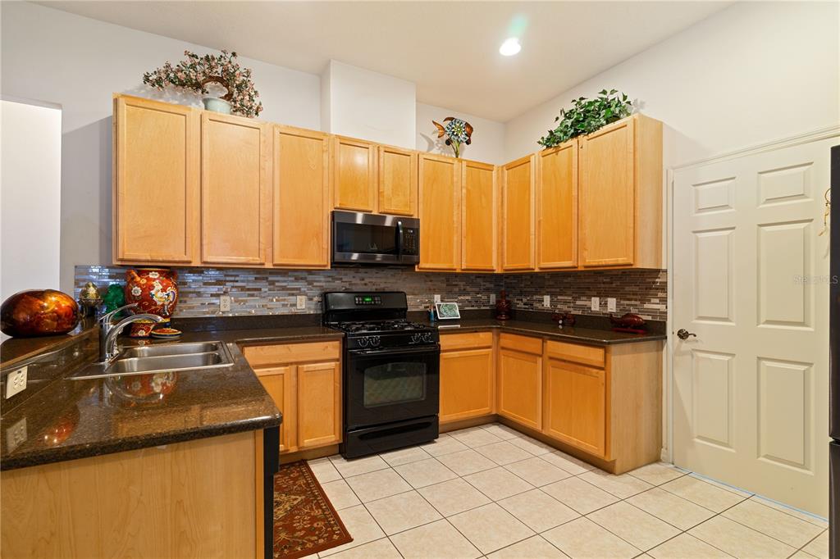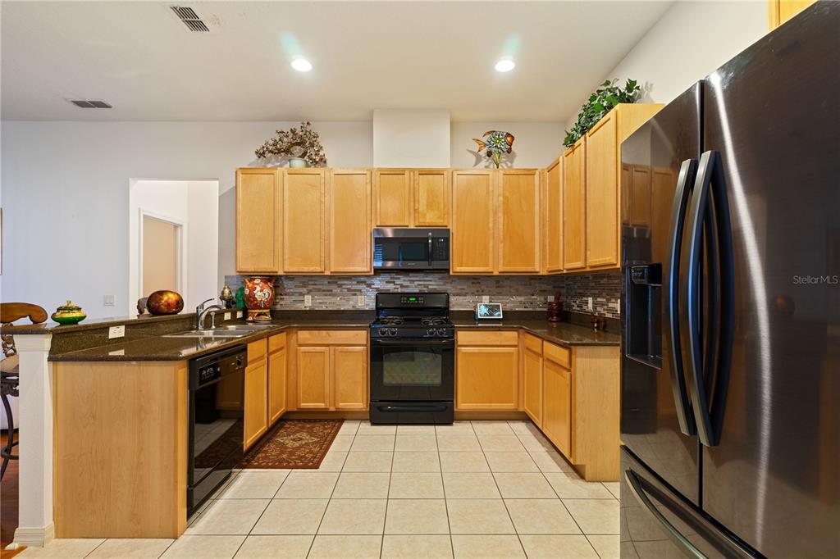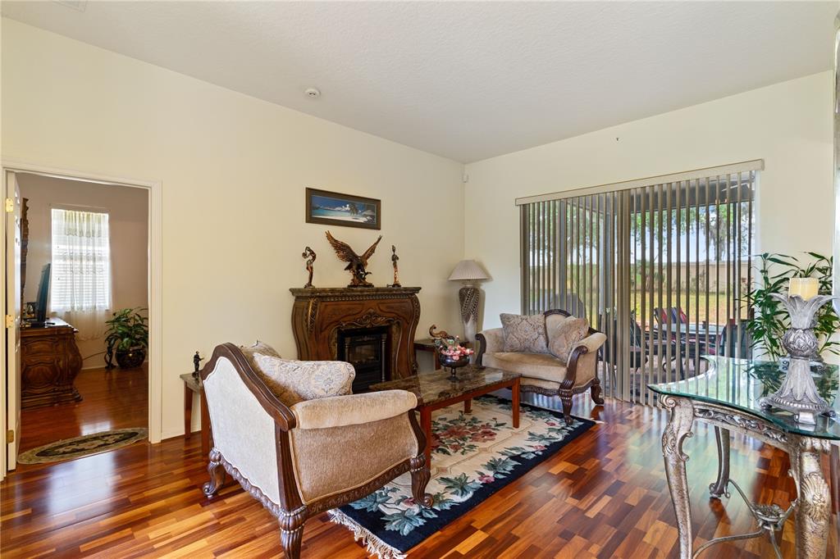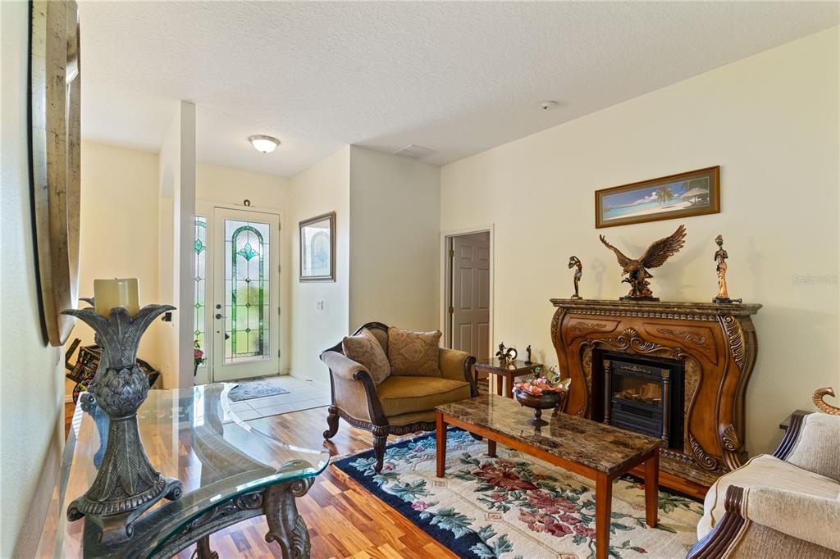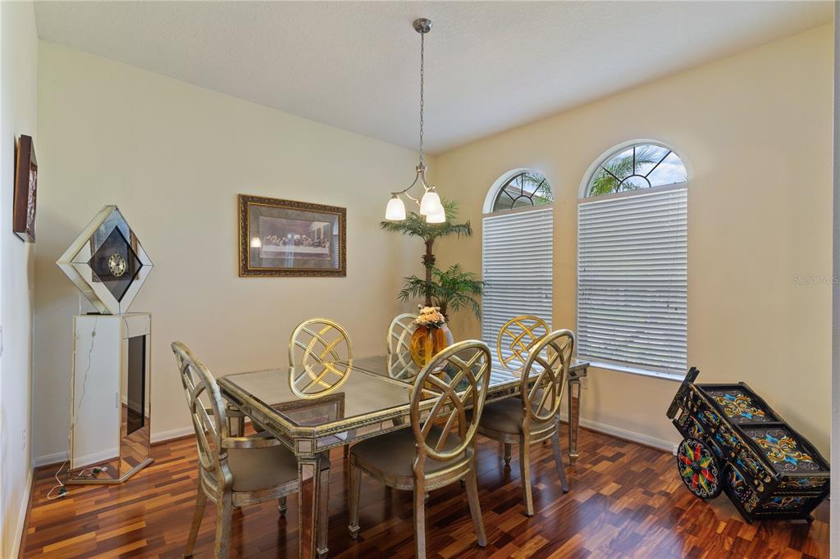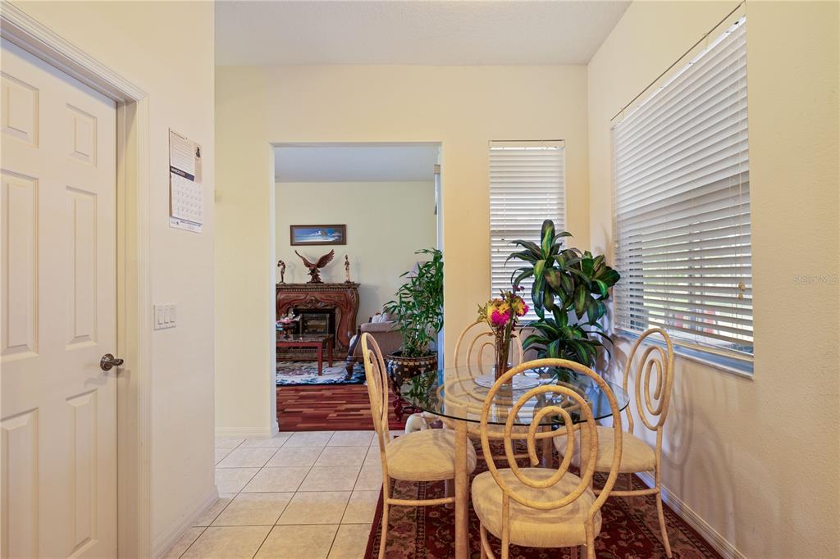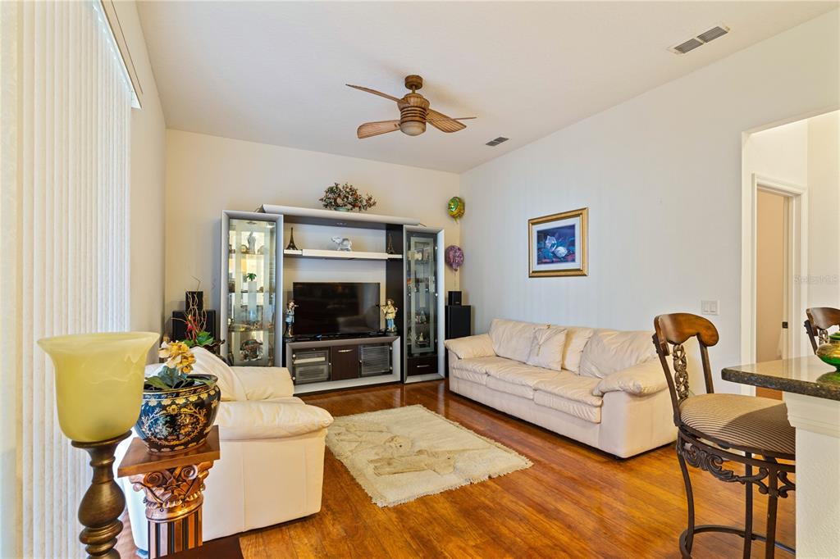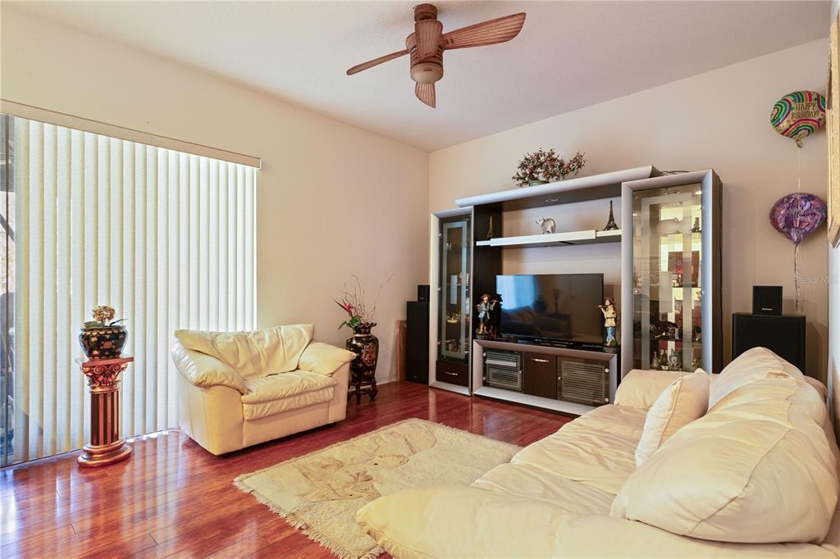3440 TUMBLING RIVER DRIVE, CLERMONT, FL, US, 34711
3440 TUMBLING RIVER DRIVE, CLERMONT, FL, US, 34711- 3 beds
- 2 baths
- 2371 sq ft
Basics
- MLS ID: G5095234
- Status: Active
- MLS Status: Active
- Date added: Added 2 months ago
- Price: $429,000
Description
-
Description:
This lovely home sits pretty in a GATED community, centrally located between the heart of Clermont and Winter Garden. Mature landscaping and a decorative stain-glass front door welcomes you, while proving natural light into the home. Neutral, warm tones flooring, creates a cozy and inviting environment. The family chef will enjoy cooking and entertaining on beautiful granite countertops, wood cabinetry, elongated breakfast bar and appliances that accent. The main bedroom suite has its own bathroom, featuring a soaking tub, walk-in shower and double sink vanity. Relax outdoors under your covered, screened-in patio or sizeable backyard- a space for kids, furry pets or gardening. Enjoy the Florida lifestyle as the community offers a FITNESS CENTER, resort-style COMMUNITY POOL, Clubhouse with a community room, tennis and basketball courts, and playground â all INCLUDED in the HOA dues. Enjoy convenient access to Hwy 27, Hwy 50, FL Turnpike, SR 429 Beltway, restaurants, hospitals, schools and shopping. Also, youâre only a short drive Worldwide attractions to Disney World, Sea World and Universal. Donât miss out on the opportunity to own this centrally located home in Hartwood Reserve. Request your personal tour today!
Show all description
Interior
- Bedrooms: 3
- Bathrooms: 2
- Half Bathrooms: 0
- Rooms Total: 7
- Heating: Central, Natural Gas, Heat Pump
- Cooling: Central Air
- Appliances: Dishwasher, Dryer, Microwave, Range, Refrigerator, Washer
- Flooring: Ceramic Tile, Laminate
- Area: 2371 sq ft
- Interior Features: Walk-In Closet(s)
- Has Fireplace: false
- Pets Allowed: Yes
Exterior & Property Details
- Has Garage: true
- Garage Spaces: 2
- Exterior Features: Irrigation System, Private Mailbox, Sidewalk
- Has Pool: false
- Has Private Pool: false
- Has Waterfront: false
- Lot Size (Acres): 0.24 acres
- Lot Size (SqFt): 10625
- Zoning: R-1
- Flood Zone Code: X
Construction
- Property Type: Residential
- Home Type: Single Family Residence
- Year built: 2006
- Foundation: Block
- Exterior Construction: Block, Stucco
- Roof: Shingle
- New Construction: false
- Direction House Faces: East
Utilities & Green Energy
- Utilities: Cable Available, Cable Connected, Fire Hydrant, Natural Gas Available, Public
- Water Source: Public
- Sewer: Public Sewer
Community & HOA
- Community: CLERMONT HARTWOOD RESERVE PH 02
- Has HOA: true
- HOA name: JONATHAN HALTIWANGER
- HOA fee: 120
- HOA fee frequency: Monthly
- Amenities included: Fitness Center, Gated, Pool
Nearby School
- Elementary School: Lost Lake Elem
- High School: East Ridge High
- Middle Or Junior School: Windy Hill Middle
Financial & Listing Details
- List Office test: CHARLES RUTENBERG REALTY ORLANDO
- Price per square foot: 232.02
- Annual tax amount: 3283
- Date on market: 2025-04-03
Location
- County: Lake
- City / Department: CLERMONT
- MLSAreaMajor: 34711 - Clermont
- Zip / Postal Code: 34711
- Latitude: 28.499475
- Longitude: -81.687519
- Directions: Hwy 50 to Hwy 27 South, Left on Hartwood Marsh Road.


