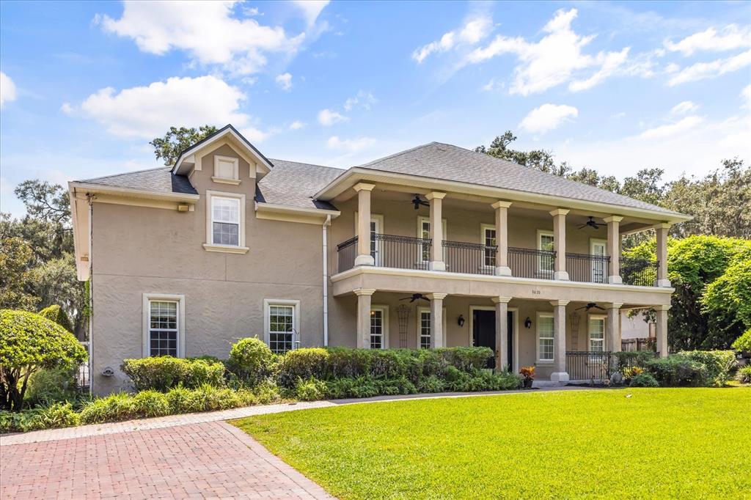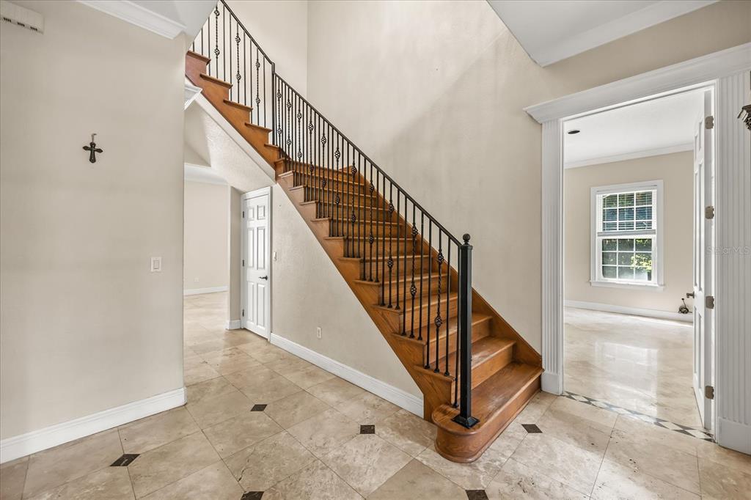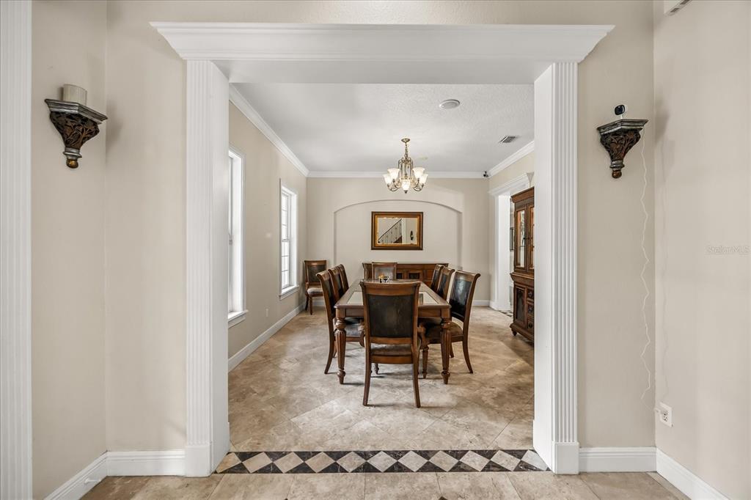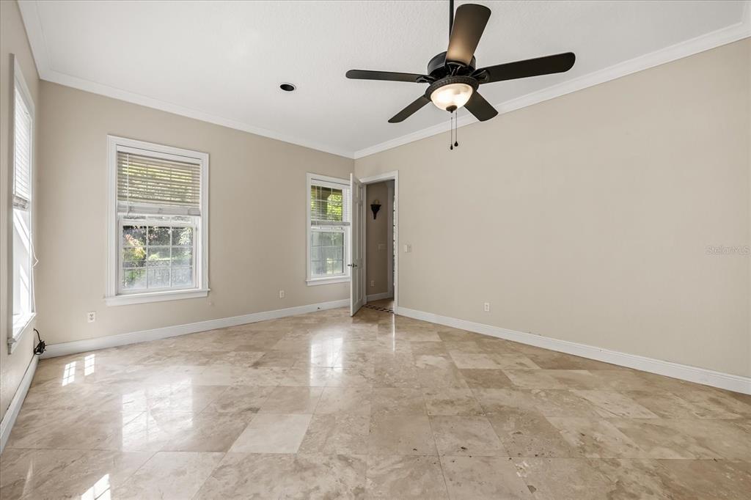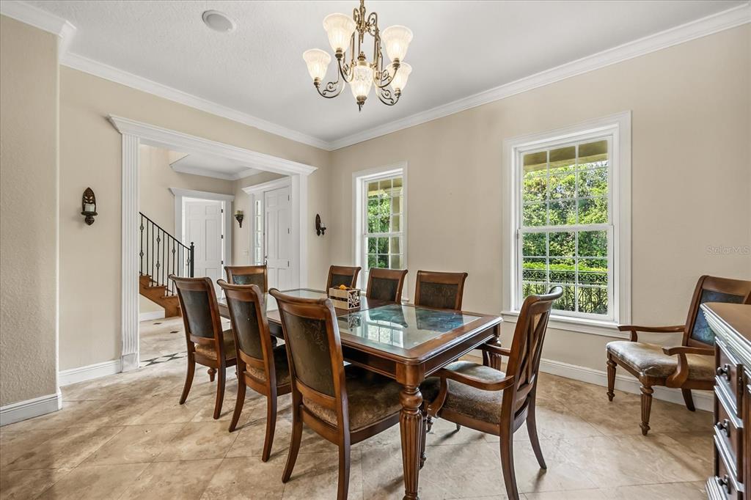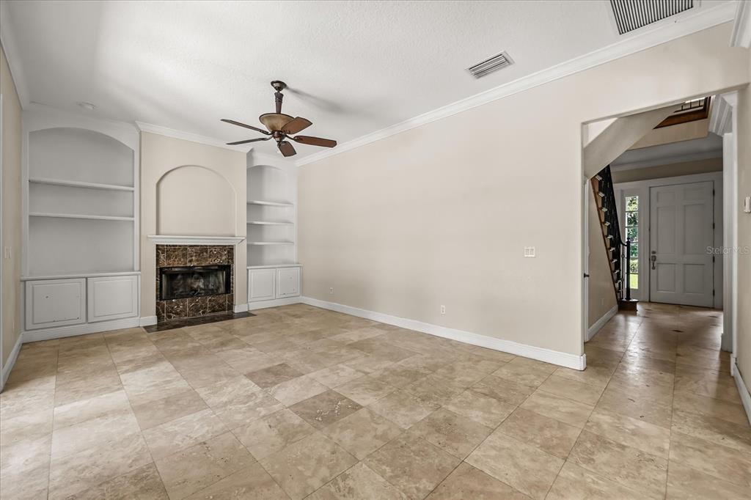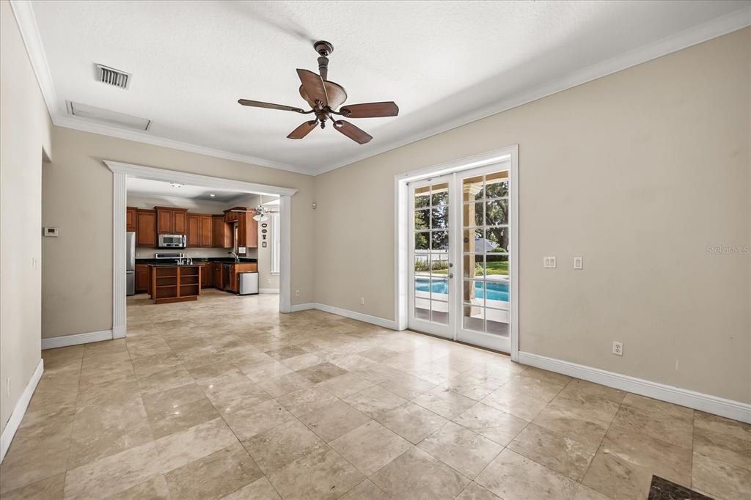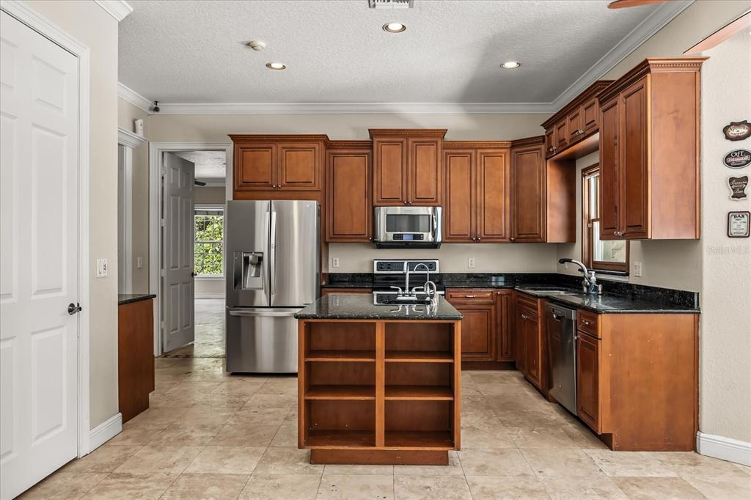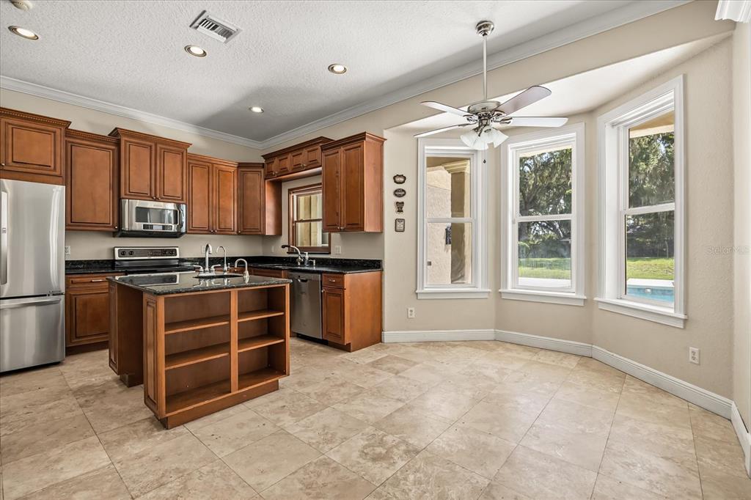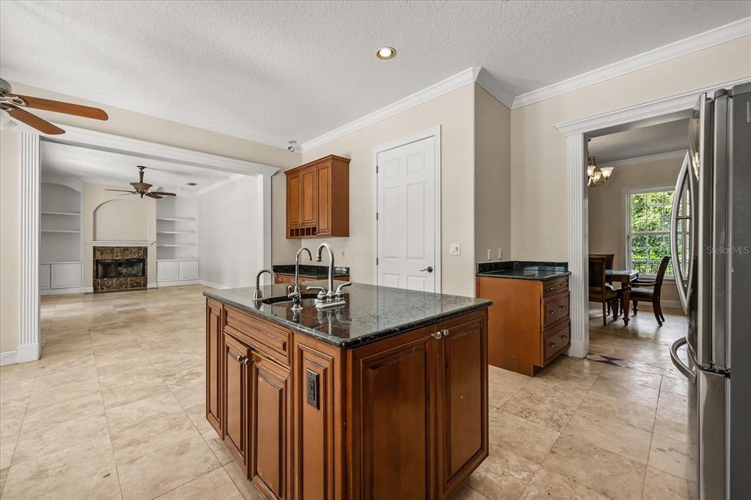3620 LEOTA DRIVE, APOPKA, FL, US, 32703
3620 LEOTA DRIVE, APOPKA, FL, US, 32703- 5 beds
- 4 baths
- 6118 sq ft
Basics
- MLS ID: O6340529
- Status: Active
- MLS Status: Active
- Date added: Added 1 week ago
- Price: $799,900
Description
-
Description:
Welcome to 3620 Leota Drive, Apopka!
This impressive 5 bedroom, 4.5 bath pool home sits on just under an acre and includes a detached workshopâperfect for hobbies or extra storage. The exterior showcases an adobe stucco finish with Mediterranean flair, complemented by spacious front and upstairs balconies ideal for enjoying morning sunrises and coffee.Inside, youâll find a formal dining room, oversized family room, and a cozy living room with fireplace, along with a large first-floor office. Upstairs, the primary suite offers a spacious bathroom retreat and a walk-in closet with custom buildouts for optimal organization. 5th Bedroom can be used as a media room , play room or bedroom.
Step outside to your private backyard oasis featuring a sparkling pool and spa, outdoor grill, wet bar, and generous patio spaceâideal for entertaining or relaxing.Enjoy peace of mind with major updates already completed: newer roof (2020), dual Trane AC systems (2021), and a newer hot water heater. Nestled in a quiet neighborhood with convenient access to shopping, dining, and major highways, this home is the perfect blend of space, comfort, and value. Lake Brantley Schools
Donât miss your chance to call this spectacular Apopka property home!
Show all description
Interior
- Bedrooms: 5
- Bathrooms: 4
- Half Bathrooms: 1
- Rooms Total: 10
- Heating: Central, Electric
- Cooling: Central Air
- Appliances: Bar Fridge, Dishwasher, Dryer, Microwave, Range, Refrigerator, Washer, Water Filtration System, Water Purifier, Water Softener
- Flooring: Carpet, Laminate, Travertine
- Area: 6118 sq ft
- Interior Features: Ceiling Fan(s), Eating Space In Kitchen, Kitchen/Family Room Combo, Open Floorplan, PrimaryBedroom Upstairs, Solid Wood Cabinets, Stone Counters, Vaulted Ceiling(s), Walk-In Closet(s)
- Has Fireplace: true
- Furnished: Unfurnished
Exterior & Property Details
- Has Garage: true
- Garage Spaces: 3
- Patio & porch: Covered, Front Porch
- Exterior Features: Balcony, Outdoor Grill, Outdoor Kitchen
- Has Pool: true
- Has Private Pool: true
- Pool Features: Gunite
- View: Pool, Trees/Woods
- Has Waterfront: false
- Lot Size (Acres): 0.71 acres
- Lot Size (SqFt): 31000
- Lot Features: In County, Landscaped, Oversized Lot, Street Dead-End
- Zoning: R-1AA
- Flood Zone Code: X
Construction
- Property Type: Residential
- Home Type: Single Family Residence
- Year built: 2001
- Foundation: Block
- Exterior Construction: Block, Stucco
- New Construction: false
- Direction House Faces: South
Utilities & Green Energy
- Utilities: Electricity Connected
- Water Source: Well
- Sewer: Septic Tank
Community & HOA
- Community: PLACID HILL
- Has HOA: false
Nearby School
- Elementary School: Bear Lake Elementary
- High School: Lake Brantley High
- Middle Or Junior School: Teague Middle
Financial & Listing Details
- List Office test: CHARLES RUTENBERG REALTY ORLANDO
- Price per square foot: 155.74
- Annual tax amount: 305
- Date on market: 2025-09-02
Location
- County: Seminole
- City / Department: APOPKA
- MLSAreaMajor: 32703 - Apopka
- Zip / Postal Code: 32703
- Latitude: 28.666566
- Longitude: -81.441843
- Directions: From 436 turn left on Bear Lake Rd and Left on Leota Dr Home is on right. There is a long driveway to enter home

