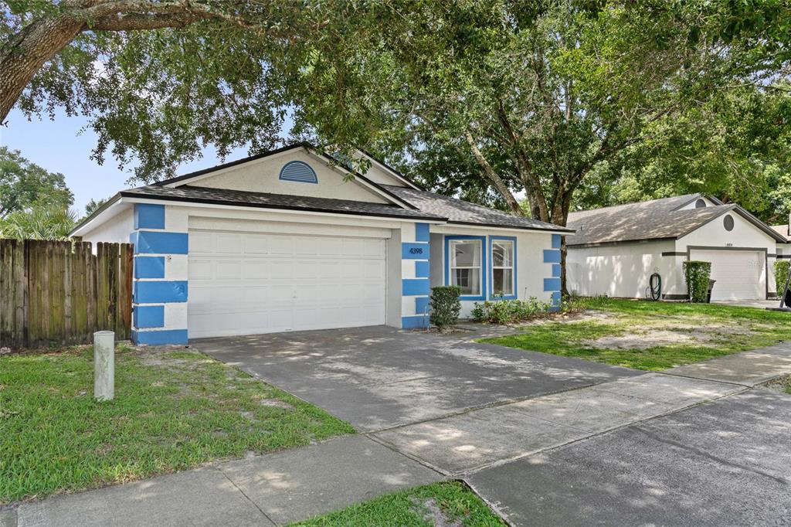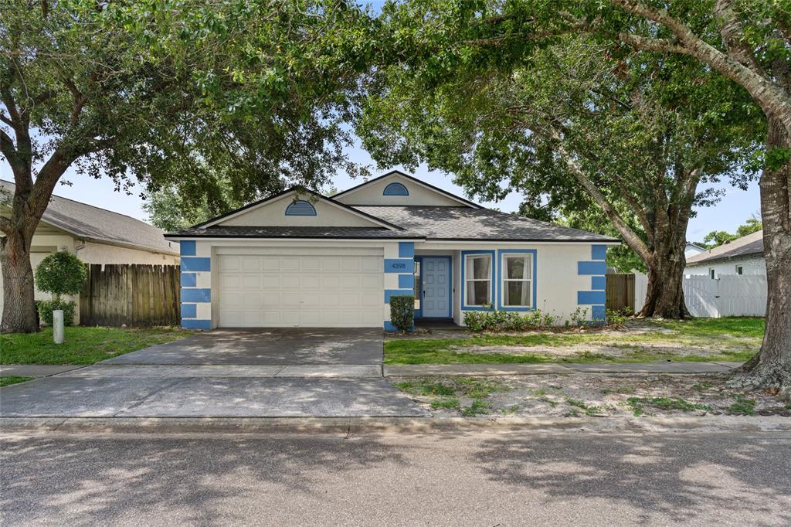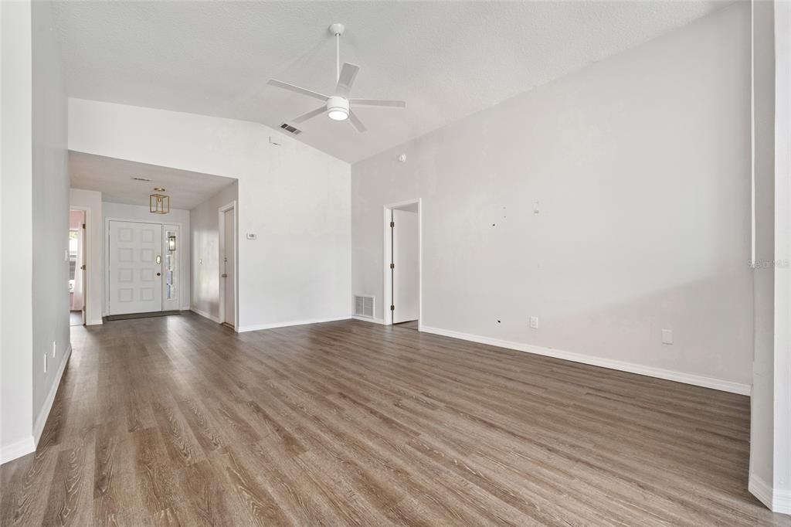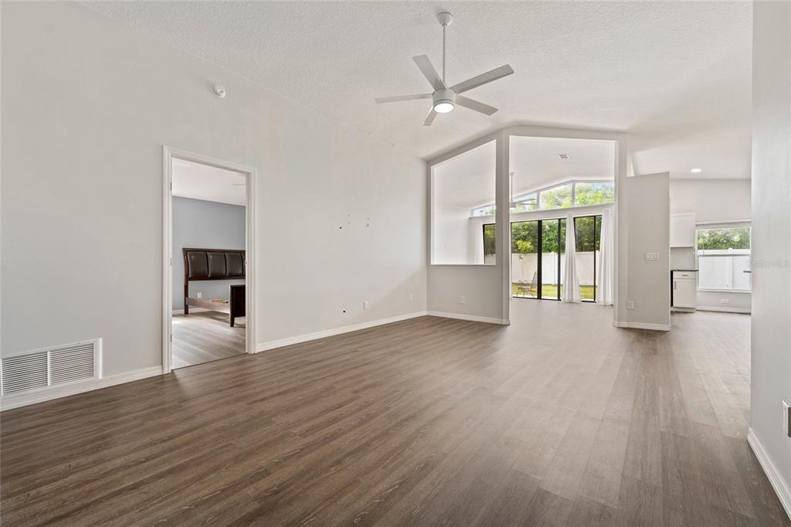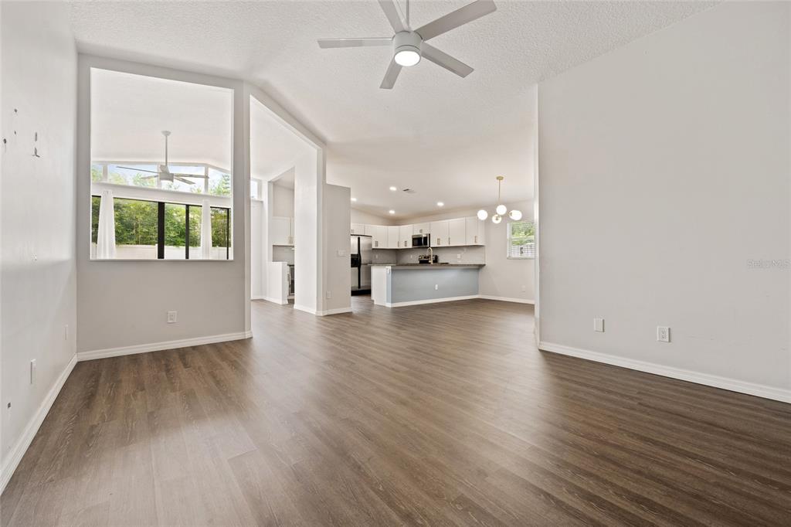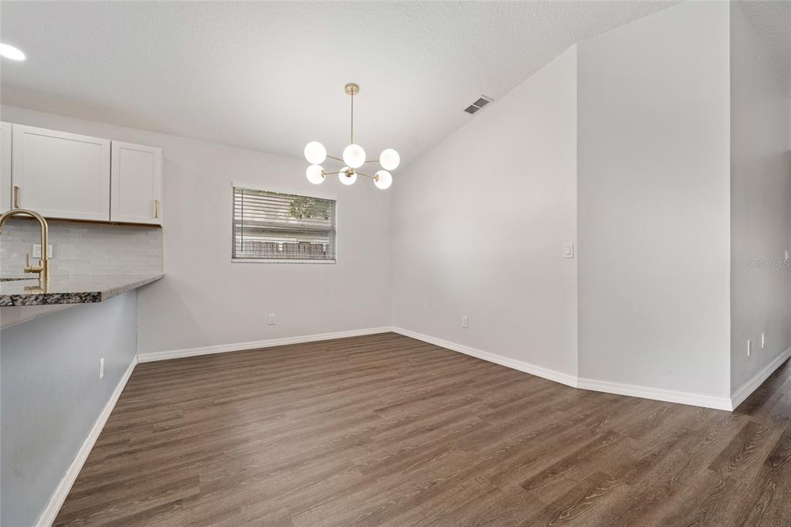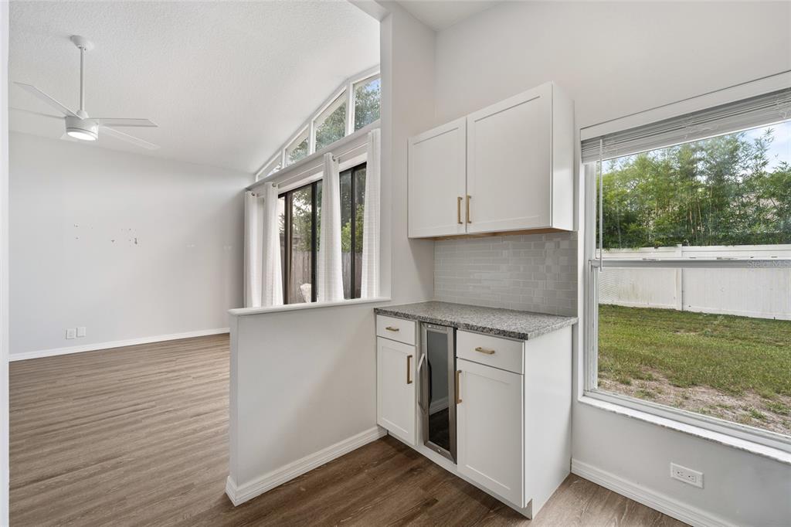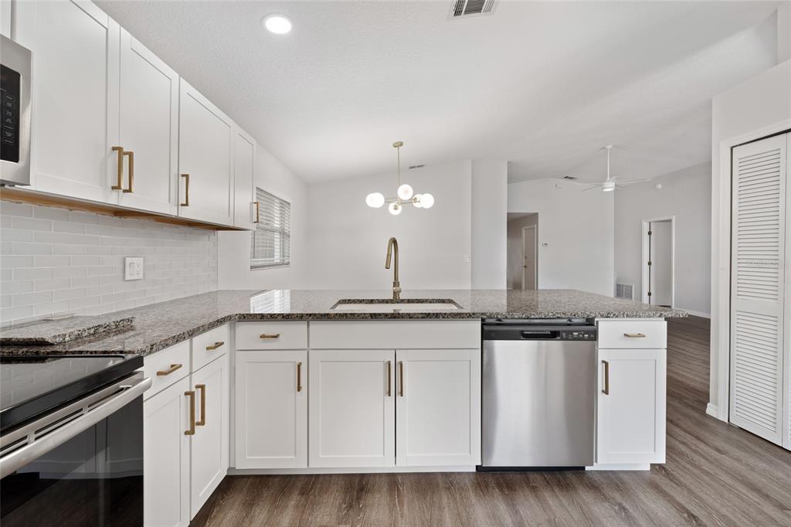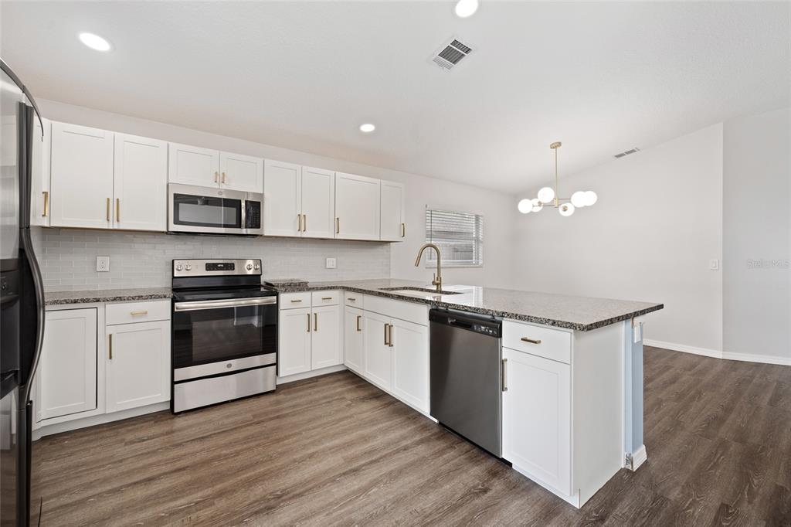4398 FOX HOLLOW CIRCLE, CASSELBERRY, FL, US, 32707
4398 FOX HOLLOW CIRCLE, CASSELBERRY, FL, US, 32707- 3 beds
- 2 baths
- 2160 sq ft
Basics
- MLS ID: O6320222
- Status: Active
- MLS Status: Active
- Date added: Added 5 days ago
- Price: $399,000
Description
-
Description:
Welcome to 4398 Fox Hollow Circle â a 3-bedroom, 2-bathroom home nestled in a quiet, established neighborhood in Casselberry. This move-in ready home features a desirable split-bedroom floor plan, large living area, and separate den/family room.
Step inside to find newer luxury vinyl plank flooring flowing throughout the entire home, creating a sleek, cohesive look with durability and easy maintenance. The spacious living and dining areas are filled with natural light, making the home feel open and inviting.
The kitchen offers generous cabinet and counter space and overlooks the main living area, making it ideal for entertaining. You'll love the updated second bathroom (2024) with fresh, modern finishes, while the primary suite offers a private retreat with an en-suite bath and ample closet space.
Enjoy added peace of mind with a brand-new roof installed in 2024, plus a private backyard perfect for relaxing, gardening, or letting pets play. The home also includes an attached 2-car garage.
Conveniently located near top-rated Seminole County schools, local parks, shopping, dining, and major roadways, this home offers the best of both tranquility and accessibility.
Donât miss your chance to own this well-maintained and tastefully updated home in one of Casselberryâs most sought-after neighborhoods.
Show all description
Interior
- Bedrooms: 3
- Bathrooms: 2
- Half Bathrooms: 0
- Rooms Total: 3
- Heating: Central
- Cooling: Central Air
- Appliances: Convection Oven, Dishwasher, Dryer, Microwave, Refrigerator, Washer
- Flooring: Vinyl
- Area: 2160 sq ft
- Interior Features: Ceiling Fan(s), Open Floorplan, Split Bedroom, Thermostat, Walk-In Closet(s)
- Has Fireplace: false
- Pets Allowed: Yes
Exterior & Property Details
- Has Garage: true
- Garage Spaces: 2
- Exterior Features: Irrigation System
- Has Pool: false
- Has Private Pool: false
- Has Waterfront: false
- Lot Size (Acres): 0.14 acres
- Lot Size (SqFt): 6090
- Zoning: PUD
- Flood Zone Code: PD
Construction
- Property Type: Residential
- Home Type: Single Family Residence
- Year built: 1989
- Foundation: Slab
- Exterior Construction: Block
- New Construction: false
- Direction House Faces: South
Utilities & Green Energy
- Utilities: BB/HS Internet Available, Cable Available, Electricity Connected
- Water Source: None
- Sewer: Public Sewer
Community & HOA
- Community: DEER RUN UNIT 15
- Has HOA: true
- HOA name: Christina Miller
- HOA fee: 157.5
- HOA fee frequency: Annually
Financial & Listing Details
- List Office test: CHARLES RUTENBERG REALTY ORLANDO
- Price per square foot: 245.24
- Annual tax amount: 3218.63
- Date on market: 2025-06-21
Location
- County: Seminole
- City / Department: CASSELBERRY
- MLSAreaMajor: 32707 - Casselberry
- Zip / Postal Code: 32707
- Latitude: 28.659813
- Longitude: -81.287098
- Directions: To reach 4398 Fox Hollow Circle from FL-436 (Semoran Boulevard), begin by heading east on Red Bug Lake Road. Continue traveling east until you reach Dodd Road, then turn north (left). Follow Dodd Road north, and then make an east (right) turn onto Fox Hollow Circle. Continue along Fox Hollow Circle as it curves, and the home will be located on the north (left-hand) side of the street.

