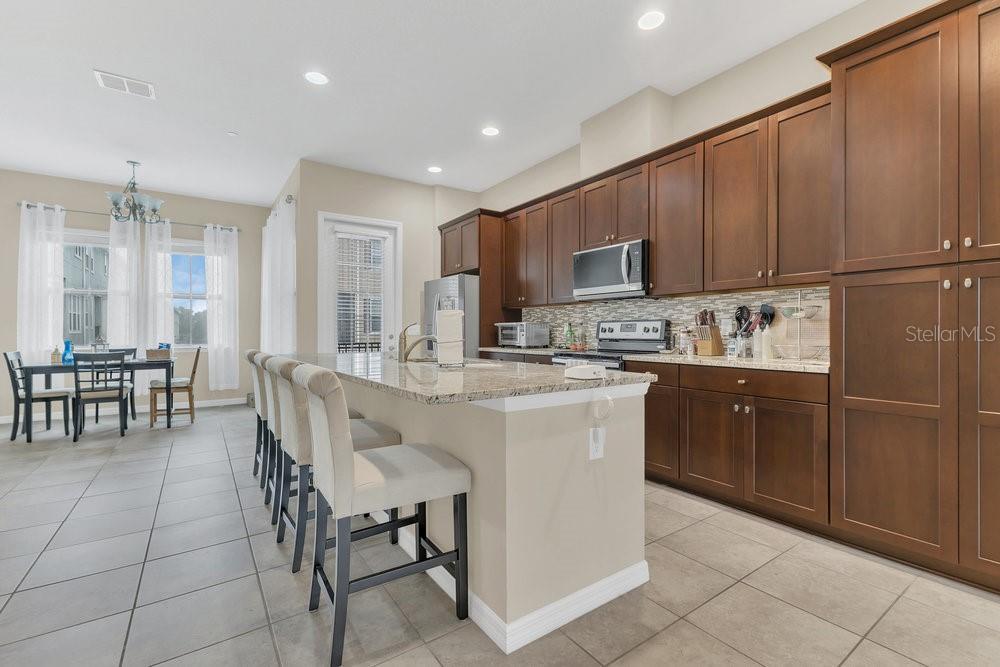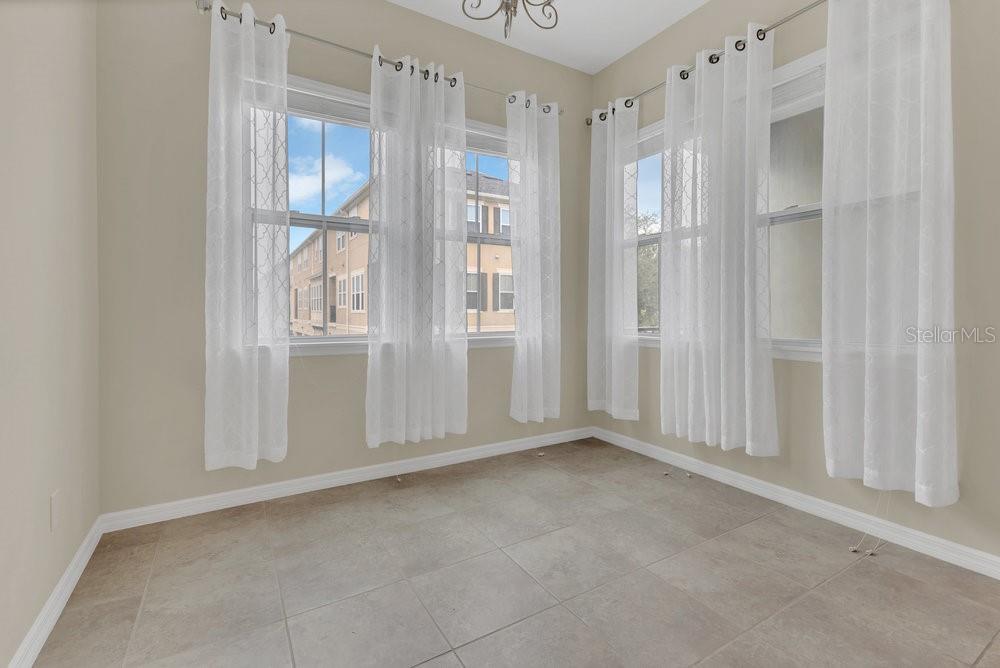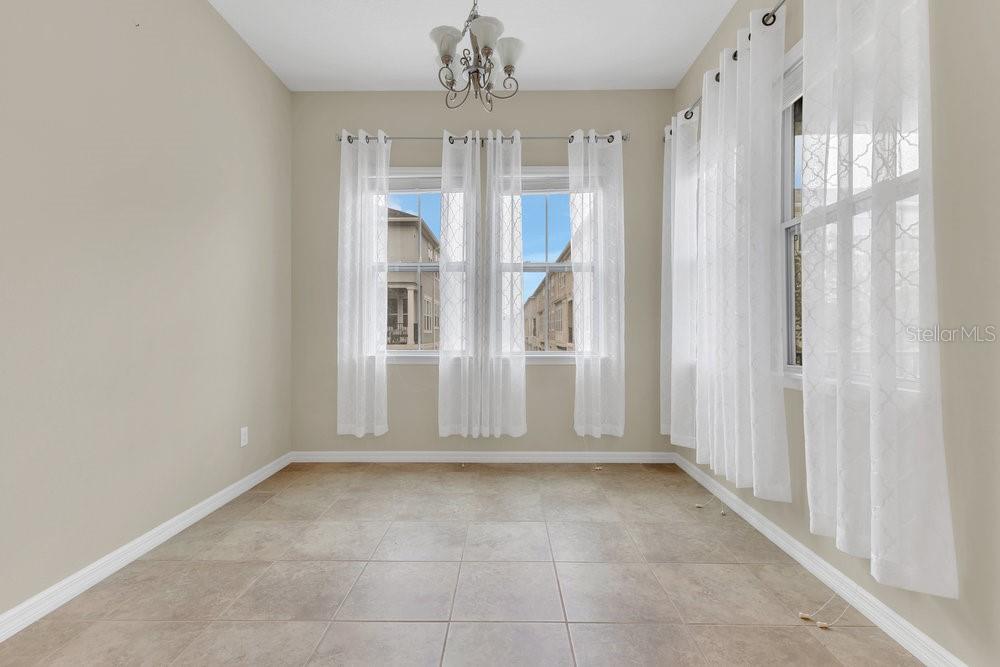486 WINDMILL PALM CIRCLE, ALTAMONTE SPRINGS, FL, US, 32701
486 WINDMILL PALM CIRCLE, ALTAMONTE SPRINGS, FL, US, 32701- 3 beds
- 3 baths
- 2422 sq ft
Basics
- MLS ID: O6278578
- Status: Active
- MLS Status: Active
- Date added: Added 2 months ago
- Price: $389,000
Description
-
Description:
Discover upscale, low-maintenance living in this stunning, tree-story townhome with a 2-car garage and premium upgrades. Conveniently situated near Altamonte Mall, Publix, and top dining and entertainment.
Show all description
Step inside to find soaring 10â ceilings and elegant 8â doors that enhance the spacious feel. The gourmet kitchen is a chefâs dream, featuring 42â designer espresso cabinets with crown molding, granite countertops, a mosaic tile backsplash, a breakfast bar, and stainless steel appliancesâincluding a refrigerator, stove, microwave, and dishwasher.
The open-concept living and dining area boasts ceramic flooring and leads to a private balcony, perfect for unwinding after a long day. The luxurious primary suite upstairs offers a beautifully upgraded walk-in closet and bathroom with double vanities and an oversized walk-in shower.
Resort-style community amenities: Oversized swimming pool, cabana, fire pit, and playground
Prime location with easy access to I-4 & SR 436.
This home is priced to sell, offering the best value in the area!
Donât miss this opportunityâschedule your private showing today!
Interior
- Bedrooms: 3
- Bathrooms: 3
- Half Bathrooms: 1
- Rooms Total: 5
- Heating: Central
- Cooling: Central Air
- Appliances: Cooktop, Dishwasher, Disposal, Dryer, Electric Water Heater, Microwave, Range, Refrigerator, Washer
- Flooring: Carpet, Ceramic Tile
- Area: 2422 sq ft
- Interior Features: High Ceilings, Kitchen/Family Room Combo, PrimaryBedroom Upstairs, Walk-In Closet(s)
- Has Fireplace: false
- Pets Allowed: Yes
Exterior & Property Details
- Has Garage: true
- Garage Spaces: 2
- Exterior Features: Balcony, Irrigation System, Lighting, Sidewalk
- Has Pool: false
- Has Private Pool: false
- Has Waterfront: false
- Lot Size (Acres): 0.02 acres
- Lot Size (SqFt): 1063
- Zoning: RES
- Flood Zone Code: x
Construction
- Property Type: Residential
- Home Type: Townhouse
- Year built: 2015
- Foundation: Block
- Exterior Construction: Block, Stucco, Wood Frame
- Roof: Shingle
- New Construction: false
- Direction House Faces: East
Utilities & Green Energy
- Utilities: BB/HS Internet Available, Cable Available, Electricity Available, Electricity Connected, Sewer Available, Sewer Connected, Street Lights, Underground Utilities, Water Available, Water Connected
- Water Source: None
- Sewer: Public Sewer
Community & HOA
- Community: ENCLAVE AT ALTAMONTE - A REP
- Has HOA: true
- HOA name: Jodi Brown
- HOA fee: 1178
- HOA fee frequency: Quarterly
Nearby School
- Elementary School: Lake Orienta Elementary
- High School: Lyman High
- Middle Or Junior School: Milwee Middle
Financial & Listing Details
- List Office test: CHARLES RUTENBERG REALTY ORLANDO
- Price per square foot: 202.18
- Annual tax amount: 3963.54
- Date on market: 2025-02-09
Location
- County: Seminole
- City / Department: ALTAMONTE SPRINGS
- MLSAreaMajor: 32701 - Altamonte Springs East
- Zip / Postal Code: 32701
- Latitude: 28.661068
- Longitude: -81.373411
- Directions: I-4 to SR 436 Head towards the Altamonte Mall 436 E Turn R onto Palm Springs Dr; the building is on the right side.










