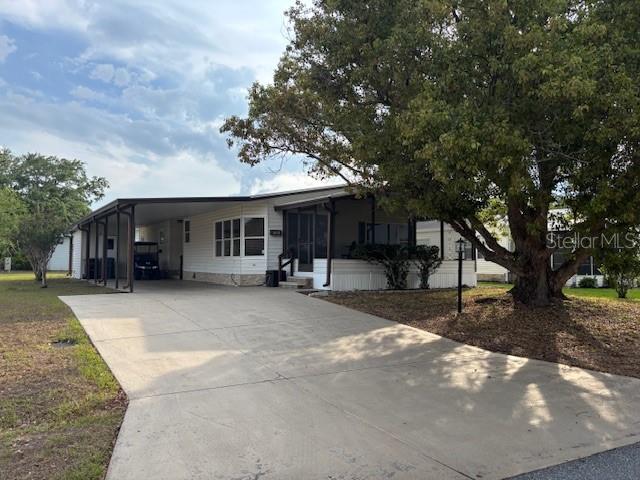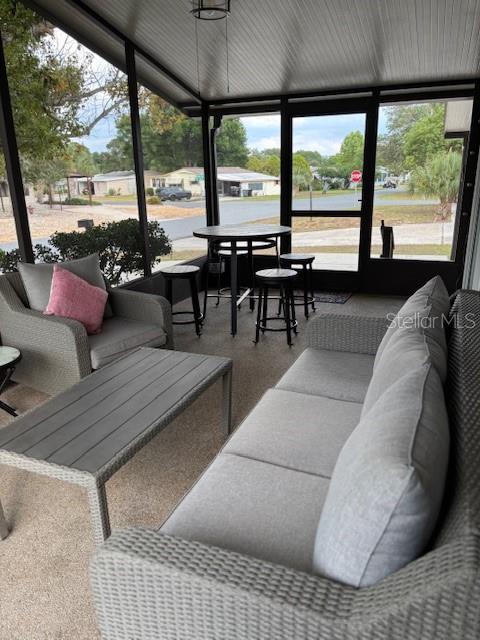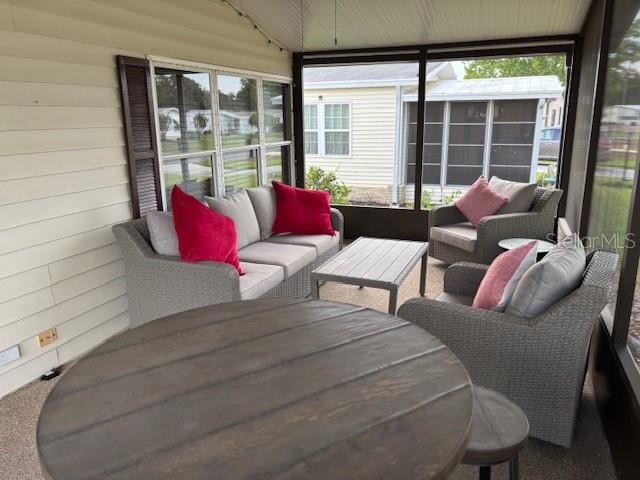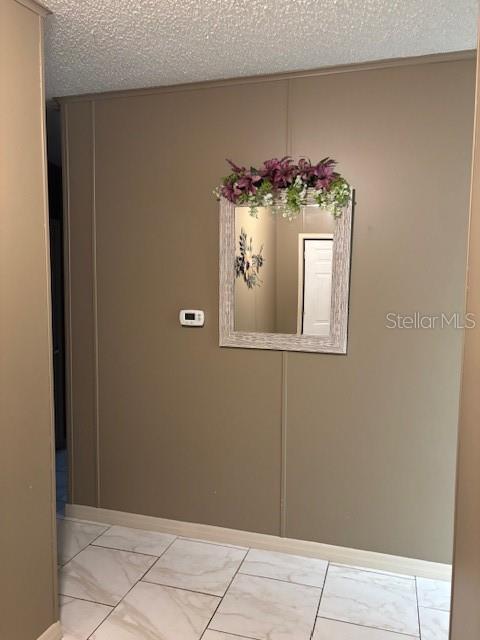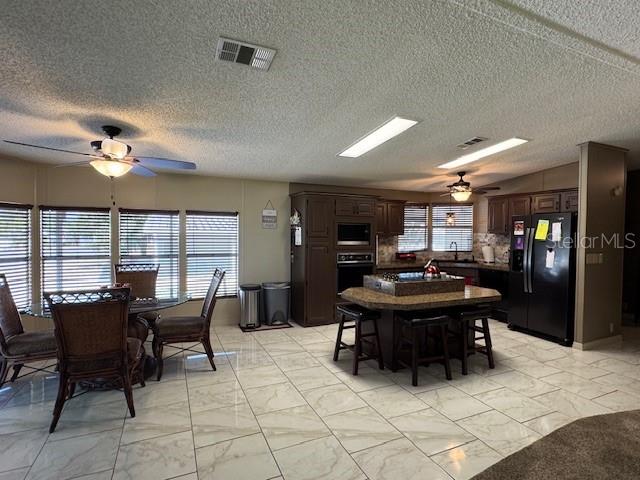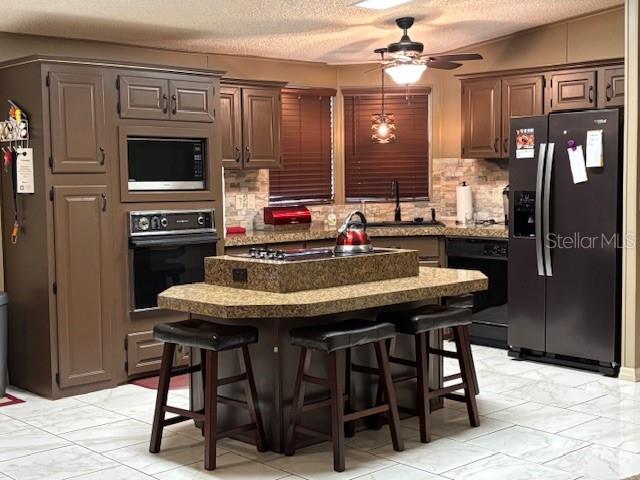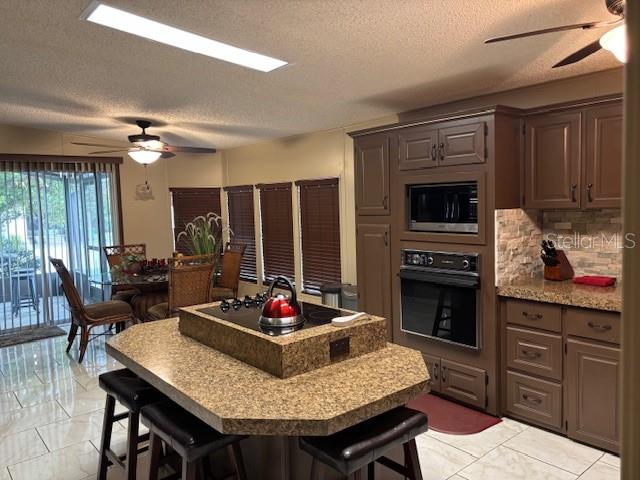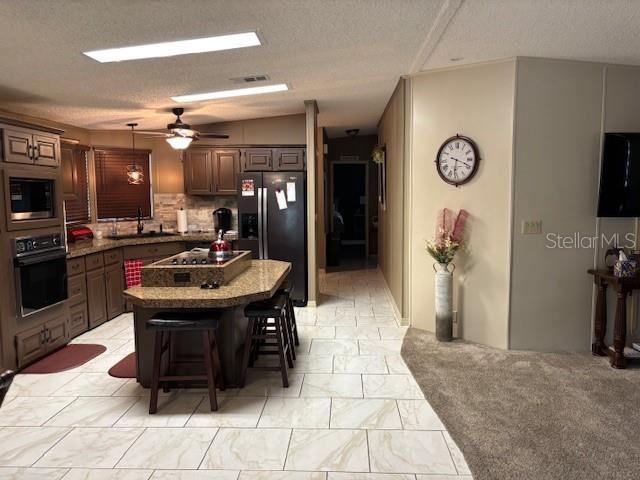503 TIVOLI PARK DRIVE, DAVENPORT, FL, US, 33897
503 TIVOLI PARK DRIVE, DAVENPORT, FL, US, 33897- 2 beds
- 2 baths
- 1404 sq ft
Basics
- MLS ID: S5126409
- Status: Active
- MLS Status: Active
- Date added: Added 3 weeks ago
- Price: $215,000
Description
-
Description:
REDUCED PRICE!! GREAT VALUE! THIS IS IT! Fantastic location near Disney Parks and attractions. This beautiful, well maintained 2 bedroom, 2 bath home is located in a 55+ established neighborhood with low HOA fees. This home is ready to move right in! This home comes partially furnished (a s it shows). The open living space , including dining room and kitchen area allows for lots of sunlight with plenty of windows. The kitchen has abundant counter space, beautiful cabinets with plenty of storage, newer microwave, oven and dishwasher. Ceiling fans and window shades throughout the home. Enjoy the large screened Florida Room which provides plenty of room for family and friends to gather for entertaining or relaxing on those beautiful Florida evenings. Ensuite master bath. Second bedroom and bath, and a separate laundry with washer and dryer. BRAND NEW ROOF, BRAND BEW FOUNDATION TIE-DOWNS and BRAND NEW PLUMBING! You will not find polybutylene plumbing in this home! HVAC system installed in 2017. Carpet is only four years and practically new. Enough space in the carport area (room for permitted garage) and a storage shed. RECENT INSPECTION and RECENT APPRAISAL! Great location near shopping and restaurants. LOW HOA! YOU OWN THE LAND! Polo Park offers two clubhouses, two swimming pools, tennis courts, shuffleboard, horseshoes, golf course, and many activities!
Show all description
Interior
- Bedrooms: 2
- Bathrooms: 2
- Half Bathrooms: 0
- Rooms Total: 6
- Heating: Central
- Cooling: Central Air
- Appliances: Convection Oven, Cooktop, Dishwasher, Disposal, Dryer, Electric Water Heater, Microwave, Refrigerator, Washer
- Flooring: Carpet, Tile
- Area: 1404 sq ft
- Interior Features: Built-in Features, Ceiling Fan(s), Open Floorplan, Walk-In Closet(s), Window Treatments
- Has Fireplace: false
- Pets Allowed: Breed Restrictions, Yes
Exterior & Property Details
- Has Garage: false
- Carport Spaces: 1
- Exterior Features: Storage
- Has Pool: false
- Has Private Pool: false
- Has Waterfront: false
- Lot Size (Acres): 0.14 acres
- Lot Size (SqFt): 5985
- Flood Zone Code: X
Construction
- Property Type: Residential
- Home Type: Manufactured Home
- Year built: 1991
- Foundation: Crawlspace
- Exterior Construction: Vinyl Siding
- New Construction: false
- Direction House Faces: East
Utilities & Green Energy
- Utilities: BB/HS Internet Available, Cable Available, Electricity Connected, Sewer Connected, Water Connected
- Water Source: None
- Sewer: Public Sewer
Community & HOA
- Community: POLO PARK PH 02
- Has HOA: true
- HOA name: Kathy Andrews
- HOA fee: 185
- HOA fee frequency: Quarterly
- Amenities included: Clubhouse, Pickleball Court(s), Pool
Financial & Listing Details
- List Office test: CHARLES RUTENBERG REALTY ORLANDO
- Price per square foot: 153.13
- Annual tax amount: 2615
- Date on market: 2025-05-07
Location
- County: Polk
- City / Department: DAVENPORT
- MLSAreaMajor: 33897 - Davenport
- Zip / Postal Code: 33897
- Latitude: 28.338273
- Longitude: -81.678051
- Directions: From 27 South over the 192 loop, take the first right at the traffic light. Take the 2nd Tivoli Park to the Right. 2nd home on the left.

