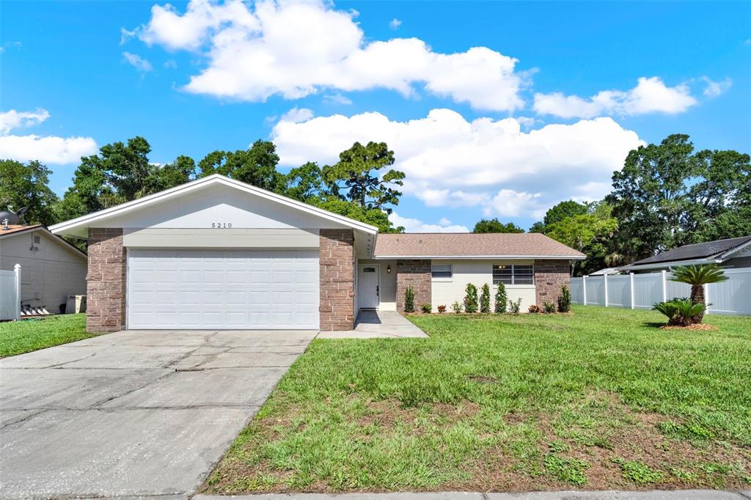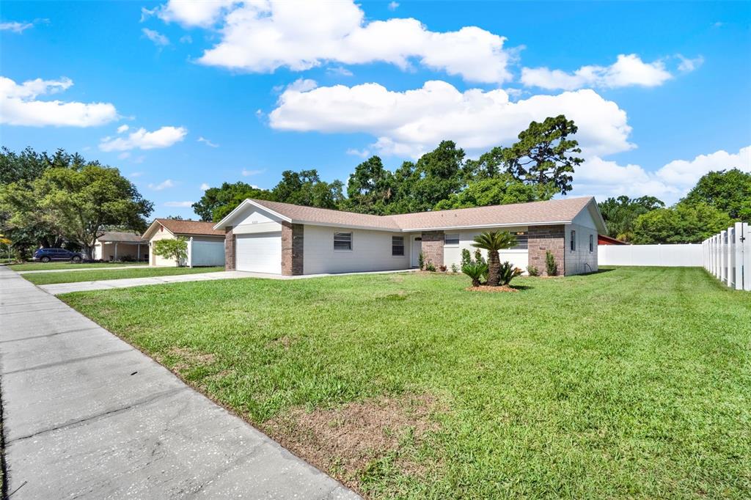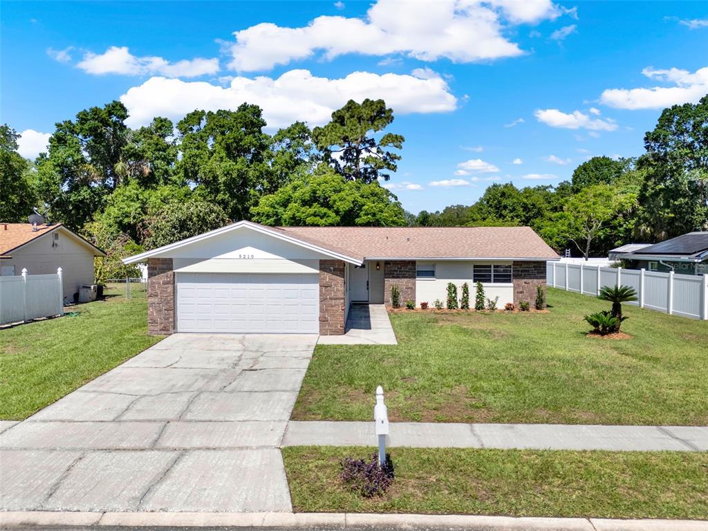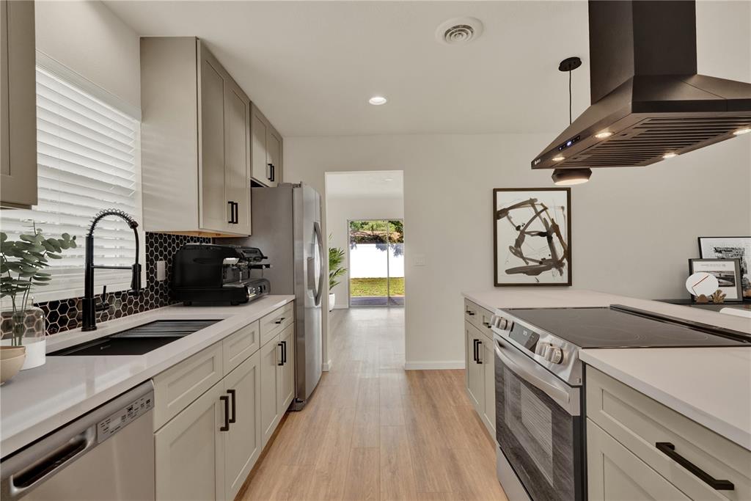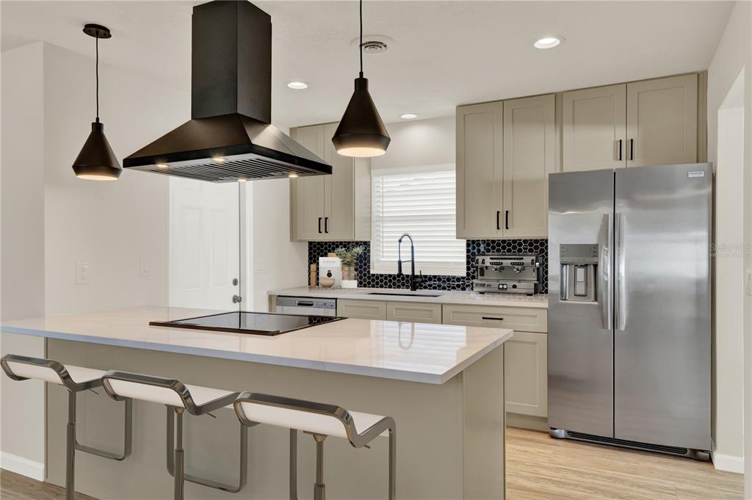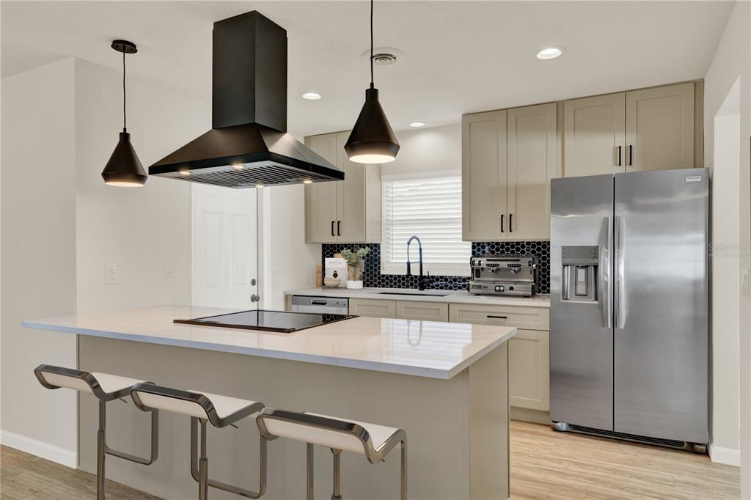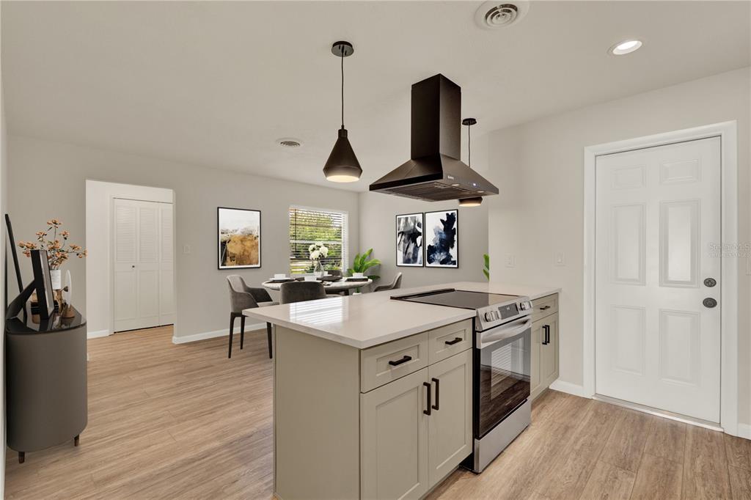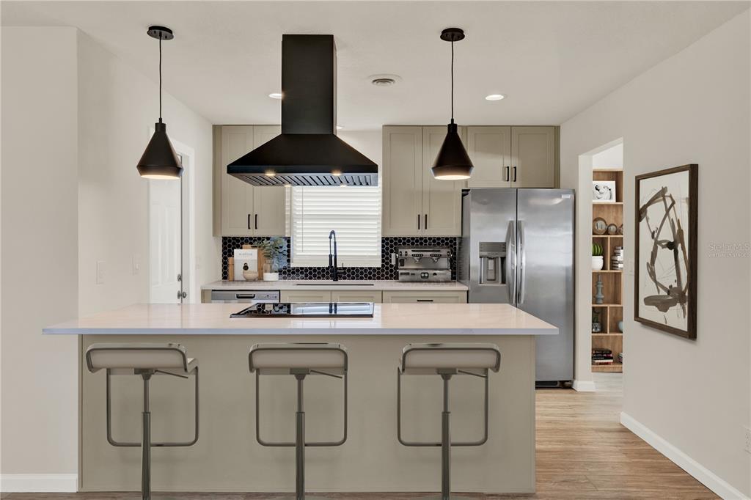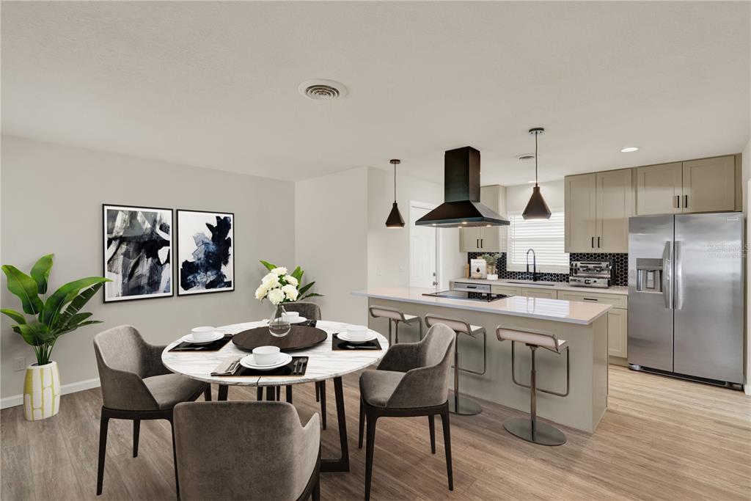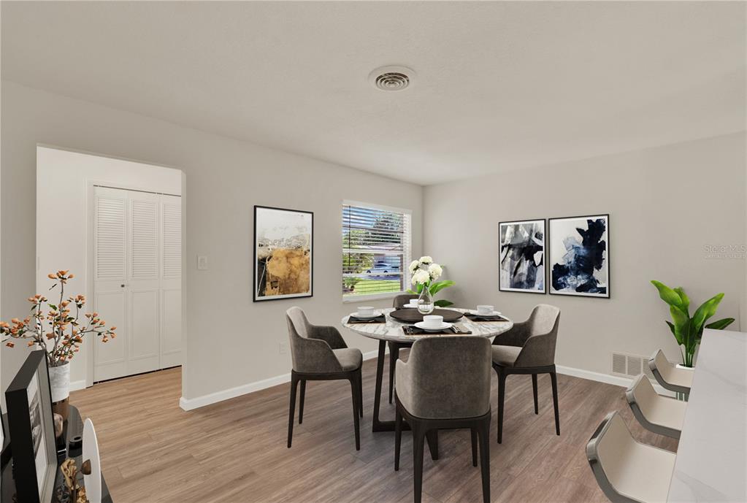5210 POINSETTA AVENUE, WINTER PARK, FL, US, 32792
5210 POINSETTA AVENUE, WINTER PARK, FL, US, 32792- 3 beds
- 2 baths
- 2002 sq ft
Basics
- MLS ID: O6319679
- Status: Active
- MLS Status: Active
- Date added: Added 1 week ago
- Price: $430,000
Description
-
Description:
One or more photo(s) has been virtually staged. One or more photo(s) has been virtually staged. Welcome to 5210 Poinsetta Ave, your dream retreat in charming Winter Park, FL! This beautifully remodeled ranch-style home is a blend of modern elegance and comfort. As you enter, the foyer warmly invites you into a spacious living area, perfect for relaxing or entertaining friends. The sleek, modern kitchen is a chef's delight, featuring a state-of-the-art cooktop island, stainless steel appliances, and subtle geometric tile backsplash, all brilliantly illuminated by chic hanging lights. The home offers three inviting bedrooms and two elegantly designed bathrooms. The primary bathroom impresses with a luxurious walk-in shower, boasting elegant gray and white marble tiles and contemporary black fixtures. The second bathroom showcases a modern tub and black accents against stunning marble-patterned tiles. Step outside to your private oasis, where a lush green yard beckons for outdoor fun. Plenty of room to add that swimming pool. Additionally, peace of mind comes with a newly installed roof in 2022 and recent plumbing re-pipe. Centrally located to Orlando and Historic Downtown Winter Park and just minutes from top-rated schools, parks, shopping, and dining. Discover your perfect Florida haven today!
Show all description
Interior
- Bedrooms: 3
- Bathrooms: 2
- Half Bathrooms: 0
- Rooms Total: 8
- Heating: Electric
- Cooling: Central Air
- Appliances: Dishwasher, Disposal, Microwave, Range, Range Hood, Refrigerator
- Flooring: Luxury Vinyl
- Area: 2002 sq ft
- Interior Features: Ceiling Fan(s), Kitchen/Family Room Combo, Open Floorplan, Primary Bedroom Main Floor, Solid Surface Counters, Thermostat, Window Treatments
- Has Fireplace: false
Exterior & Property Details
- Parking Features: Garage Door Opener
- Has Garage: true
- Garage Spaces: 2
- Exterior Features: Sidewalk
- Has Pool: false
- Has Private Pool: false
- Has Waterfront: false
- Lot Size (Acres): 0.22 acres
- Lot Size (SqFt): 9632
- Zoning: R-1
- Flood Zone Code: X
Construction
- Property Type: Residential
- Home Type: Single Family Residence
- Year built: 1974
- Foundation: Slab
- Exterior Construction: Block
- New Construction: false
- Direction House Faces: East
Utilities & Green Energy
- Utilities: Cable Available, Electricity Connected, Sewer Connected, Water Connected
- Water Source: Public
- Sewer: Public Sewer
Community & HOA
- Community: WRENWOOD HEIGHTS UNIT 2
- Has HOA: false
Nearby School
- Elementary School: Eastbrook Elementary
- High School: Lake Howell High
- Middle Or Junior School: Tuskawilla Middle
Financial & Listing Details
- List Office test: CHARLES RUTENBERG REALTY ORLANDO
- Price per square foot: 291.33
- Annual tax amount: 3819
- Date on market: 2025-06-18
Location
- County: Seminole
- City / Department: WINTER PARK
- MLSAreaMajor: 32792 - Winter Park/Aloma
- Zip / Postal Code: 32792
- Latitude: 28.615074
- Longitude: -81.293005
- Directions: From SR436 head east on Aloma Ave, turn left onto Tangerine Ave., then turn right on Poinsetta Ave. Home is on the left

