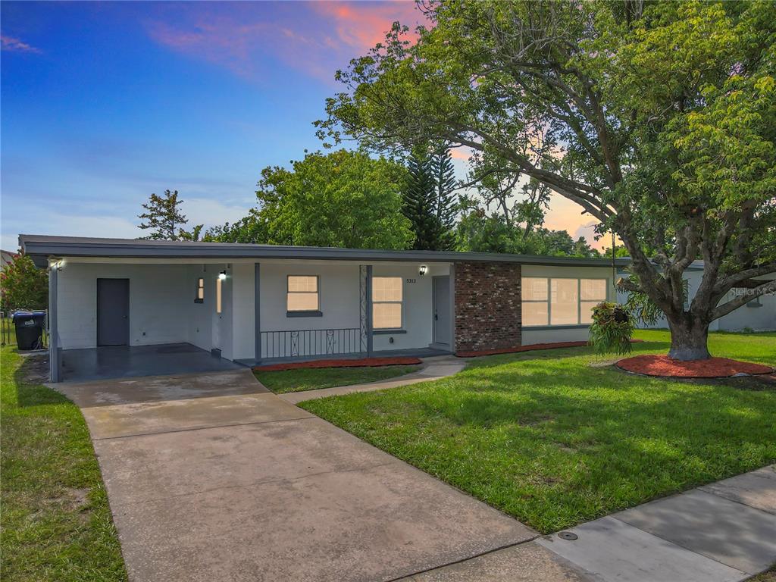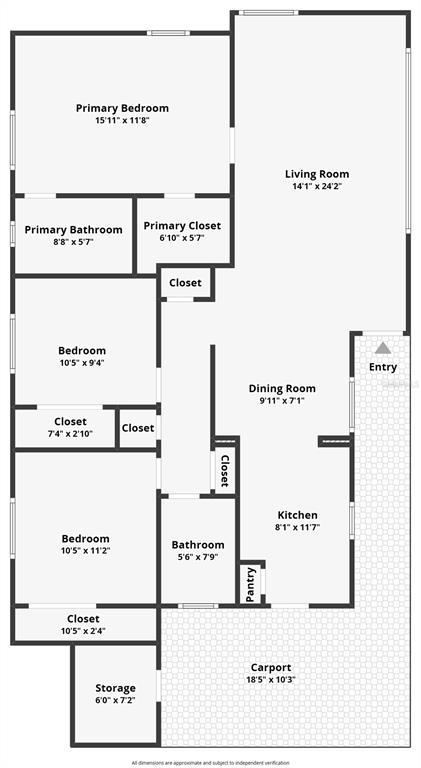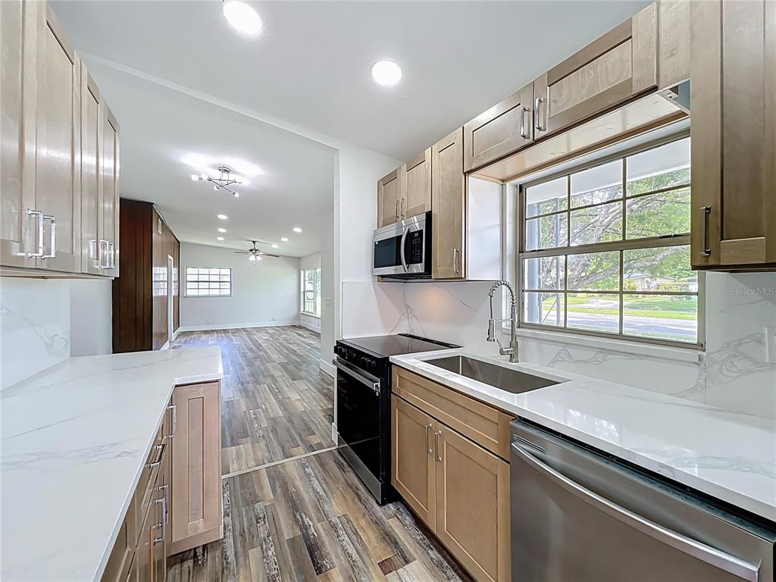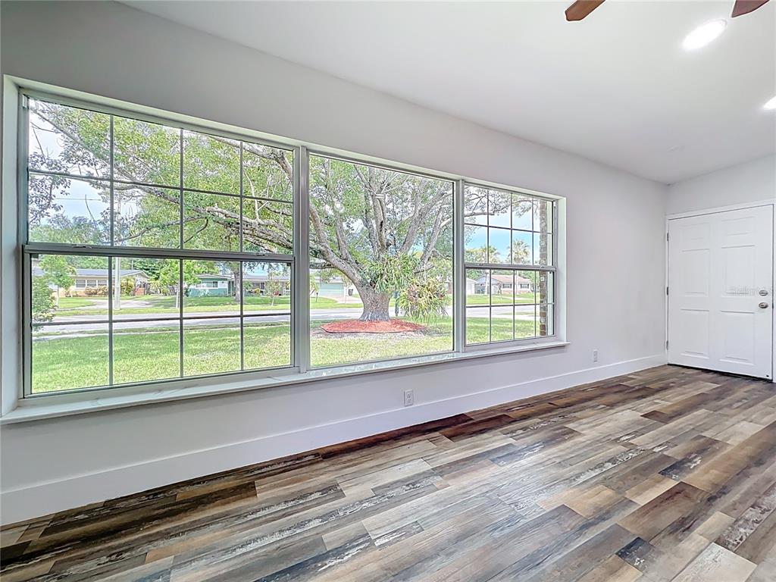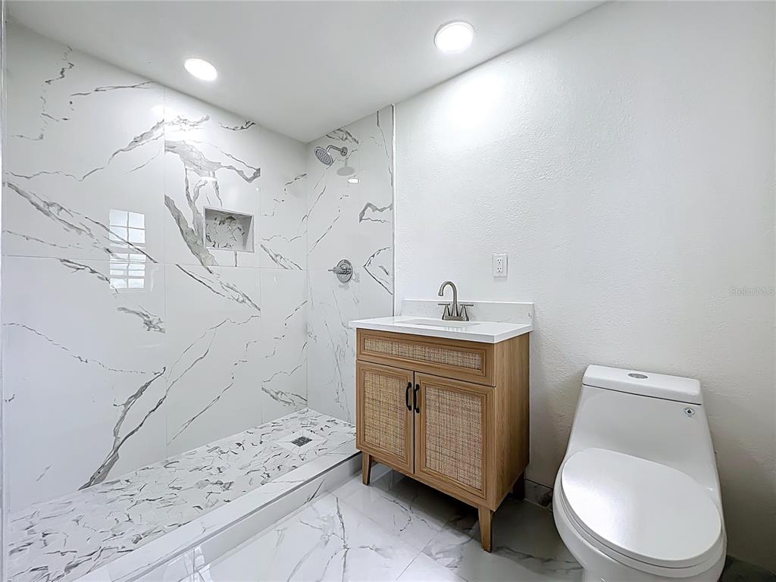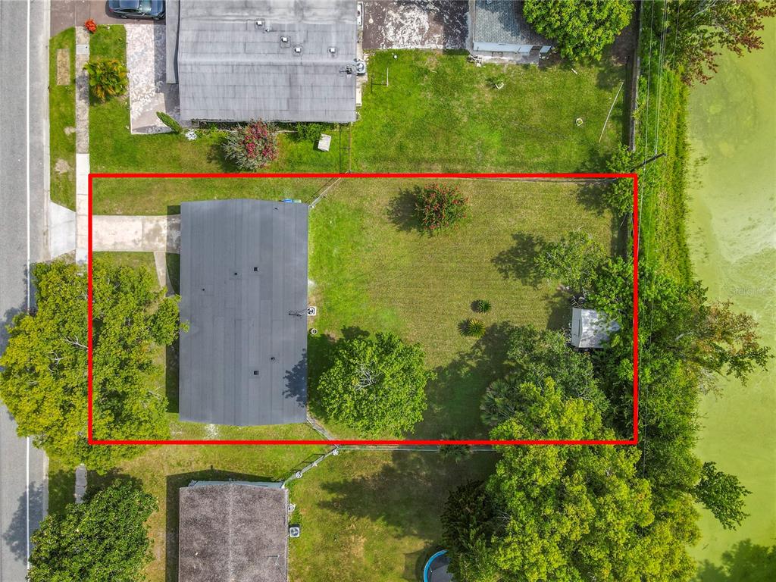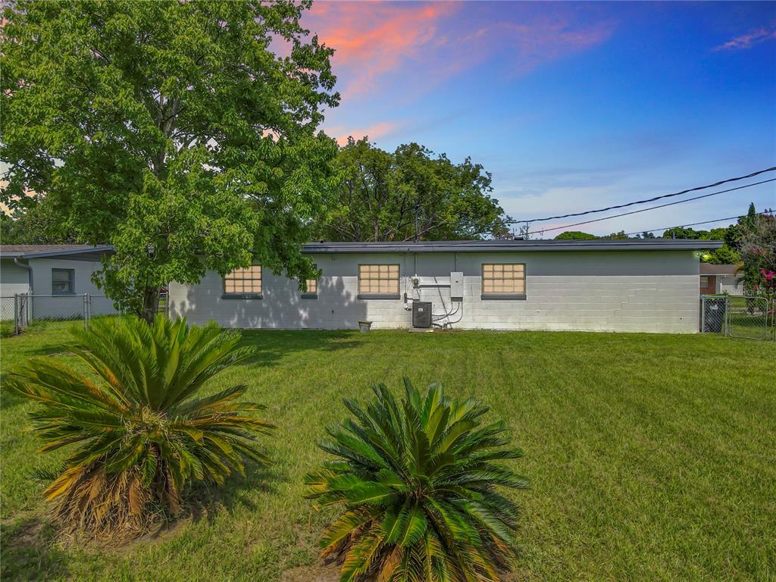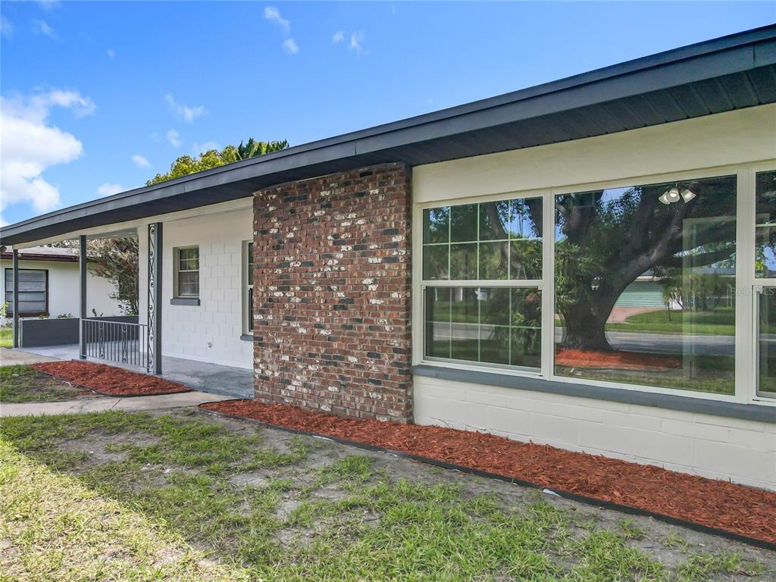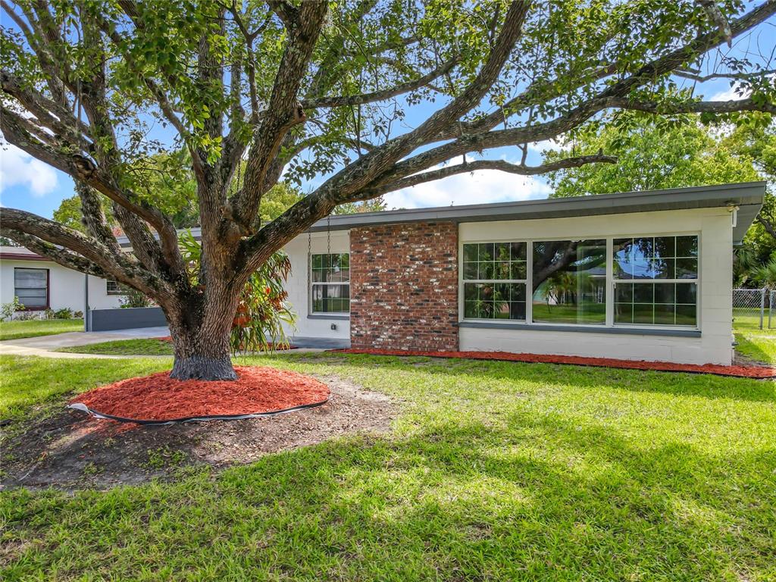5312 KINGSWOOD DRIVE, ORLANDO, FL, US, 32810
5312 KINGSWOOD DRIVE, ORLANDO, FL, US, 32810- 3 beds
- 2 baths
- 1595 sq ft
Basics
- MLS ID: S5129817
- Status: Active
- MLS Status: Active
- Date added: Added 10 hours ago
- Price: $339,900
Description
-
Description:
Welcome to 5312 Kingswood Dr, Orlando, FL 32810 â a beautifully remodeled 3-bedroom, 2-bathroom home offering nearly 1,200 sqft of modern living on a spacious 0.25-acre lot. This move-in ready property features a brand-new kitchen with sleek finishes, updated bathrooms, fresh paint inside and out, and new flooring throughout. Enjoy an open living room filled with natural light, perfect for entertaining or relaxing.
Situated with no rear neighbors for added privacy, this home is nestled in a quiet neighborhood with no HOA restrictions â saving you thousands annually. Step outside to your oversized backyard, ideal for family gatherings, pets, or even a future pool.
But thereâs more! This property offers access to a variety of nearby community amenities including a playground, tennis and basketball courts, a swimming pool, and direct access to Lake King for fishing, kayaking, or peaceful lakefront views.
Conveniently located near major roads and just minutes from top supermarkets like Publix, Bravo, and Walmart Neighborhood Market, this location gives you easy access to everything Orlando has to offer.
Donât miss your chance to own this affordable and stylish home in a prime location. Schedule your showing today!
Show all description
Interior
- Bedrooms: 3
- Bathrooms: 2
- Half Bathrooms: 0
- Rooms Total: 9
- Heating: Central
- Cooling: Central Air
- Appliances: Dishwasher, Microwave, Range, Refrigerator
- Flooring: Vinyl
- Area: 1595 sq ft
- Interior Features: Ceiling Fan(s), Kitchen/Family Room Combo, Living Room/Dining Room Combo, Open Floorplan, Primary Bedroom Main Floor, Stone Counters, Thermostat, Walk-In Closet(s)
- Has Fireplace: false
- Furnished: Unfurnished
Exterior & Property Details
- Has Garage: false
- Carport Spaces: 1
- Exterior Features: Lighting, Private Mailbox, Storage
- Has Pool: false
- Has Private Pool: false
- Has Waterfront: false
- Lot Size (Acres): 0.25 acres
- Lot Size (SqFt): 10967
- Zoning: R-1A
- Flood Zone Code: x
Construction
- Property Type: Residential
- Home Type: Single Family Residence
- Year built: 1959
- Foundation: Slab
- Exterior Construction: Block
- New Construction: false
- Direction House Faces: East
Utilities & Green Energy
- Utilities: Cable Connected, Electricity Connected, Sewer Connected, Water Connected
- Water Source: Public
- Sewer: Public Sewer
Community & HOA
- Community: KINGSWOOD MANOR
- Has HOA: false
Nearby School
- Elementary School: Lake Weston Elem
- High School: Edgewater High
- Middle Or Junior School: Lockhart Middle
Financial & Listing Details
- List Office test: CHARLES RUTENBERG REALTY ORLANDO
- Price per square foot: 291.51
- Annual tax amount: 1094.52
- Date on market: 2025-06-26
Location
- County: Orange
- City / Department: ORLANDO
- MLSAreaMajor: 32810 - Orlando/Lockhart
- Zip / Postal Code: 32810
- Latitude: 28.608004
- Longitude: -81.39935
- Directions: On lee Rd going west, turn right on Kingswood the property will be on the left

