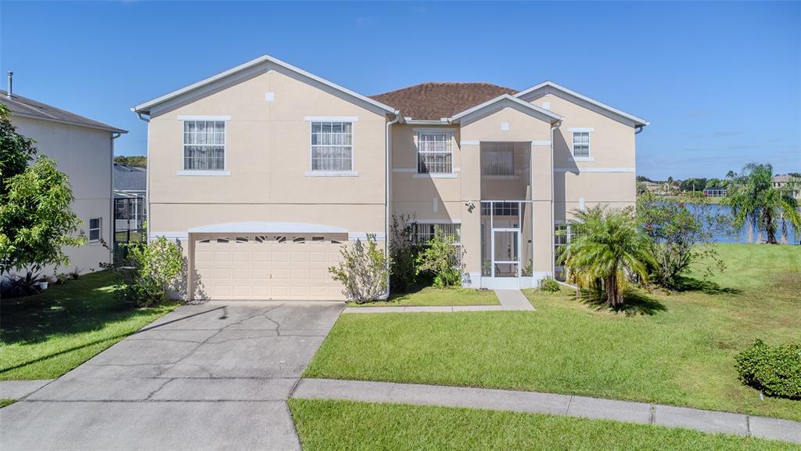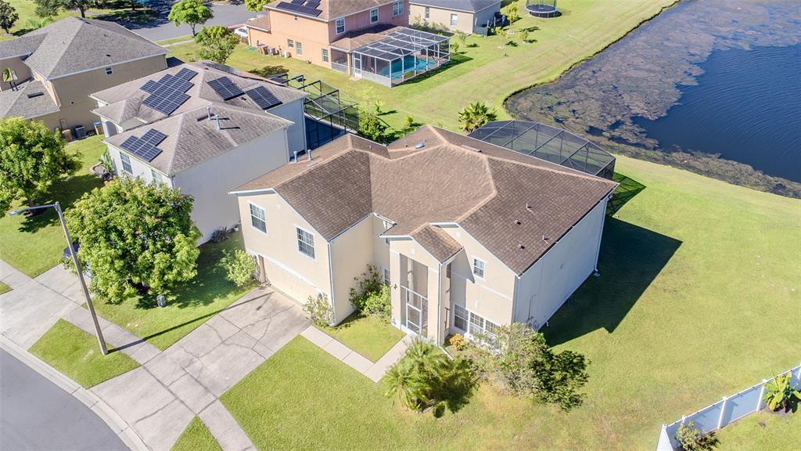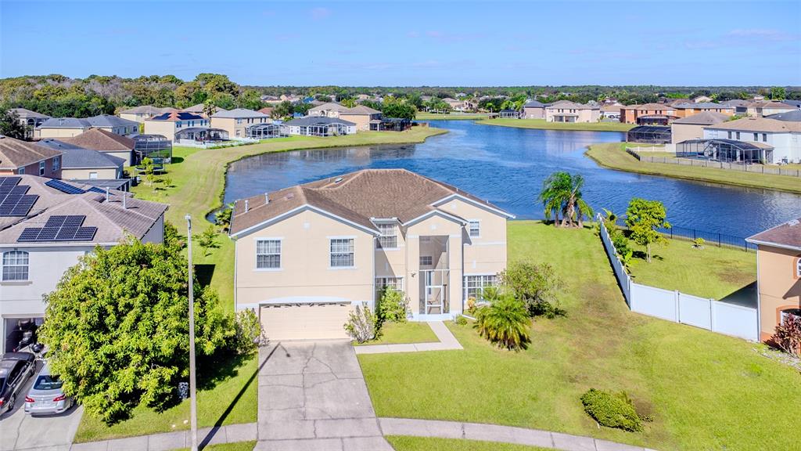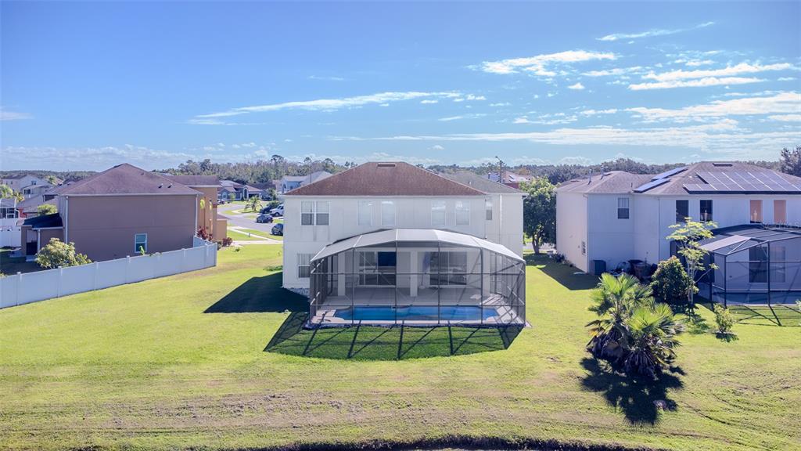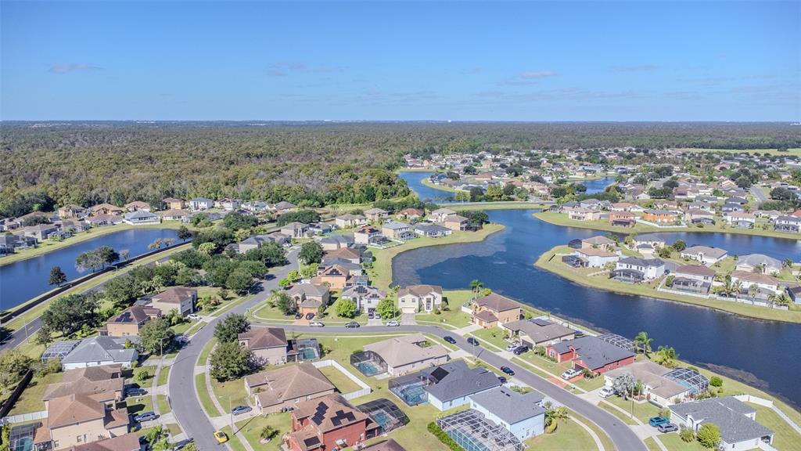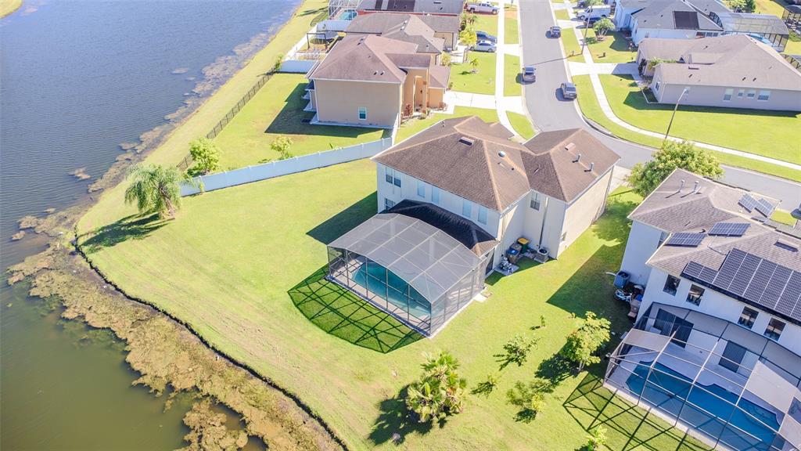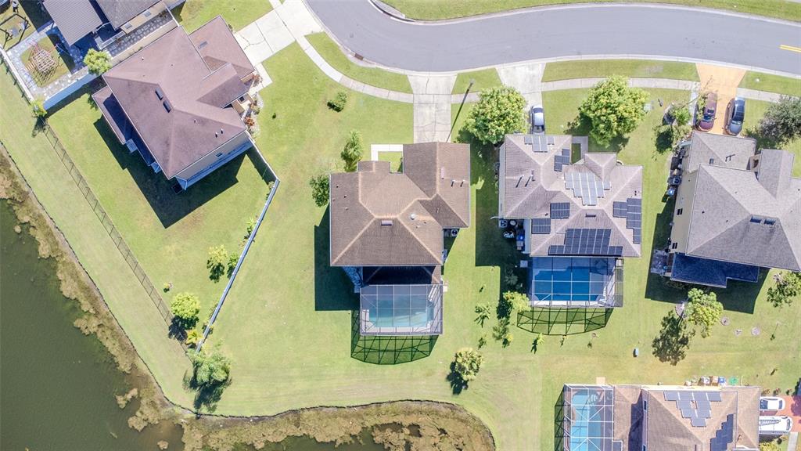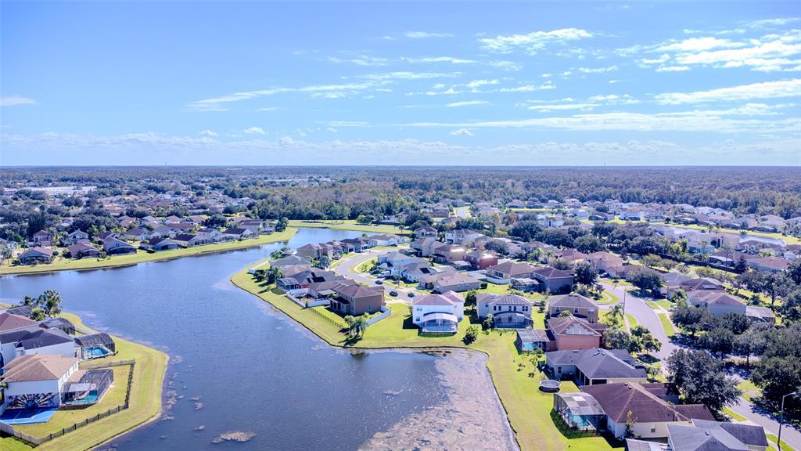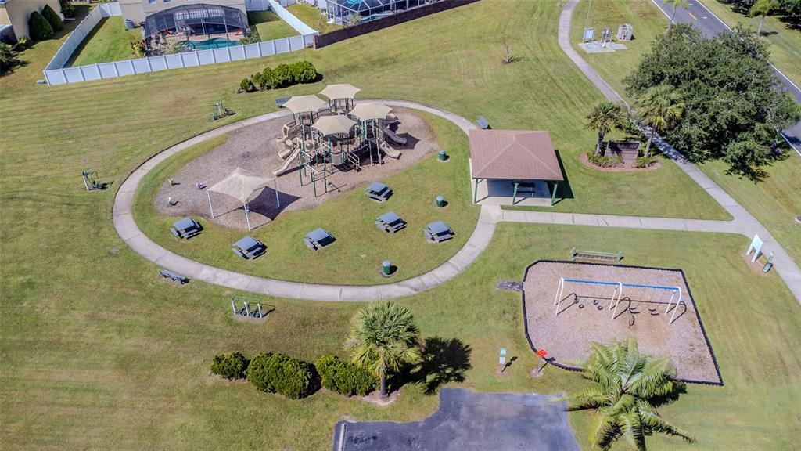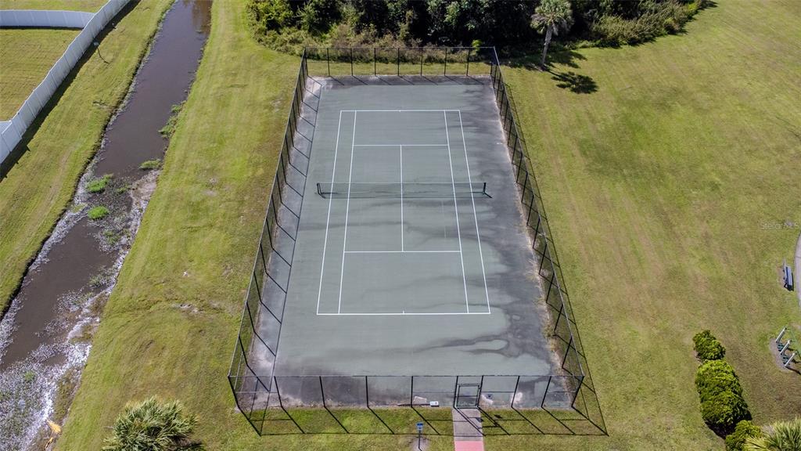5404 CREPE MYRTLE CIRCLE, KISSIMMEE, FL, US, 34758
5404 CREPE MYRTLE CIRCLE, KISSIMMEE, FL, US, 34758- 6 beds
- 3 baths
- 3474 sq ft
Basics
- MLS ID: V4945475
- Status: Active
- MLS Status: Active
- Date added: Added 3 months ago
- Price: $499,000
Description
-
Description:
This is a must see! This beautiful home is located on Crescent Lake. Imagine sitting on your patio after a long day at work relaxing while watching the sun glimmer across the lake. If you want to live where you have a full view of Crescent Lake and can fish from your backyard...this house is for you! The community offers a park, playground, tennis court, basketball court, soccer field and work out equipment to be used by the homeowners. There have been many upgrades and replacements in the last four years...granite counter tops, new roof, new lighting in the pool, resurfacing of the pool, new pool pump, new gas tank, tiled and screened front porch, new gas water heater and new gutters. The a/c compressor and blower motor were replaced in October of 2020. THIS HOME IS PERFECT FOR A LARGE FAMILY OR AN INVESTOR!!! Upstairs you will find the primary bedroom & primary bath, 4 bedrooms along with a loft that can be used for entertainment, play area, sitting or study area. The downstairs den/office is currently being utilized as a bedroom. Investors....there are no lease restrictions on this property. This is a great opportunity for someone looking to grow roots for their family in a beautiful community or an investor looking for short-term or long-term rental income. Property is less than 30 minutes from Walt Disney World. Don't miss out on this opportunity. Call today and schedule a tour!!! Annual fees are included in your property taxes.
Show all description
Interior
- Bedrooms: 6
- Bathrooms: 3
- Half Bathrooms: 0
- Rooms Total: 9
- Heating: Central
- Cooling: Central Air
- Appliances: Dishwasher, Disposal, Dryer, Microwave, Range, Refrigerator, Washer
- Flooring: Carpet, Tile
- Area: 3474 sq ft
- Interior Features: High Ceilings, PrimaryBedroom Upstairs, Walk-In Closet(s)
- Has Fireplace: false
- Pets Allowed: Cats OK, Dogs OK
Exterior & Property Details
- Has Garage: true
- Garage Spaces: 2
- Patio & porch: Covered, Deck, Enclosed, Front Porch, Patio, Rear Porch, Screened
- Exterior Features: Irrigation System, Lighting, Sidewalk
- Has Pool: true
- Has Private Pool: true
- Pool Features: Child Safety Fence, Deck, In Ground, Screen Enclosure
- View: Water
- Has Waterfront: false
- Lot Size (Acres): 0.22 acres
- Lot Size (SqFt): 9583
- Zoning: OPUD
- Flood Zone Code: X
Construction
- Property Type: Residential
- Home Type: Single Family Residence
- Year built: 2004
- Foundation: Block
- Exterior Construction: Block, Stucco
- New Construction: false
- Direction House Faces: Northwest
Utilities & Green Energy
- Utilities: Cable Connected, Electricity Connected, Public, Street Lights, Water Connected
- Water Source: Public
- Sewer: Public Sewer
Community & HOA
- Community: CREPE MYRTLE COVE AT CRESCENT LAKES
- Has HOA: false
Nearby School
- Elementary School: Reedy Creek Elem (K 5)
- High School: Poinciana High School
- Middle Or Junior School: Horizon Middle
Financial & Listing Details
- List Office test: CHARLES RUTENBERG REALTY ORLANDO
- Price per square foot: 186.26
- Annual tax amount: 6728.24
- Date on market: 2025-10-19
Location
- County: Osceola
- City / Department: KISSIMMEE
- MLSAreaMajor: 34758 - Kissimmee / Poinciana
- Zip / Postal Code: 34758
- Latitude: 28.225685
- Longitude: -81.499301
- Directions: Going W US-17 S/US-92 W. Turn left on S. Poinciana Blvd, Turn right on Crescent Lake Way, Turn left to stay on Crescent Lake Way turn right on Crepe Myrtle Circle, turn right to stay on Crepe Myrtle Circle, turn left to stay on Crepe Myrtle Circle, home is on the left.

