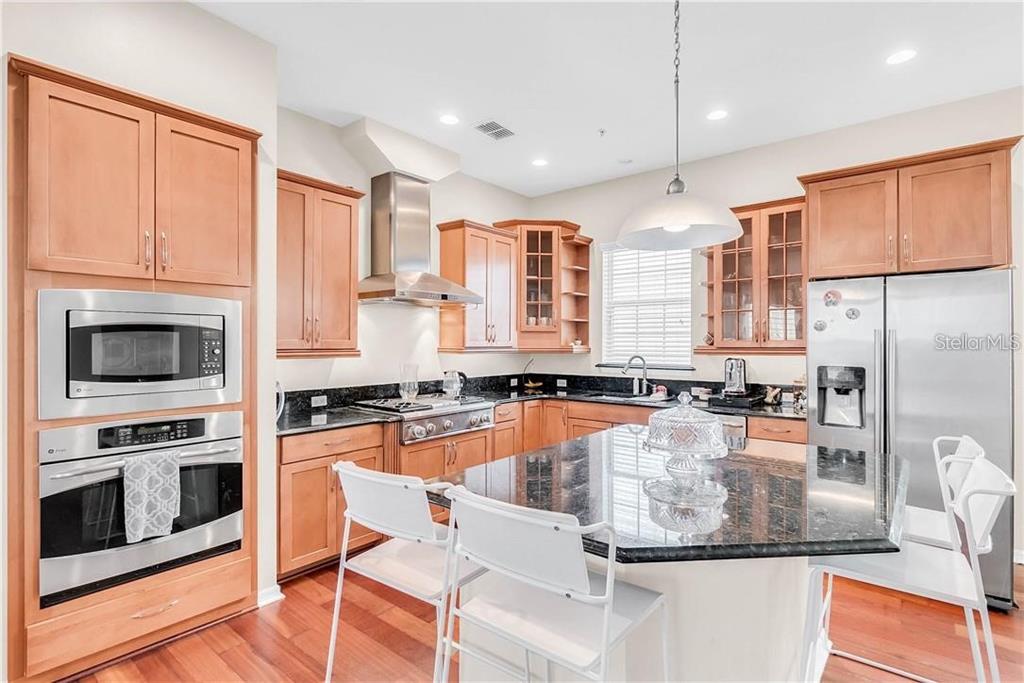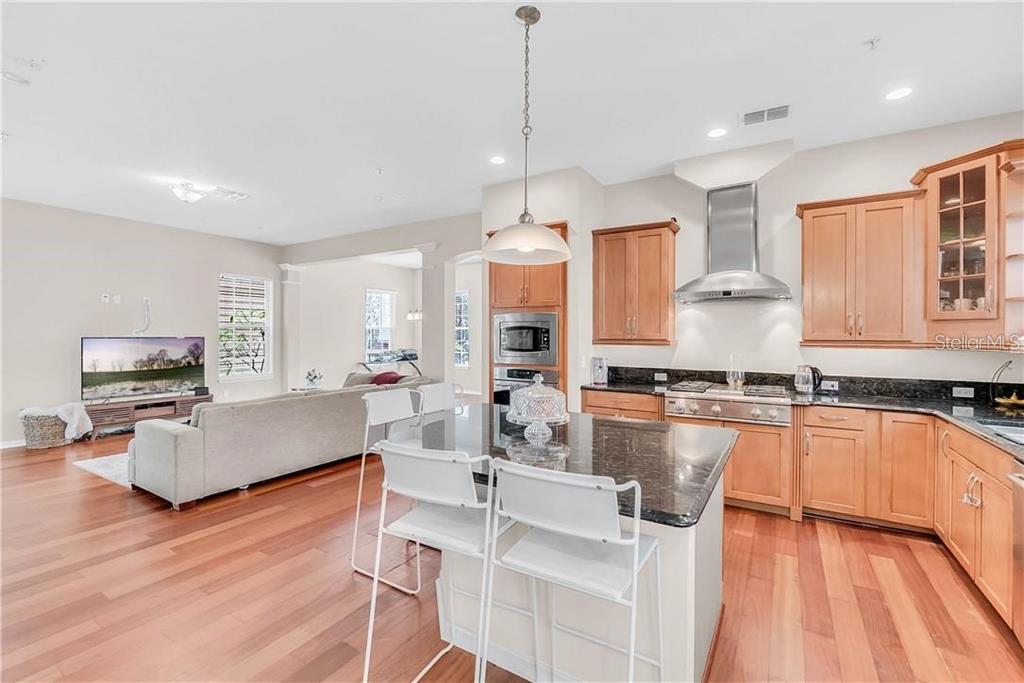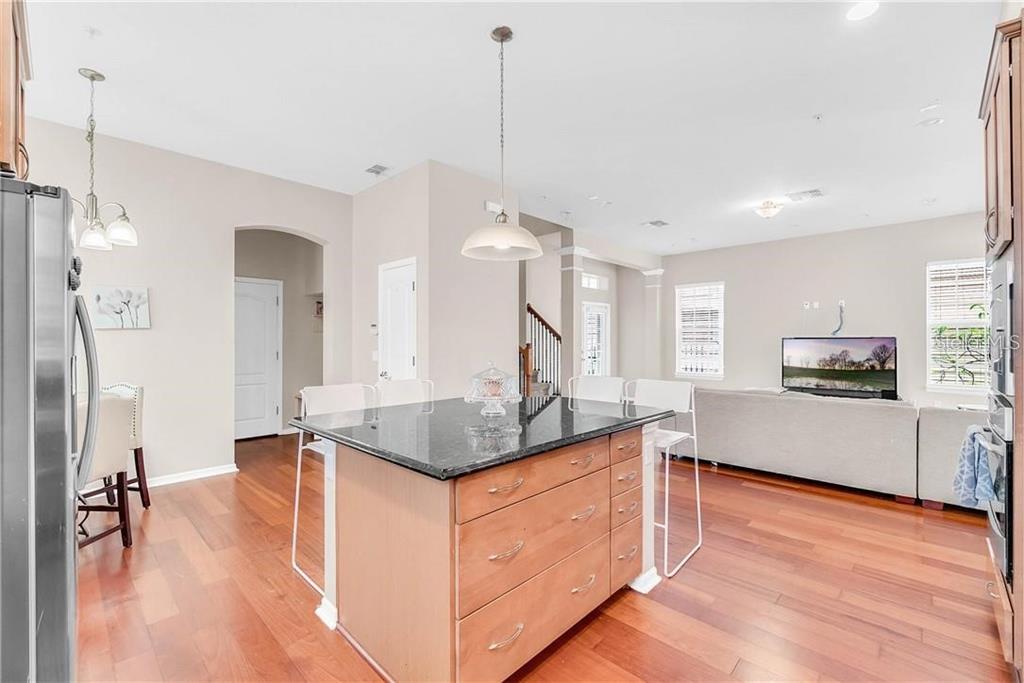5452 PENWAY DRIVE, ORLANDO, FL, US, 32814
5452 PENWAY DRIVE, ORLANDO, FL, US, 32814- 4 beds
- 3 baths
- 3734 sq ft
Basics
- MLS ID: O6309742
- Status: Active
- MLS Status: Active
- Date added: Added 1 month ago
- Price: $5,400
Description
-
Description:
Now available for lease beginning June 30, 2025 â this stunning 4-bedroom, 3.5-bath lakefront home in Baldwin Park offers the perfect blend of comfort, elegance, and convenience in one of Orlandoâs most sought-after live-work-play communities.
This spacious 2-story home features over 2,800 sq ft of well-designed living space, with soaring 10â ceilings, rich wood flooring, and abundant natural light. The gourmet kitchen boasts granite countertops, stainless steel appliances, gas range with hood vented to the exterior, built-in oven and microwave, and a generous island with bar seating â ideal for entertaining.
Enjoy flexible living with a dedicated office on the first floor and a large loft upstairs, perfect as a media room, playroom, or second workspace. The upstairs laundry room is equipped with washer and dryer for added convenience. The oversized primary suite features a separate sitting area, a large walk-in closet, and a luxurious en-suite bath with marble countertops, jetted tub, and walk-in shower.
Enjoy peaceful sunset views over the lake from your covered front porch or upstairs balcony.
Located just steps from Baldwin Parkâs top-rated schools, village shops, restaurants, and scenic trails. Rent includes access to community pools, fitness centers, clubhouses, parks, and more.
Show all description
Interior
- Bedrooms: 4
- Bathrooms: 3
- Half Bathrooms: 1
- Rooms Total: 8
- Heating: Central
- Cooling: Central Air
- Appliances: Dishwasher, Disposal, Dryer, Microwave, Range, Refrigerator, Washer
- Flooring: Carpet, Hardwood
- Area: 3734 sq ft
- Interior Features: Ceiling Fan(s), Crown Molding, Eating Space In Kitchen, High Ceilings, Solid Wood Cabinets, Split Bedroom, Stone Counters, Tray Ceiling(s), Walk-In Closet(s), Window Treatments
- Has Fireplace: false
- Pets Allowed: Yes
- Furnished: Unfurnished
Exterior & Property Details
- Has Garage: true
- Garage Spaces: 2
- Patio & porch: Covered, Deck, Patio, Porch
- Exterior Features: Balcony, French Doors
- Has Pool: false
- Has Private Pool: false
- Pool Features: Heated, In Ground
- View: Garden, Water
- Has Waterfront: false
- Waterfront Features: Waterfront
- Lot Size (Acres): 0.07 acres
- Lot Size (SqFt): 3000
- Lot Features: City Lot
Construction
- Property Type: Residential Lease
- Home Type: Single Family Residence
- Year built: 2008
- Property Condition: Completed
- New Construction: false
Utilities & Green Energy
- Utilities: Cable Available
- Water Source: Public
Community & HOA
- Community: BALDWIN PARK UNIT 9A
- Has HOA: false
- HOA name: OWNER
- Amenities included: Clubhouse, Fitness Center, Playground
Nearby School
- Elementary School: Baldwin Park Elementary
- High School: Winter Park High
- Middle Or Junior School: Glenridge Middle
Financial & Listing Details
- List Office test: CHARLES RUTENBERG REALTY ORLANDO
- Price per square foot: 1.93
- Date on market: 2025-05-16
Location
- County: Orange
- City / Department: ORLANDO
- MLSAreaMajor: 32814 - Orlando
- Zip / Postal Code: 32814
- Latitude: 28.566192
- Longitude: -81.317008
- Directions: From downtown Orlando, take East Colonial Drive (FL-50) eastbound. Turn left onto Bennett Road, then right onto Corrine Drive. Continue straight onto General Rees Avenue. Turn right onto New Broad Street, then left onto Penway Drive. The property will be on your right.










