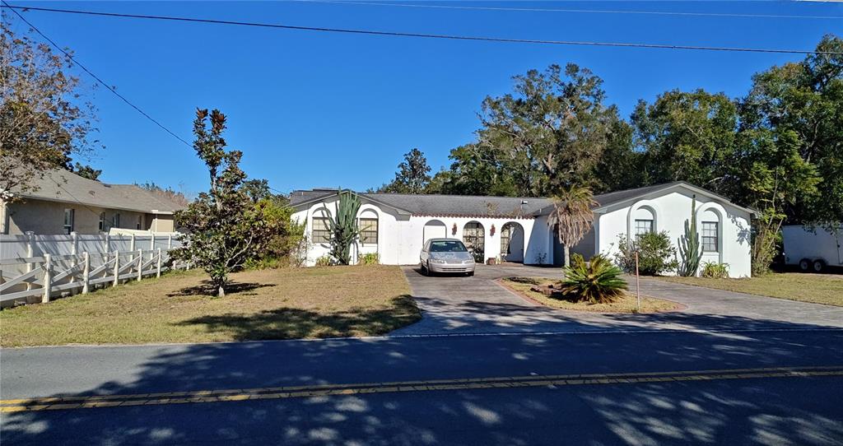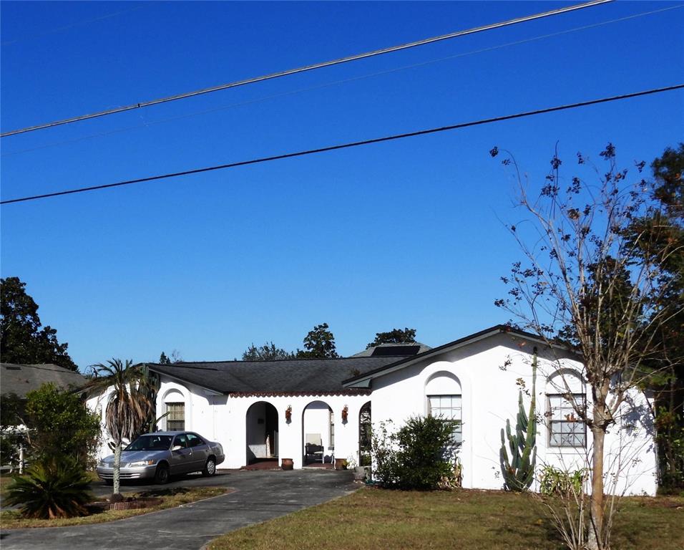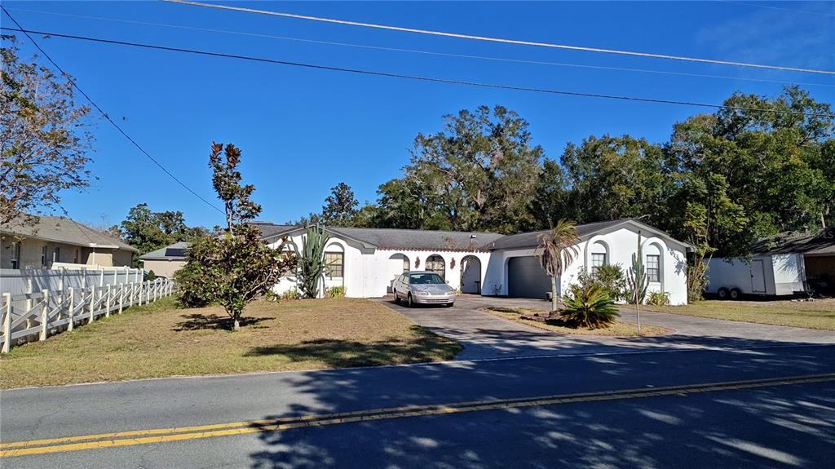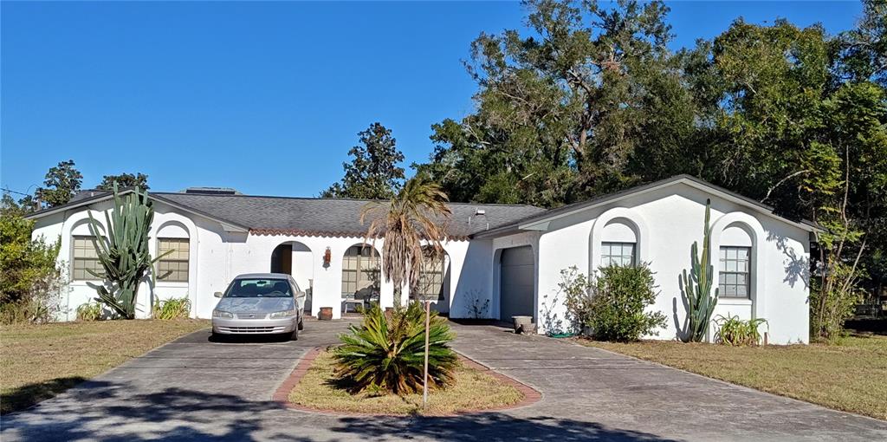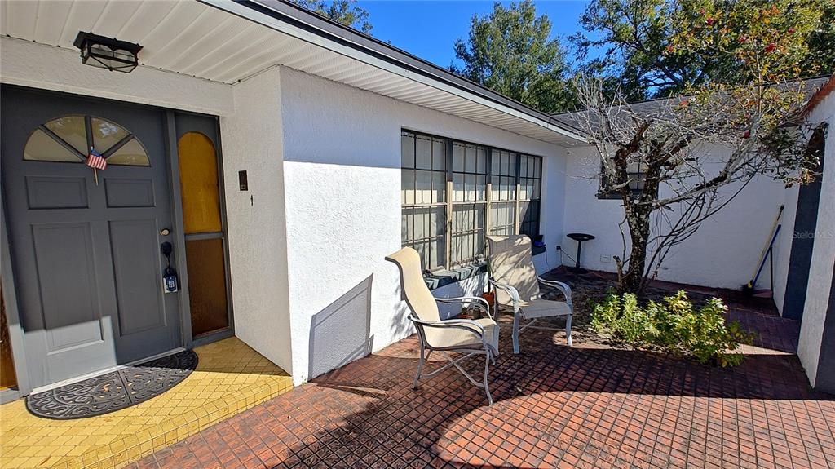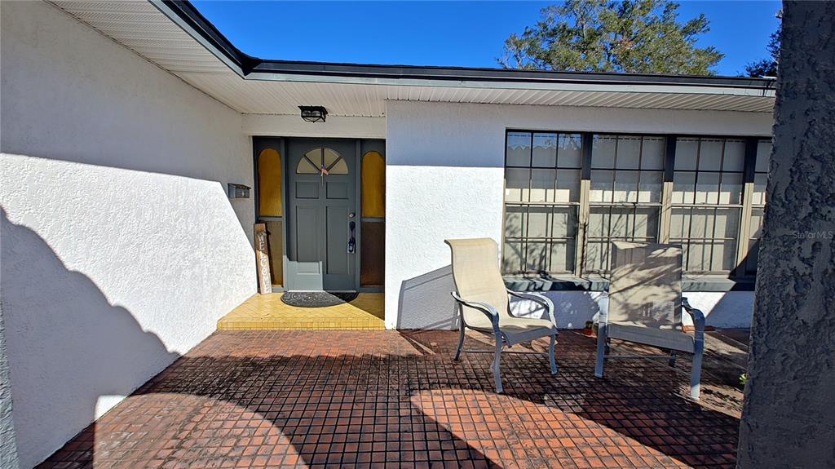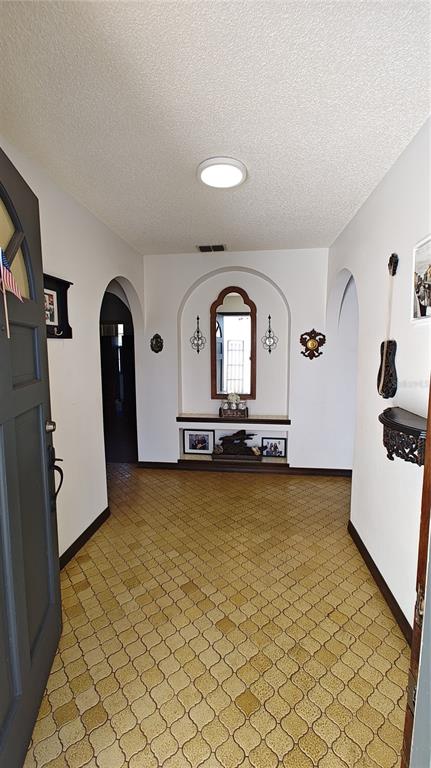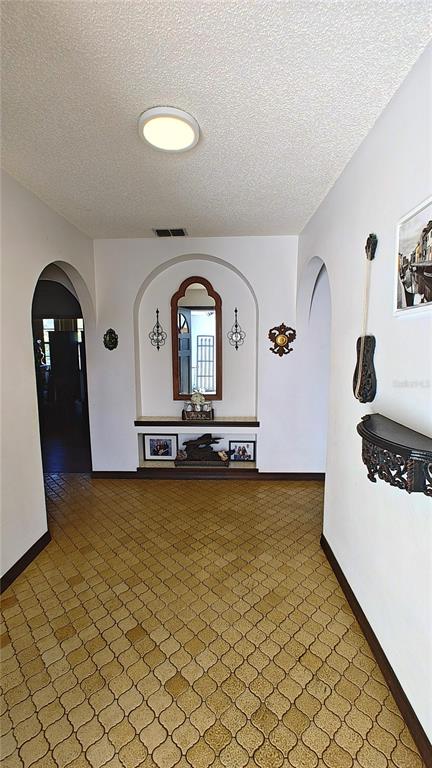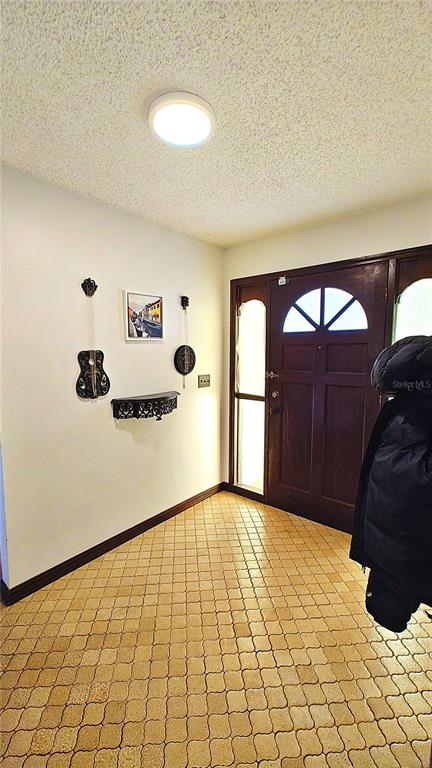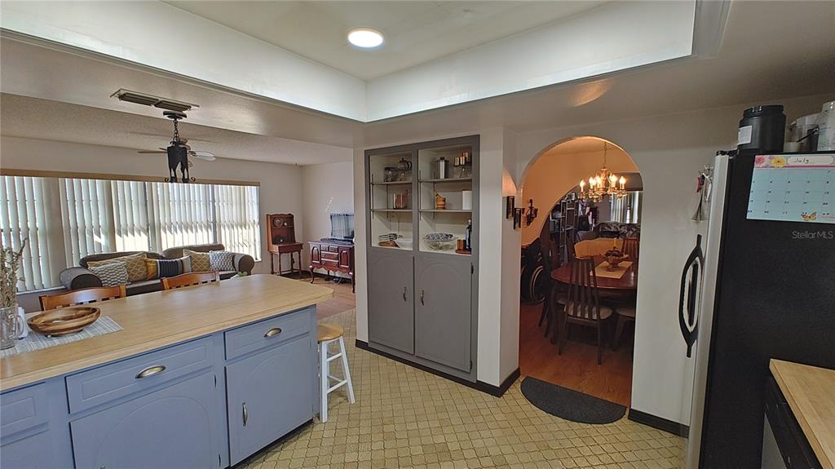547 QUEENS MIRROR CIRCLE, CASSELBERRY, FL, US, 32707
547 QUEENS MIRROR CIRCLE, CASSELBERRY, FL, US, 32707- 3 beds
- 3 baths
- 2502 sq ft
Basics
- MLS ID: O6269751
- Status: Active
- MLS Status: Active
- Date added: Added 2 months ago
- Price: $414,900
Description
-
Description:
Come see this 3 bedroom, 3 bath home with a 2-car garage on an oversized lot in the Queens Mirror neighborhood of Casselberry. This home was built, owned and loved by the same family and is now ready for a new owner! Looking for vintage charm? Then this may be the home you've been searching for! Open the door to the large foyer and you will immediately know that you have stepped into something unique. Enjoy the original features of this home or completely renovate it and make it your own. The choice is yours! Large kitchen with breakfast bar opens up into the family room on one side and a separate dining room on the other. The kitchen has ample cabinet space and even built-in shelving that can be used for your decorative items or for whatever purpose you choose. The large family room is light and bright with lots of natural light. The master bedroom is generously sized and is accompanied by a built-in wall closet AND a walk-in closet. En suite bathroom boasts beautiful vintage floor and wall tiles. The home comes complete with an additional two bedrooms and 2 guest bathrooms, a formal living room next to the formal dining room and a large laundry room that leads into the 2-car garage. Admire the antique light fixtures throughout the home. The backyard is HUGE with mature fruit trees and could be further made into a gardener's paradise! This home could be perfect for a primary occupant wanting to make it into their dream home or for an investor who wants to renovate and flip! AC 2017, Roof 2016. Close to Casselberry Golf Course.
Show all description
Interior
- Bedrooms: 3
- Bathrooms: 3
- Half Bathrooms: 0
- Rooms Total: 8
- Heating: Central, Electric
- Cooling: Central Air
- Appliances: Dishwasher, Electric Water Heater, Range, Range Hood, Refrigerator
- Flooring: Ceramic Tile, Concrete, Laminate
- Area: 2502 sq ft
- Interior Features: Ceiling Fan(s), Solid Surface Counters, Solid Wood Cabinets, Split Bedroom, Walk-In Closet(s)
- Has Fireplace: false
Exterior & Property Details
- Has Garage: true
- Garage Spaces: 2
- Patio & porch: Front Porch, Patio
- Exterior Features: Garden
- Has Pool: false
- Has Private Pool: false
- Has Waterfront: false
- Lot Size (Acres): 0.33 acres
- Lot Size (SqFt): 14225
- Lot Features: City Lot, Landscaped, Oversized Lot
- Zoning: R-12.5
- Flood Zone Code: X
Construction
- Property Type: Residential
- Home Type: Single Family Residence
- Year built: 1979
- Foundation: Slab
- Exterior Construction: Block, Stucco
- Roof: Shingle
- New Construction: false
- Direction House Faces: East
Utilities & Green Energy
- Utilities: Electricity Connected
- Water Source: Public
- Sewer: Private Sewer
Community & HOA
- Community: QUEENS MIRROR
- Has HOA: false
Nearby School
- Elementary School: Casselberry Elementary
- High School: Lyman High
- Middle Or Junior School: South Seminole Middle
Financial & Listing Details
- List Office test: CHARLES RUTENBERG REALTY ORLANDO
- Price per square foot: 219.29
- Annual tax amount: 2785
- Date on market: 2025-01-09
Location
- County: Seminole
- City / Department: CASSELBERRY
- MLSAreaMajor: 32707 - Casselberry
- Zip / Postal Code: 32707
- Latitude: 28.663933
- Longitude: -81.321342
- Directions: Drive East on SR 434 then turn right onto S Ronald Reagan Blvd, left onto Dog Track Rd, Right onto N Winter Park Drive to right on Queens Mirror Cir. Keep right to stay on Queens Mirror Cir.

