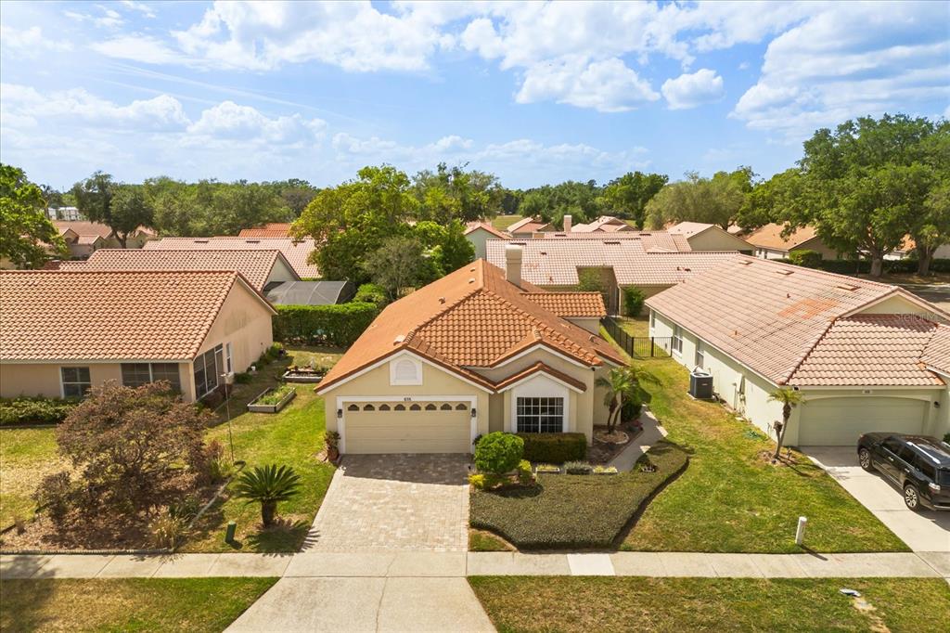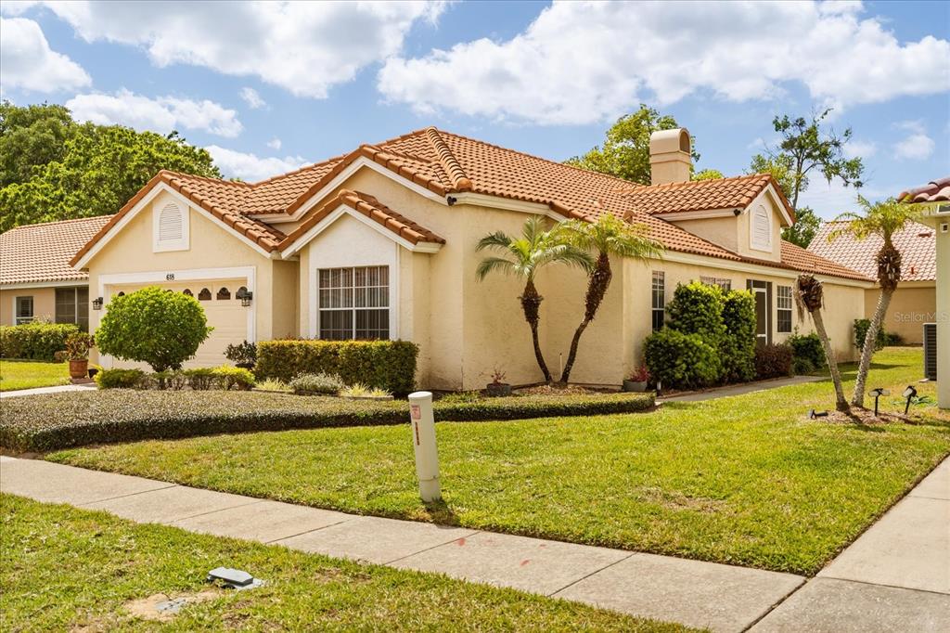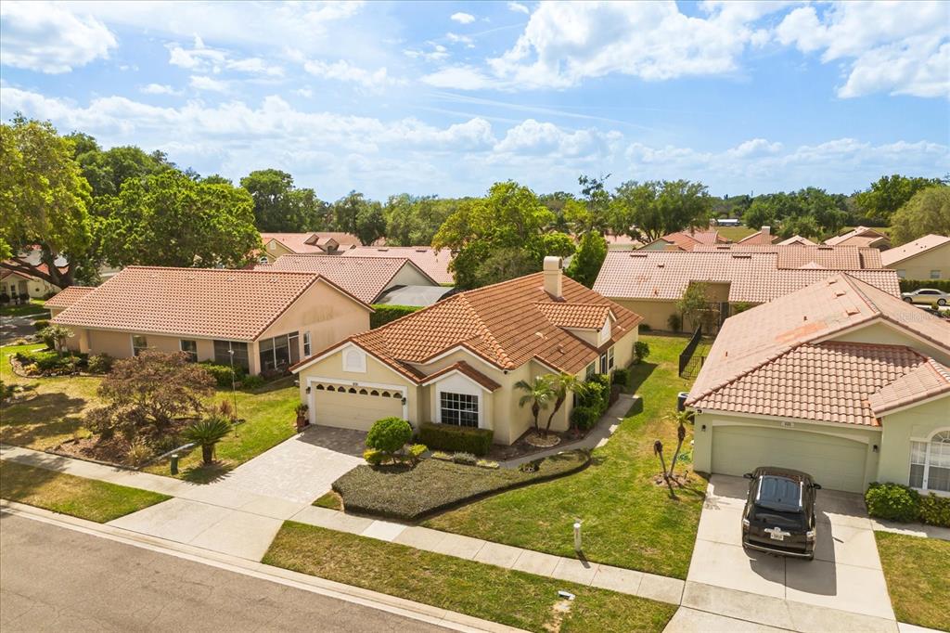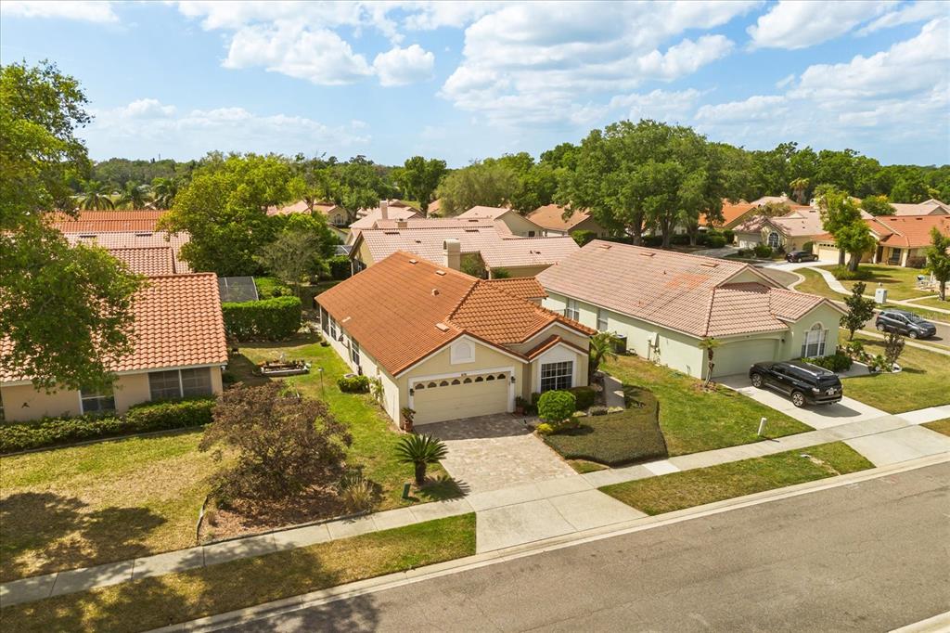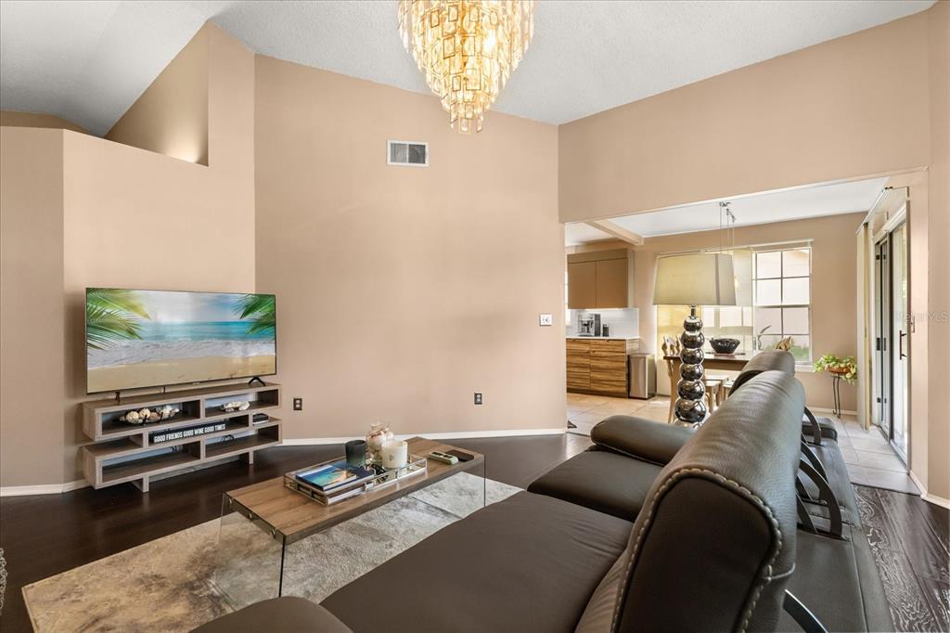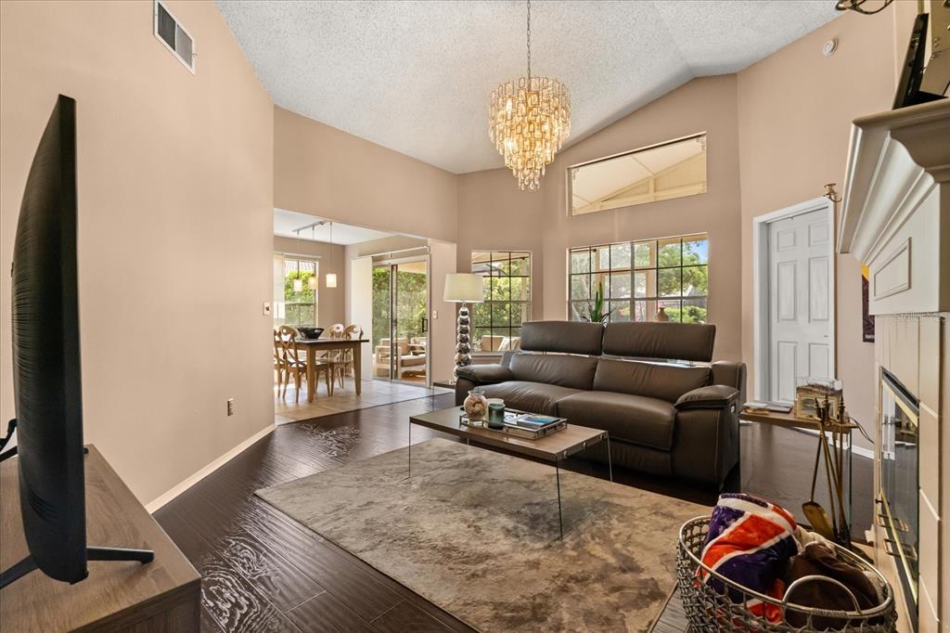618 VIA MILANO, APOPKA, FL, US, 32712
618 VIA MILANO, APOPKA, FL, US, 32712- 3 beds
- 2 baths
- 2428 sq ft
Basics
- MLS ID: O6377167
- Status: Active
- MLS Status: Active
- Date added: Added 5 days ago
- Price: $425,000
Description
-
Description:
Beautiful and meticulously cared for. Shows like a model. Completely remodeled! Split floor plan 3 Bed 2 Bath. Lots of windows, very light and bright. 1,763 Sq Ft home. Master bedroom is generously sized and the master bath includes a garden tub and glassed in shower. Seller has recently updated the following: Painted entire exterior and power washed exterior of home and driveway, custom window treatments, updated full kitchen remodel, all new fixtures. One bathroom is fully remodeled. The floors were changed to extra thick durable laminate and tile addition of screened backroom. Kitchen has high end stainless steel appliances and lots of cabinets and open space. The kitchen opens up the Florida screened room. LOW HOA and in an overall growing area. HOA covers lawn mowing for each home owner. Professionally landscaped. HOA Includes maintenance of yard and exterior. Centrally located near Located conveniently close to 429 and 441 getting you to downtown Winter Garden in 15 mins, downtown Mount Dora. Advent Health is just 15 minutes away. Enjoy outdoor activities at Lake Apopka Wildlife Drive, located less than 3 miles away, or cool off at Wekiva Springs State Park, plus local shops & dining. Schedule your showing today.
Show all description
Interior
- Bedrooms: 3
- Bathrooms: 2
- Half Bathrooms: 0
- Rooms Total: 7
- Heating: Electric
- Cooling: Central Air
- Appliances: Dishwasher, Microwave, Range, Refrigerator
- Flooring: Laminate, Tile
- Area: 2428 sq ft
- Interior Features: Cathedral Ceiling(s), Ceiling Fan(s), Eating Space In Kitchen, High Ceilings, Split Bedroom, Vaulted Ceiling(s)
- Has Fireplace: true
- Pets Allowed: Yes
- Furnished: Unfurnished
Exterior & Property Details
- Has Garage: true
- Garage Spaces: 2
- Exterior Features: Rain Gutters, Sliding Doors
- Has Pool: false
- Has Private Pool: false
- Has Waterfront: false
- Lot Size (Acres): 0.13 acres
- Lot Size (SqFt): 5633
- Zoning: PUD
- Flood Zone Code: X
Construction
- Property Type: Residential
- Home Type: Single Family Residence
- Year built: 1989
- Foundation: Slab
- Exterior Construction: Wood Frame
- New Construction: false
- Direction House Faces: Southeast
Utilities & Green Energy
- Utilities: Cable Available, Electricity Available
- Water Source: Public
- Sewer: Private Sewer
Community & HOA
- Community: VILLA CAPRI
- Has HOA: true
- HOA name: Villa Capri Home Owners Association Inc.
- HOA fee: 270
- HOA fee frequency: Quarterly
Financial & Listing Details
- List Office test: CHARLES RUTENBERG REALTY ORLANDO
- Price per square foot: 241.07
- Annual tax amount: 2063.58
- Date on market: 2026-01-27
Location
- County: Orange
- City / Department: APOPKA
- MLSAreaMajor: 32712 - Apopka
- Zip / Postal Code: 32712
- Latitude: 28.692018
- Longitude: -81.540901
- Directions: From SR 451 and SR 441, head WEST on SR 441 and turn RIGHT on Errol Parkway. At light, continue across Old Dixie Hwy into Errol Estates. Turn LEFT on Via San Remo (Villa Capri entrance) and LEFT on Via Milano. Take first RIGHT to continue on Via Milano.

