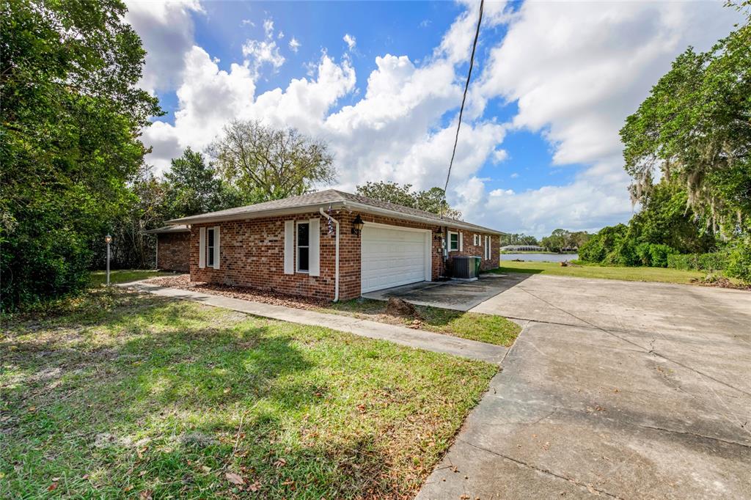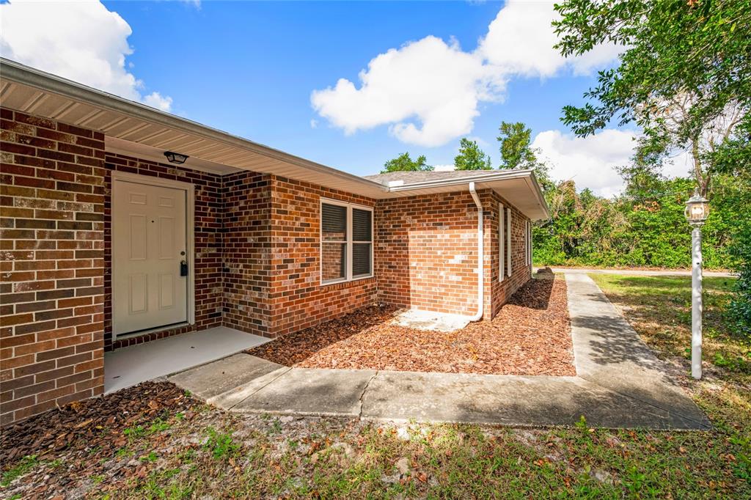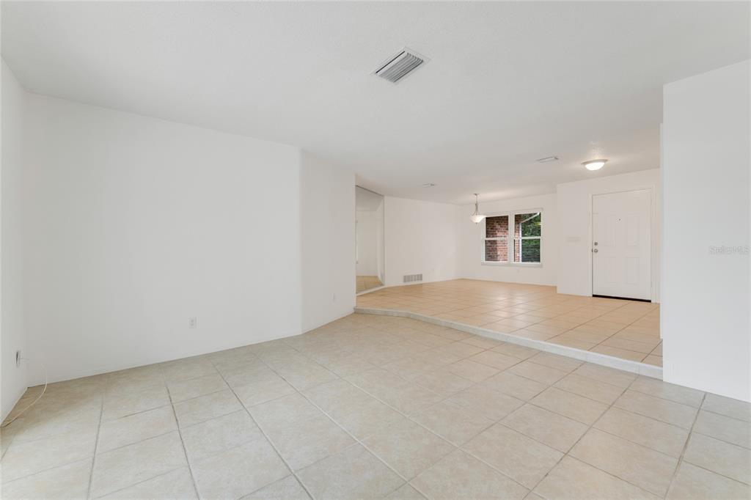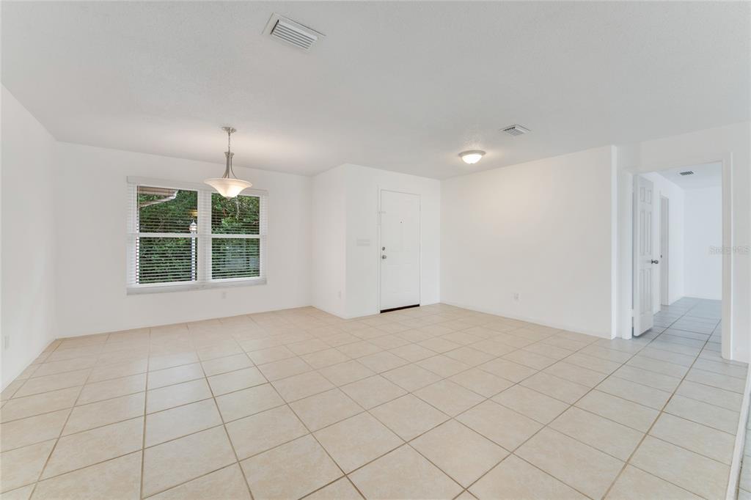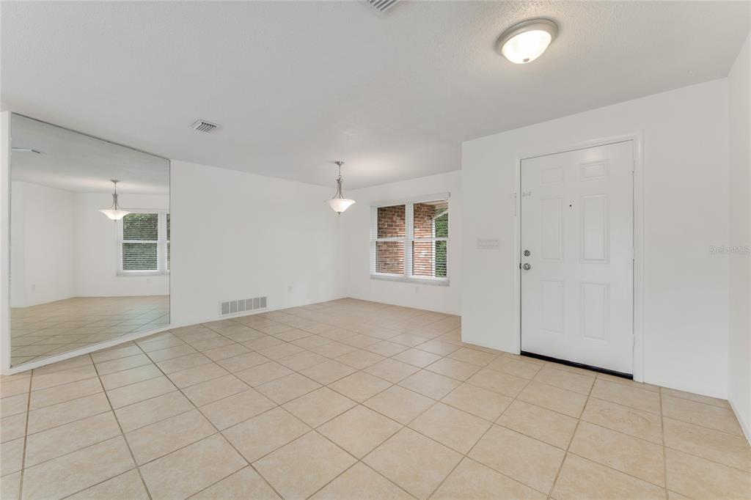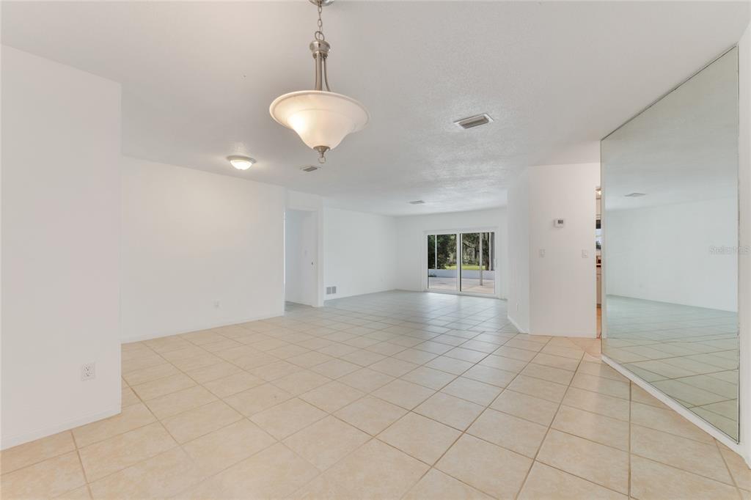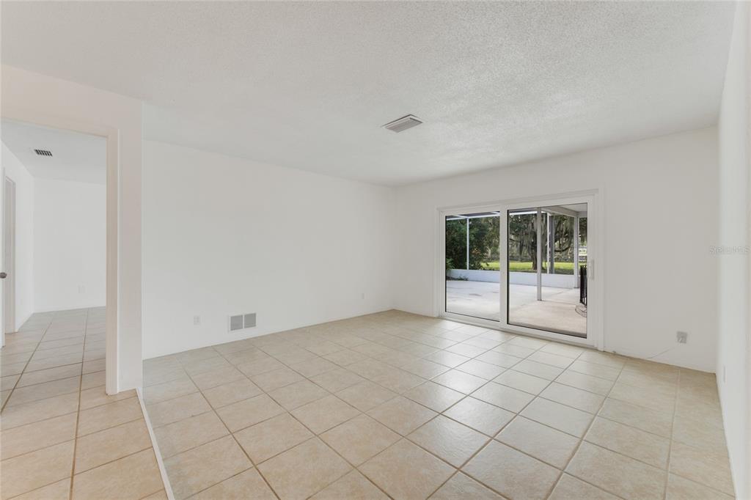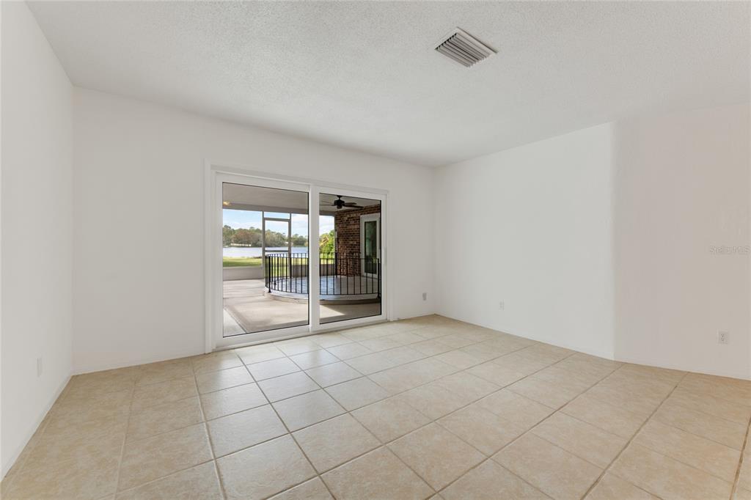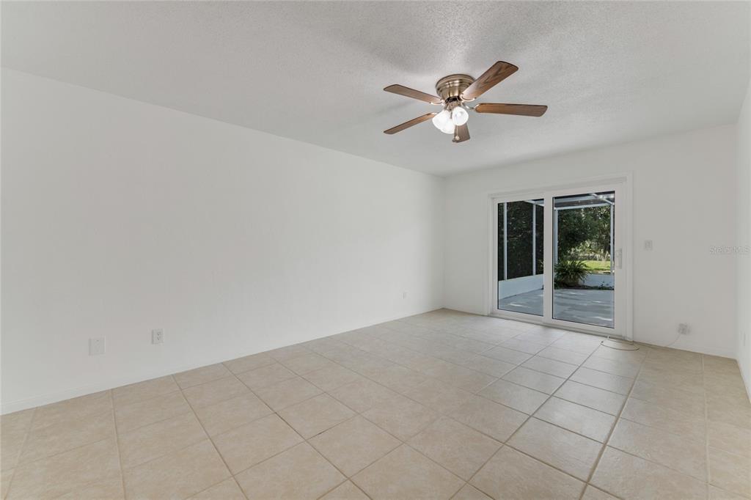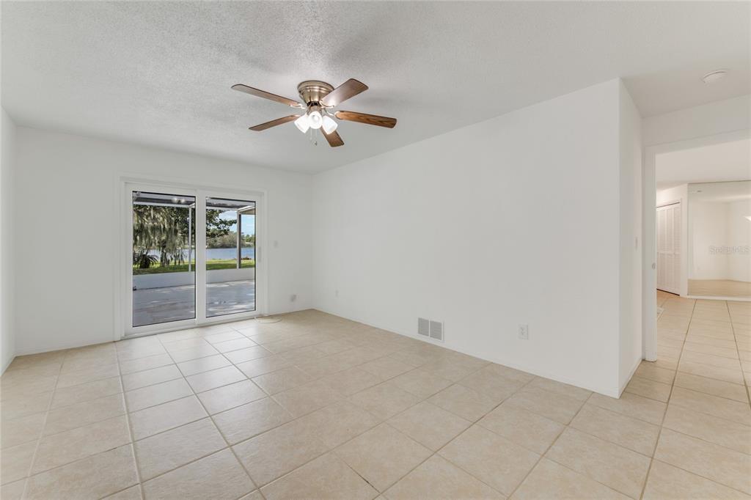660 SAXON BOULEVARD, DELTONA, FL, US, 32725
660 SAXON BOULEVARD, DELTONA, FL, US, 32725- 3 beds
- 2 baths
- 3456 sq ft
Basics
- MLS ID: V4939199
- Status: Active
- MLS Status: Active
- Date added: Added 2 months ago
- Price: $389,900
Description
-
Description:
Stunning SPRING FED LAKEFRONT OASIS with SUNSET VIEWS! This SOLID BRICK 3- bedroom/ 2-bathroom home boasting 2,112 sq ft sits on an OVERSIZED LOT located in the heart of Deltonaâs ESTATE AREA! This well-maintained Split bedroom floor plan has tile throughout the main living areas paired with carpeted guest bedrooms. Entertain in your open concept kitchen that flows seamlessly into the cozy family room which features a freestanding wood burning fireplace. Many key updates include: New Air conditioner system 2024; New Stainless Steel Kitchen Appliances 2024, New windows/sliders 2021, New hot water tank 2024, Roof 2018!!! Home also offers an indoor laundry room and Oversized Garage!!
Show all description
Step Outside onto the spacious enclosed screen porch and soak in the breathtaking lakefront view that stretches out before you. This generous lot offers plenty of space for outdoor activities and for everyone to enjoy the peaceful surroundings. Donât miss out on this rare opportunity to own a piece of paradise on Lake Lorraine! Proximity close to I-4 and state road 415! Selling AS-IS with right to inspect. Schedule a showing today and make this lakefront house your new Home Sweet Home!
Interior
- Bedrooms: 3
- Bathrooms: 2
- Half Bathrooms: 0
- Rooms Total: 7
- Heating: Central, Electric
- Cooling: Central Air
- Appliances: Dishwasher, Electric Water Heater, Microwave, Range, Refrigerator
- Flooring: Carpet, Ceramic Tile
- Area: 3456 sq ft
- Interior Features: Ceiling Fan(s), Kitchen/Family Room Combo, Split Bedroom, Walk-In Closet(s)
- Has Fireplace: true
Exterior & Property Details
- Has Garage: true
- Garage Spaces: 2
- Patio & porch: Covered, Screened
- Exterior Features: Sliding Doors
- Has Pool: false
- Has Private Pool: false
- Has Waterfront: true
- Waterfront Features: Lake Front
- Body of water: LAKE LORRAINE
- Lot Size (Acres): 0.87 acres
- Lot Size (SqFt): 37800
- Zoning: 01R
- Flood Zone Code: X
Construction
- Property Type: Residential
- Home Type: Single Family Residence
- Year built: 1978
- Foundation: Slab
- Exterior Construction: Brick
- Roof: Shingle
- Property Condition: Completed
- New Construction: false
- Direction House Faces: East
Utilities & Green Energy
- Utilities: Cable Available, Electricity Connected, Water Connected
- Water Source: Public
- Sewer: Septic Tank
Community & HOA
- Community: DELTONA LAKES UNIT 11
- Has HOA: false
Financial & Listing Details
- List Office test: CHARLES RUTENBERG REALTY ORLANDO
- Price per square foot: 184.61
- Annual tax amount: 5320
- Date on market: 2024-11-01
Location
- County: Volusia
- City / Department: DELTONA
- MLSAreaMajor: 32725 - Deltona / Enterprise
- Zip / Postal Code: 32725
- Latitude: 28.880833
- Longitude: -81.221831
- Directions: Head E on I-4, Take exit 108 toward Debary/Deltona, Turn left onto Debary Ave, Turn left onto Saxon Blvd for 0.9 mi to arrive at 660 Saxon Blvd.

