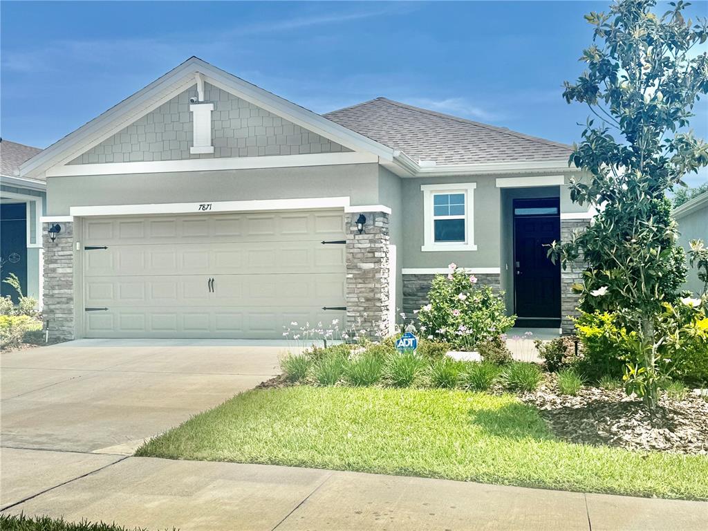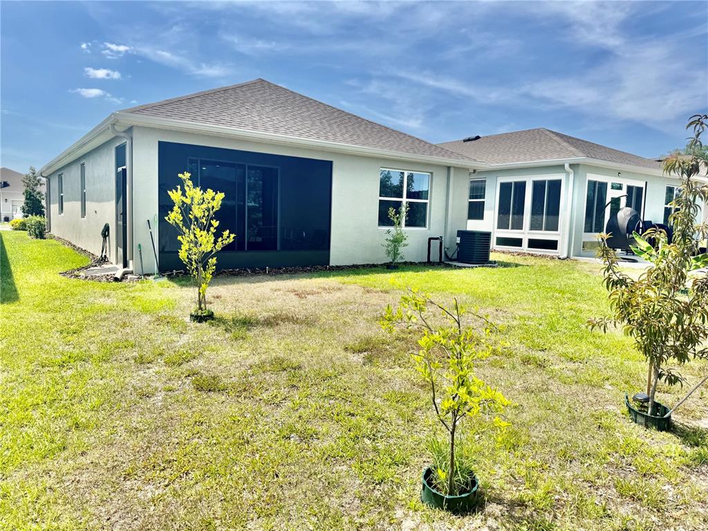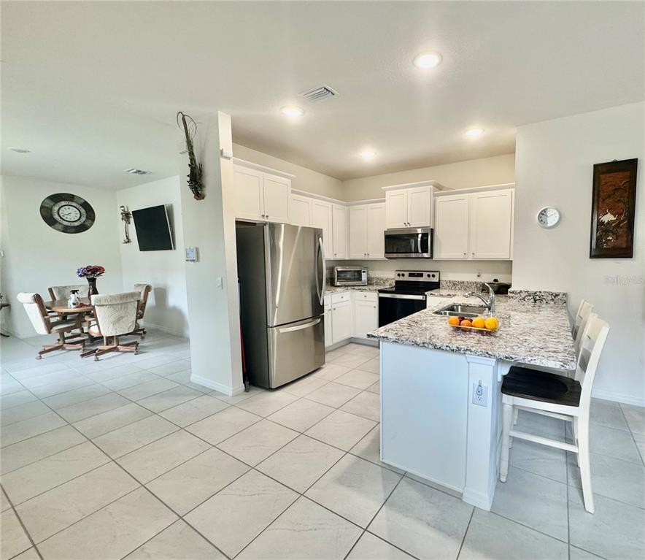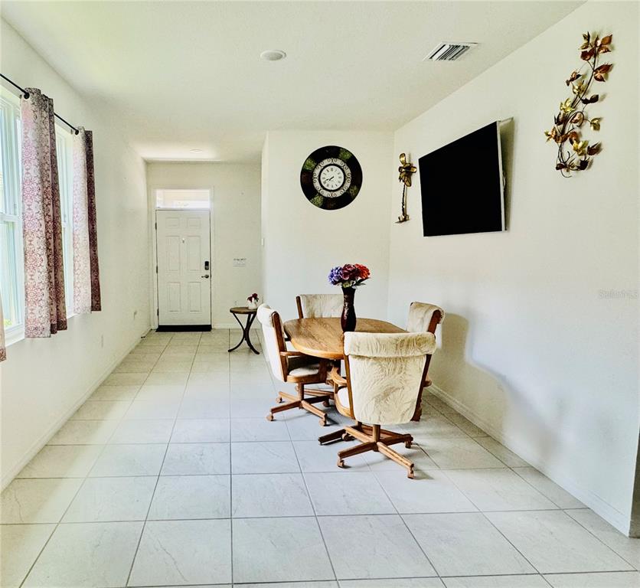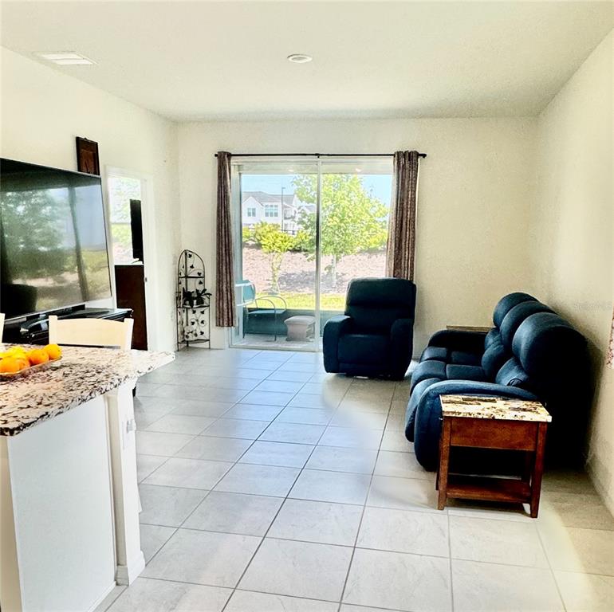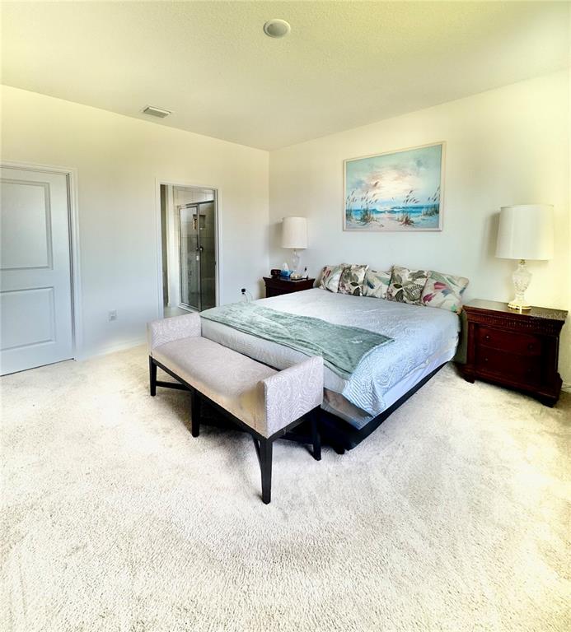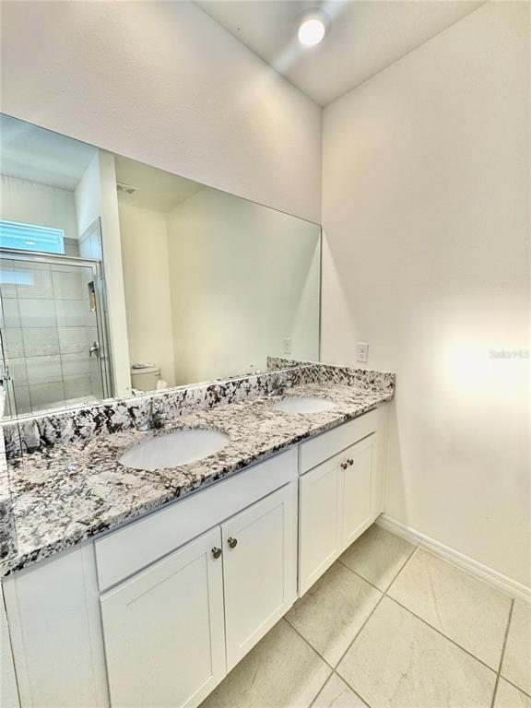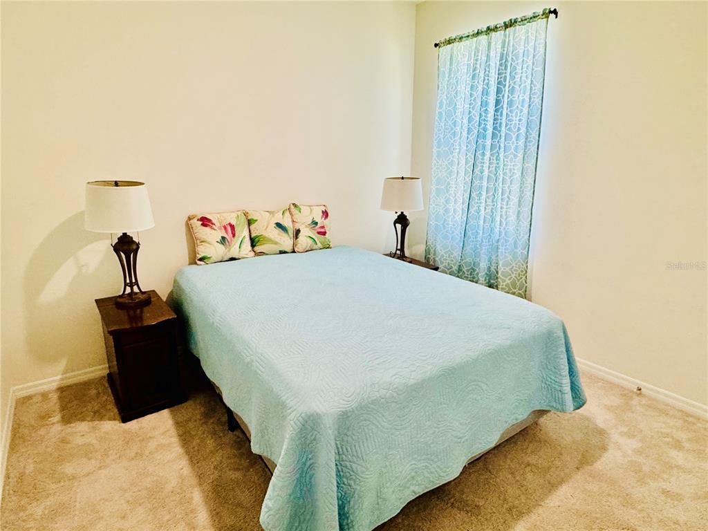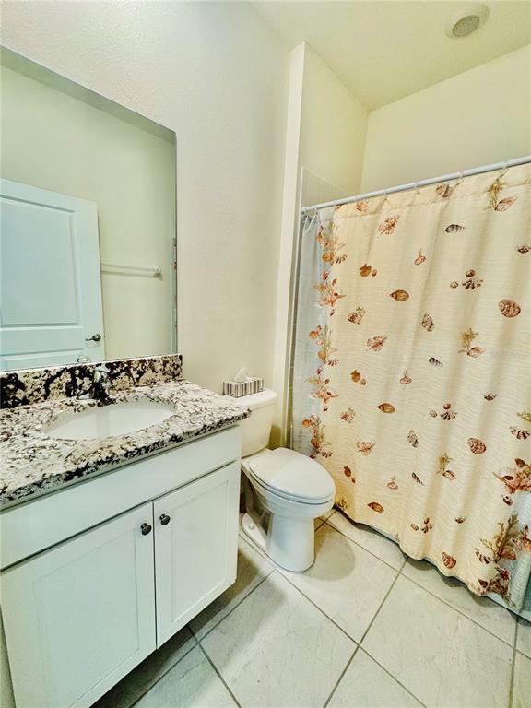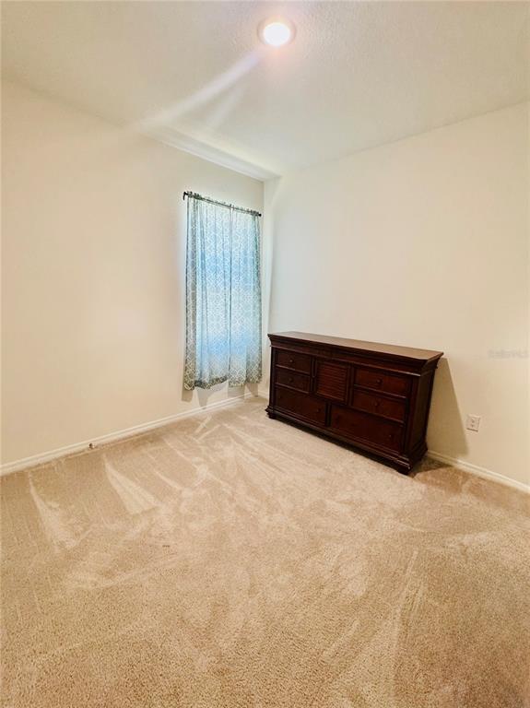7871 PENROSE PLACE, WILDWOOD, FL, US, 34785
7871 PENROSE PLACE, WILDWOOD, FL, US, 34785- 3 beds
- 2 baths
- 1504 sq ft
Basics
- MLS ID: O6305126
- Status: Active
- MLS Status: Active
- Date added: Added 4 months ago
- Price: $320,000
Description
-
Description:
NEW PRICE! Welcome to this charming 3-bedroom, 2-bath Astor Model located in the desirable Beaumont Community. This home features an open floor plan with 18-inch ceramic tile in the main living areas and plush carpeting in all bedrooms for added comfort. The spacious kitchen is ideal for cooking and entertaining, offering granite countertops, wooden cabinets, and stainless-steel appliances, including a refrigerator, stove, dishwasher, and washer/dryer. The master suite boasts double sinks with granite countertops, while the two additional bedrooms provide ample space for guests or a home office. Step outside to enjoy a private backyard with fruit trees (orange, tangerine, plum), perfect for relaxing or enjoying nature.
Additional features include two removable wheelchair ramps, if needed. A portable sauna and a 2010 Yamaha golf cart is available for purchase separately.
As part of the HOA-covered amenities, residents enjoy a resort-style pool, fitness center, clubhouse, pickleball and bocce ball courts. Additionally, the lawn maintenance, internet, and cableâall included for a truly hassle-free lifestyle.
Ideally located just minutes from Brownwood and Sumter Square in The Villages, with numerous restaurants and shopping options nearby. Plus, a brand-new Target is being built nearby, adding even more convenience to this already prime location.
Donât miss your chance to experience this beautiful home and active lifestyle communityâschedule your showing today!
Show all description
Interior
- Bedrooms: 3
- Bathrooms: 2
- Half Bathrooms: 0
- Rooms Total: 8
- Heating: Electric
- Cooling: Central Air
- Appliances: Dishwasher, Disposal, Dryer, Electric Water Heater, Exhaust Fan, Freezer, Microwave, Range, Refrigerator, Washer, Water Filtration System, Water Softener
- Flooring: Carpet, Ceramic Tile
- Area: 1504 sq ft
- Interior Features: Eating Space In Kitchen, Kitchen/Family Room Combo, Living Room/Dining Room Combo, Open Floorplan, Primary Bedroom Main Floor, Solid Surface Counters, Thermostat, Walk-In Closet(s)
- Has Fireplace: false
- Pets Allowed: Cats OK, Dogs OK, Yes
Exterior & Property Details
- Parking Features: Driveway, Garage Door Opener, On Street
- Has Garage: true
- Garage Spaces: 2
- Exterior Features: Irrigation System, Lighting
- Has Pool: false
- Has Private Pool: false
- Has Waterfront: false
- Lot Size (Acres): 0.11 acres
- Lot Size (SqFt): 4640
- Zoning: RESI
- Flood Zone Code: X
Construction
- Property Type: Residential
- Home Type: Single Family Residence
- Year built: 2023
- Foundation: Slab
- Exterior Construction: Block
- Roof: Shingle
- New Construction: false
- Direction House Faces: West
Utilities & Green Energy
- Utilities: BB/HS Internet Available, Cable Connected, Electricity Connected, Phone Available, Public, Sprinkler Meter, Water Connected
- Water Source: Public
- Sewer: Public Sewer
Community & HOA
- Community: BEAUMONT PH 2 & 3
- Security: Security System
- Has HOA: true
- HOA name: Tammy Collins
- HOA fee: 415
- HOA fee frequency: Quarterly
- Amenities included: Clubhouse, Fitness Center, Gated, Pickleball Court(s), Pool
Nearby School
- Elementary School: Wildwood Elementary
- High School: Wildwood High
- Middle Or Junior School: Wildwood Middle
Financial & Listing Details
- List Office test: CHARLES RUTENBERG REALTY ORLANDO
- Price per square foot: 212.77
- Annual tax amount: 3290.16
- Date on market: 2025-05-02
Location
- County: Sumter
- City / Department: WILDWOOD
- MLSAreaMajor: 34785 - Wildwood
- Zip / Postal Code: 34785
- Latitude: 28.871402
- Longitude: -82.012587
- Directions: From Floridaâs Turnpike North toward Ocala: Take exit 304 onto US-301 toward Wildwood (0.3 mi) Turn right onto S Main Street toward The Villages, Leesburg (2.0 mi) Turn right onto Cleveland Ave. (1.2 mi) Turn left on E County Road 462 (900 ft) Turn right onto Spanish Harbor Drive (0.5 mi) Turn Left onto Penrose Place (0.2 mi) The property is on your right

