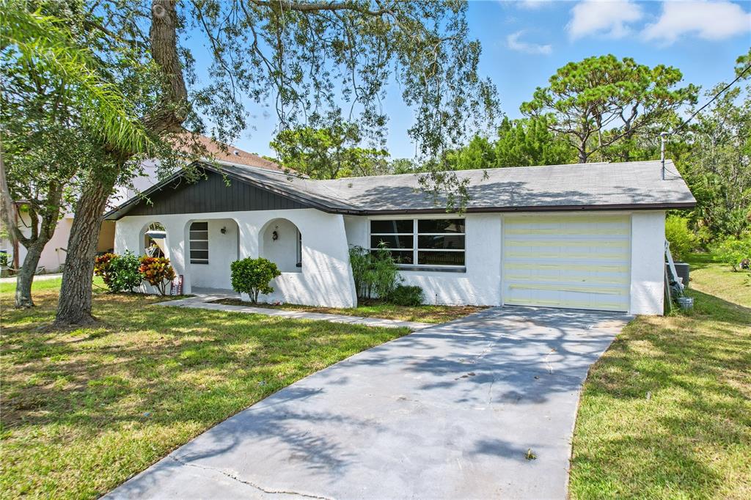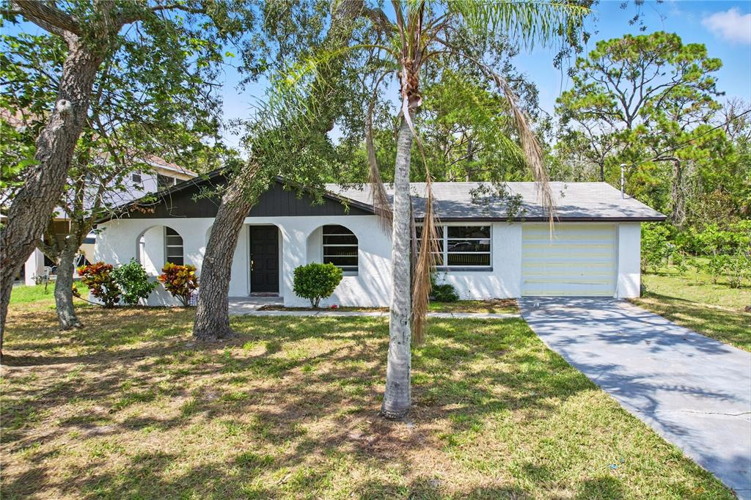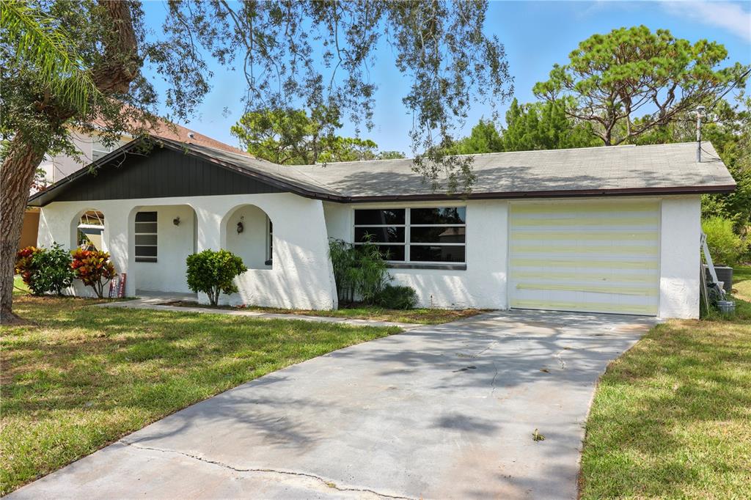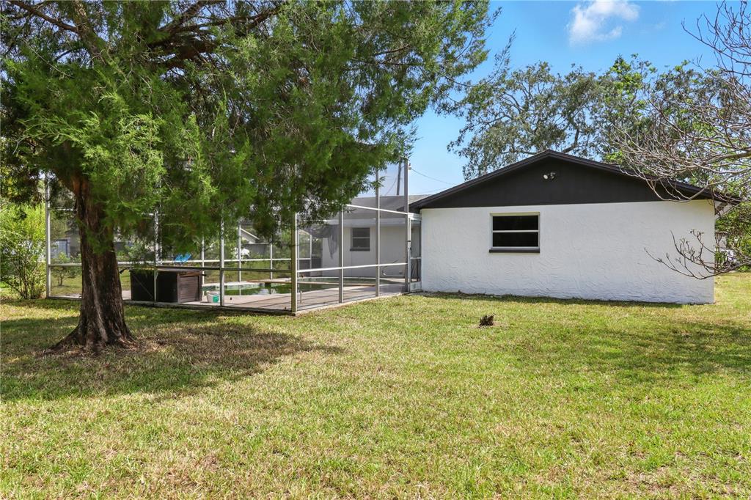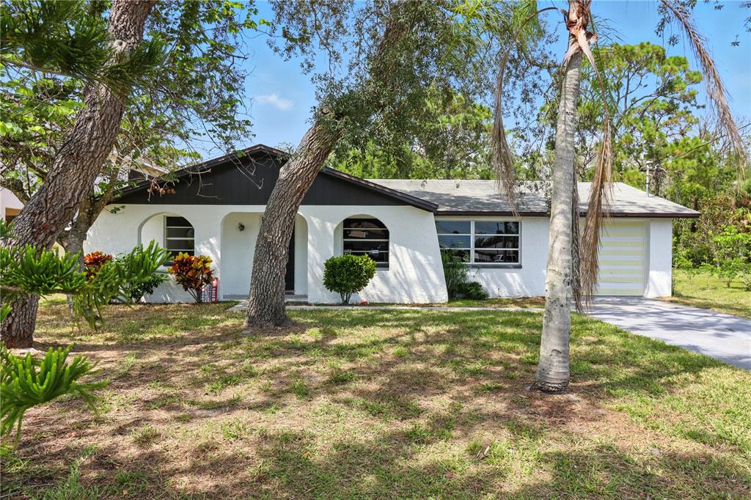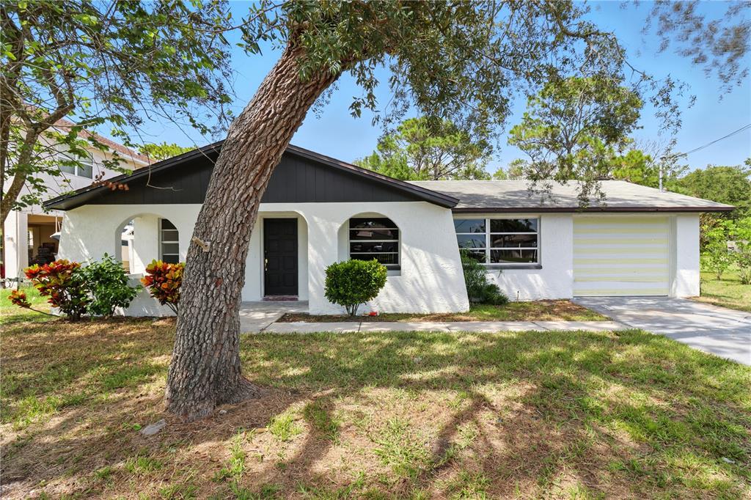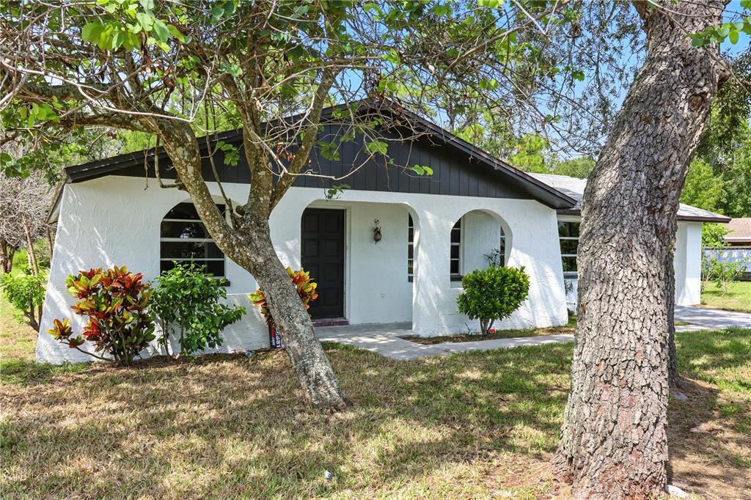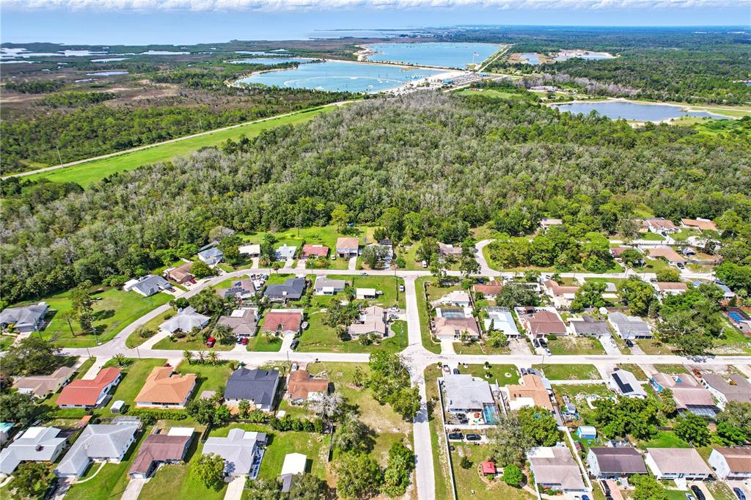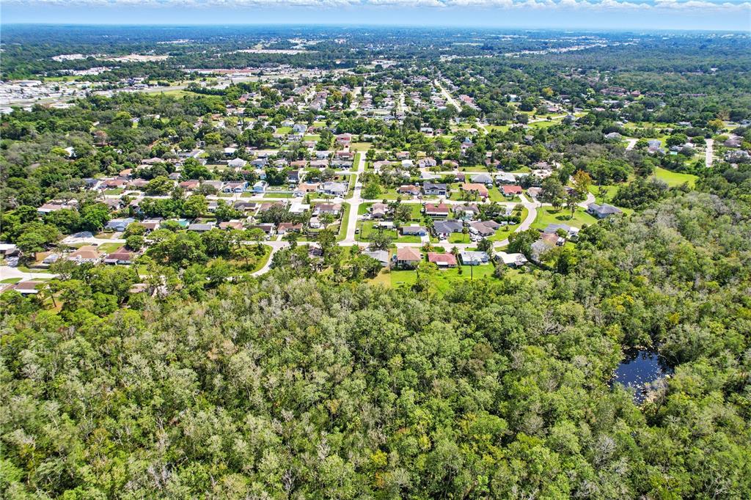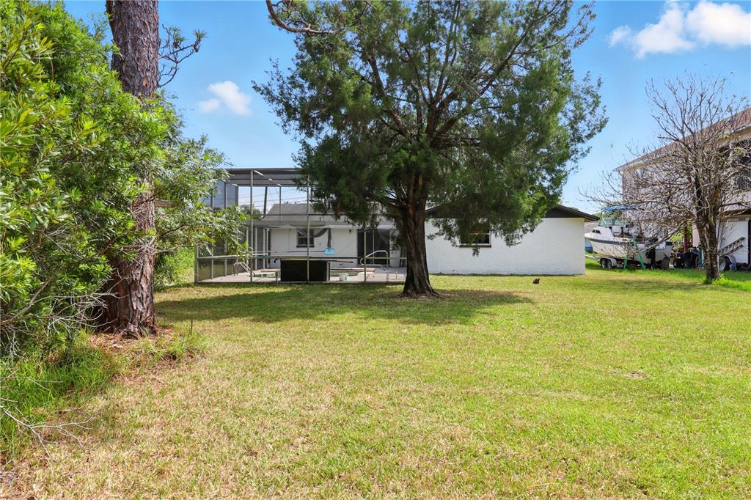8547 HORIZON LANE, HUDSON, FL, US, 34667
8547 HORIZON LANE, HUDSON, FL, US, 34667- 3 beds
- 2 baths
- 1752 sq ft
Basics
- MLS ID: P4936201
- Status: Active
- MLS Status: Active
- Date added: Added 3 months ago
- Price: $259,000
Description
-
Description:
Hello welcome to your new home.Pool is done .I took off the market temporarily til the pool was completed Step inside, and youâll be greeted by a spacious layout filled with natural light. Expansive windows frame scenic views while allowing fresh air to flow through each room. The heart of the home, a generously sized kitchen, offers a fantastic foundation for those who love to cook and entertain. With ample cabinetry, modern appliances, and plenty of counter space, itâs ready to be transformed into a true chefâs haven. . Whether you're gathering with family or envisioning stylish updates, the possibilities are endless. The dining area offers a welcoming space for meals and memories, with plenty of room for both everyday dining and special occasions. The primary suite provides a private retreat, featuring an ensuite bath , walk-in shower. Spacious closets ensure practicality, while large windows invite soft natural light. Ideal for family, guests, or home office setups. Outside, the backyard presents an exciting canvas for creativity. With a spacious patio and room to reimagine outdoor living, it's perfect for designing a dream spaceâwhether that means lush landscaping, a tranquil garden, or a vibrant entertainment area. It has a pool that has just been resurfaced.
Show all description
Interior
- Bedrooms: 3
- Bathrooms: 2
- Half Bathrooms: 0
- Rooms Total: 8
- Heating: Central, Electric
- Cooling: Central Air
- Appliances: Dishwasher, Disposal, Electric Water Heater, Exhaust Fan, Ice Maker, Microwave, Range, Refrigerator
- Flooring: Luxury Vinyl
- Area: 1752 sq ft
- Interior Features: Kitchen/Family Room Combo, Open Floorplan, Primary Bedroom Main Floor
- Has Fireplace: false
Exterior & Property Details
- Has Garage: true
- Garage Spaces: 1
- Exterior Features: Sliding Doors
- Has Pool: true
- Has Private Pool: true
- Pool Features: In Ground
- Has Waterfront: false
- Lot Size (Acres): 0.15 acres
- Lot Size (SqFt): 6400
- Zoning: R4
- Flood Zone Code: AE
Construction
- Property Type: Residential
- Home Type: Single Family Residence
- Year built: 1977
- Foundation: Slab
- Exterior Construction: Block
- New Construction: false
- Direction House Faces: West
Utilities & Green Energy
- Utilities: Cable Available, Electricity Connected, Sewer Connected, Water Connected
- Water Source: None
- Sewer: Public Sewer
Community & HOA
- Community: SEA PINES
- Has HOA: false
Financial & Listing Details
- List Office test: CHARLES RUTENBERG REALTY ORLANDO
- Price per square foot: 189.33
- Annual tax amount: 3593.1
- Date on market: 2025-09-10
Location
- County: Pasco
- City / Department: HUDSON
- MLSAreaMajor: 34667 - Hudson/Bayonet Point/Port Richey
- Zip / Postal Code: 34667
- Latitude: 28.397282
- Longitude: -82.672752
- Directions: From Hudson High School, take Cobra Way to Hudson Ave, then follow Hicks Rd and New York Ave to Little Rd. Turn left onto Bolton Ave, right onto US-19 N, then left onto Sea Pines Dr. Continue on Lafitte Dr, Gasparilla Dr, and Horizon Ln to reach your destination on the left

