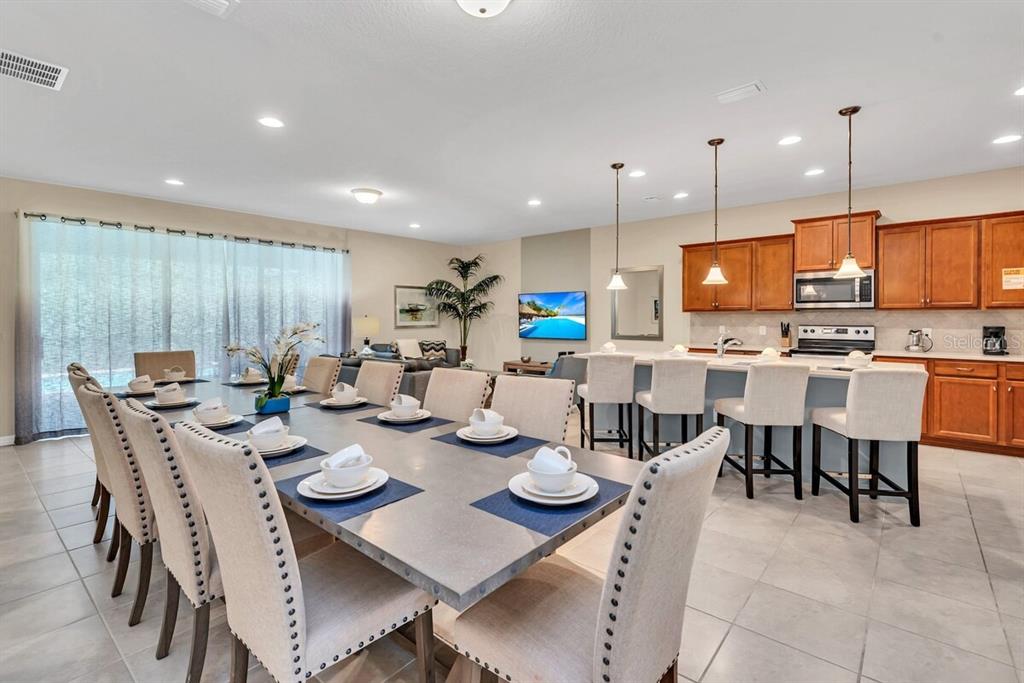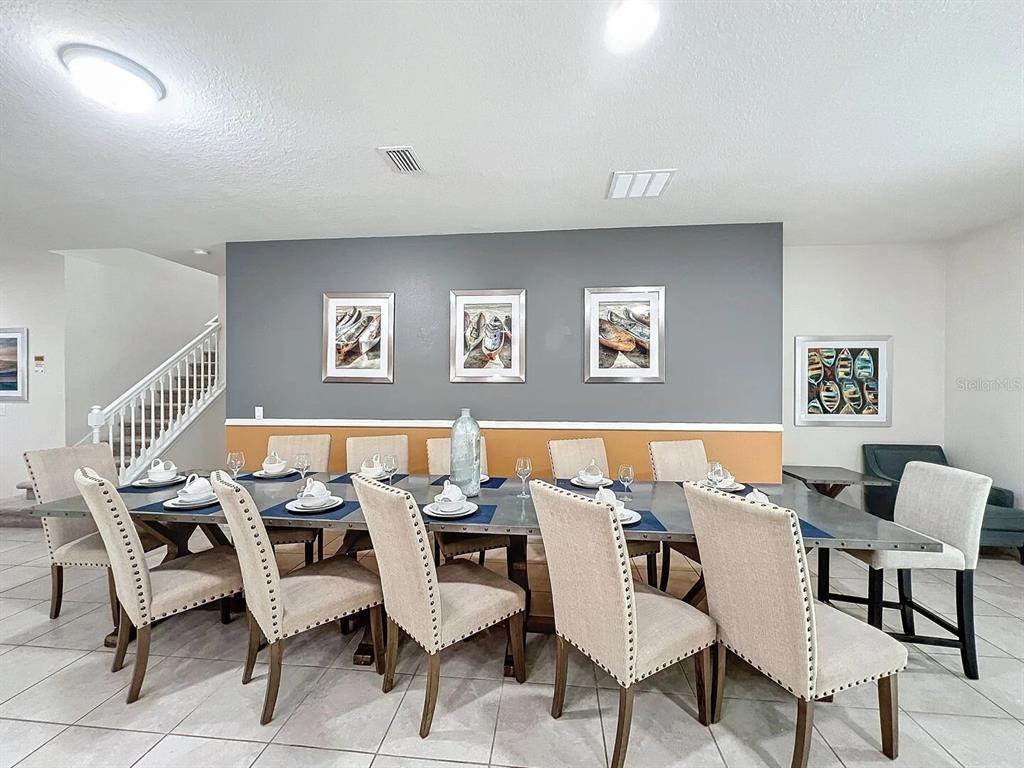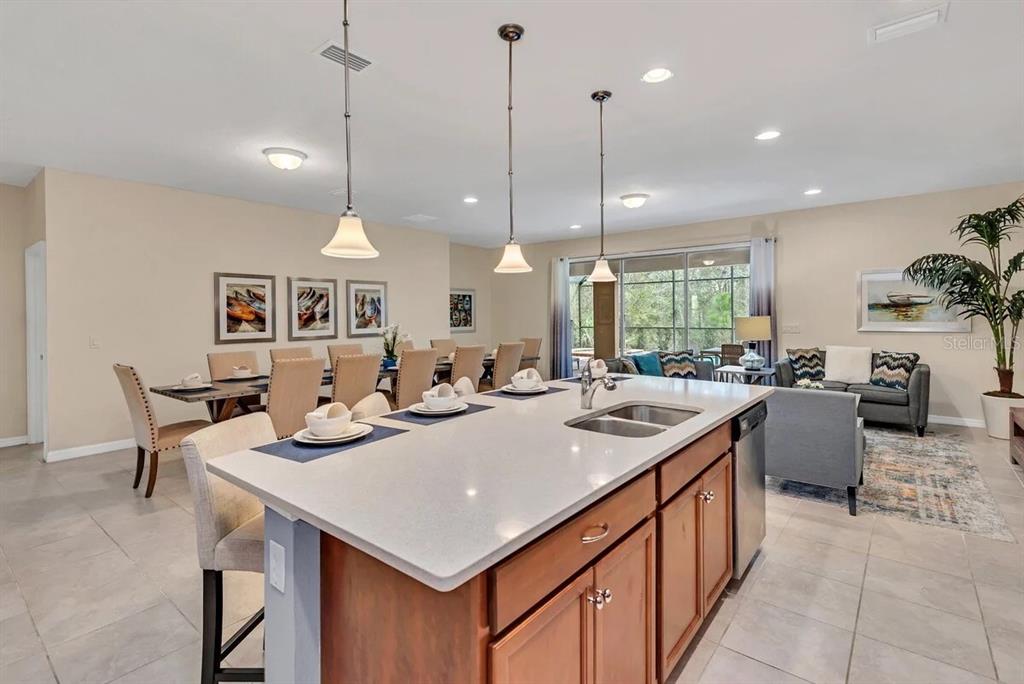8828 BENGAL CT, KISSIMMEE, FL, US, 34747
8828 BENGAL CT, KISSIMMEE, FL, US, 34747- 9 beds
- 6 baths
- 5214 sq ft
Basics
- MLS ID: O6295774
- Status: Active
- MLS Status: Active
- Date added: Added 2 months ago
- Price: $719,900
Description
-
Description:
PRICE IMPROVEMENT! Also available for lease - $4,450/month. Experience unparalleled privacy in this TURN KEY 9-bedroom vacation home, nestled on a secluded conservation lot in the highly sought-after Windsor at Westside Resort. Perfect for large families, this spacious property offers a variety of entertaining areas, including a heated pool and spa, a game room, and an expansive bonus entertainment room upstairs, allowing guests to relax and enjoy their stay.
Show all description
The sizable kitchen overlooks the family room and a separate dining area, featuring a table that seats 10, along with a large L-shaped island for additional seating. UPDATES include high end LVP on the stairs, fresh paint downstairs and new living furniture! Windsor at Westside is a premier gated community located just minutes from Disney World and boasts top-tier amenities, such as a luxurious clubhouse, heated pool and spa, lazy river, water playground, fitness center, on-site store, sand volleyball court, tennis and basketball courts, a game room, and a restaurant and bar.
Now is the perfect time to secure your vacation home before the busy summer monthsâfind this ideal retreat in the best resort community, Windsor at Westside! Check out the virtual walkthrough video
Interior
- Bedrooms: 9
- Bathrooms: 6
- Half Bathrooms: 0
- Rooms Total: 4
- Heating: Electric
- Cooling: Central Air
- Appliances: Dishwasher, Dryer, Microwave, Range, Refrigerator, Washer
- Flooring: Carpet, Ceramic Tile
- Area: 5214 sq ft
- Interior Features: Living Room/Dining Room Combo, Open Floorplan, Primary Bedroom Main Floor, Stone Counters, Window Treatments
- Has Fireplace: false
- Pets Allowed: Yes
- Furnished: Furnished
Exterior & Property Details
- Has Garage: true
- Garage Spaces: 2
- Exterior Features: Irrigation System, Sliding Doors
- Has Pool: true
- Has Private Pool: true
- Pool Features: Gunite, Heated, In Ground, Screen Enclosure
- View: Park/Greenbelt
- Has Waterfront: false
- Lot Size (Acres): 0.14 acres
- Lot Size (SqFt): 6195
- Lot Features: Conservation Area
- Zoning: RES
- Flood Zone Code: x
Construction
- Property Type: Residential
- Home Type: Single Family Residence
- Year built: 2019
- Foundation: Slab
- Exterior Construction: Block, Stucco, Wood Frame
- Roof: Tile
- New Construction: false
- Direction House Faces: West
Utilities & Green Energy
- Utilities: Cable Connected, Electricity Connected
- Water Source: Public
- Sewer: Public Sewer
Community & HOA
- Community: WINDSOR/WESTSIDE-PH 2B-1
- Has HOA: true
- HOA name: Castle Group
- HOA fee: 552
- HOA fee frequency: Monthly
- Amenities included: Basketball Court, Clubhouse, Fitness Center, Gated, Playground, Pool, Recreation Facilities
Financial & Listing Details
- List Office test: CHARLES RUTENBERG REALTY ORLANDO
- Price per square foot: 163.95
- Annual tax amount: 12330
- Date on market: 2025-04-03
Location
- County: Osceola
- City / Department: KISSIMMEE
- MLSAreaMajor: 34747 - Kissimmee/Celebration
- Zip / Postal Code: 34747
- Latitude: 28.3046
- Longitude: -81.640663
- Directions: From US 192 go south on Westside Blvd, turn left to Monaco Blvd, turn right to Lima Ave, turn left on n Bengal Court.










